Who Makes the Best Modern Modular Homes?
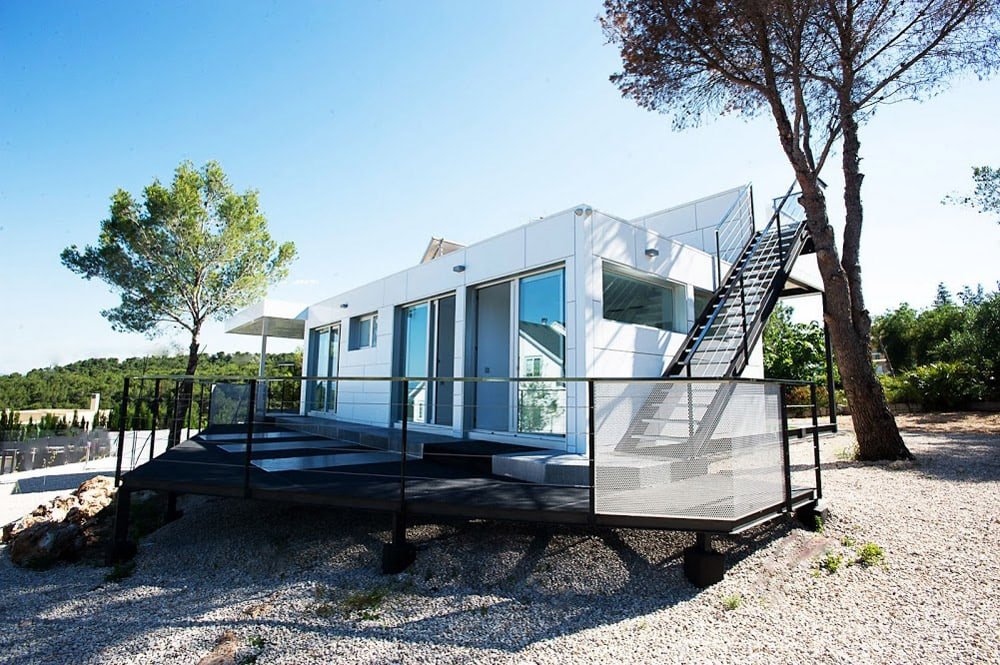
If you want to streamline the home building process, save money, protect the environment, and enjoy outstanding benefits in terms of scalability and versatility, it is hard to beat modular home design.
What is the right modular home to buy in terms of build quality and return on investment?
In this guide, we will introduce you to some of the best modern modular home manufacturers and look at examples of some of their finest designs.
But in case you are new to modular homes, let’s start out with the basics and talk about the definition of modular building.
What is a Modular Home?
A modular home is one which is constructed out of preassembled modules.
The easiest way to visualize a modular home is to think about building out of Lego bricks.
Erecting a modular home is extremely fast and easy compared to traditional building techniques.
Shipping container homes are an example of modular home design, but there are many other materials and means for creating modular structures.
Indeed, modular homes have evolved considerably in terms of both quality and aesthetics. No matter what look you are going for and what features you need, it should be possible today if you commission one of the best modular home builders.
Along with this versatility, another of the major benefits of modular home design is that you can simply add on more modular units if you need to increase the size of your home. If you ever want to downsize, you can do just the opposite.
Our Favorite Modular Home Builders
Now that you know what modular homes are, let’s introduce a few of the top modular home builders and some of the best modular houses they have designed.
First things first, not all of these builders use metal construction. We realize that is odd for our site but we love all forms of architecture and some of these are worth your consideration.
We feel that the best way for you to get to know a company is to check out their work. So we will provide brief profiles for each builder, and then showcase one of their homes for you to explore. We’ll then give you our thoughts on what each of these builders does best to help guide you in selecting a builder that is suitable for your needs.
BluHomes
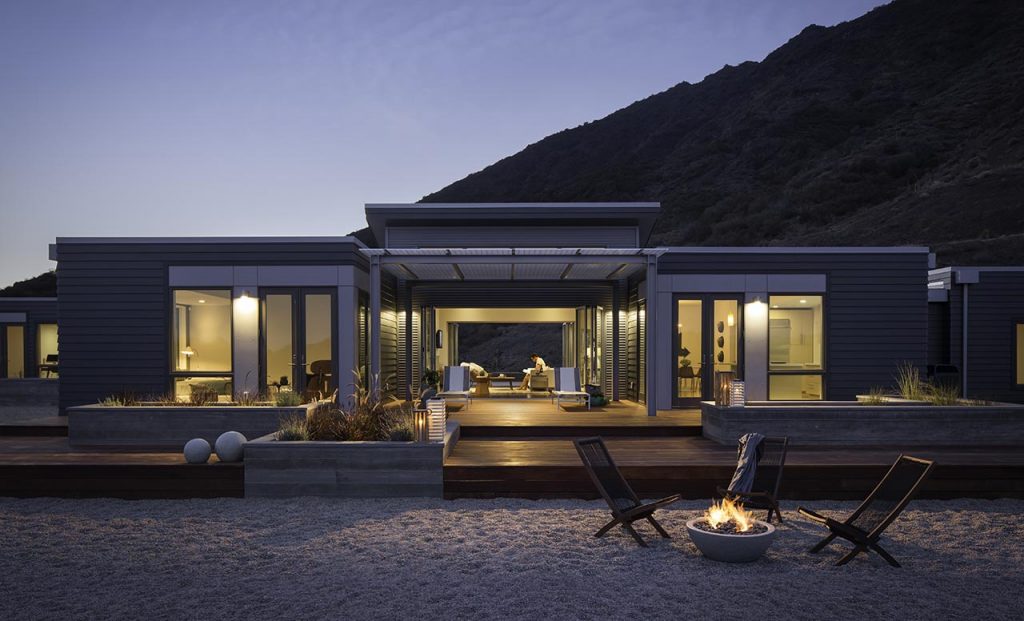
You can purchase a modular house from BluHomes starting at just $145,000. The company is based in California and specializes in high-end modular homes which are energy-efficient and minimize waste. Let’s take a look at one of their most popular models.
Breezehouse 2100
One look at the Breezehouse 2100, and you will understand the name. The motto for this building is “let the outdoors in.”
The structure consists of two connected modules offering indoor living spaces. Between them, you can choose between either a flat roof or a butterfly roof.
Both roofs are modern in terms of appearance, and each has a beautiful effect on the whole. We’d probably only go with the butterfly roof in a location which doesn’t receive a lot of precipitation, as drainage would likely be easier from a flat roof. Then again, this type of roof also is ideal mainly for drier climates.
Whichever type of roof you decide on, underneath, you have a large semi-indoor, semi-outdoor living space which can function as a breezeway. Because it is completely covered overhead and you can close off both ends, you can enjoy it during rain or shine. It is a “best of both worlds” space.
Measuring 2,140 ft.², the Breezehouse features 605 ft.² of glass windows and doors. So, no matter where you are, you are connected to the great outdoors in this airy, spacious modular abode. Other features include three bedrooms and three bathrooms, LED lighting, and the option for a solar upgrade.
The company writes that you can look forward to, “Up to 50% lower monthly operating costs, lower maintenance, and lower cost of ownership saves an average of $7000+ in energy costs over 10 years.”
If you like the Breezehouse 2100 but would prefer something smaller, BluHomes can easily accommodate you. This four-bedroom house is the largest one in the current BluHomes catalog, so you can check out some of the company’s other designs if you would like a more compact house.
Breezehouse makes it easy to visualize all of their layouts by offering 3D tours right on their website. So, as you explore their catalog, you should be able to locate the home design which is ideal for your needs. This tool also can help you imagine custom changes you might want to make to each design.
Best For:
If one of your primary reasons for choosing a modular home design is to maximize energy efficiency savings, a home from BluHomes seems like an ideal choice.
BluHomes designs also do a great job uniting the indoor and outdoor worlds in their structures. If you love fresh air and incredible views, that is another reason to consider this modular home builder.
Stillwater Dwellings
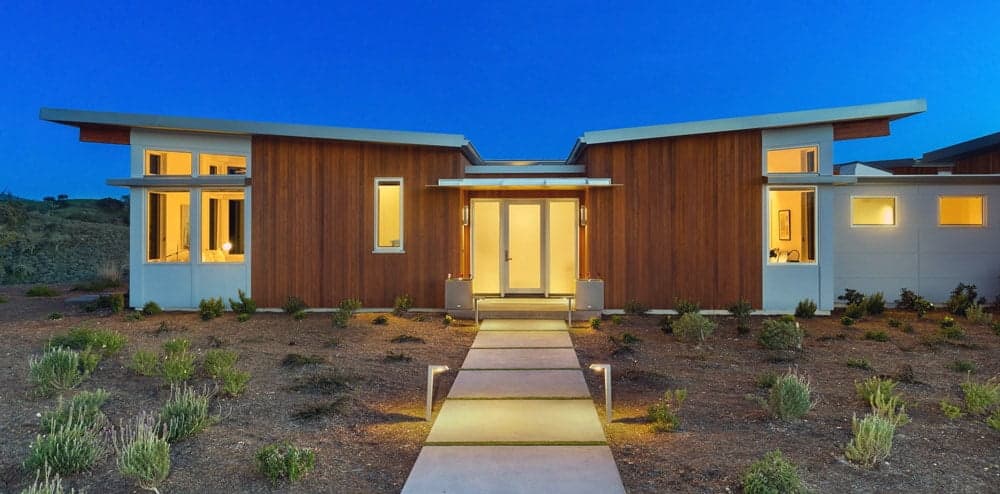
Stillwater Dwellings is a modern prefab company based in Seattle. They describe their structures as “high-end prefabricated homes” where “luxury meets sustainability.” While they offer a variety of luxury modular homes for sale, let’s take a look at sd-161.
Santa Ynez: Modified sd-161
Stillwater provides basic floor plans for each of their homes, but in the gallery, you can view photos and descriptions of finished structures.
The Santa Ynez sd-161 is a modified, personalized version of the sd-161 floor plan. It features 2,848 ft.², three bedrooms and an office.
The large, interconnected modules of this home are unbelievably airy and spacious with vast windows overlooking the swimming pool and the breathtaking natural terrain.
With each of the modules, the roofs are slanted up and outward, the awnings protruding past the windows so that the interiors literally seem to open outward on the world.
Describing its homes, the company writes, “Our high quality, prefab home designs encourage indoor/outdoor living and entertaining, while preserving the environment (and lowering operating costs) through the use of sustainable materials and building processes.” That description certainly applies perfectly to this floor plan.
The homeowner has also shared their feelings about the completed structure on the site, saying, “I’m a horse person, so I describe the main hallway as my center aisle. It’s wide, it’s airy, and it serves as the perfect gallery for our photography and art pieces. And the house takes full advantage of the spectacular views of the valley, with the full-length glass doors in both the great room and the master bedroom. In hindsight, there is nothing I would change in either the house or the guest house. Both are just perfect. We couldn’t be happier!””
Best For:
If you want a really open, airy, spacious home design, then a house by Stillwater Dwellings may be in order. Uniting modern minimalism with exquisite premium finishes, the company can create your ultimate roomy modular dream home.
Method Homes
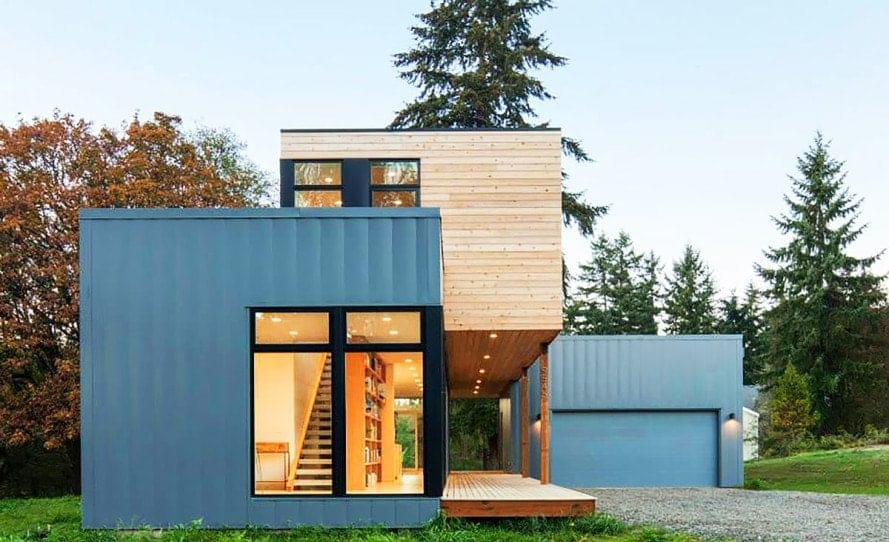
Another Seattle-based modular home builder worth considering is Method Homes. With a starting price of around $95,000, this builder may be a good option from an affordability standpoint. While their homes for the most part lean toward sleek modern minimalism, you will find some more traditional looks in their catalog.
Method Homes Elemental Series
Let’s check out Method’s Elemental Series. This series includes 6 different floor plans, each of which you can personalize.
The series starts out at just $182,400 for the Elemental 1, which contains 912 square feet of modular living space. This 1-module version of the Elemental series includes a single bedroom with a single bathroom.
The company writes that, “The Element 1 is the perfect home for a narrow lot and can act as a primary residence or personal retreat. Expansive window walls capture views and let in natural light. Method has hand selected detailed finish and sustainability upgrade options to streamline the design process.”
If you are a fan of tiny houses, you will recognize the layout as a familiar one. The living room is at one end of the house, connected to a combined dining room and kitchen area. Just behind the kitchen is the bathroom and the bedroom at the opposite end of the house. But whereas a tiny house usually is around 500 square feet or less, this home gives you much more room.
The other versions of the Elemental Series usually include 2 or 3 modules, expanding your living space. But the largest version, the Elemental 5, contains 6 modules for a total of 4 to 5 bedrooms and 3.5 to 5 bathrooms.
Love the overall look and feel of the Elemental Series, but don’t see a predesigned model in the catalog that is ideal for your needs? You can hire the same architect through Method Homes to customize you a brand new design entirely to your specifications.
Best For:
The modular home series that Method Homes specializes in are easily customizable to your needs in terms of size and features.
Because Method also will facilitate the commissioning of a fully custom home by one of its architect partners, this company should be one of your top options if what you are looking for is versatility and personalization in design.
Modscape
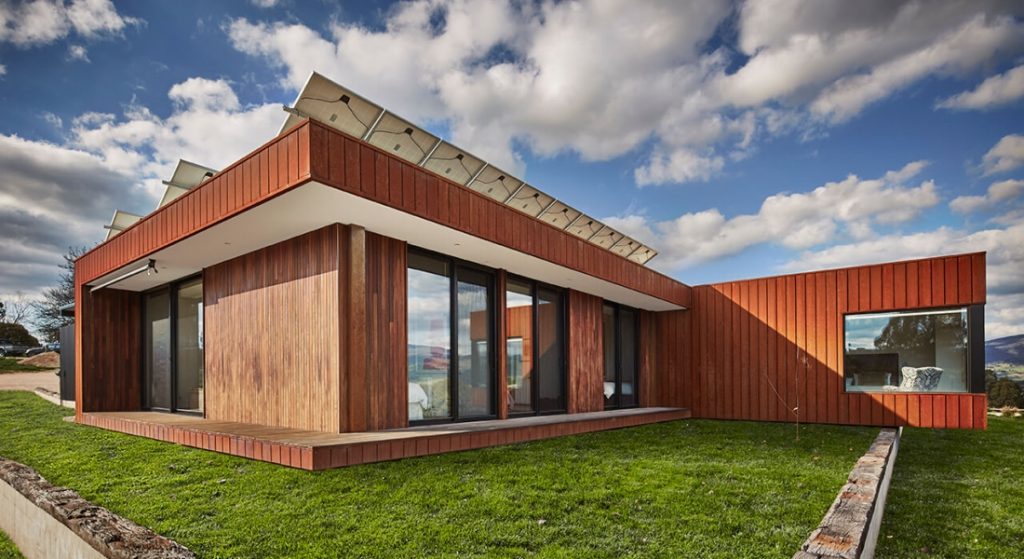
Modscape is a modular home builder which takes pride in designing projects around individual sites to fulfill the unique vision of each customer.
For an example of what Modscape can accomplish with modular construction, we can tour this beautiful house close to the village of Yackandandah, Victoria.
The site featured amazing views of the hills and mountains of the region, so one of Modscape’s main goals was to bring those views into the home.
You can think of the layout of this home and its rooms like spokes on a wheel. There is a central living area surrounded by separate wings for the master bedroom, guest bedroom and children’s wing. The long, narrow shape of the home makes it possible to offer amazing views from almost every room of the structure; only the garage is located in the back of the house.
Another feature of this house which will stand out to you in an instant are the unique materials used in its construction. These include spotted gum timber and vertical Corten steel cladding.
Always compelled by the essential need for sustainability, Modscape has incorporated a set of rainwater collection tanks as well as solar panels.
Both of these features reduce the home’s ecological footprint while also saving its occupants money.
Along with a kitchen, pantry, mudroom, dining room, living room and rumpus room, there are three bedrooms and two bathrooms. Of particular interest is the double-sided fireplace which separates the living room and dining room while keeping occupants of both warm and cozy.
Best For:
If you have an incredible site for a home, and what you want most is to work around that site and to emphasize its natural beauty, Modscape is an excellent modular home builder to consider.
This company has a talent for bringing lovely views into every room, and can also work with you to incorporate eco-friendly solutions that will save you money and keep your footprint small over the years ahead.
Blue Sky Building Systems
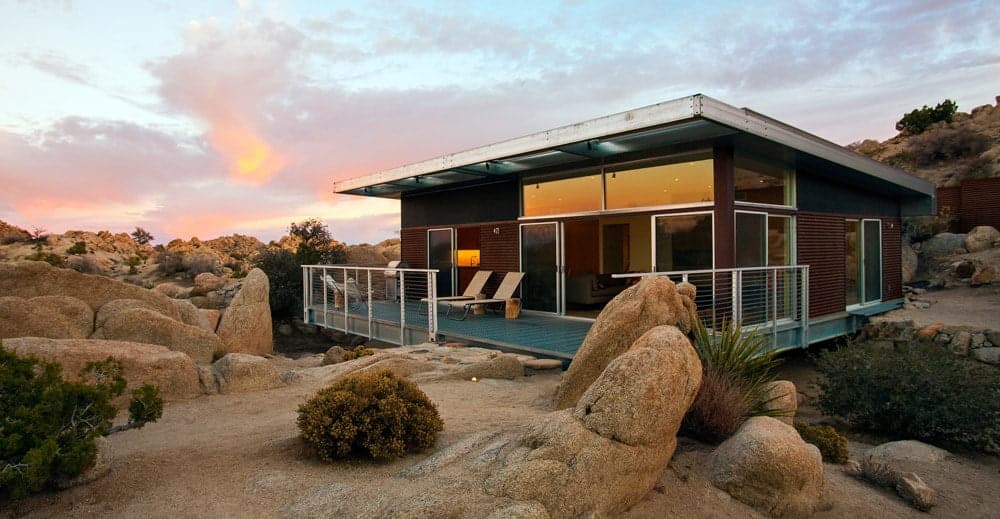
Finally, we recommend that you take a look at the structures built by Blue Sky Building Systems. This company’s name is a reference to its focus on protecting the environment through smart, sustainable construction.
Both the methods used by Blue Sky and its materials are eco-friendly, conserving the planet’s valuable resources. The company further writes, “Our systems are impervious to rot and termites and are not conducive to mold growth. Our systems give off no VOCs, promoting healthy indoor air quality.”
Blue Sky Building Systems constructed this building in Yucca Valley, CA designed by architect o2 Architecture of Palm Springs. Blue Sky notes, “This is our first house. Just 1,000 square feet with two bedrooms, one bath. Floats over seasonal stream. Completed in eight weeks. Published in Dwell magazine – and elsewhere.”
The site was one that posed unique challenges and opportunities alike, comprised of large boulders in the desert surrounded by trees. The home, measuring 1,000 square feet, is made of steel and features floors of polished concrete.
There are two bedrooms and one bathroom. The 2 and ½ acres of land surrounding the structure are visible through the large glass doors throughout the home. These not only provide an ingress for picturesque views, but also lots of natural light.
To protect the land, Blue Sky situated the home on six compact footings. That way, installation of the structure on-site was not too intrusive.
One of the most amazing aspects of the home is the living room, and how it connects to the large patio. The glass doors wrap around the corners of the room from one wall so that the floor and ceiling appear to flow out onto the porch.
Those who are seated inside the living room feel almost as if they are outdoors on the porch. But they are sheltered from the elements.
Another cool feature of the house is the inclusion of a spacious outdoor shower. With the warm desert weather, showering outside is pleasant and refreshing. Such a shower does not create any moisture problems inside the house. Keeping it clean also is a breeze.
Finally, the high-tensile galvanized steel and structural steel frame of this house is also worth a mention. Blue Sky prefabricates its frames in factories before shipping them out to building sites, ready to go.
On the official website for the house, it says, “This frame is superbly suited for projects on steep or uneven lots or those where a raised foundation and/or large open space is desired. Known as a bi-directional moment-resisting frame, it resists movement in two directions and eliminates the need for shear walls or load bearing walls. While moment frames are not unusual Blue Sky’s has a number of unique attributes that make it especially beneficial for many construction projects.”
Something awesome about the Rock Beach House is that you can stay there by renting it for a night through AirBnB. When you pay for a night, you have the entire house to yourself. So you can check out the amazing architecture firsthand, and preview the experience of living in a Blue Sky Building Systems home.
Best For:
Blue Sky Building Systems is another excellent builder to consider if your goal is to preserve the natural splendor of your site and make the most of it from an architectural standpoint.
This builder also is quite clever in how it creates a flow of space between indoors and outdoors. Not only will your house look and feel completely at home in its environment, but that landscape will almost feel like an extension of your living space.
Final Thoughts: The Stunning Modular Home You Imagine is Waiting For You
Are you ready to move into a beautiful modern modular home of your own?
With benefits like scalability, rapid construction, energy efficiency, and versatile design possibilities, a modular home is the luxurious abode of your dreams.
We have just checked out some of the top modular home floor plans available from some of the best modular home builders.
If you fell in love with one of the homes we have explored or if you have already started dreaming up your own completely custom idea, you can click on any of the links in this article to contact these modular home builders.


