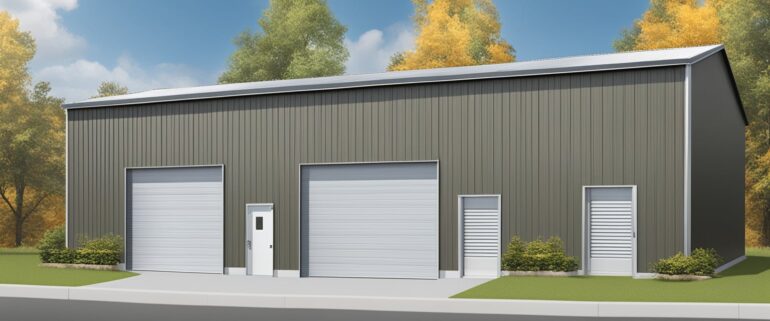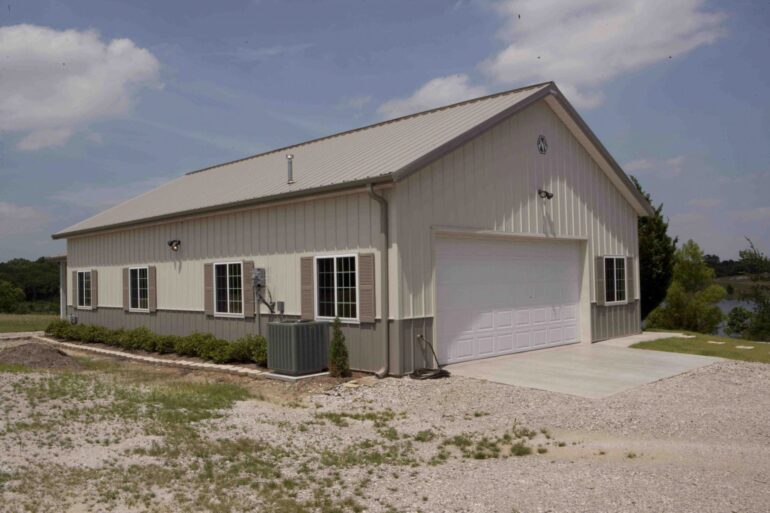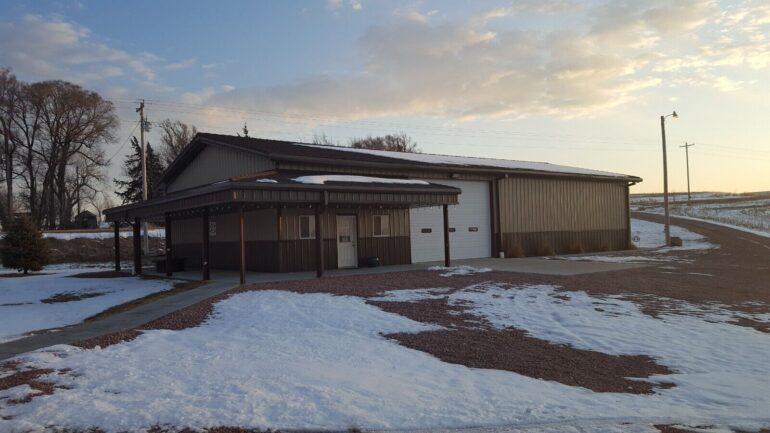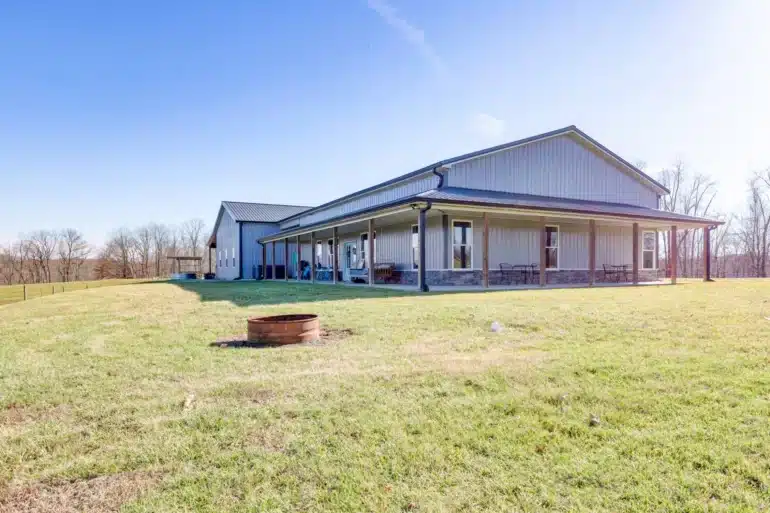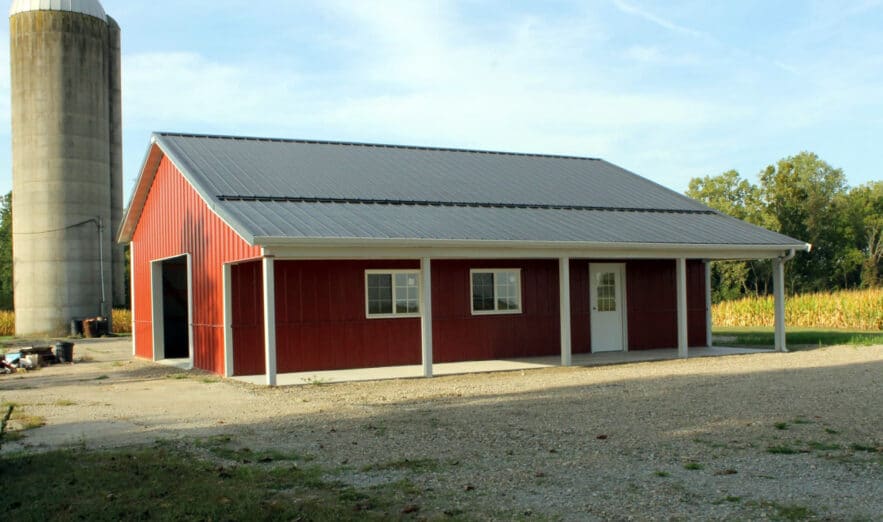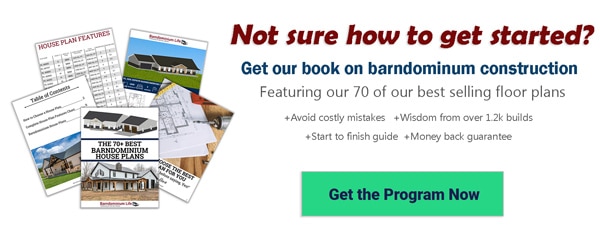Metal Building Kits 101: A Guide for First-Time Buyers
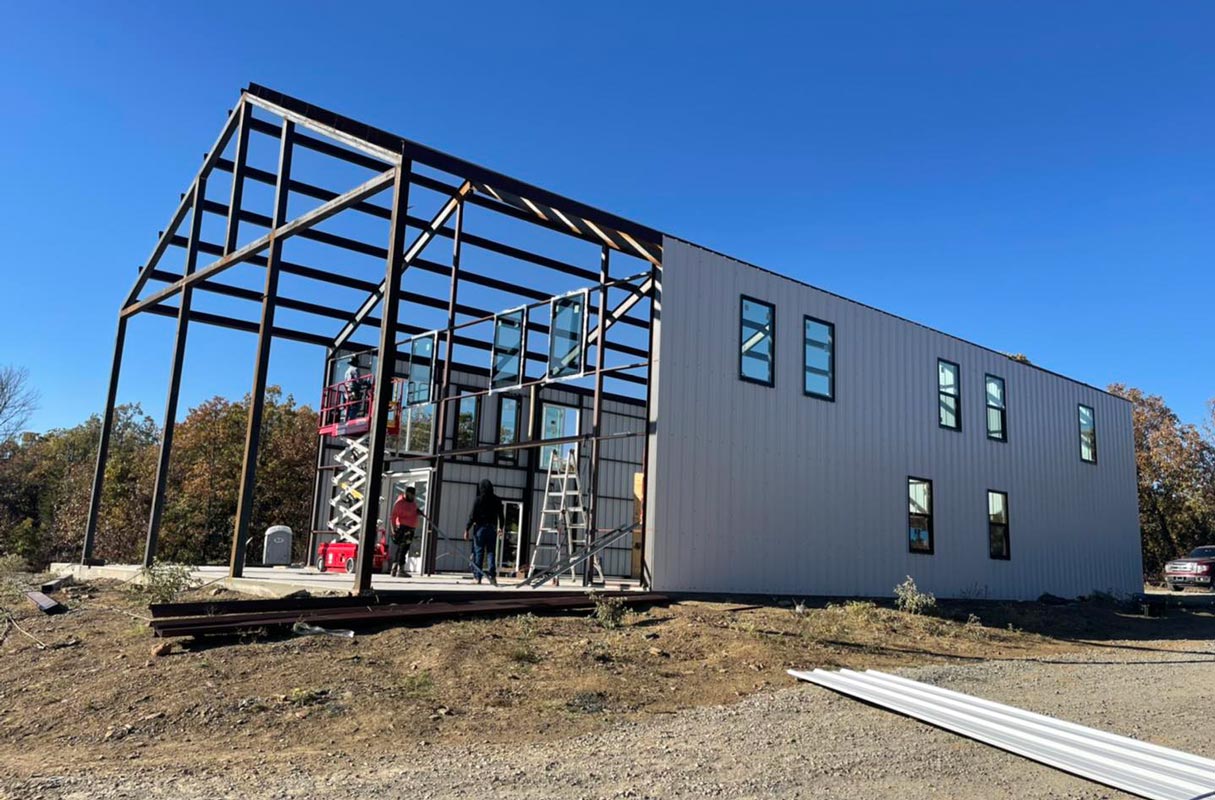
Metal buildings have gained popularity in recent years due to their durability, ease of assembly, and versatile applications. They provide an efficient and cost-effective way to construct various types of buildings, including residential, commercial, and industrial structures. The advantages go well behind just finances.
First and foremost, one of the main reasons to choose a metal building kit for build quality. Made from high-quality steel, these kits are designed to withstand different climates and environments, making them suitable for any location. They provide superior durability and strength compared to traditional construction materials. They are manufactured with precision and care, ensuring that every part of the building fits perfectly into place.
Customizability is another notable benefit of using steel kits. Buyers can choose from various sizes and designs, catering to a wide range of needs and preferences. Additionally, depending on the builder, customers may have the option to add extra features or customize certain elements of the kit to meet their specific requirements. This comes in handy for residential homes.
These prefabricated packages include all the necessary components and materials required for the assembly of a metal building. The kits usually consist of steel frames, wall panels, roof panels, doors, windows, and other accessories. This flexibility makes metal buildings an attractive option for those seeking to construct residential buildings tailored to their unique needs.
The use of bolt-together components is another benefit that adds to the efficiency of metal building kits. Pre-punched holes in the metal framing and panels promote faster assembly and ensure an easy, hassle-free construction process. As a result, builders can save both time and money while completing their projects.
TLDR: If you are looking to construct a durable, cost-effective, and customizable structure, a metal building kit can be an excellent choice. With high-quality components and flexible design options, they provide an efficient, hassle-free construction process that caters to a wide range of needs.
Popular Kit Sizes
Key Components
In this guide, we will discuss the key components that typically come with a metal building kit, such as steel framing, purlins, girts, and metal panels for walls and roofing.
The backbone of any metal building kit is the steel framing.
These materials provide the structural strength and support required for a long-lasting construction. The steel frames are engineered to meet the specific requirements of your project and are crafted to fit together seamlessly, making the assembly process relatively easy. They come in various shapes and sizes, depending on the type of steel buildings you are constructing.
Another crucial element in any kit is the roofing system. The roofing materials provided in metal building kits are usually metal panels designed to offer exceptional protection from weather elements. These panels come in various profiles, gauges, and colors, allowing you to choose the desired look and performance for your building.
Metal panels are another essential component found in most kits. They serve as the walls for your structure and provide additional support and insulation. These panels, like the roofing materials, come in various styles, colors, and finishes to suit your aesthetic preferences and building requirements.
When it comes to connecting the various components of the kit, purlins, and girts play a crucial role.
Purlins are horizontal beams that support the roof panels, while girts are similar beams that connect the wall panels to the main steel framing. They ensure a strong, secure connection between all elements of the building, increasing its stability and durability.
In addition to the aforementioned components, metal building kits also come with a variety of accessories, such as doors, windows, and insulation materials. These additional items further customize your metal building, allowing you to design it according to your unique needs and preferences.
By intelligently combining all the main components, such as steel framing, metal panels, purlins, girts, roofing materials, doors, and windows, you get a durable, cost-effective structure. This provides you with all the necessary elements to construct your steel building efficiently and effectively.
Build-to-suit for Residential & Commercial Construction
As we mentioned above, a key benefit of metal structures is that they can adapt to a wide range of residential and commercial needs. They can be customized to suit almost any purpose, including barndominiums, storage, garages, workshops, tiny homes, and more.
The durability and aesthetic appeal of metal building kits have made them increasingly popular in creating modern, stylish homes. They offer a unique alternative to traditional construction methods, while still providing the necessary structural integrity and longevity. The same properties that make them ideal for commercial applications, including retail shops, restaurants, and gyms.
In addition to residential homes, garages and storage sheds, these kits are commonly used for agricultural purposes. Metal barns are an excellent choice for protecting farm equipment and housing livestock, providing durability and easy maintenance. The customization options available with these kits make them perfect for creating tractor sheds, workshops, or other farm-related structures.
On a larger scale, commercial metal building kits offer the flexibility to design custom spaces for a wide range of industries. With designs tailored specifically for commercial use, these structures can benefit businesses in the form of warehouses, churches, and other large apartment facilities.
Prefabricated steel building kits save both time and money in construction, offering reliable and cost-effective alternatives to traditional construction methods.
Planning, Customization, and Installation
When it comes to building your own structure, proper planning and customization are crucial in ensuring a successful installation process. With plenty of options to choose from, it becomes easier to tailor the structure to meet your specific needs and preferences.
During the planning stage, it is essential to consider several factors, such as the size, type, and intended use of the building, as well as local building codes and permits. Our prefab buildings are engineered according to local code requirements, ensuring that the structure is safe and compliant.
Customization options allow for a personalized touch when designing metal buildings.
For example, customers may choose from hundreds colors and finishes for the exterior walls, trim, and roof. Besides the aesthetic elements, certain functional features such as doors, windows, and insulation can also be customized to fit individual needs. The same goes for your insulation materials and choices- which varies greatly depending on your the use of the structure.
When it comes to walls, you can choose both vertically and horizontally oriented panels. Whether it’s for a residential, commercial, or industrial application, there is a custom design that can cater to specific requirements.
Once you have finished planning and customizing your kit, the installation process can begin.
As these kits are designed for easy and efficient assembly, installing a metal building can be a DIY project for those with decent construction skills. However, if you prefer not to handle the installation yourself, all of our providers offer turnkey installation services to ensure that your metal building is professionally erected.
Around 80% of our customers work with our a dedicated manufacturer, builder or professional erector.
Keep in mind that the planning and customization process are all integral aspects when it comes to selecting your metal building. By diligently considering these factors, you can ensure a successful installation that meets your unique needs and preferences.
How Much Do They Cost?
Since your kit can be customized to just about any size specification, it is not easy to give a ballpark number on average costs. The construction costs will depend on factors such as kit size, location, and accessories. It’s important to evaluate these factors to make an informed decision.
The overall cost of metal buildings tends to be lower than conventional construction methods, as they require less labor and material.
Financing these metal structures is simplified through various financing options. For smaller buildings, home improvement loans are the most suitable choice, while larger-scale projects like commercial buildings and homes benefit from construction loans and mortgages. Agricultural and rural property financing is also applicable in certain cases.
Warranties are an essential aspect to take into consideration when investing in a metal building kit. Most companies provide warranties for their products, which safeguards the customer’s investment, offering protection against defects, corrosion, or other potential issues.
In terms of accessories and add-ons, there are a plethora of options to choose from. These include insulation, different types of doors and windows, various finishing materials, and even lighting systems. It’s crucial to understand that the cost of these accessories depends on the selected specifications and quality.
Metal buildings are truly versatile and can be customized to fit any budget. As a result, building prices can range from affordable to more expensive but ultimately cater to the unique needs of each customer. A wide variety of financing options are available, such as rent-to-own (RTO) programs, which make it even more accessible for those looking to invest in a metal building.
Please be aware of the factors influencing steel costs when deciding to invest in one, and explore the financing options available to ease the financial strain. Remember to take into account relevant warranties and accessories that can enhance your building’s performance and overall value.
With the right planning, metal building kits can be a cost-effective and efficient choice for various types of construction projects.
Frequently Asked Questions
What factors determine the cost of a metal building kit?
The cost of your kit depends on several factors, including the size, design, complexity, and customizations required. Additionally, the materials used, such as steel gauge and frame type, and labor costs associated with assembly or installation can also impact the overall price. Prices may also vary depending on the manufacturer or supplier you choose. That is a key reason we connect you with multiple licensed professionals in your state. You can choose which professional you are most comfortable with. You also get lower pricing with our wholesale buying power.
How do you insulate a metal building?
To insulate a metal building, various types of insulation materials can be used, such as fiberglass, spray foam, or rigid foam board. The insulation should be installed between the metal framing and the exterior cladding to ensure adequate thermal performance and reduce condensation. Properly insulating your metal building can help maintain a comfortable interior environment and reduce energy costs.
What are the differences between residential and commercial metal buildings?
Residential metal buildings are primarily used for personal purposes, such as homes, garages, or storage units. They are typically smaller in size and more focused on aesthetics and comfort. On the other hand, commercial metal buildings tend to be larger and designed for business or industrial uses, such as warehouses, offices, or workshops. Commercial structures often require more durable and heavy-duty materials to withstand larger loads and more wear and tear.
How long do metal buildings typically last?
As we have mentioned multiple times, the durability and longevity of steel is a major benefit. With proper maintenance and care, they can last for multiple decades beyond wooden structures. Factors like the quality of materials, weather conditions, and level of use can influence the lifespan of a metal building. Regular inspections and maintenance, such as cleaning gutters, fixing leaks, and maintaining paint or coating, can help extend the life of your structure.
What are the common foundation options for a metal structure?
There are several foundation options for metal buildings, including slab foundations, pier and beam foundations, and floating slab foundations. A slab foundation is a concrete slab, designed to support the weight of the building. Pier and beam foundations use concrete piers and beams to elevate the building above the ground. Floating slab foundations are similar to slab foundations, but they incorporate a continuous grade beam around the perimeter to provide additional reinforcement. The choice of foundation depends on factors like the size of the building, soil conditions, and local code requirements.
How can I customize my metal building kit?
To get started with our free quote, you just need ballpark size dimensions. Most customers go for a home between 1,600 sqft and 3,200 sqft. With that as our starting point, we connect you with licensed professionals who offer many customization options to meet your specific needs and preferences.
You can choose from various exterior finishes, colors, roof styles, and window and door placements. Additionally, you can add or adjust interior walls, incorporate insulation, and install electrical and plumbing systems. These customizations may require additional costs, but they can help create the perfect space for your particular requirements.

