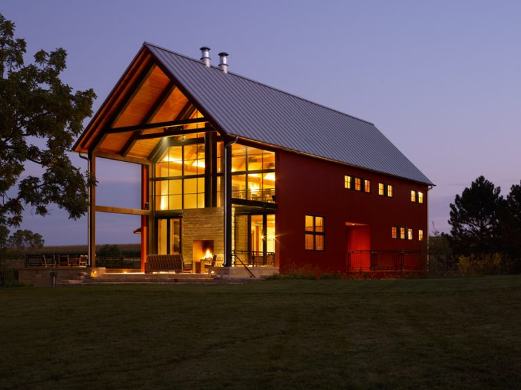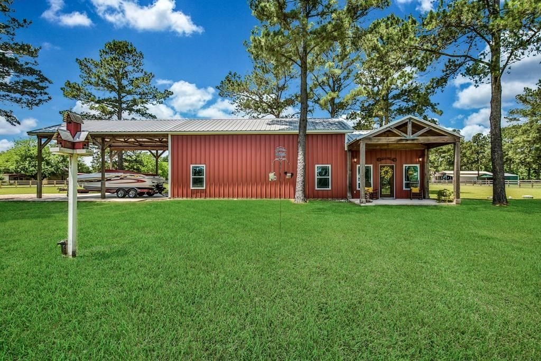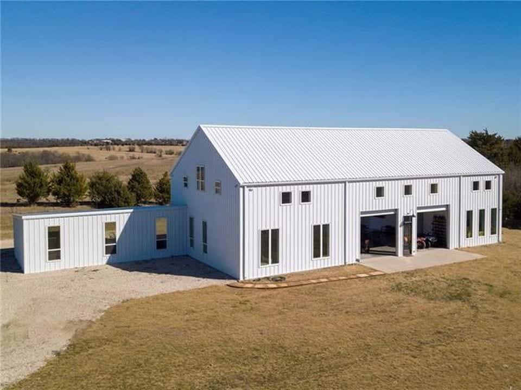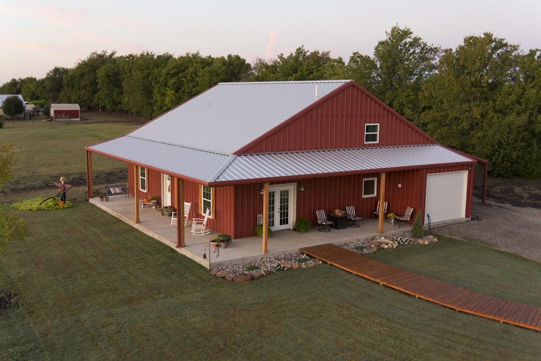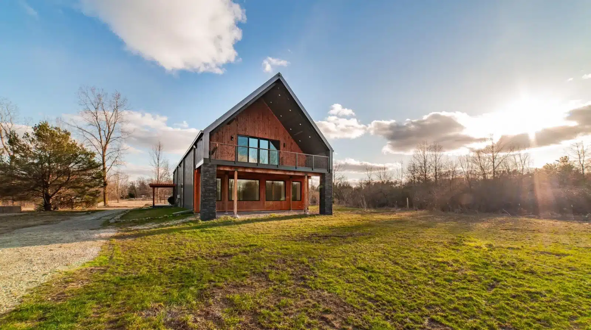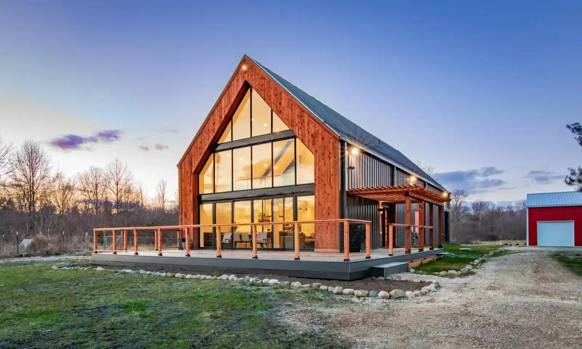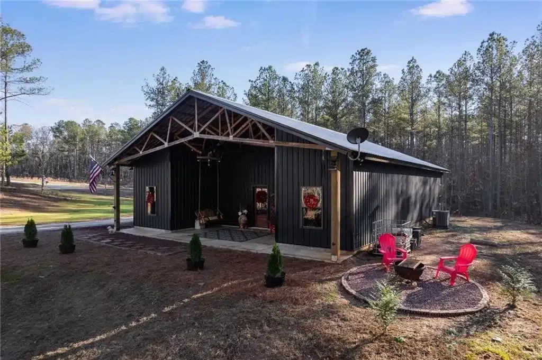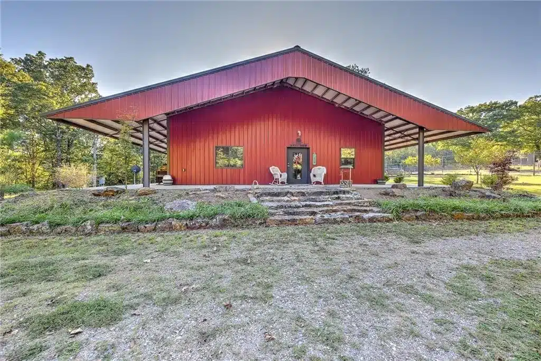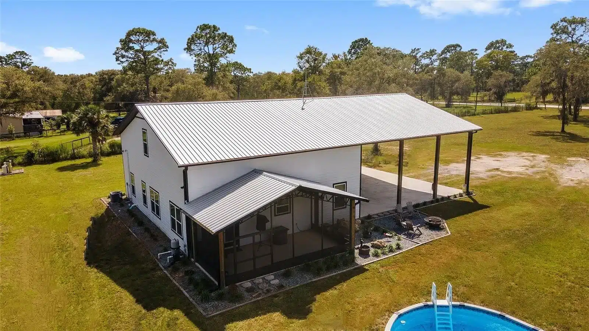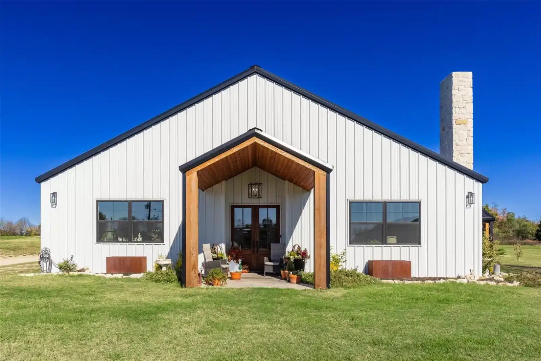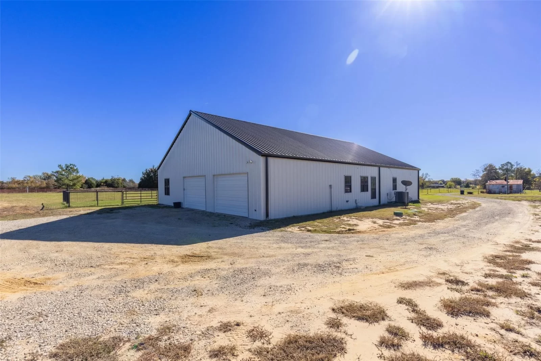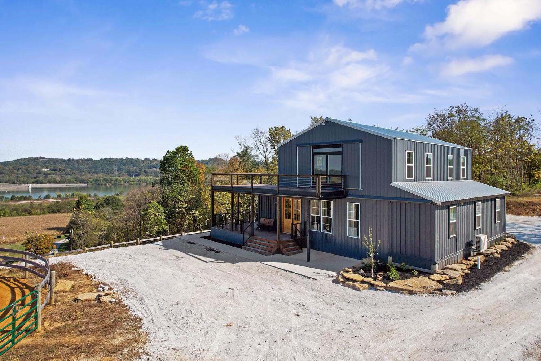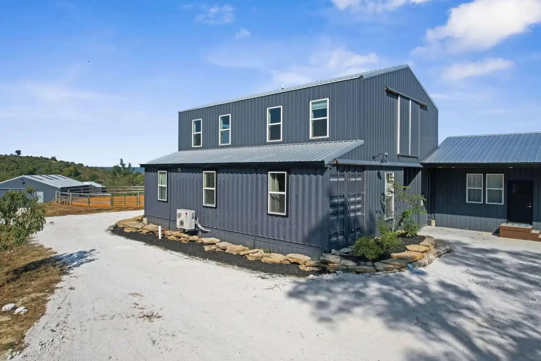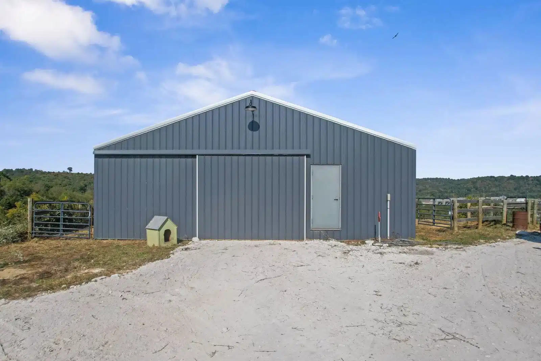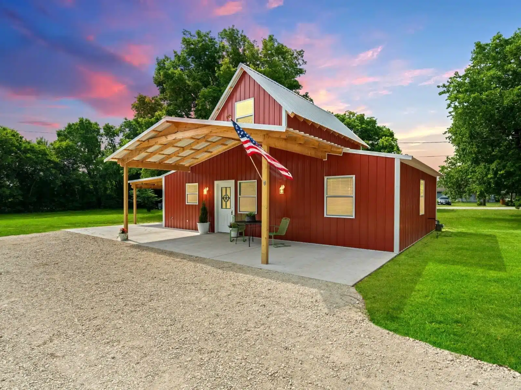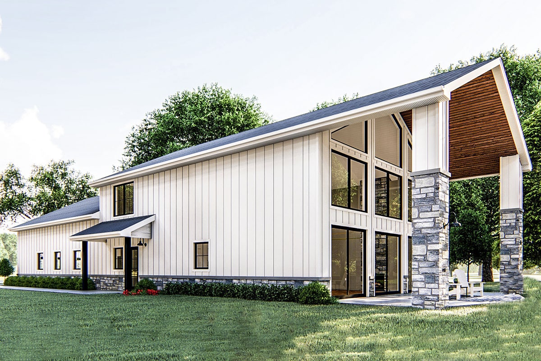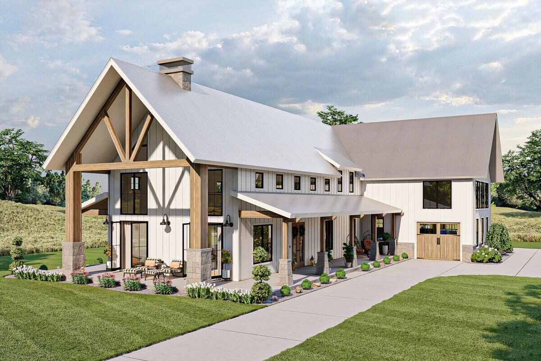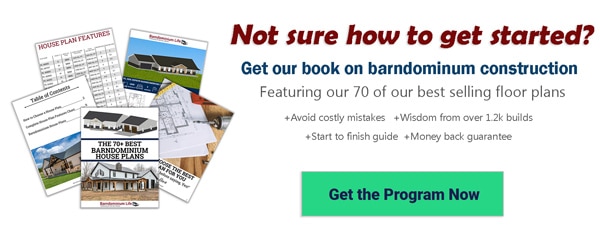What Are Pole Barn Homes & How Can I Build One?
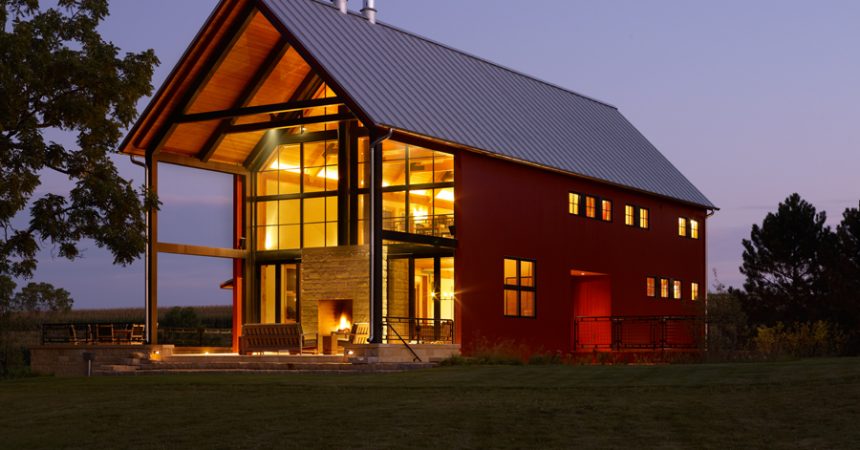
Traditional stick-built homes are expensive. For most of us, building our own homes with our hands simply isn’t something we have the time or experience to do. With all of the red tape involved with permits and building codes, people most often hire expensive builders to do the job for them.
But pole barn homes allow for an easy and affordable way to build a home that can significantly lower the total cost.
Pole Barn Houses 101
Understanding what a pole barn house is requires you to know about pole barns in general.
Farmers needed a way to have affordable buildings – or barns – to store equipment and other items.
The difference between a “pole barn” and a regular home is that this new post-frame construction building has no foundation, and it consists of steel or aluminum panels that are supported via poles that are driven into the ground.
But the old pole barn has been revitalized.
In the 30s, buildings started to be constructed in the same way as these inexpensive barns, but there are some minor differences, of course. The main differences are that the posts have been pressure-treated and are squared-off.
What is Post-Frame Construction?
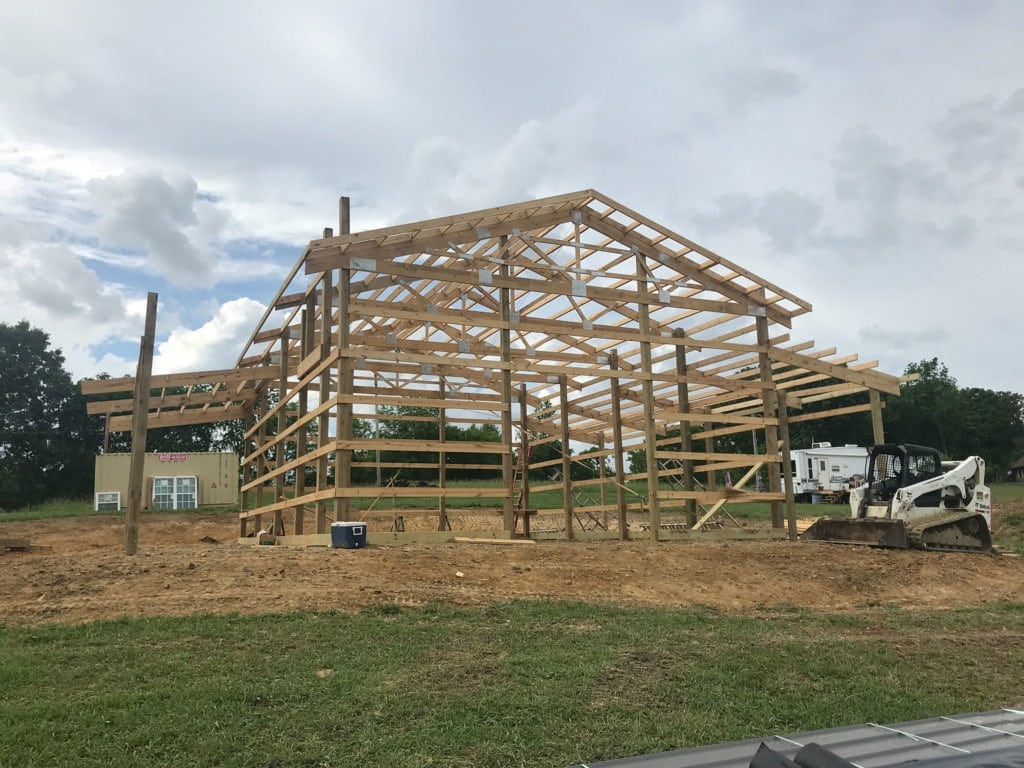
Post-frame construction is an engineered, wood-framed building that meets IBC and UBC standards.
Instead of the usual wood studs or concrete masonry, post frame buildings have either laminated columns, steel posts or solid sawn posts.
Post-frame buildings can be built on a variety of different types of foundations to adapt to different climates and sites conditions, including monolithic slabs, or concrete columns in the ground. They can also be built over basements.
Post-frame structures are built more quickly than other types of buildings, and they’re less expensive overall. The larger post design and interlocking frame can take on greater loads, but they also require fewer structural materials. Material savings can reduce the overall construction costs significantly.
These structures also offer other benefits. Posts are spaced farther apart than studs, which creates a large wall cavity. This provides more room for insulation, which will lower the cost of heating and cooling throughout the building. Additionally, these buildings do not require interior support walls. The large open space inside of the home provides more room for windows and doors, which further lowers the cost.
Exterior options are more flexible, too. Virtually any type of façade can be installed on a post frame structure. This allows for a more standard and modern look for the building.
Post-frame buildings are often designed for “do-it-yourself” buyers who want to purchase plans and a shell so that they can finish the interior.
Overall, post-frame construction is both economical and efficient, and it can be used in a variety of applications, including:
- Institutional
- Agricultural
- Commercial
- Industrial
- Residential
- Garages
- Metal buildings
Quicker construction means that buyers save time and money on their projects. The energy-saving qualities also save money in the long-term, and the metal exterior panels require very little maintenance.
Clear-span pole buildings allow for quicker construction and is often less expensive.
It’s important to note that this is just the shell of the home.
The interior of the home can be modified to look just like a traditional home with living quarters. You don’t need to live with metal walls. Residential pole barn homes are often indistinguishable from any other home in the neighborhood when constructed properly.
Just look at some pole barn homes pictures online to get an idea of all the possibilities a pole barn house offers.
Pole Barn Homes Gallery
DIY Pole Barn House Kits
You can find Home Depot pole barn kits, kits from Lowes, and other traditional outfits.
A kit sounds just like it is spelled: a kit to build a pole barn home. You’ll receive all of the plans as well as the materials in a whole kit to build your own home.
This may be everything you need to build the home.
But there is a slight drawback: price.
Many construction specialists will balk at the price of the kit because it is not reflective of the price of all of the materials included in the kit.
In other words, kits come with a markup that is used to pay for the sorting and planning of the kit.
A person with years of experience building homes can probably buy all of the lumber for cheaper than what the kit itself costs. Consider this mark-up if you are not the do it yourself type.
With that said, when you buy a kit for a pole barn, you’ll receive:
- The building plans
- All of the materials needed to build the home
Everything is provided so that the DIYer can start to build his or her own home using their own two hands.
It’s an amazing option for someone who wants to save a lot of money on the home building process.
Alternatively, you can work with companies that specialize in post-frame construction to get your floor plans or other modifications complete. Hansen is great for this and their “Pole Barn Guru” is a great resource for the industry.
Keep in mind that there is more that will need to be done, such as running plumbing and electric, which you’ll likely need to hire someone to do.
Keep in mind that the home’s interior will not be finished with a cheaper kit. This is the shell of the home, with the rest of the interior work needing to be finished by you. Keep your expectations in check and do not expect to have a modern barn house type of build with these DIY kits.
The good news is that a pole barn house is constructed much faster than a conventional home, and doing all of the interior work is much easier than it looks. A person with enough time and patience can do all of the interior work on their own.
How to Build Your Own Pole Barn
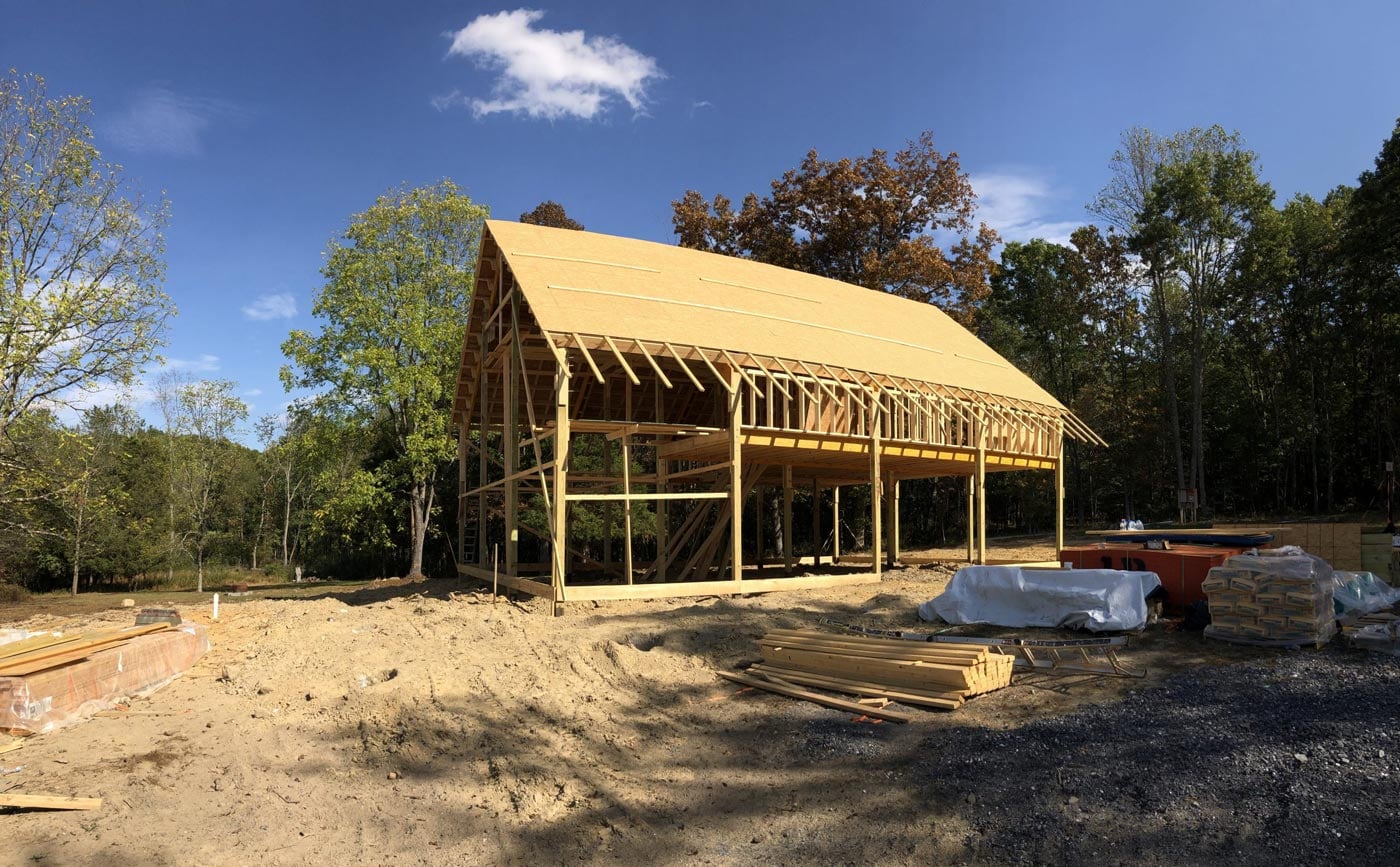
Pole barn homes plans & prices will vary from state to state, and you can choose a private designer or builder that will supply you with a kit that meets all of your specifications and needs. This is a more robust way to have a home built, and you’ll receive all of the materials needed to build your home.
And with a customized option, you’ll be able to receive the right home for you.
The building process can go a lot of different ways with pole barn homes. And you have complete control over how you choose to have the home constructed.
Do-it-Yourself
Tedious but rewarding, kits allow you to construct your entire home on your own – if you want. It’s not an easy process, and you may need the help of a friend or two along the way to help you with roofing or heavier items.
But when you do it yourself, there are a few things to consider:
- Concrete flooring. Some people want concrete flooring, which will need to be poured professionally. Not every home will need this but this is not a step we recommend for first-timers.
- A foundation may be needed, too, and if you have a homeowner’s association, you may want to consider relocating.
- Interior work. The entire interior work will be up to you.
- The utilities, such as plumbing and electricity can be done by you, but it’s a major risk and concern. A professional will be needed in most cases and you must consider the permitting process for your local building codes.
Professional Build
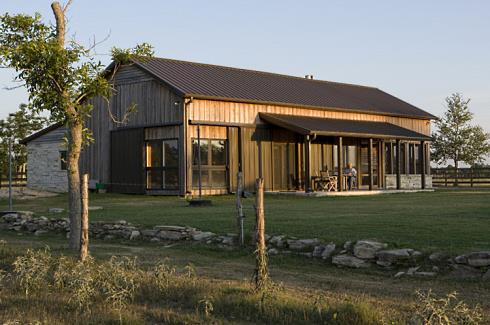
Maybe you want to save some money over a traditional stick-built house but still want to have a professional handle the construction.
A pole barn house definitely provides this advantage.
If you want to buy the kit and have a professional do all of the work, this will allow for the construction process to be completed faster and professionally.
Again, consider reaching out to some local builders before buying any type of kit and get them to price the job.
With a builder, you can have just the exterior done, or you can have the interior, electric and all of the utilities ran to the home, too. This is completely up to your budget.
The only consideration with a professional build is the added cost.
What many people don’t understand about pole barn homes is that they’ve evolved greatly after 80+ years on the market. The steel exterior shell and the look of living in a barn isn’t what these homes look like anymore. You all know the Fixer Upper barndominium with a beautiful modern farmhouse style. This type of build gives you the best of both worlds.
Many models have exteriors that look like a normal home. Others have custom stone exteriors as well as wrap-around porches with the entire works.
Interior spaces can have as many rooms as a person wishes. Bathrooms, electric and every function of a normal home can be enjoyed in a pole barn home. The main difference is that a pole barn is far cheaper to construct than a traditional home – and faster, too.
How Much Does It Cost to Build a Pole Barn House?
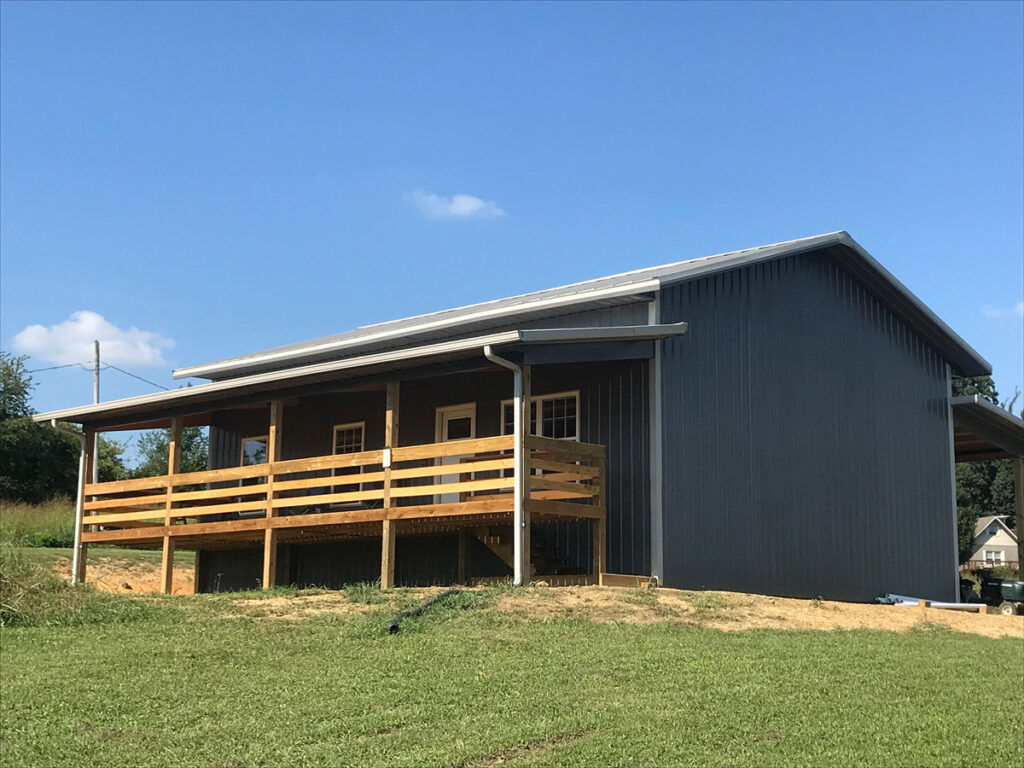
Are pole barn homes really less expensive to build than traditional homes? Yes.
According to HomeAdvisor, pole barn homes on average cost between $7,500-$60,000 to build.
The cost to build a conventional home? Try $135,787 – $523,634.
There are many factors that affect pole barn and post-frame building prices. A regular pole barn is a simple structure that doesn’t require many of the things that a home requires, such as:
- Insulation
- Flooring
- Doors
- HVAC system
- Plumbing
If you want to add a porch or a loft, that will also add to the cost. All of these factors will drive the price higher for any residential property.
Pole Barn Cost Estimator
Realistically, the cost of a 40×60 pole barn home would be closer to $50,000-$70,000. That’s still quite a bit lower than a conventional home.
Of course, the larger and more complex the design, the higher the cost.
Other Costs
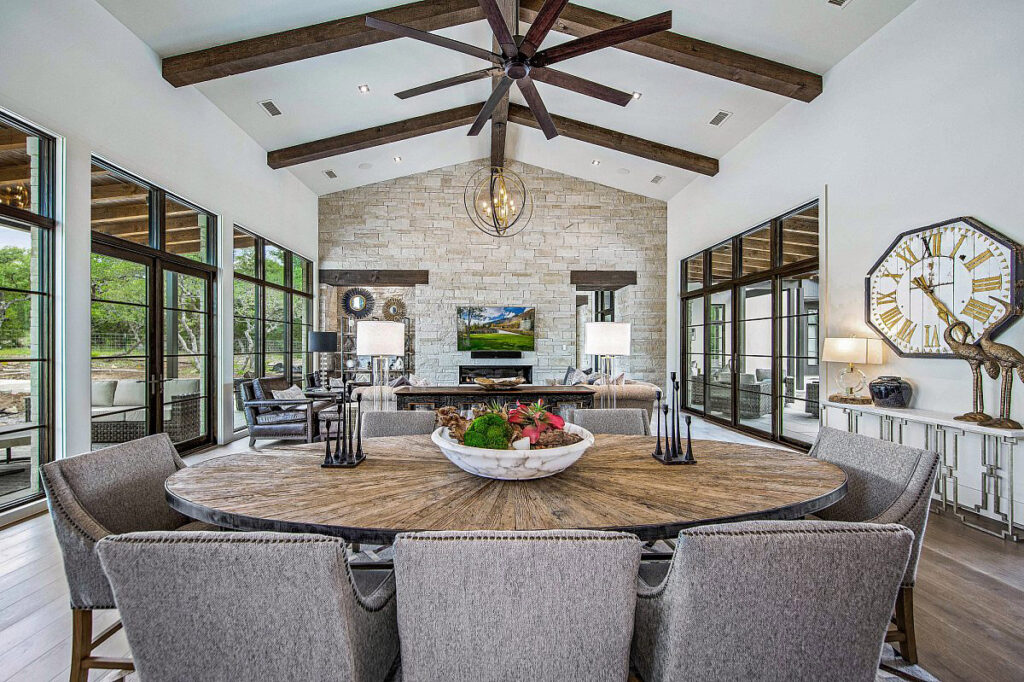
Along with the cost of the home itself, there are other costs that must be considered.
- The foundation can cost $26,000 or more.
- Insulation can cost $800-$2,000.
- Roofing can cost up to $25,000 when you factor in labor.
- Siding can cost $5,000 to $15,000, depending on the material chosen.
- Flooring can cost $1,000 to $5,000 plus additional costs for installation.
- Doors can cost $1,000 or more.
- Windows can cost $5,000 or more (about $100 per window).
- Painting can cost $1,000 or more for the interior and exterior.
- Clearing and grading the home site can cost $3,000-$4,000 or more, depending on the size of the lot.
- Installing electricity can cost $1,000 to $3,000. The cost may be higher if the electric company requires you to pay for the pole and line.
- Plumbing installation can cost $10,000 or more.
- The cost to drill a well varies greatly, but it can be $5,000 or more for a depth of 150 feet.
- The cost to install a septic can range from $3,000 to $9,500.
- The cost to tap into city water and sewer systems can vary from a few hundred dollars to thousands of dollars.
- Permits and other associated costs can run up to $1,000 or more. The cost varies from one county to another.
All of these costs are in addition to the cost of the structure itself. Some things, like doors, flooring, windows, roofing and installation may be included in the cost. Some kits and packages are more complex or simpler than others. It’s important to understand what’s included so that you can plan for additional costs.
In any case, things like site clearing, the foundation, painting, permits, plumbing and electricity will all come at an additional cost.
Some pole barn home companies do provide the complete package deal, where they handle all of these steps for you, but they will still come at an additional cost to the actual structure.
National Pole Barn Prices
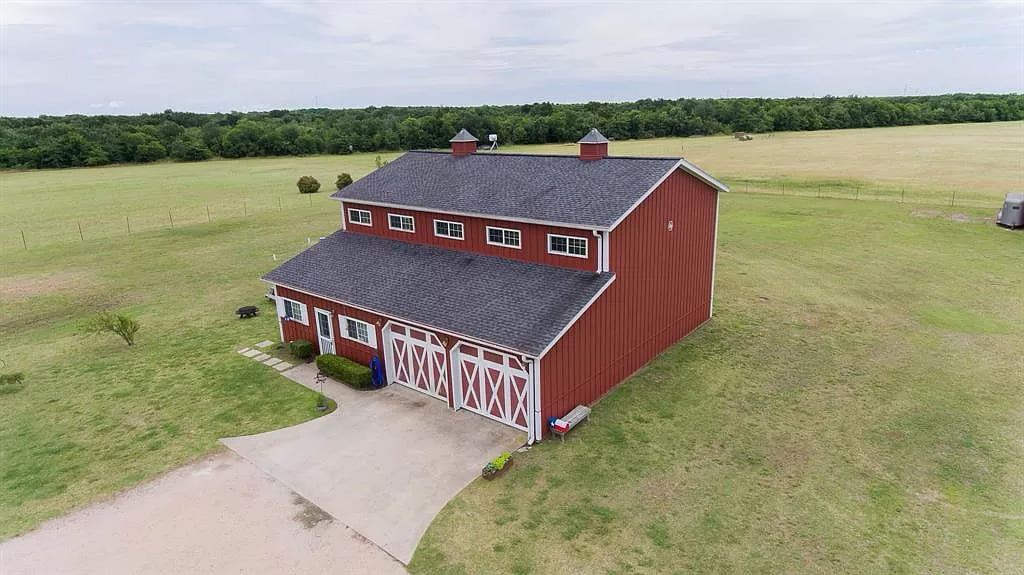
Morton is one of our favorite companies to work with.
They are a leading manufacturer of pole barns, but they also offer complete home packages and many different floor plans to choose from.
Prices vary greatly, depending on the size and layout of the structure, but according to Morton
- Costs range from $50-$85 per square foot for an insulated shell without interior finish work or site work.
- Finishing can add $50-$100 per square foot.
The basic insulated shell package includes:
- 4/12 roof pitch
- Monolithic slab w/thickened edge (buyer’s responsibility)
- FLUOROFLEX steel siding
- 36” FLUOROFLEX steel wainscot
- FLUOROFLEX steel roof
- 7/16” thick OSB
- Vented sidewall and non-vented endwall
- Windows
- Doors
- Porch
- Insulation package
The cost of a Morton pole barn home is higher than average, but the company is so popular because of the quality of their structures. Plus, they offer a 50-year warranty on decay, snow load and building materials, and a 1-year warranty on labor and materials.
While Morton doesn’t offer internal financing, they have partnered with lenders to offer financing to customers.
Visit MortonBuildings.com to learn more.
Labor Cost to Build a Pole Barn
One great thing about pole barn homes is that you have the option of building it yourself. If you can manage to build some or most of the home yourself, you can save a lot on labor costs.
Otherwise, labor costs can vary greatly depending on the location and extent of the work, but in many cases, it accounts for 39% of the total home build cost. The costs can range between $5 and $10 per square foot. Per hour, the costs can be $40 to $70 or more for professionals.
Expect to pay more for extra features like carpentry, electricity and plumbing installation.
Pole barn homes are constructed at a much faster rate than conventional homes. The interior work isn’t as complicated as it may seem. A buyer with enough patience and time could finish the home without having to take on additional labor costs.
There are certain labor costs that you will have to pay for, including:
- Plumbing
- Electricity
Expect to pay $10,000 or more for both of these. Unless you have the training and experience to handle the plumbing and electrical work, you need to have a professional come in to take care of these jobs.
Total Costs of Building a Pole Barn Home
When it comes to home building of any kind, it is impossible to estimate the total cost because every home and house site is different.
But using the figures above, we can get a ballpark estimate for a modest-sized house:
- $60,000 for the house itself
- $4,000 for site work
- $1,000 for permits
- $2,000 for electricity
- $10,000 for plumbing
- $5,000 for a septic
- $5,000 for a well
- $26,000 foundation
Total: $113,000
Of course, this is just a ballpark estimate, and the real costs will likely be higher. This estimate does not include labor. You’ll also need to consider additional finishing costs, like landscaping and finishing the interior of the home.
When choosing a pole barn home, it’s important to make sure that you understand exactly what is included with your purchase. In some cases, doors, windows, roofing and other components may be included that will make it easier and less expensive to construct your home.
Even with all costs considered, constructing a pole barn home will be significantly lower than a conventional stick-built home.
Potential Drawbacks of Residential Pole Barns
Pole barns offer many benefits, but there are some drawbacks that must also be considered, including:
- Permitting may be an issue. Some zoning boards may not allow post-frame homes or steel siding.
- Financing may be tricky. It’s difficult for appraisers and lenders to value post-frame structures.
- Additional costs, including electrical, plumbing and outfitting the interior, may push the cost higher than expected.
- In order to be approved for a Freddie Mac or Fannie Mae mortgage, the pole barn must be at least 50% living space and have concrete footing below the ground level.


