Clever Moderns by Earl Parson Review
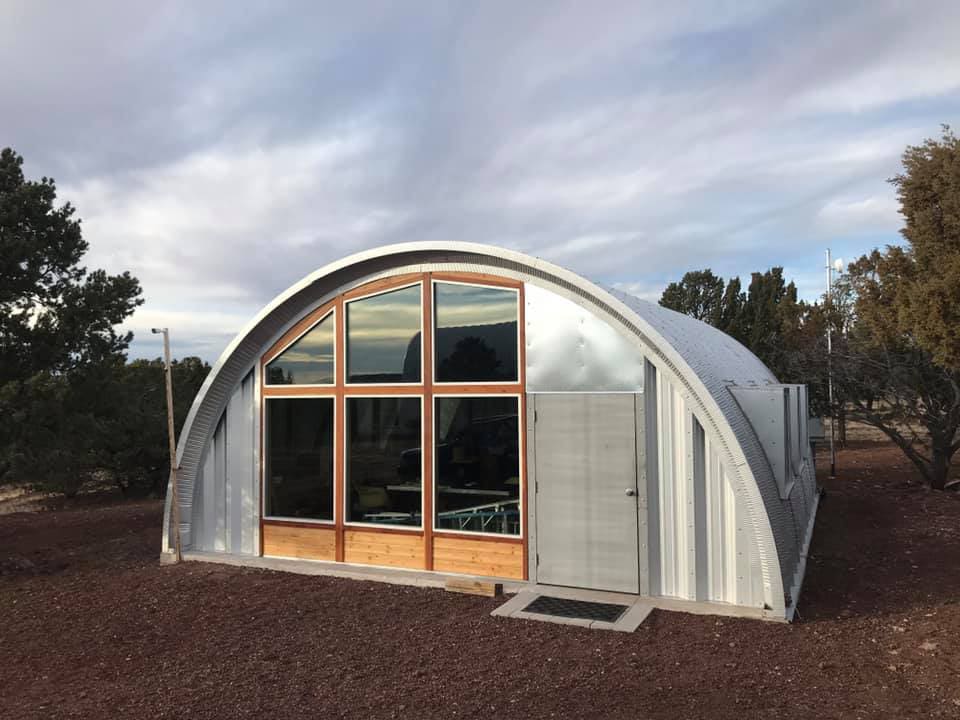
The Quonset hut is a prime example of how prefabricated homes can help solve the affordable housing crisis. Mass-produced during World War II, Quonset hut homes are lightweight, prefabricated structures made of galvanized steel.
Clever Moderns
https://www.clevermoderns.com/
The semi-circular design was developed in the United States and based on the British Nissen hut introduced in World War I.
The idea was to create a lightweight, all-purpose building that could be easily shipped and assembled without skilled labor.
Clever Moderns builds on the original idea of the Quonset hut, offering a contemporary take on this practical, simple and effective design.
Who is Clever Moderns?
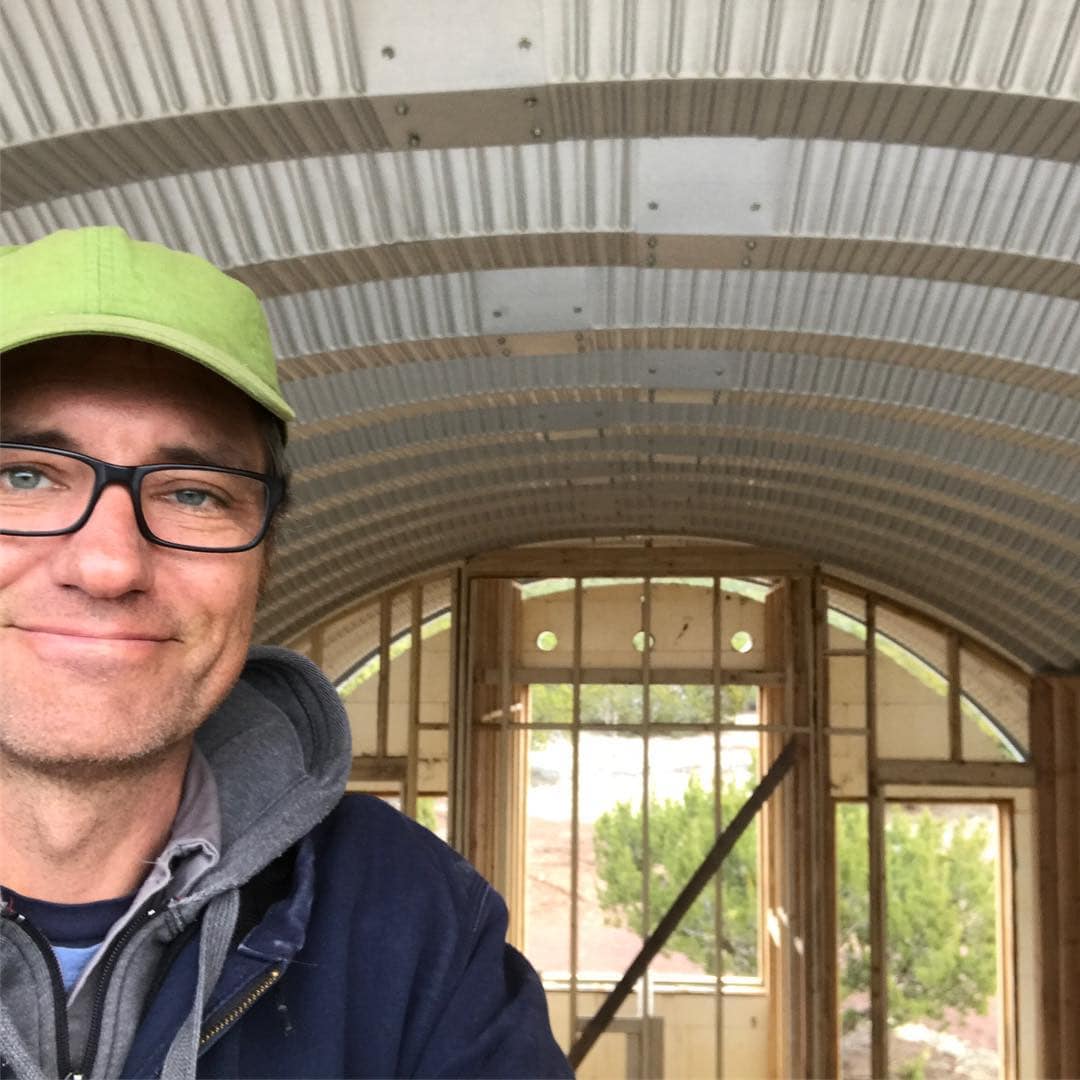
Clever Moderns was created by architect Earl Parson of Parson Architecture.
Parson, who worked in LA’s architectural custom home industry for two decades, wanted to simplify the home-building process.
His vision for Clever Moderns is simple:
- Offer simple, modern home plans that people can construct themselves.
- Have open source designs that can be easily customized.
- Offer flexible designs that can easily be expanded for growing needs.
The Quonset hut plans from Clever Moderns bring this vision to life, with open floor plans, simple construction and a focus on natural light.
They have reinvented the Quonset hut.
The company is in the process of building the Quompound on ten acres in Northern Arizona. Once construction is complete, the huts will be used as Grand Canyon vacation rentals.
If you’re curious about Quonset hut homes, the Quompound gives you a chance to take one of these homes for a test drive.
Modern Quonset Hut Kits
Clever Moderns builds on the classic Quonset hut design. Plans maximize the open space layout of these homes while adding contemporary features, like large side windows.
Clever Moderns has several metal hut plans available for free – no strings attached. Plans can be downloaded at no cost to you as part of what they call an “open source architectural experiment.”
So far, the company has two plans available for download:
Quonset Loft House
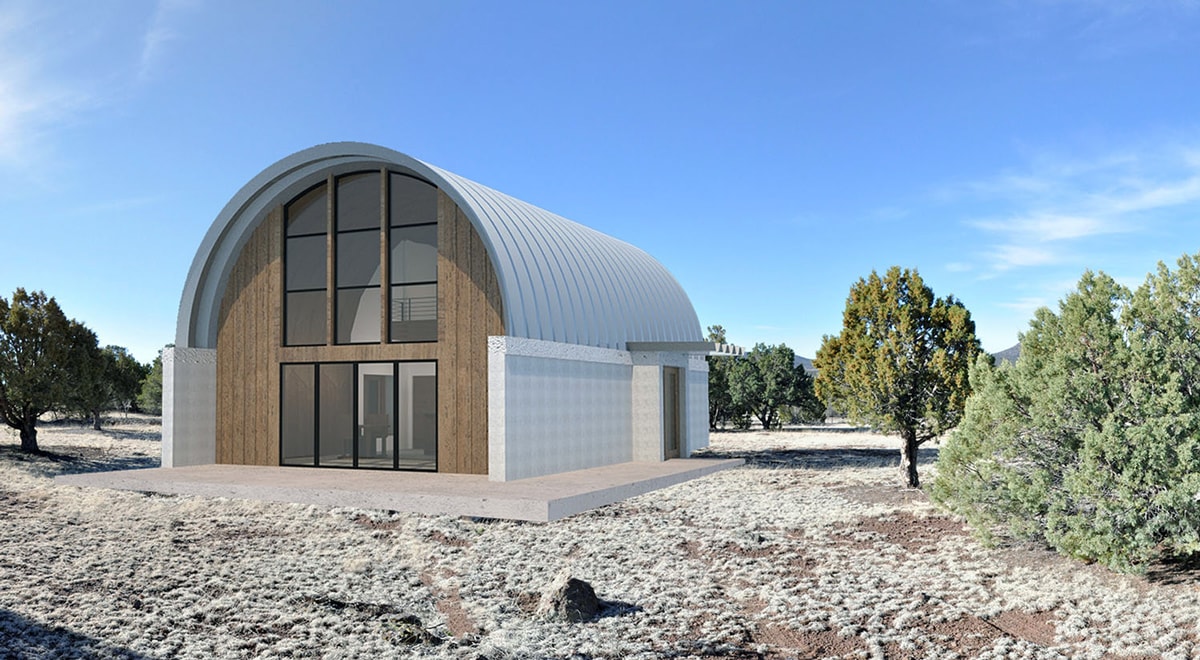
With an open floor plan and 1,000 square feet of living space, the Loft House has a simple but spacious design. Clever Moderns is building this structure as a guest house on their compound in Arizona, and you can soon tour it for yourself when it’s available as a vacation rental.
The Loft House uses a 25-foot diameter Quonset hut design, but raises the side walls by an additional eight feet. The one-bedroom/one bath home has a loft that overlooks the open living space below. The kitchen is tucked underneath the loft.
The end wall features large, expansive windows that really open up the home and maximize the use of natural light.
Side Window Studio Hut
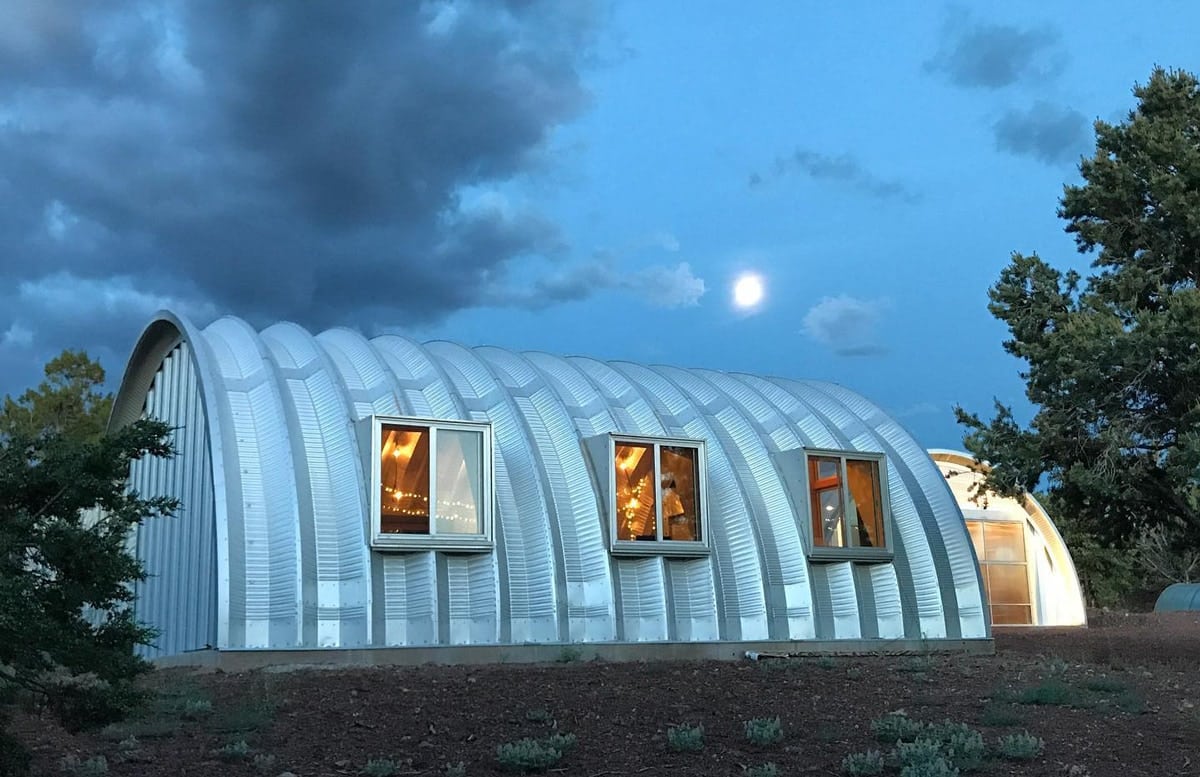
The Side Window Studio Hut is based on Clever Moderns’ headquarters at the Quompound. The Studio Hut has less living space compared to the Loft House – 600 square feet – but the open concept floor plan makes the home feel more spacious.
As the name suggests, this is a studio space, so the living, sleeping, cooking and eating areas are all in one open space. However, you do have the option of separating the sleeping space with a wall to create a one-bedroom layout. The space also includes a 3/4 bath.
Keep in mind that the goal with creating these plans is to create an open source community. This means that plans can be updated and changed to accommodate different needs and lifestyles.
The Build Process
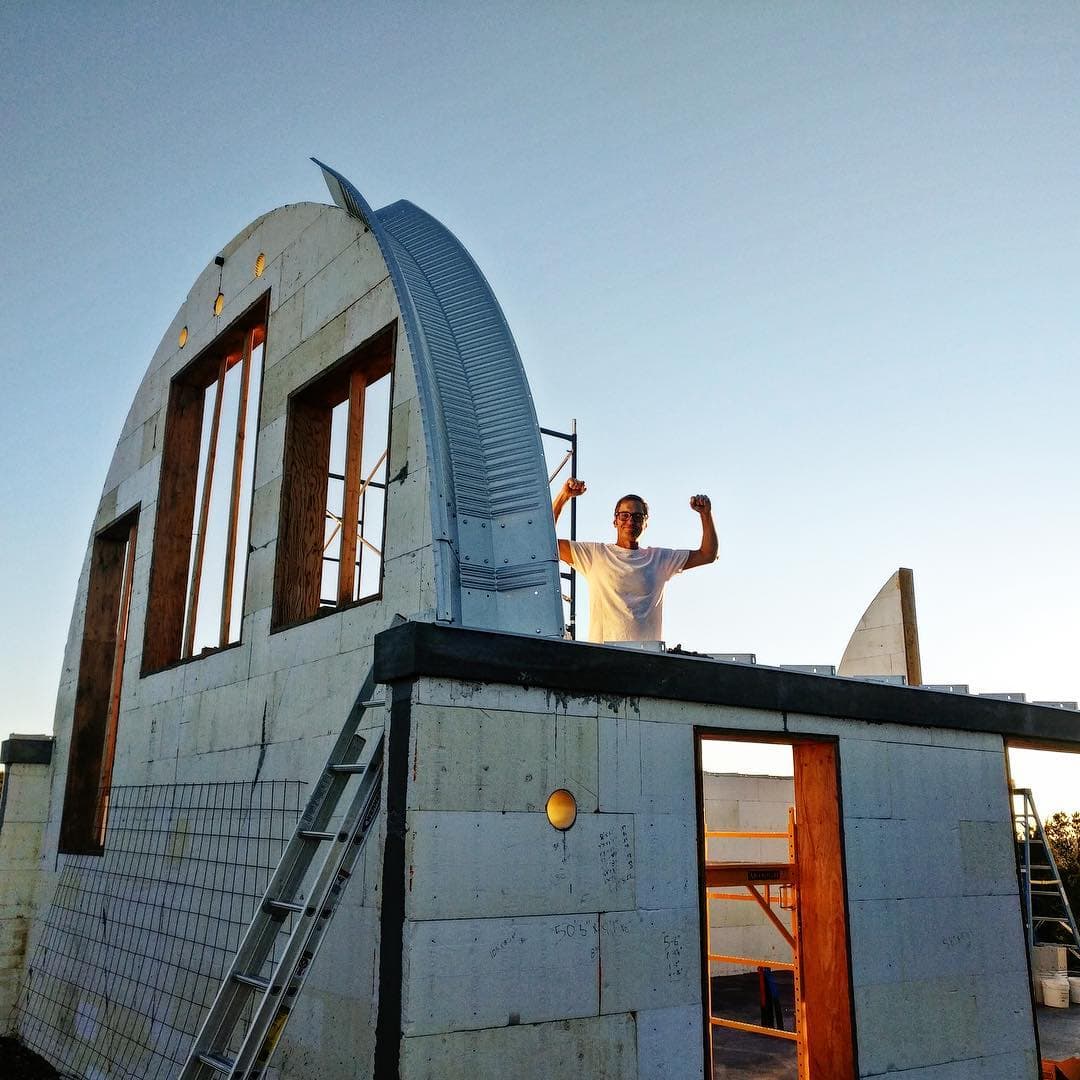
Clever Moderns chronicles the building process for each of their structures, so you can see everything that goes into constructing these Quonset hut homes.
From septic installation to radiant floor heating, framing and window installation, Clever Moderns gives you an inside look into the building process. Readers can even find detailed posts on other aspects of the building process, like local laws and zoning requirements.
Building a Quonset hut can be a challenge in some areas of the country, and the company touches on important things that need to be considered when building one, such as HOA’s and CC&R’s.
Local laws and regulations can complicate the building process, or make it impossible.
It’s important to keep in mind that Clever Moderns only provides the plans for your home. It’s up to you to figure out the insulation, heating, cooling, plumbing, etc.
With that said, Earl Parson has made it his mission to help anyone who wants to build a Quonset house. The Clever Moderns blog is a great resource for anyone who wants to see and learn about a Quonset house build from start to finish.
Some of the installation processes covered by Clever Moderns include:
Radiant Floor Heating
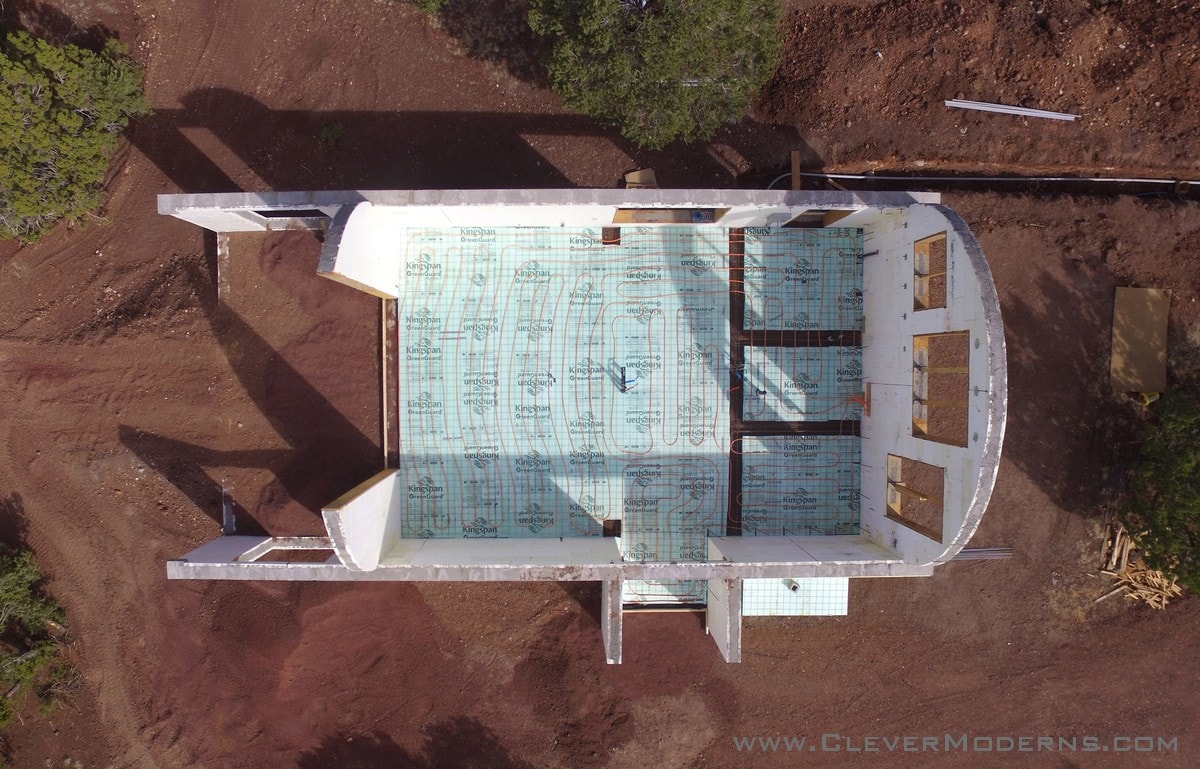
Quonset huts have large, open and lofty spaces. Traditional heating methods are inefficient for these kinds of spaces, which is why radiant floor heating is the preferred option.
Warming from below is more efficient and provides a greater degree of comfort.
Clever Moderns discusses their installation process and the basics of their system to give you an idea of how it works.
Interior Framing
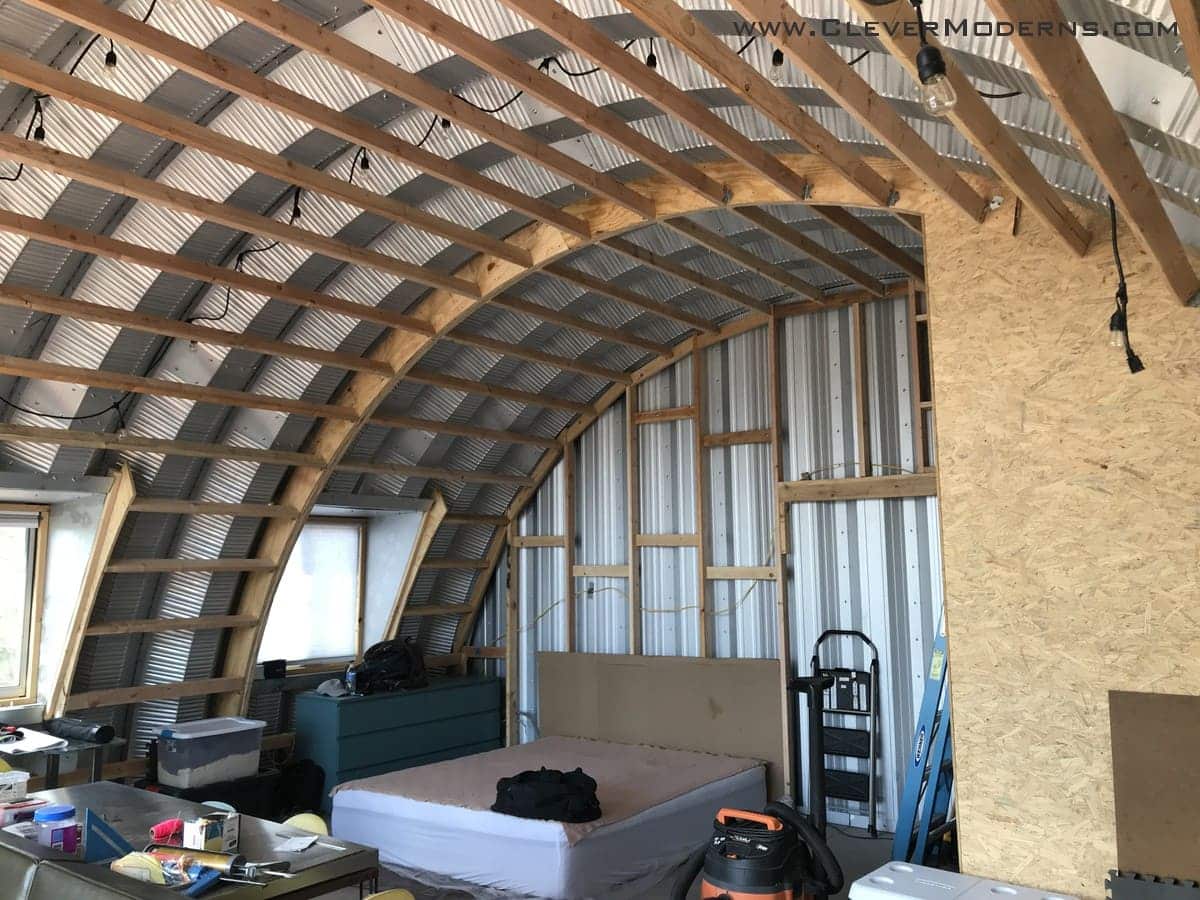
Framing the interior of a metal Quonset hut home can be a challenge, but Clever Moderns walks you through their process. From the loft floor to the closet space, kitchen and entryway, you can see how the Quonset Loft House was framed.
Windows and End Walls
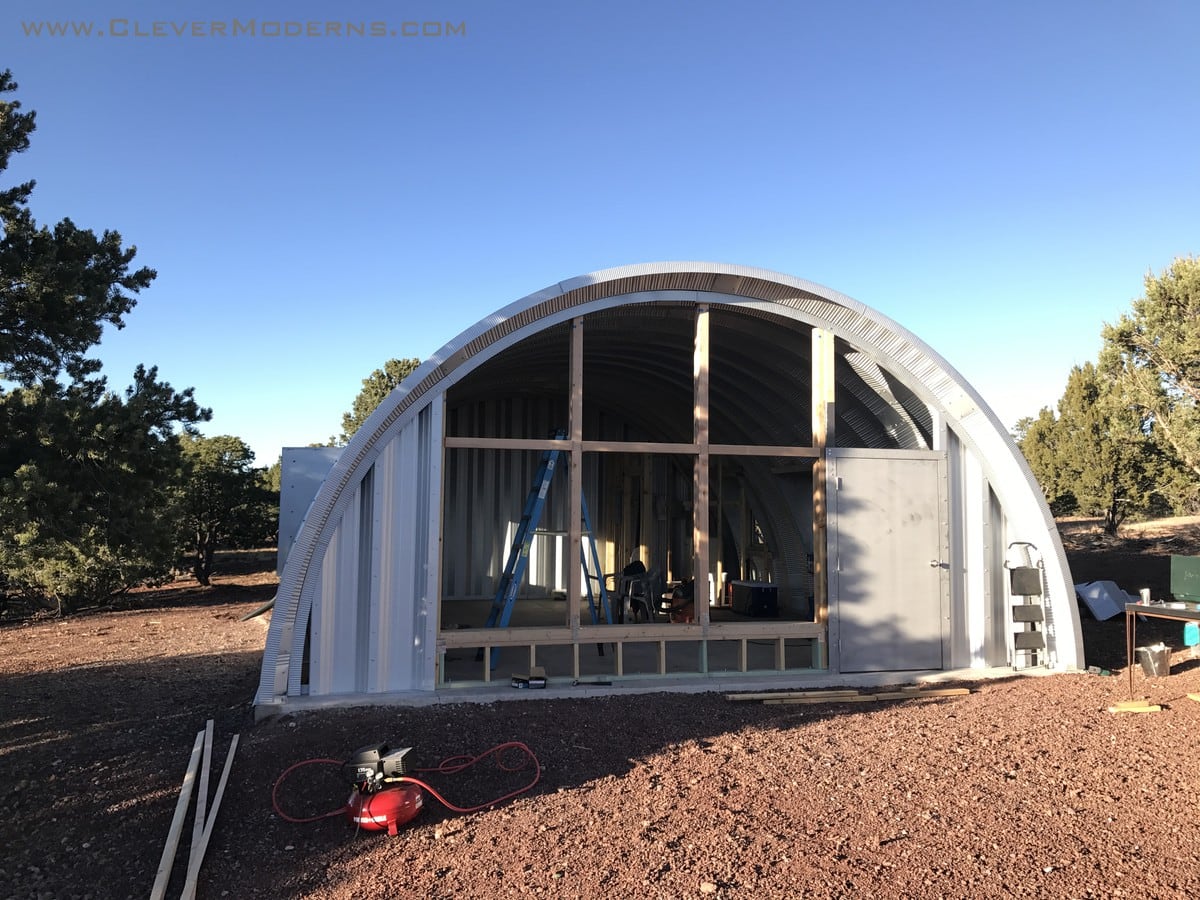
How do you install windows and end walls onto a Quonset hut home?
Earl Parson walks you through the process for both the Studio Hut and the Loft House.
You can also learn more about the electrical and plumbing installation at the Quompound headquarters, but it’s best to have a professional take care of this part of the job if you’re building your own Quonset hut.
The free plans offered by Clever Moderns give would-be homebuilders a simple, streamlined way to build a home. Builders will appreciate all of the resources and knowledge shared on the Clever Moderns blog.
More free plans will be available in the future. Clever Moderns also has a DIY Quonset Dwellers Facebook group where people can share ideas and learn about Quonset house building.
To get started on your project or learn more please visit CleverModerns.com.


