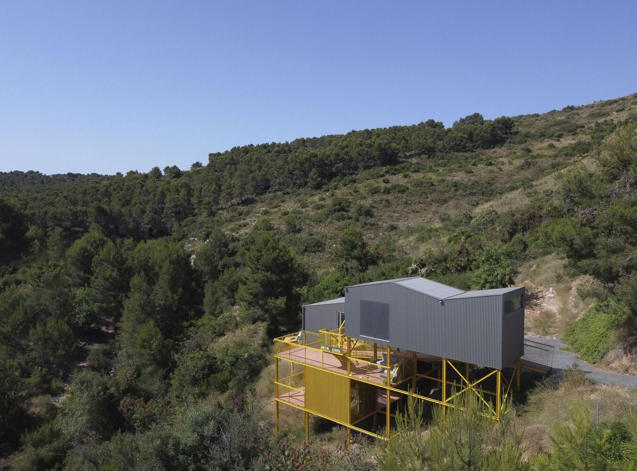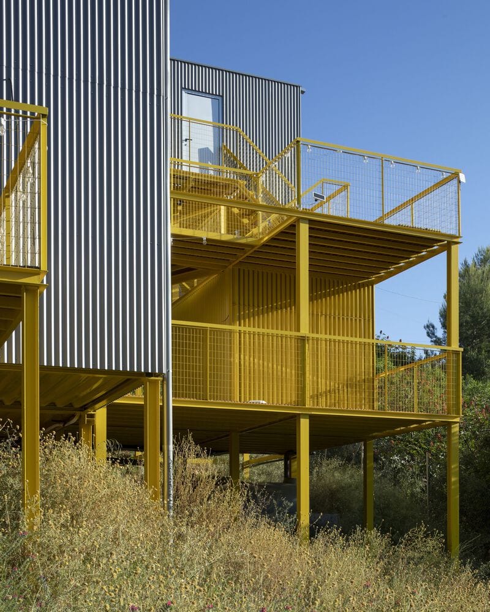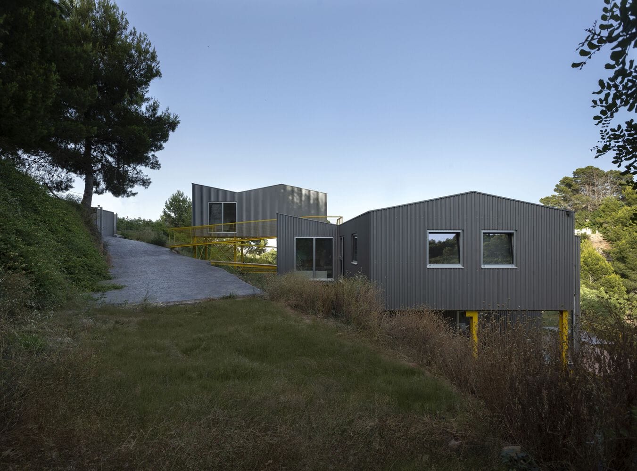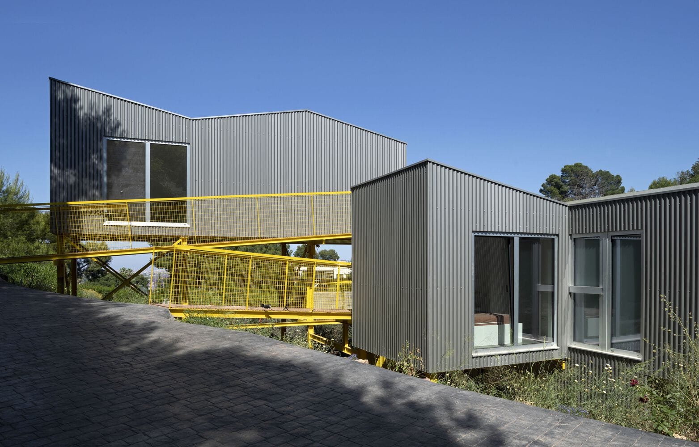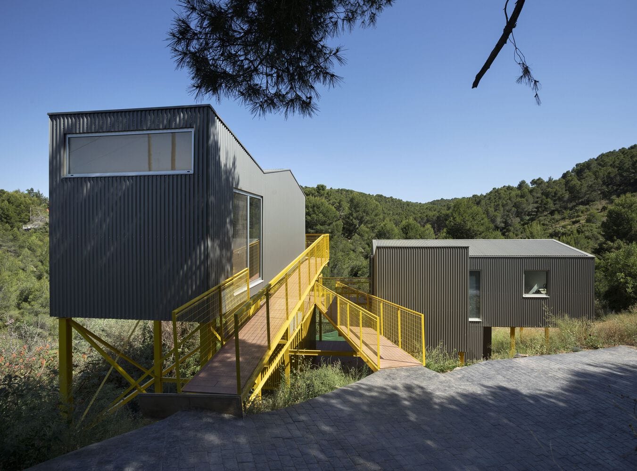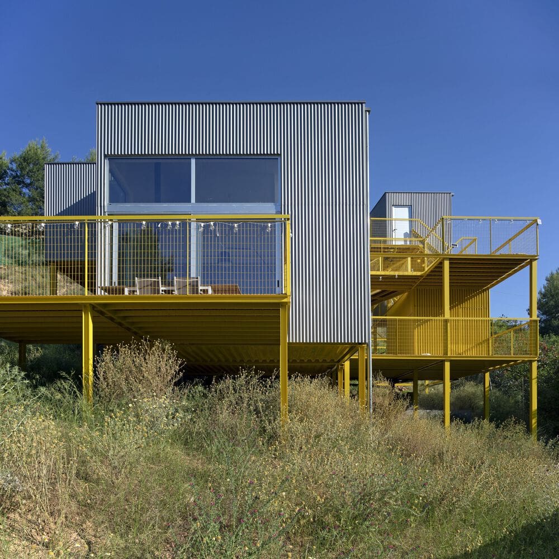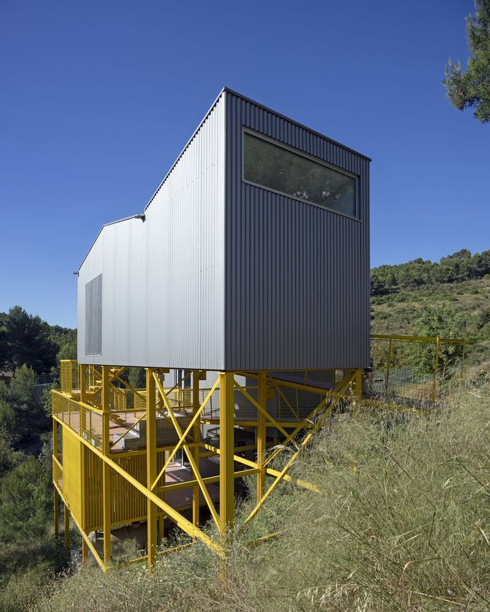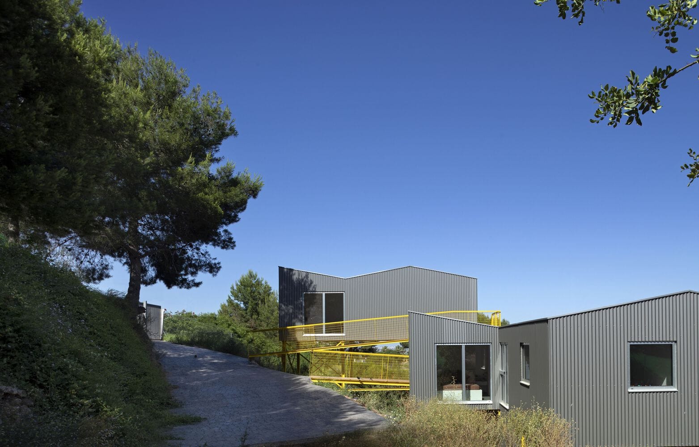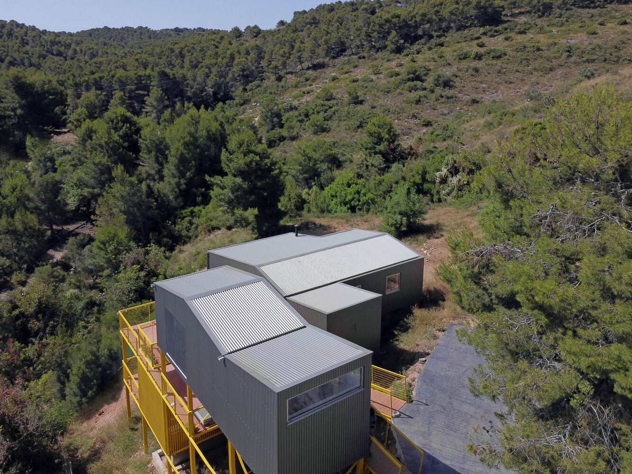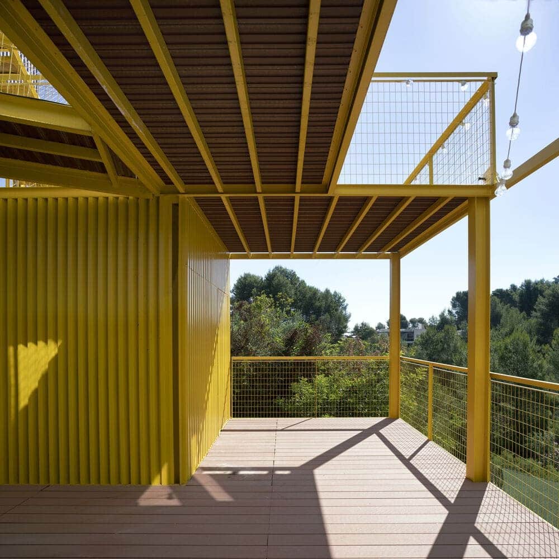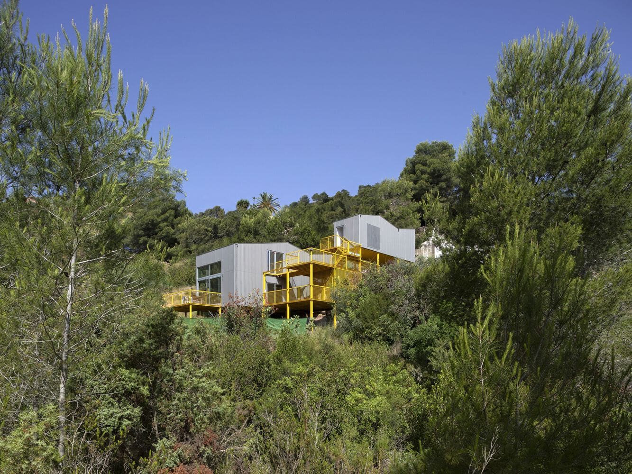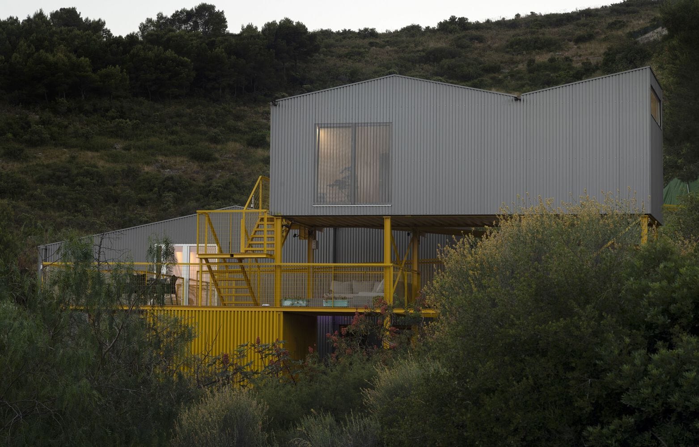The Industrial Slope House by Juan Marco Arquitectos
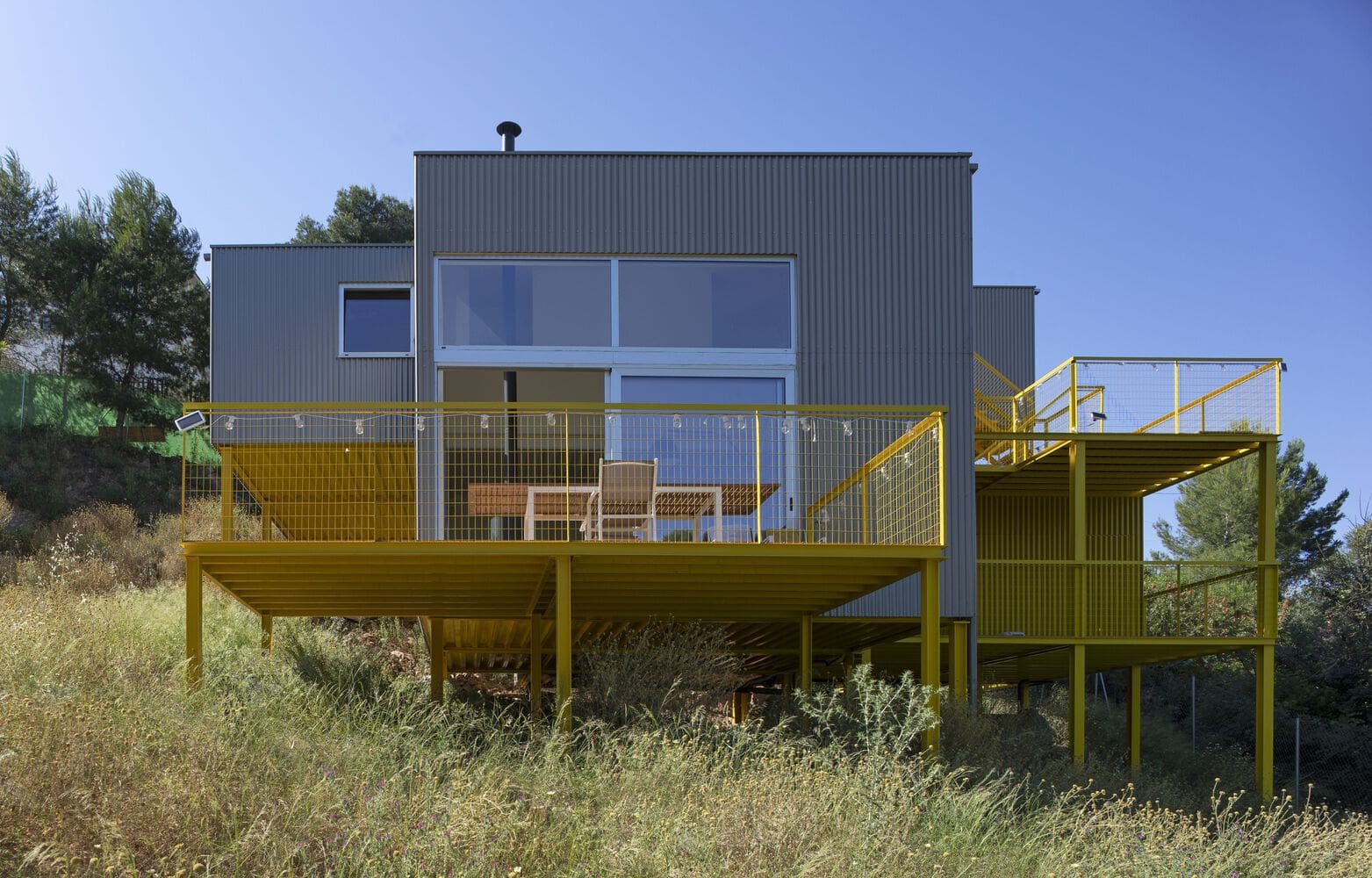
Building a home on a steep slope is a challenge for any architect. But designing the Slope House was even more of a challenge due to its location in the Barranco de Soterraña, a water course near Valencia. But on this steeply sloping plot of land, architects at Juan Marco arquitectos developed an industrialized, unplugged house that works with the topography rather than against it.
The Down Slope House Plan Design
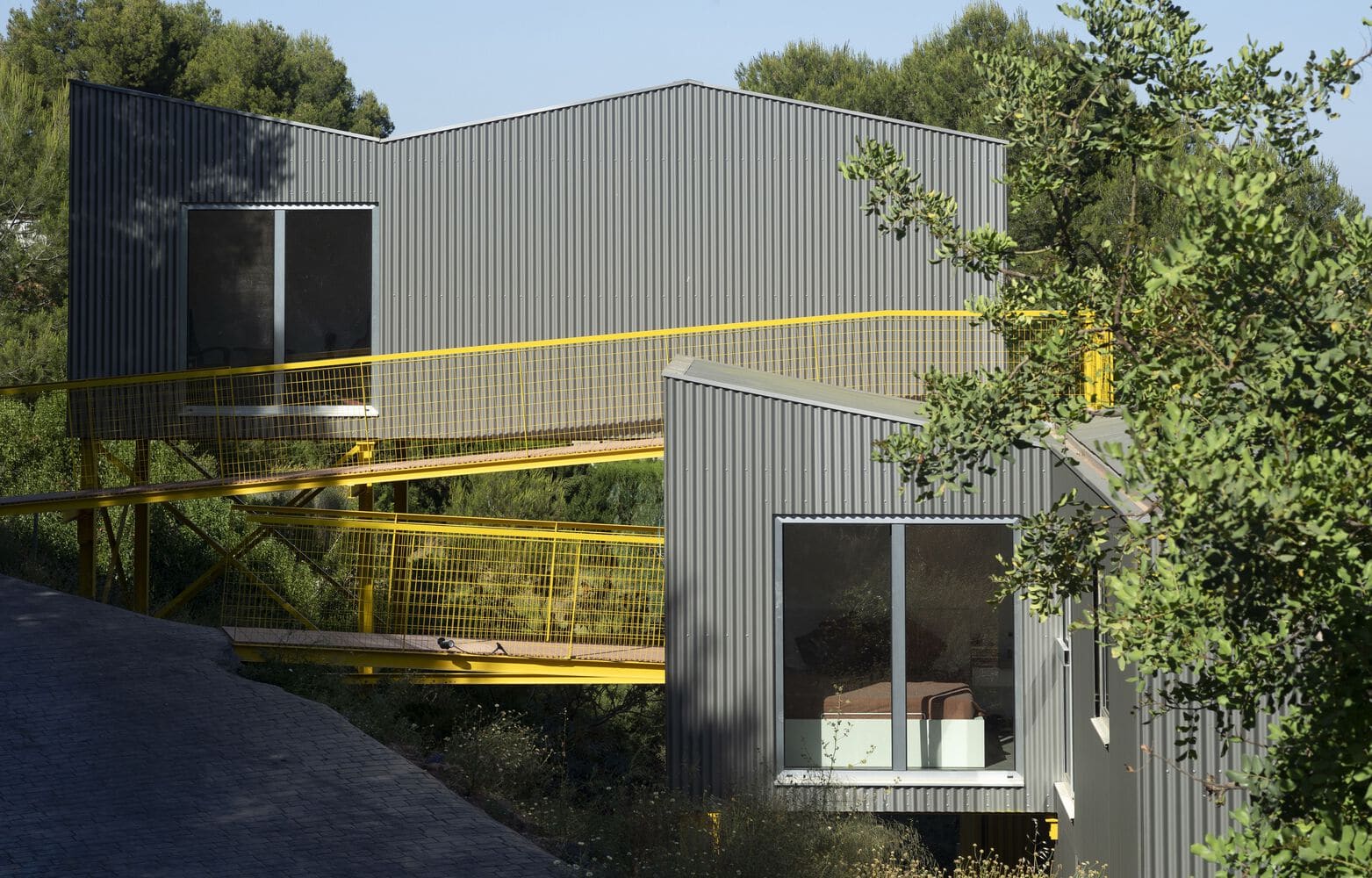
The Slope House was designed so that it could be manufactured in just three months using industrial components and installed in just a few days. In addition, the home sits atop a metallic structure, allowing the home to be habitable without manipulating the topography.
This house on a slope was designed to have passive systems and the ability to generate its own energy. The passive systems help make the home sustainable and environmentally friendly.
The architects experimented with a fragmented concept for the home that allows the inhabitants to have a close, daily relationship with the surrounding nature without using large glass surfaces. The home was designed to maximize thermal efficiency, and all parts of the home provide access to the outdoors.
The home consists of eight modules that help organize the domestic spaces, both interior and exterior. Because the home sits on a metal structural framework, it remains elevated from the ground, allowing the soil to maintain its structure.
Future extensions can be added by bringing in new modules or adding to the structural framework.
The living spaces are separated into two areas, connected by the outdoor framework. When you pull up to the home, you are greeted by two lengthy ramps that lead to each section of the home. While the home’s industrial style is evident, it still feels inviting. One section of the home sits much higher than the other. Together, the modules and connecting framework allow the inhabitants to descend down the slope and make the most use of the difficult terrain without interrupting it.
The interior of the home features an open layout, with a floating staircase in the living room that leads to the upper level. A wood-burning stove in the corner of the living room helps keep the home comfortable. The living area connects to the open kitchen.
While the home doesn’t make extensive use of glass walls, the living room does have a corner glass wall that provides views of the nearby forest and the outdoor pool.
The structural framework concept of this home allows the freedom to create an energy-efficient space with modern comforts without damaging the surrounding environment. The inhabitants can live with their natural surroundings rather than trying to work against it.
The Slope House was installed in 2021 in its permanent home in Chiva, a metropolis in Valencia, Spain.
About Juan Marco Arquitectos
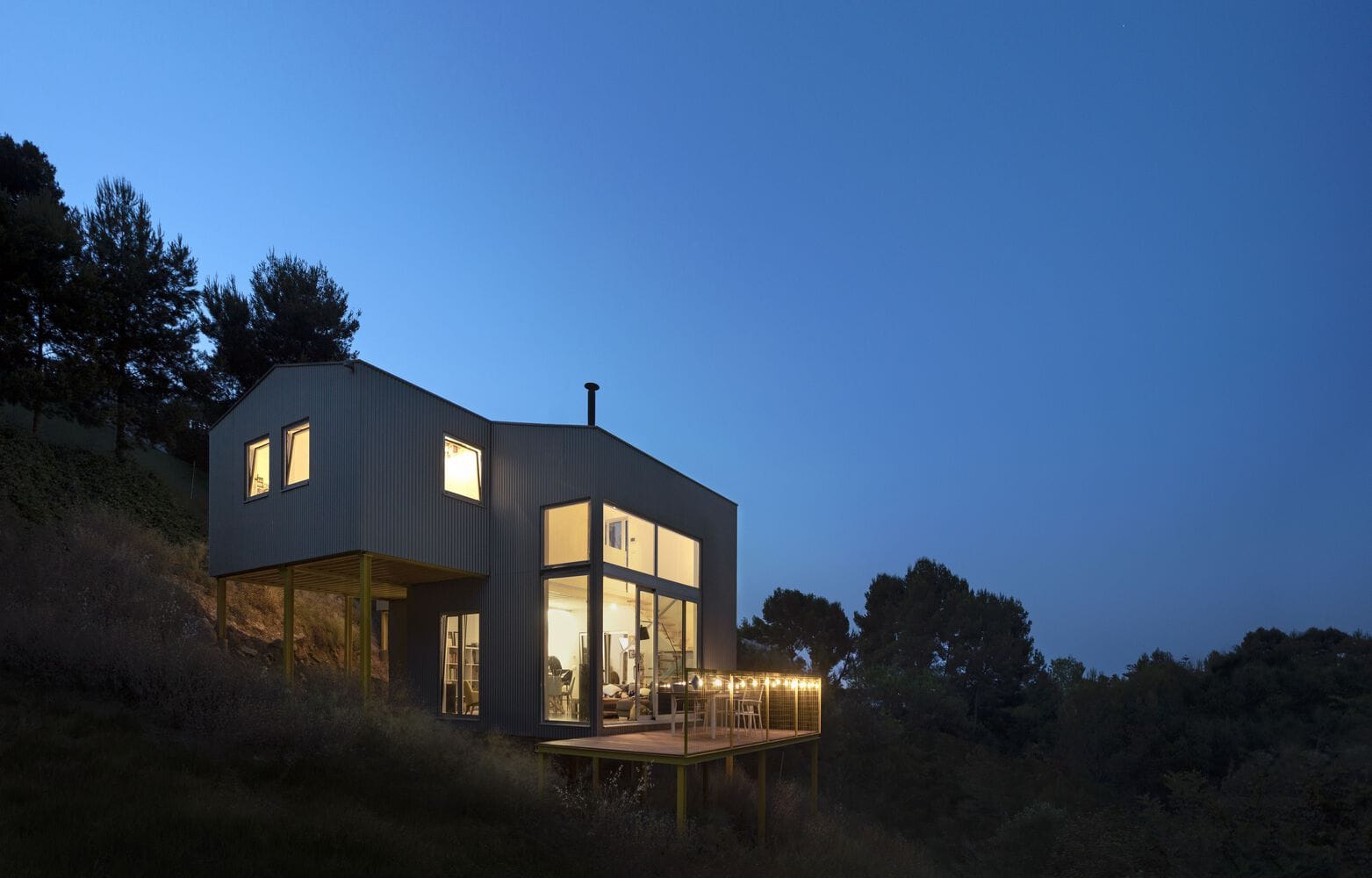
Juan Marco Arquitectos is an architecture firm located in Valencia, Spain. Architect John Marco studied architecture at the University of Buenos Aires and Polytechnic University of Valencia before taking doctoral courses at the Universitat Politècnica de Catalunya.
Visit JuanMarcoArquitectos.net for more information

