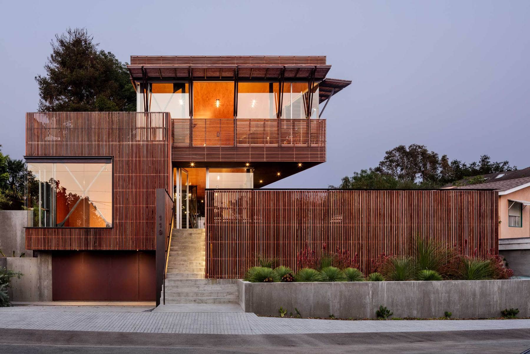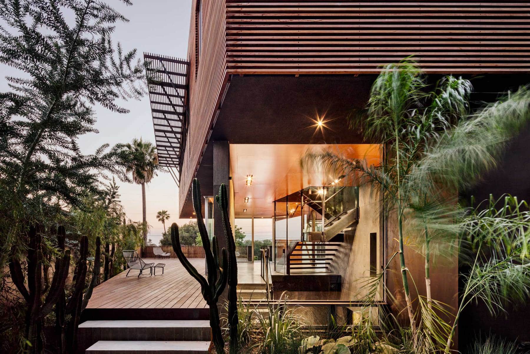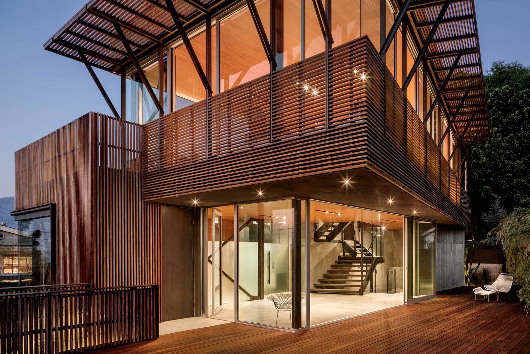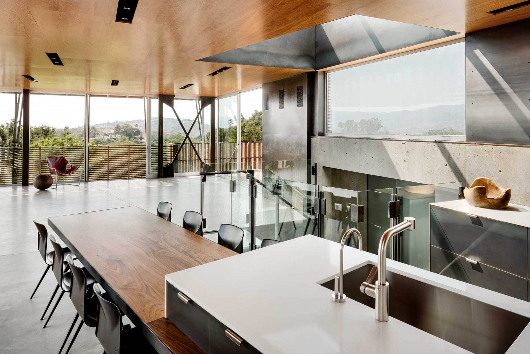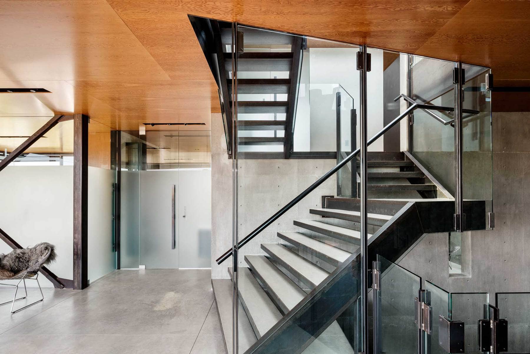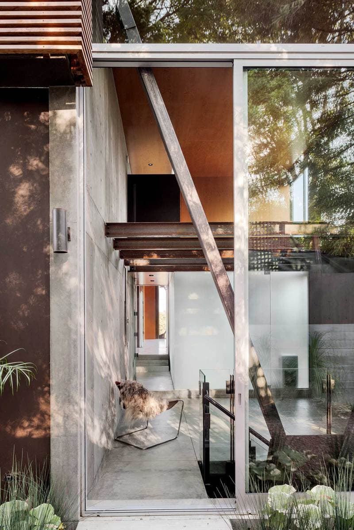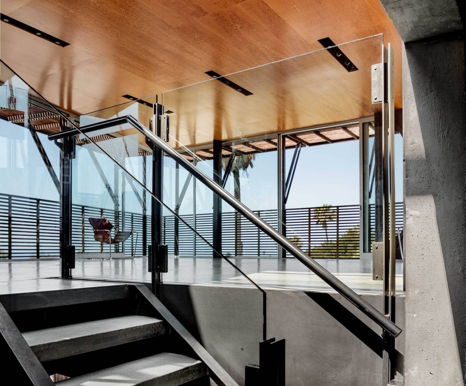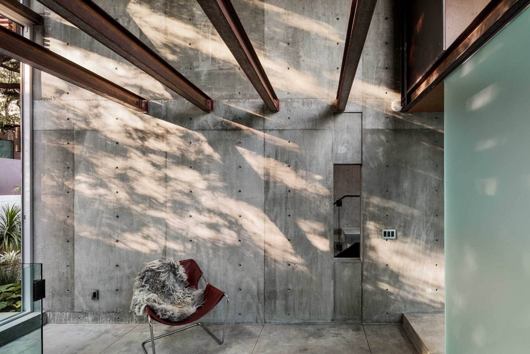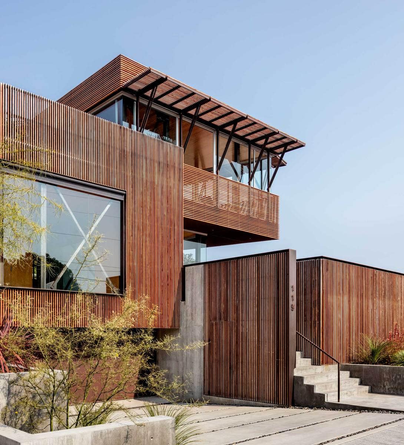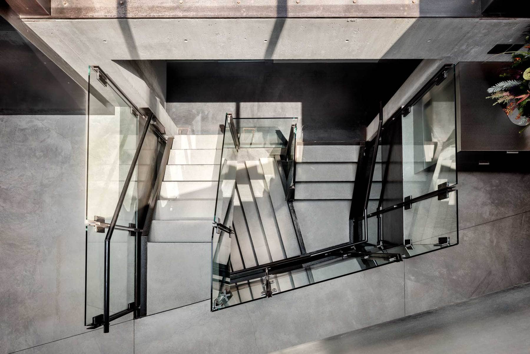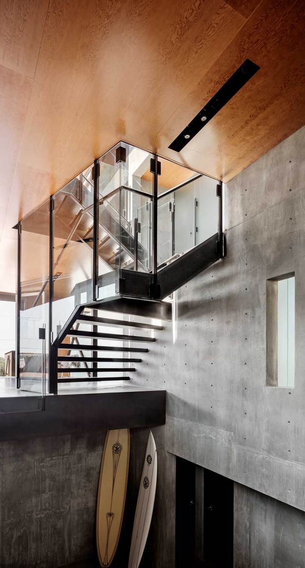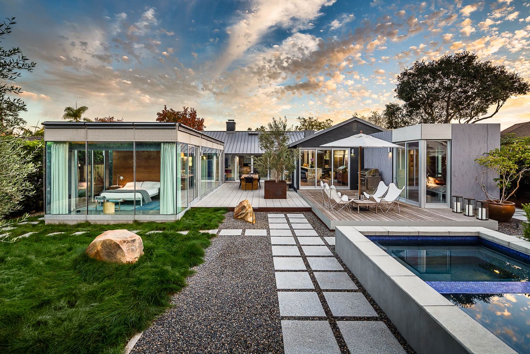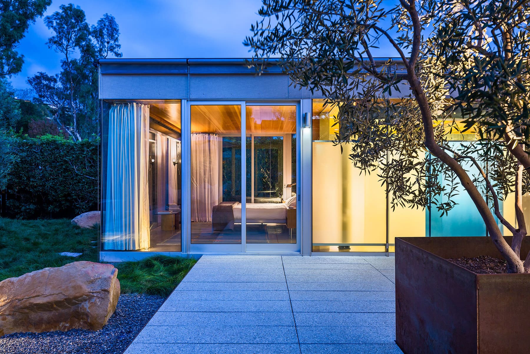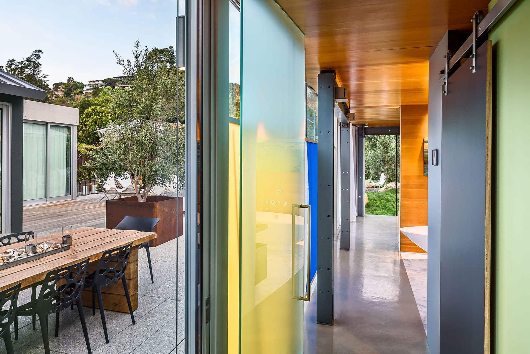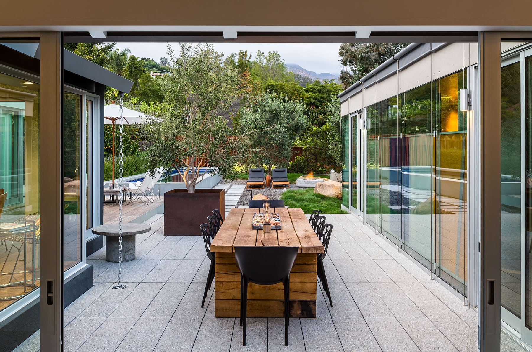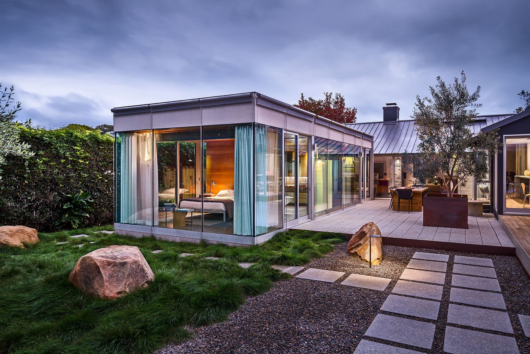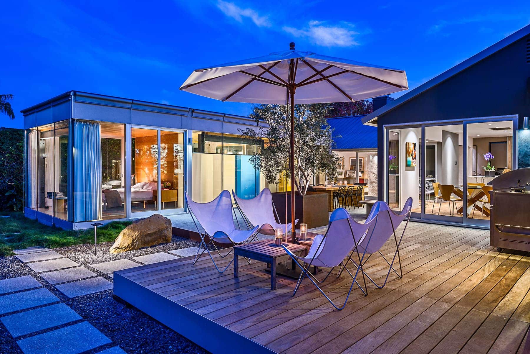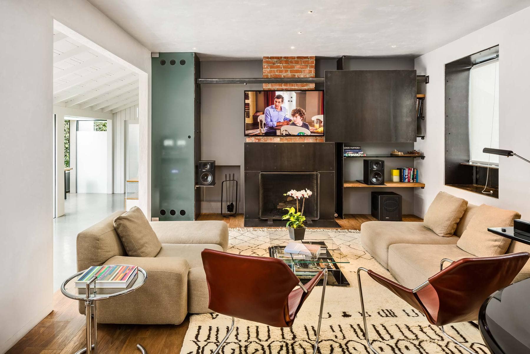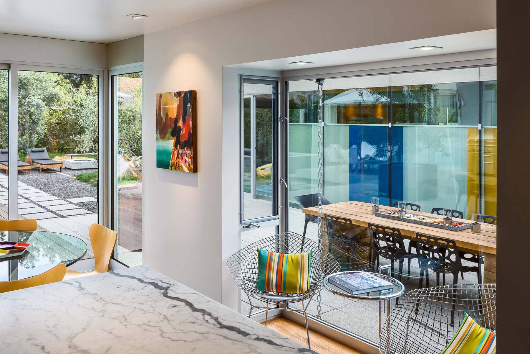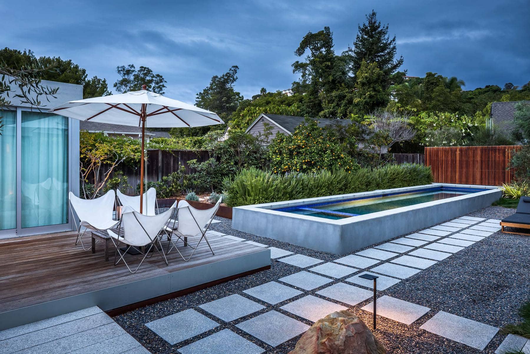ShubinDonaldson

With famous projects like the Skyline residence and CL:20 under their belt, ShubinDonaldson has made a name for itself in the Southern California architecture scene.
Their unique use of steel and metal in their projects caught our attention. Their build quality and aesthetics stand out from the crowded field of modern architects in California.
Who are ShubinDonaldson?
ShubinDonaldson is a Santa Barbara architecture firm that has been in the business for more than 25 years. Today, the firm has a staff of more than 50 talented people, and three offices in Southern California.
Russell Shubin, AIA, and Robin Donaldson, AIA, founded the firm in 1991.
Russell Shubin, AIA, and Mark Hershman are both based in the company’s Los Angeles office. Robin Donaldson, AIA, is head of the firm’s office in Santa Barbara. The team works closely together, and they’re on the same page when it comes to design philosophy: direct, layered and unpretentious.
The firm takes a collaborative approach to projects, which allows them to deliver interiors, residential homes and commercial spaces that are thoughtfully conceived. And they do all of this while keeping the timeline and budget in mind.
ShubinDonaldson’s work has been featured in the 2010 book Live + Work by ORO editions, which features 23 projects spanning from 1998 through 2009.
The firm has received several awards since opening its doors, including several AIA/SB Honor, Merit and Citation awards.
One of the projects that received the most awards was Ground Zeros’ headquarters.
The Skyline Residence
Images © Jeremy Bittermann
Winner of the 2017 AIA/LA Residential Honor Award and a 2018 AIA/SB Honorable Mention, the Skyline Residence is one of the firm’s more notable residential projects. The home marries steel, concrete and wood in a way that allows it to naturally blend into its oceanside location.
It was a challenge to find a design that would work on the home’s narrow lot. Its hillside location and zoning requirements also presented challenges, but they resulted in a unique solution: a concrete and steel structural frame.
A central, steel stair cuts up through the center of the home, and an above skylight allows daylight to penetrate and brighten the home.
The home is cooled passively thanks to the ocean breeze, and it’s lit evenly during the day from daylight. Ipe wood screens are used to minimize sun load on the large windows.
The main living area is on the third floor, which provides panoramic views of the Pacific Ocean to the west and south. The bedrooms are on the second floor, while the garage and laundry rooms are on the ground floor.
Outdoor patios have been strategically placed to encourage an indoor-outdoor lifestyle. Every square foot of the home can be used as living space, whether it’s indoors or outdoors.
CL:20 Project
Images © Ciro Coelho
The CL:20 Project is a modern residential addition prototype which was designed with the idea of being able to create an addition that was repeatable for homes across the U.S.
Winner of the 2012 AIA/SB Honor Award, the project is aimed at making it easier for Americans to add additional space to their suburban homes. The firm’s solution takes the following approach:
- Pre-fab or modularize the construction as much as possible
- Maximize wall and floor plan adaptability
- Minimize the impact on the existing home and yard as much as possible
- Maximize the addition’s resource and energy efficiency
- Use reclaimed construction materials whenever possible
The CL:20 is a 14ft. X 34ft. addition prototype is designed for a suburban ranch home. The addition connects to the existing home through a transparent glass box, which optimizes interior day lighting.
Designed to be a kit of parts, the CL:20 includes many standard components as well as sustainable energy features, like privacy screens and exterior shades.
The addition features a flat roof, which allows for a photovoltaic array to service the existing residence and the new addition. The ceiling and interior walls are made of reclaimed Douglas fir. All of the lighting in the addition is LED, and the space is heated and cooled through a high-efficiency Mitsubishi split system.
Here’s what makes this addition prototype so user-friendly: It uses pre-engineered, pre-fabricated structural steel moment frames, which bolt to a concrete slab.
It’s the steel moment frame that supports the roof and provides both lateral and vertical support for the structure. This eliminates the need for an exterior shear wall and also allows for floor plan flexibility.
For more information please visit them online at ShubinDonaldson.com

