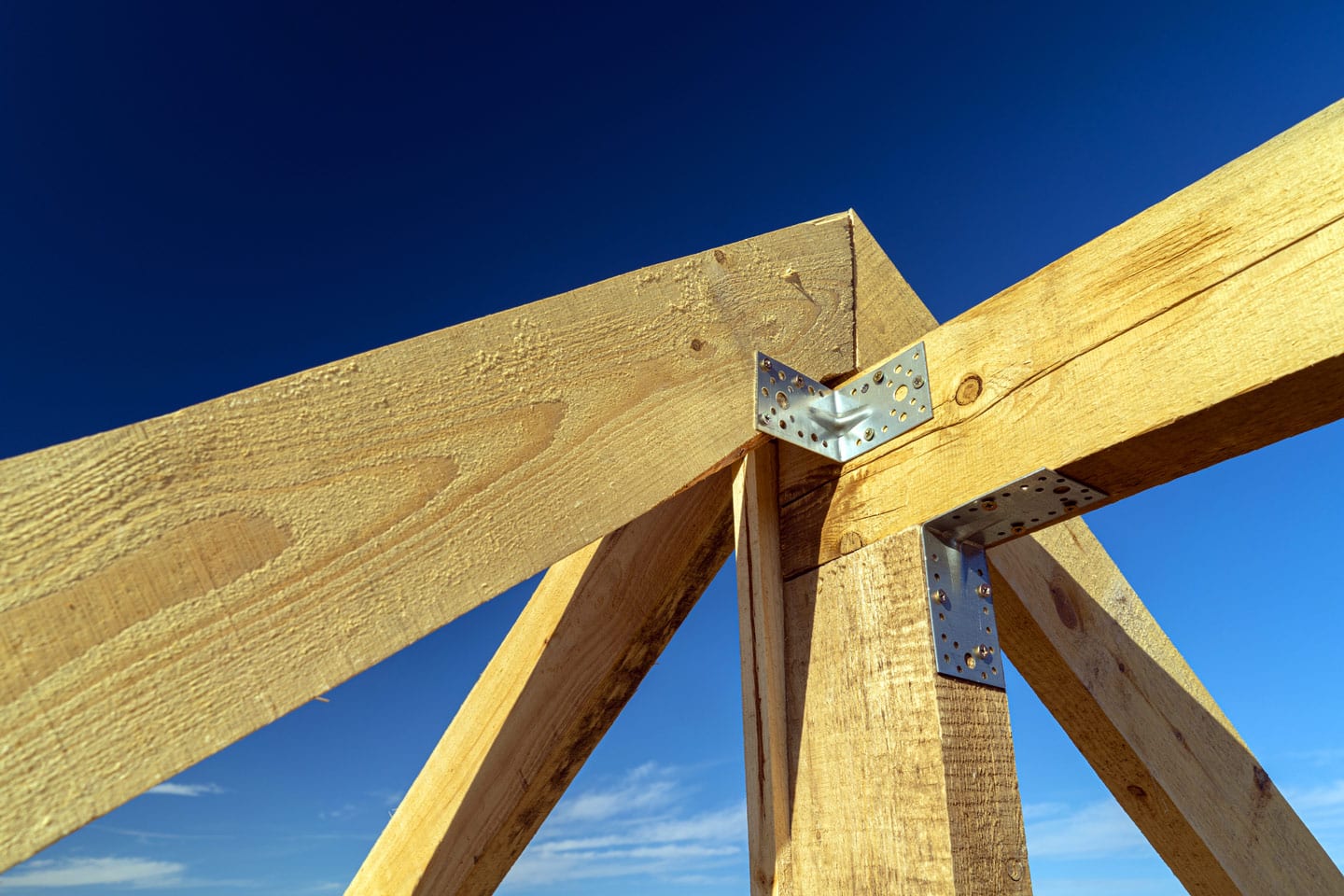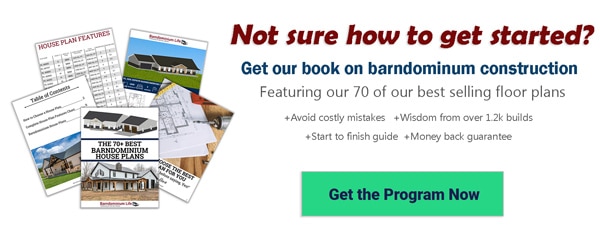Is There a Difference Between Rafters and Trusses?

“Rafters” and “trusses” are two words that a lot of people use interchangeably in casual writing or conversation. But if you are actually going to be building your own home, you need to know the difference between the two.
Rafters and trusses are not identical. They are different structurally and have different advantages and disadvantages.
In this article, we will define both for you and go over their pros and cons in detail. That way, you can start to figure out which option might be best for your metal building home.
What is a Rafter?
Rafters are structures that support a roof. The same is true of trusses, but this is where the similarity ends.
Rafters are the more traditional roof support system. In the past, rafters were made out of timber. Today, timber is still used in some cases, but in others, steel rafters can offer superior support.
When a builder uses rafters to support a roof, the process of construction is called “stick framing.”
You know you are looking at a rafter rather than a truss when the support structure you see is basically a simple triangle.
The bottom of the triangle is the roof joist. The rafters themselves are the planks that form the sides of the triangle.
2 x 10s or 2 x12s are most commonly used.
Builders construct roof rafters on-site.
At the peak of each triangle is a ridge board. Directly below it, there is a small horizontal beam known as a collar tie.
Following are the types of rafters you are most likely to encounter:
- Common
- Auxiliary
- King
- Curb
- Jack
- Principle
- Hip
- Valley
- Compass
- Barge
What are Roof Trusses?
Now that you know what roof rafters are, let’s talk about roof trusses.
Like roof rafters, house trusses support the roof, and have a triangular shape.
Unlike rafters, trusses are not constructed on-site. They are prefabricated units.
The beam forming the bottom of each roof truss triangle is a “bottom chord.” The two side planks are called “top chords.”
A horizontal plank similar to a collar tie is located below the peak of each roof truss. A vertical beam runs from the center of that piece to the top of the roof. This structure is called a “web.”
There are similar webs for the other two corners of the triangle to provide additional support.
The result is a more elaborate triangular roof support structure with additional sub-supports that a traditional roof rafter lacks.
As with roof rafters, roof trusses can be made out of timber or metal.
What are the Advantages of Rafters?
It is tempting to think that the more modern roof trusses are superior to roof rafters. But each system has its pros and cons, and may be appropriate for different projects.
Let’s take a look at those pros and cons now, beginning with the advantages of rafters.
- Rafters are more open structures than trusses. That means that they leave more space available to you to use in the attic.
- A roofing system using rafters is flexible. The builders will assemble the rafters at your site, rather than prefabricating them. That means that they can be sized exactly to your project without room for error. You also do not need to worry as much about having exact dimensions and plans ready ahead of time since you are not sending out for prefab units.
- If you are handling your own construction on a small project, you can build your own rafters quickly and easily. This may be more convenient than putting in an order for trusses.
- It can be easier to transport rafters than trusses since they are not yet assembled.
- The process of installing insulation or radiant barriers in a ceiling that uses rafters is easier than it would be in one that uses trusses.
- If you want a vaulted ceiling featuring exposed beams, the installation process is simpler if you go with rafters than if you go with trusses.
What are the Disadvantages of Rafters?
- Planning ahead and having prefabricated trusses shipped to your building site saves you time during the actual construction phase. Building rafters on-site, on the other hand, adds time and hard work to the construction process.
- You will either need to build your rafters yourself or hire a contractor to do it. With the increasing popularity of trusses, it may take some time and legwork to find a builder that is up to the task.
- It costs more to build a roof support system using rafters than it does to use trusses.
What are the Advantages of Roof Trusses?
- Prefabricating roof trusses in a factory results in more accurate measurements as well as greater precision in matching those measurements exactly across units. Software-aided technology is available for the project that would not be for on-site rafter assembly.
- You can coordinate with the company that is making your trusses to ensure that they arrive the day you will add them to your structure—not a day sooner or later. That means you do not need to worry about storing or protecting them, but you will not be stuck waiting either.
- You can easily cut days off of the construction time for metal roof systems by going with prefabricated trusses rather than rafters. Indeed, if you are doing your own construction work, you will find it far easier to work with trusses than to build rafters.
- It saves not only time, but also money, to choose trusses over rafters.
- The webbing structure of a roof truss provides it with additional strength over a traditional rafter.
What are the Disadvantages of Roof Trusses?
- You can expect 3-4 weeks of lead time. That does mean you have to plan in advance and make sure you time your order properly.
- Despite the fact that ordering trusses saves you from having to accurately and precisely build roof rafters to matching dimensions at your building site, it does involve the inconvenience of maneuvering large and heavy pre-assembled pieces. A boom or a crane may be necessary.
- Because of their unwieldy size and shape, transporting trusses is more challenging and expensive than transporting rafter components. Indeed, there are some locations where it might not be possible to get trusses to your building site.
- The additional webbing in trusses as compared to rafters intrudes too much on your space to have a functional finished attic.
- While it is possible to have an open cathedral ceiling with exposed trusses, the process is more difficult than it is with rafters. Also, you are limited with the ceiling angle. So, the effect you achieve may not be as dramatic as the one you desire.
Which Should You Choose: Rafters or Trusses?
Based on the above considerations, you may already know whether rafters or trusses are ideal for your project. But to help sum everything up and provide you with a little more guidance, below are some situations where rafters or trusses might be suitable.
Consider rafters if …
- You want flexibility at your site. Even if there are last minute changes to your project, you can accommodate them by building rafters to the appropriate dimensions.
- Your remote location makes it hard to ship trusses. In such a situation, building rafters on-site makes a lot more sense (and in some cases, it could be the only option).
- You want a dramatic cathedral ceiling. While you may be able to achieve this with trusses, it will be easier with rafters and you will have more options.
- You want a finished attic. If this is important to you, you almost certainly are going to want to choose rafters over trusses.
- You have the skilled labor necessary to build the rafters. If you have the right team, assembling the rafters should not be a problem.
Consider trusses if …
- You do not care about a finished attic.
- You want the extra strength of trusses. Although roof rafters are very strong as well, the webbing in trusses makes them an even better option from a strength standpoint.
- Shipping trusses to your work site will not pose problems. If you are not in a remote location or up in the mountains, you should not have to worry about shipping issues.
- You can access a boom or crane if needed. This may become necessary with a large structure.
- You want to keep on-site assembly to a minimum and speed up construction. Trusses are far more convenient in these respects than rafters.
- You want to save money. If you want your project to be as cost-effective as possible, choosing trusses over rafters can help you to conserve your budget.
Summary: Both Rafters and Roof Trusses Can Offer the Strong, Reliable Support You Need for Your Roof
Now you know the differences between an attic truss and a rafter. Depending on your project requirements, either can offer the support you need for your metal building roof.


