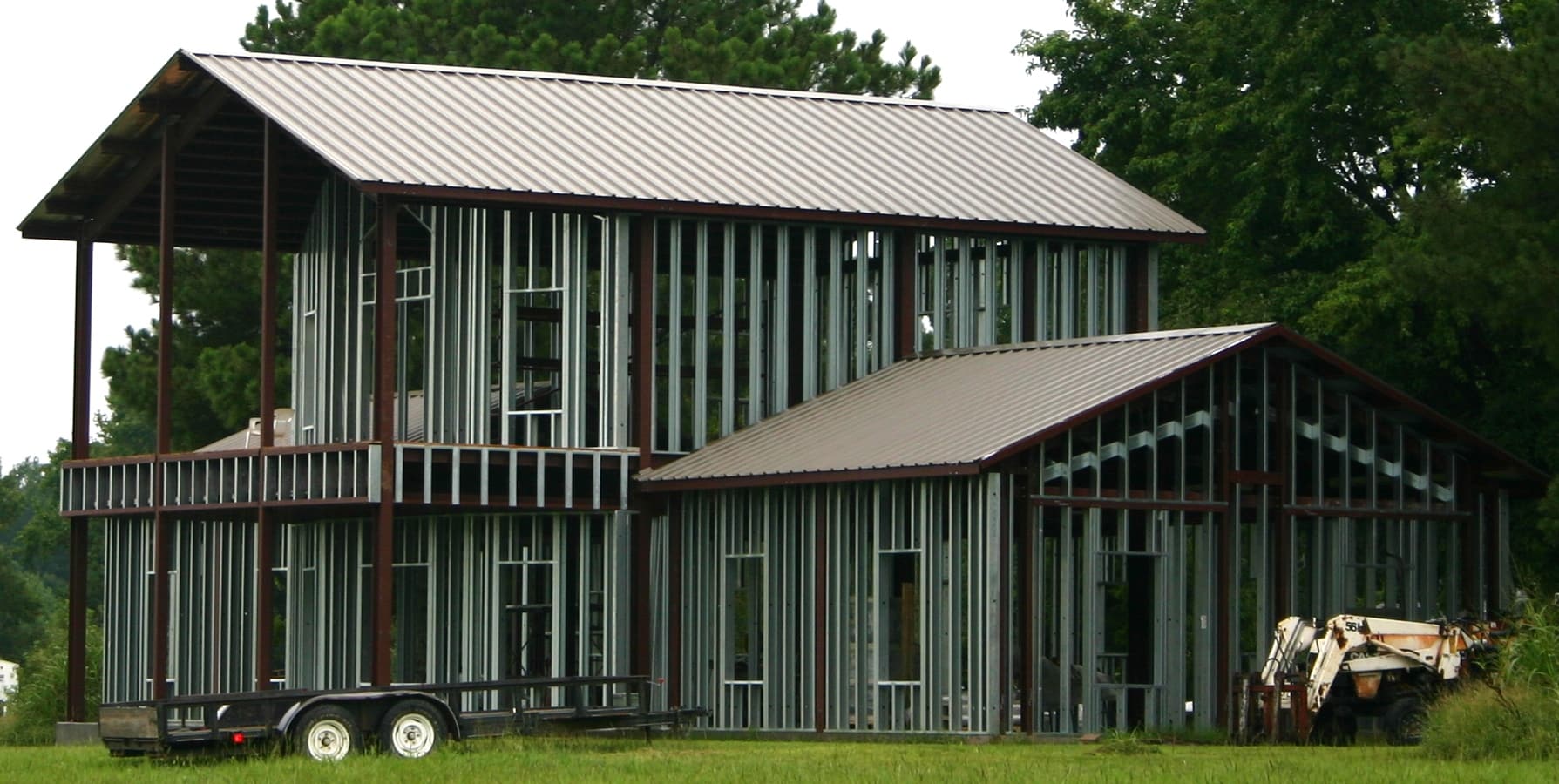Outback Steel Buildings Review
Outback Steel Buildings is a leader in the metal home industry.
The company has risen from a small, local company to offering delivery to a vast geographic area. The best part is that the engineering package will only take 7 – 10 days to complete, and the company averages 2 – 3 week permit approval times.
Outback Buildings
2195 Hyacinth St. NE
Salem, OR 97301
(971) 239-1813
https://outbackbuildings.com/
Custom Outback Buildings

When working with Outback, you’ll have a variety of services at your fingertips that will allow you to have the right building designed to your needs. And with Outback, you’ll be able to work within the OutBack Calc program.
What is the OutBack Calc Program?
The Calc program is your way to connect your representative with a way to calculate total project costs. The program will provide instant price calculations for your building so that you don’t have to wait weeks or months to have a price quote given.
And the program will allow you to have a building constructed within your needs and budget.
When having custom designed steel buildings made, OutBack Calc will save you time and money during the construction process.
The Outback Buildings Difference
When choosing Outback, you’re choosing quality. The quality of these buildings and the speed of construction make Outback one of the leaders in the industry. And the difference between Outback and the competition becomes apparent when you look at the features they offer:
Design Flexibility
No one-size fits all approach is taken with this company. Uniqueness and flexibility allow consumers to be able to choose among a variety of interior and exterior finish options, ensuring your steel home or building meets your needs.
Local Condition Designed
No one knows the local weather conditions like natives. Outback’s team will consider the local weather conditions so that your building and its foundation can meet your state’s weather demands.
Delivery Where You Need It Most
Outback buildings are able to be delivered to the lower 48 states. From California to Florida and New York, your home or building can be delivered hassle-free. Freight delivery can be arranged to worksites anywhere in the country.
Enhanced Truss Protection
Trusses are often weak points in metal homes, which can lead to severe design problems when the highest quality isn’t kept in mind. Trusses are 100 times better protected thanks to the galvanized framing and sub-framing assemblies.
Environmentally Responsible
The environment is a top priority for Outback Steel Buildings, and all framing materials are hazardous-free. Light-gauge steel materials used in every building are 100% recyclable, too.
All Steel Design
Every building features an all steel design. No plastics or woods are used to design your building. With all steel, you’re going to get a building that is superior in quality and durability when compared to the competition.
Reduced Leak Potential
Steel buildings can and do leak, but hi-grip crest fixed fasteners reduce the risks of leaks dramatically. Leaks can cause steel to weaken and rust over time, so your building will last longer thanks to the hi-grip design.
MS Colorfast 45 Paint
Steel building paint is known to fade over time – as is paint on any building – but superior chalk and fade resistance is offered with the MS Colorfast 45 paint used on all of the company’s buildings.
Steel Columns
Galvanized steel is used on the building’s rafters and columns to provide a maintenance-free design. The steel is also coated to provide exceptional rust resistance, allowing for a longer-lasting, higher-quality build.
Adaptation of Siding and Roof Options
The structure of any building made by the company can be adapted to meet different siding and roof options.
When you choose Outback Steel Buildings, you’re guaranteed that the unit will never suffer termite damage. The company includes no wood or welding on their buildings so that they can last a lifetime.
Cyclonic fasteners are provided with each building, which is a material that is unique to the company.
Fasteners are used to stop cyclonic wind from ripping off a roof in the event of a hurricane or high winds. All buildings are able to meet hurricane standards as a result of this unique design, allowing for permit issuance and a building that is up to city codes.
Buildings are provided with an entire construction manual that explains how the building will be erected. The manual is a great option for builders or DIYers that choose to erect the building on their own.
With the possibility to customize any design in 6” increments with the company, it’s possible to have a steel building that meets your design needs, and is manufactured quickly at a lower cost than traditional construction.

