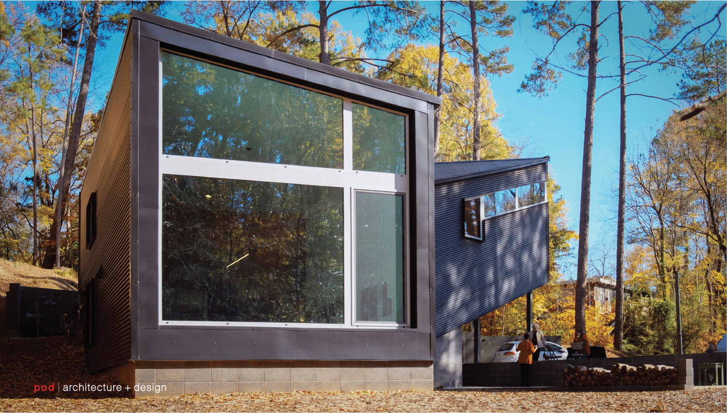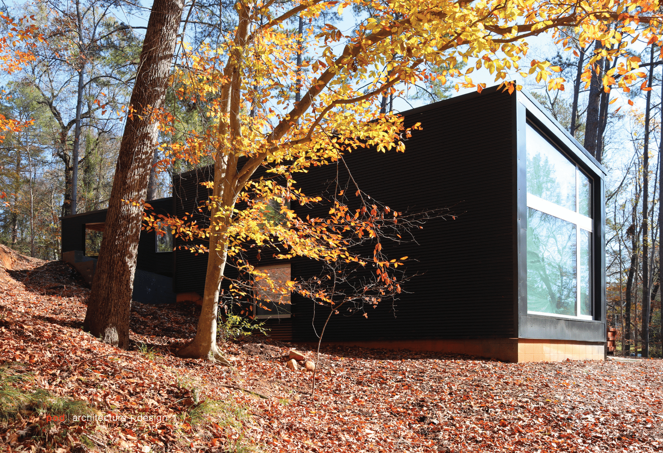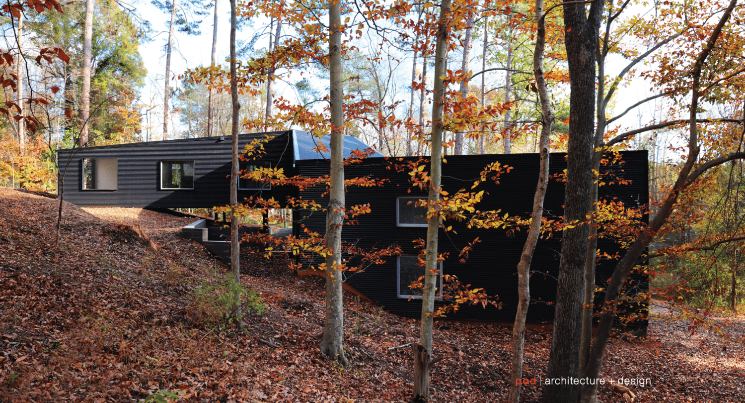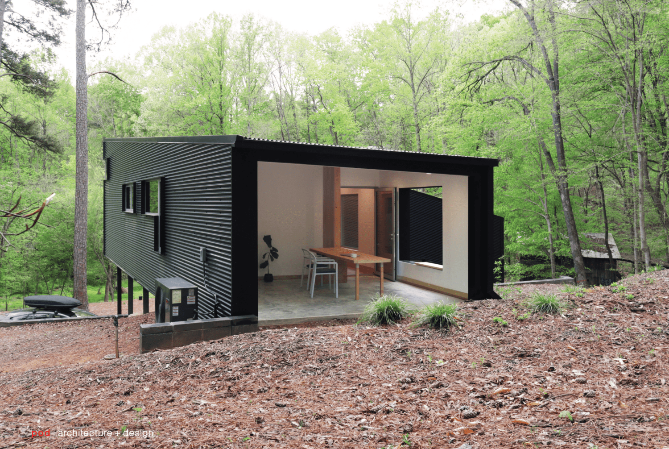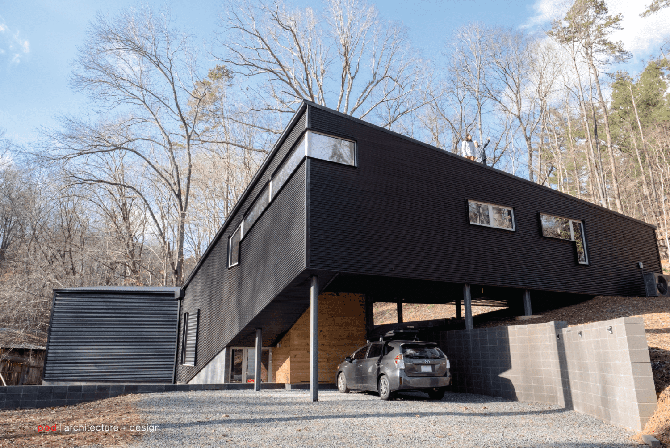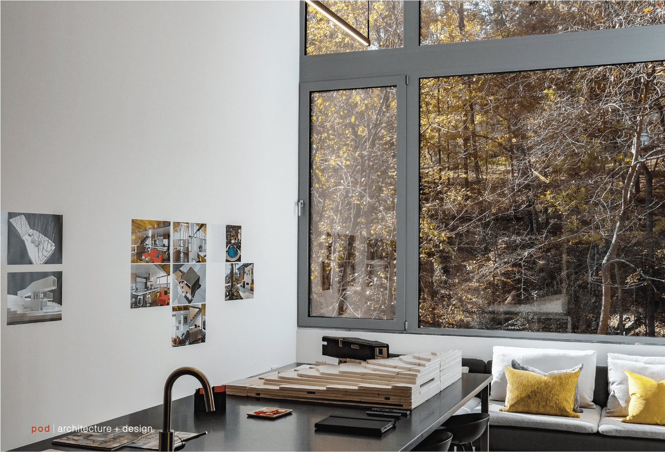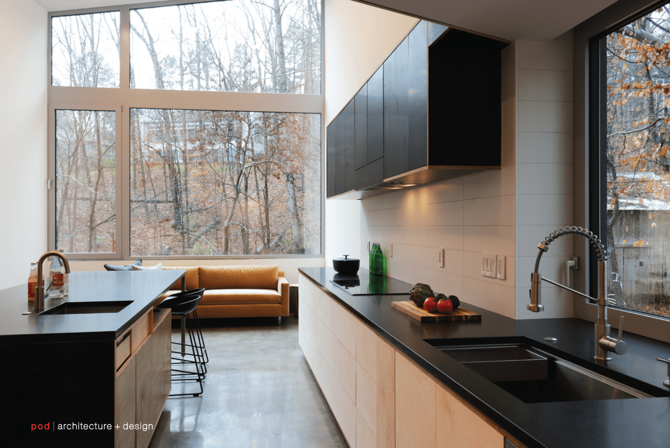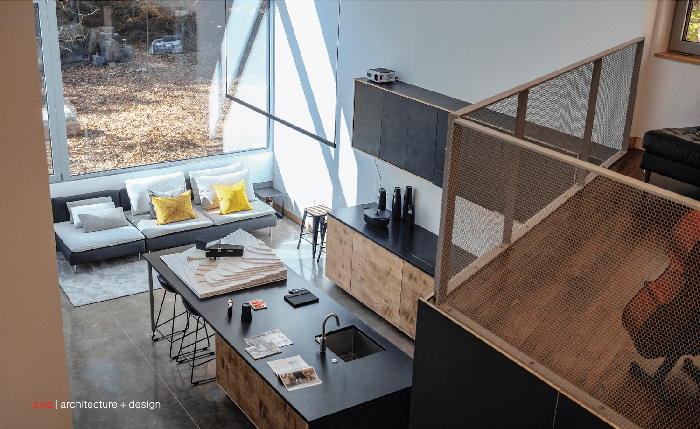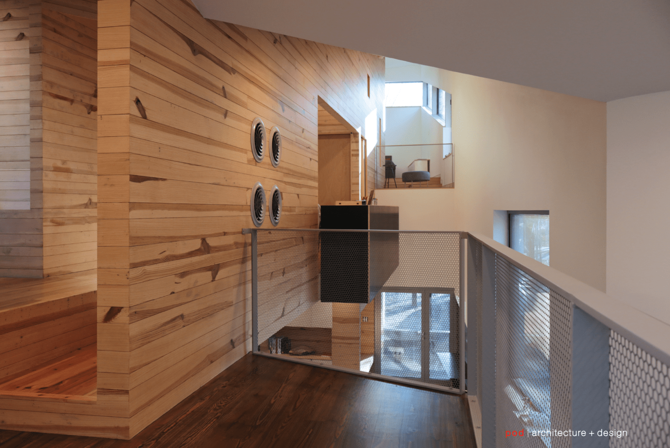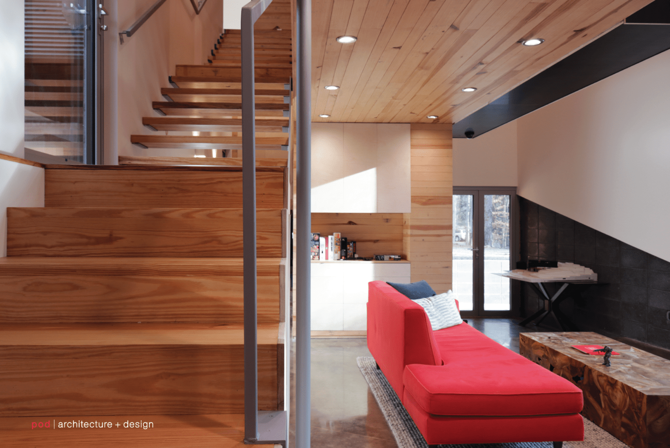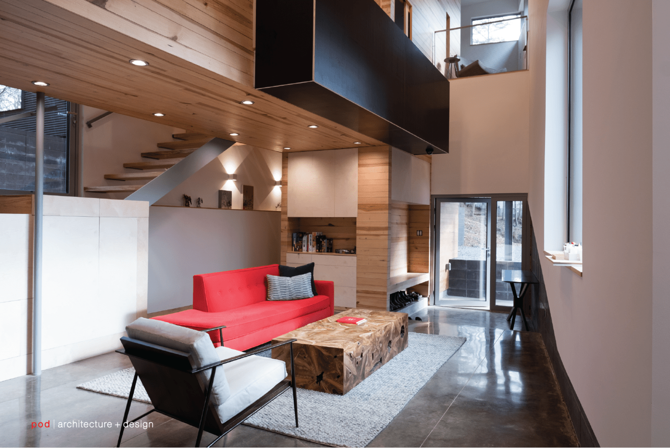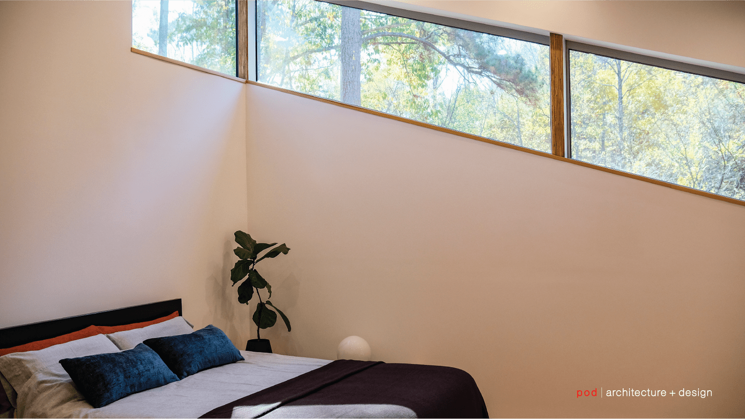The Pod House | Carrboro Hillside Home by Pod A&D
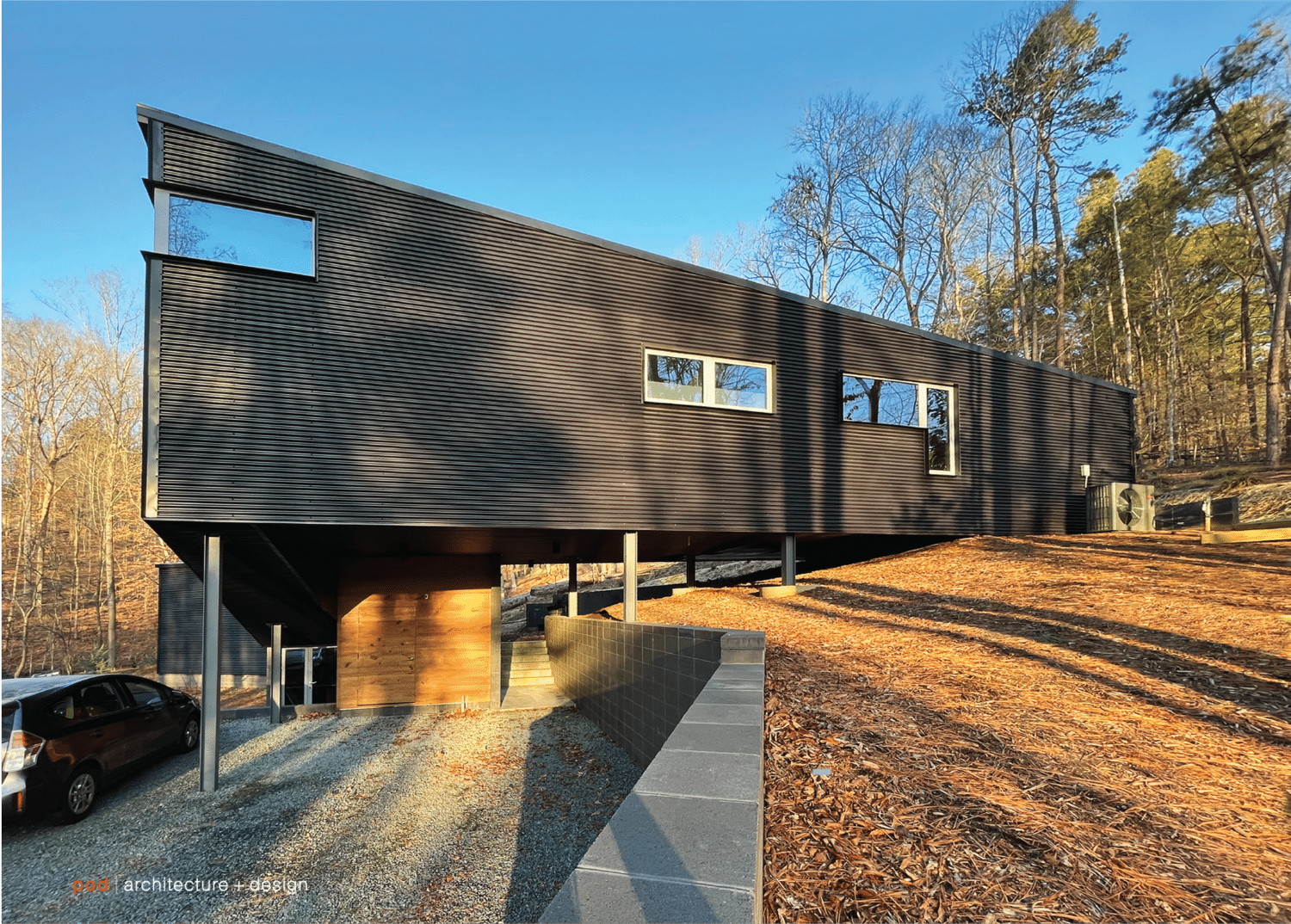
When Chapel Hill architects Douglas V. Pierson and Youn Choi were ready to build a home, they needed to look no further than their own imaginations. Together, they own and operate pod architecture + design. They chose to take on the challenge of their own project to design a home that would be a perfect fit both for the landscape and their needs. The result is a structure that allows them to coexist in harmony with their woodland surroundings.
Compare Kit Prices & Save Up To 40%
Over 44,000 Kits Delivered Across North America
Photos by Allen Weiss & Cornel Watson (Chapel Hill Magazine) © Podand
A Challenging Site
The pair completed the Carrboro Pod House in 2022, which is named for its location in North Carolina. The structure measures 2,200 square feet, and is situated on a site that is uneven, to say the least. The lot, measuring 1.2 acres, features a hill with a fairly steep grade. Just to add to the challenges, there are also trees all around and a creek.
The architects wanted to leave the site as undisturbed as possible. So, they designed their home to fit as naturally into the hillside setting as they could.
Innovative and Organic Solutions
Describing the results of their efforts, pod architecture + design write, “Composed of clean, clear lines and a refined material palette (black corrugated metal, glass, and polished concrete block), the architectural profile reflects the natural topography as it rises and twists its way up from the lowest creek-side level to the height of the hill. In the process, the form also reflects the spatial journey inside.”
Describing the visual effect of its unusual shape, Inhabitat.com wrote that it “looks like a giant black snake.” The home’s utilities all run underneath.
While Douglas V. Pierson and Youn Choi did what they could to avoid cutting down trees, they did have to fell a few Southern yellow pines in the process of constructing the home. They did not want those trees to go to waste, however, so they used the wood for the flooring as well as the casework and cabinets. Not only did this curb material waste, but it also ensured that the wood could remain on the site from which it had originated.
Pod House Design
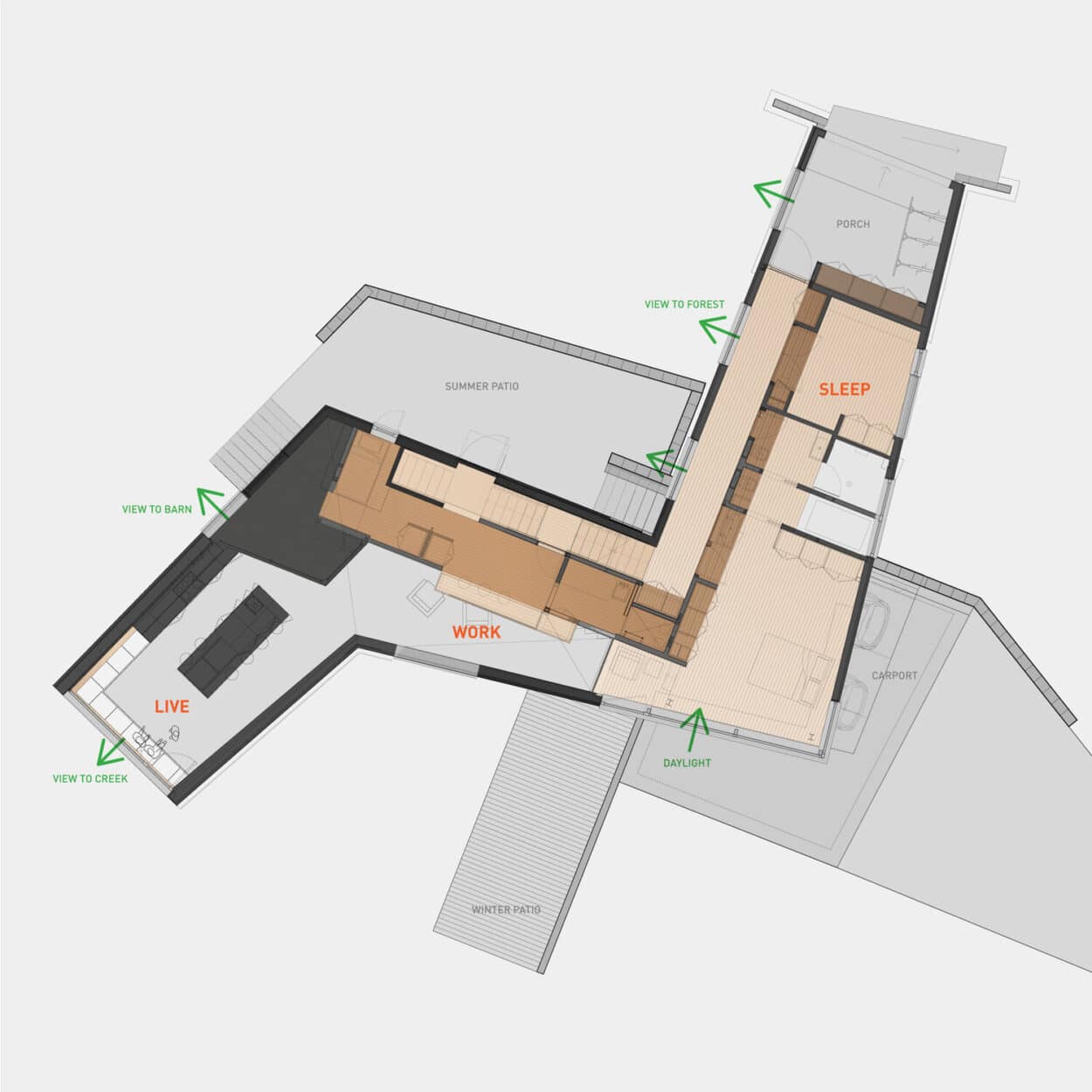
The distinctive shape of the home helped its designers to fit it into the landscape, but also to make the best of what the landscape had to offer. For example, there are summer and winter patios on opposite sides of the home, making for maximum comfort outdoors in all seasons. The zigzagging angles of the house also offer views of the nearby beech grove.
Like the exterior of the house, the interior features clean, minimalist lines and a simple, neutral color scheme. Together with the large windows, this keeps the focus on the surrounding woodlands and their natural beauty.
Another feature of the Carrboro Pod House is the openness of its design, including in terms of vertical space. Those on all three floors of the house can all see each other and speak to each other if they wish. But the home still has cozy, secluded nooks for just the right balance of interconnectedness and privacy.
Each segment of the zigzagging structure also has its own distinct purpose. One wing of the house is dedicated to sleeping, the middle section is dedicated to working, and the section farthest away from the sleep area is the main living space.
The Carrboro Pod House is just a sample of the pod architecture + design team’s beautiful residential and commercial portfolio. You will definitely want to drop by their website to see some other examples of breathtaking modern design.
For more information please visit Podand.com

