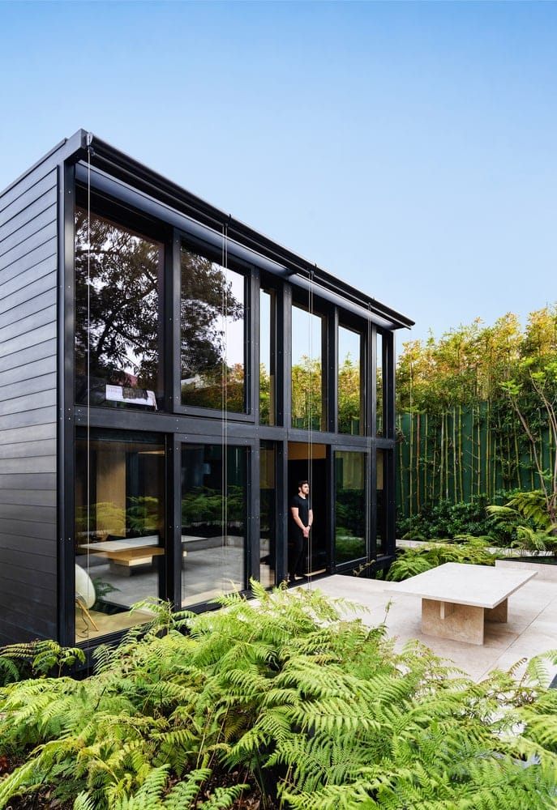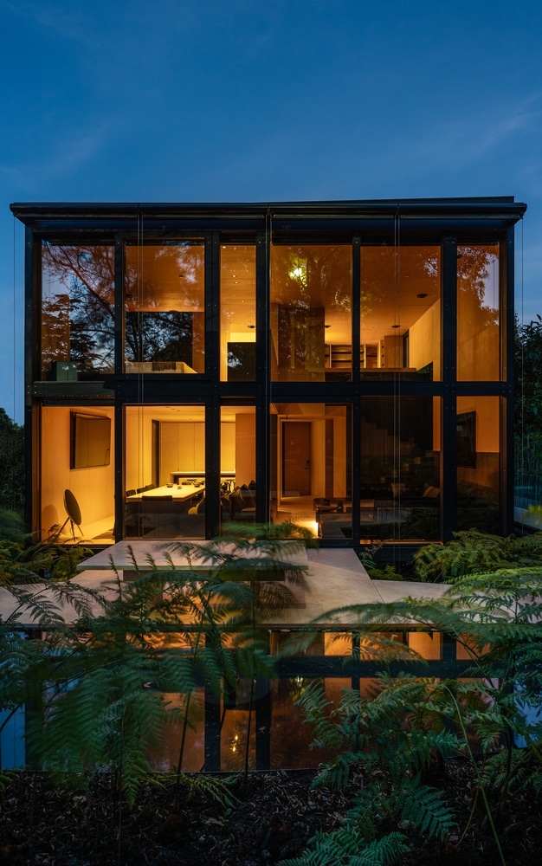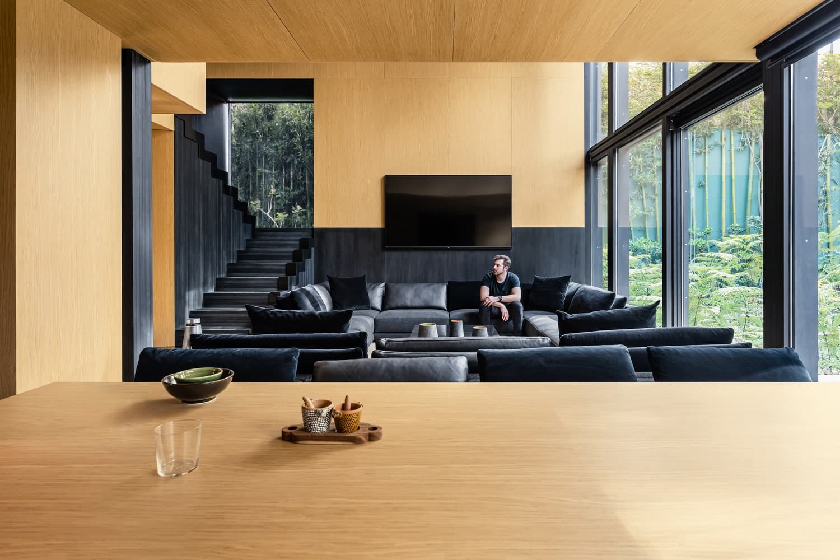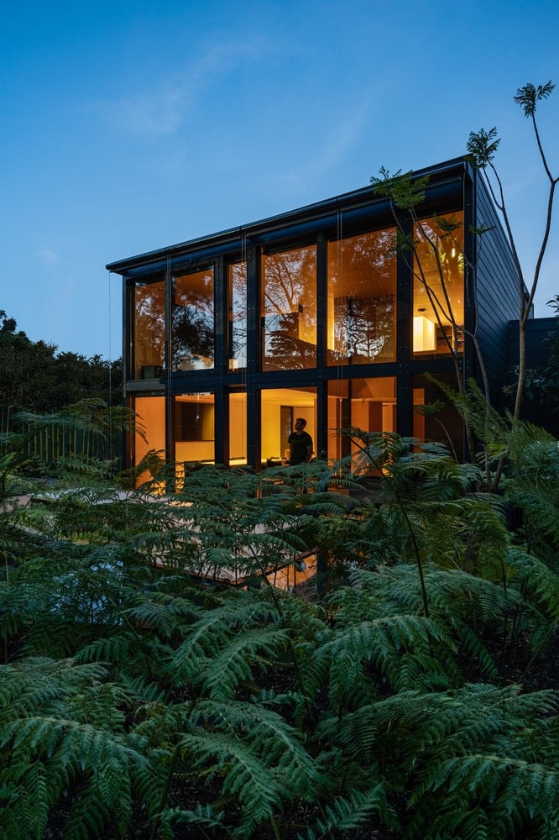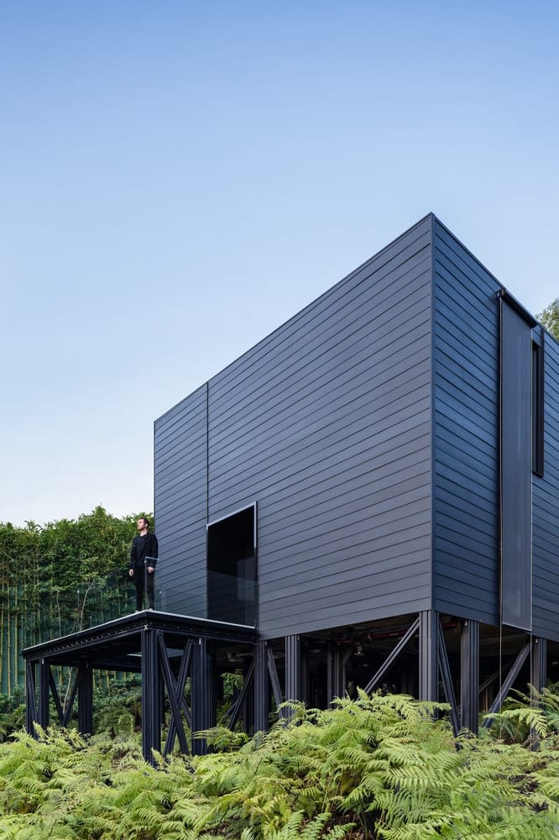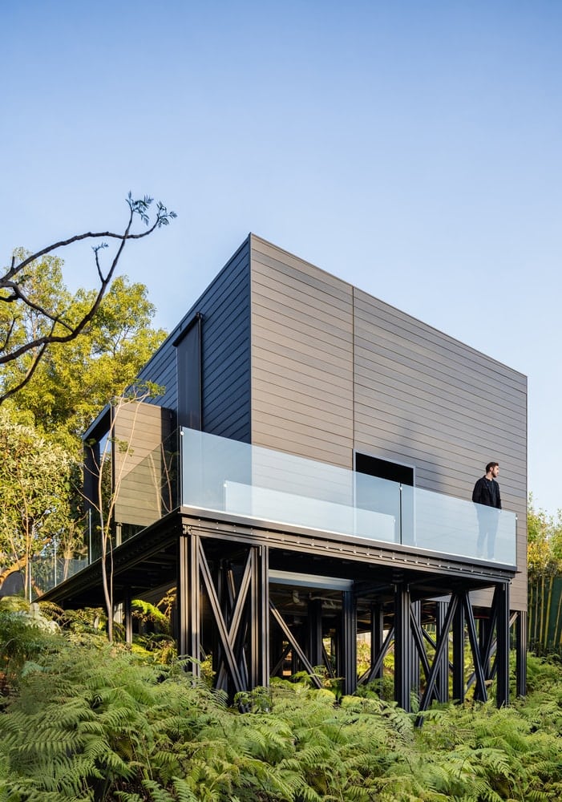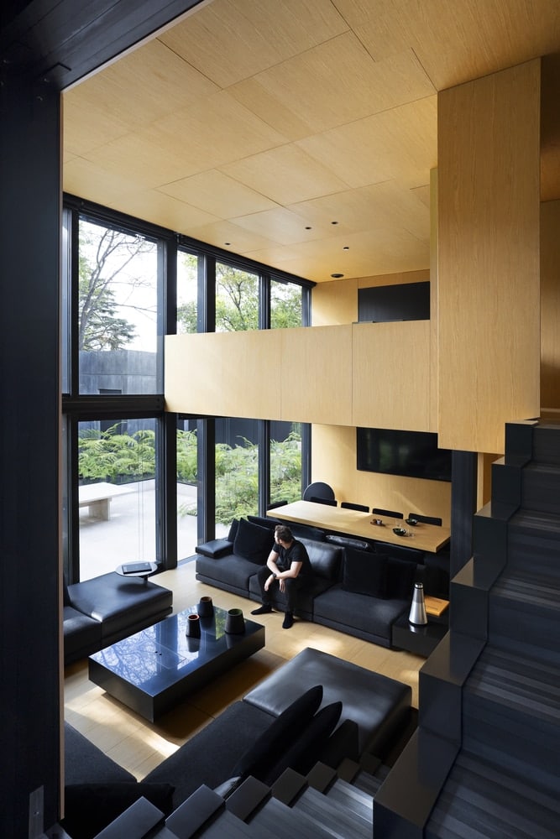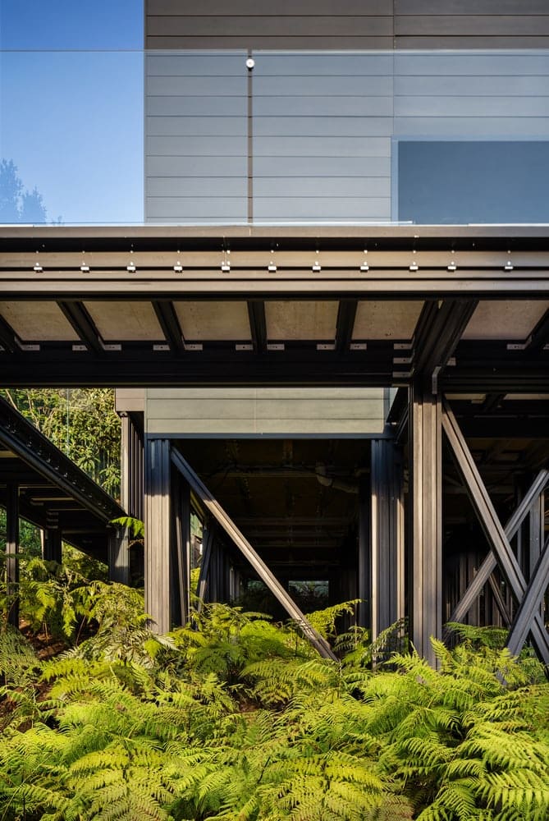The Pi Home – Aluminum Prefab House
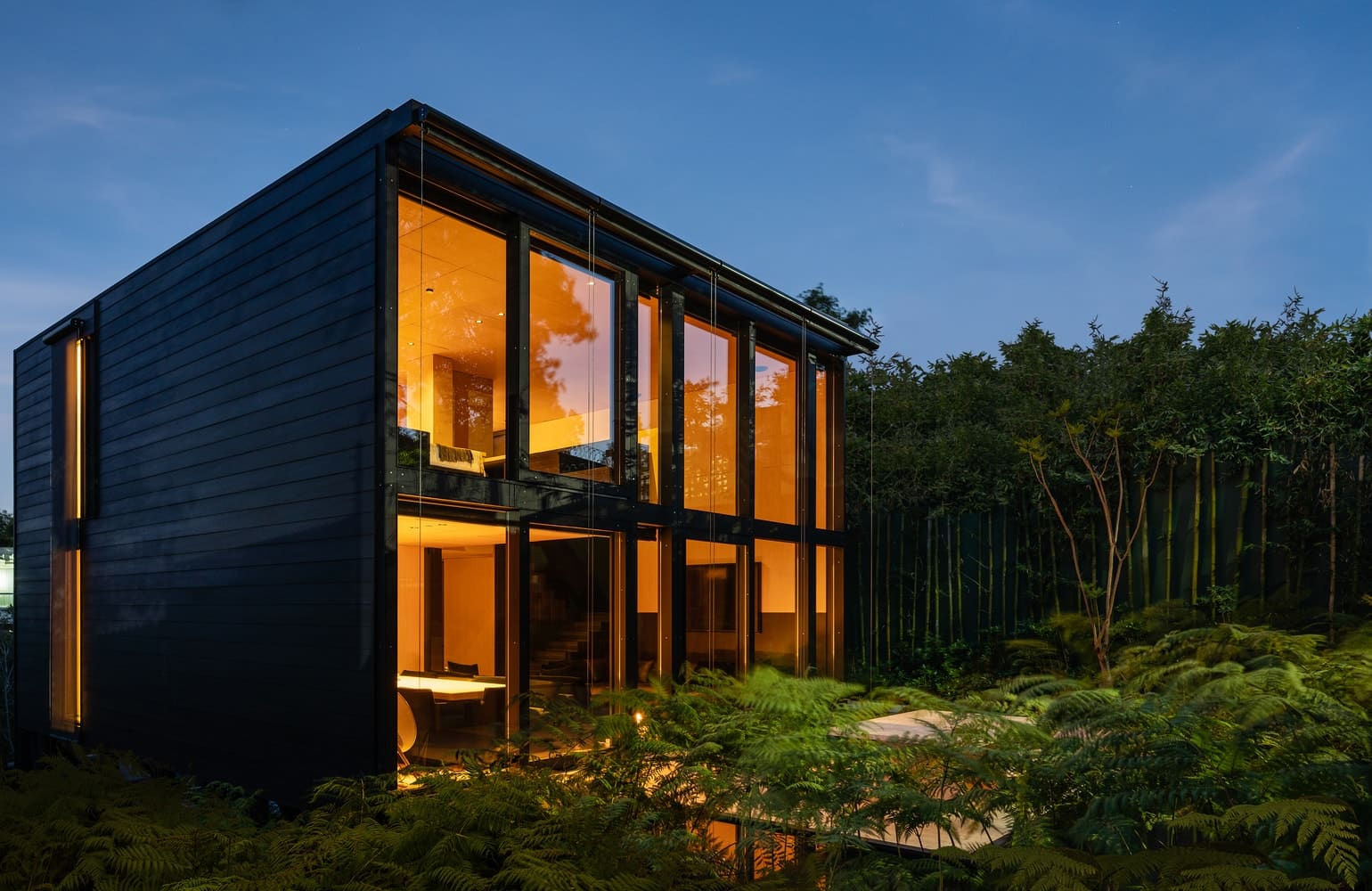
Perched atop a hillside in Mexico City sits the Pi Home, a prefab aluminum home that was assembled in just 45 days. Architect firm Taller Aragonés erected the prototype home with the goal of transforming the housing industry.
A Flat Pack Home That’s Quick and Easy to Erect
Photography © Taller Aragonés
Constructing a new home the traditional way is a complicated process that can easily take a year or more. Taller Aragonés envisions a new way to build houses. The Pi Home is one of their prototype aluminum prefab homes that’s:
- Fully customizable
- Modular
- Flat-packed
The home’s midcentury modern design was inspired by Miguel Ángel Aragonés’ childhood home, where he grew up in the suburbs of Mexico City.
The home arrives in boxes and can be assembled in a little over a month. And because the heaviest piece only weighs about 154 lbs., the house can be erected without heavy machinery or equipment.
In fact, no building expertise is even required to assemble the Pi Home. The home’s architect compares it to LEGOs. The system is intuitive and user-friendly, making assembly quick and relatively easy.
The home’s interior can be customized. Buyers can even choose their furniture, veneer and fabric for the MDF wall panels.
The walls are conformed by a pressure panel assembly system. Hydraulic and electric installations use plug-ins and screw-ins, so there’s no need to worry about complicated connections or welding.
Along with being quick to assemble and durable, the Pi Home is low maintenance. It doesn’t need to be painted, it’s anticorrosive, and there’s no need for waterproofing.
Because the home is flat packed and shipped on a truck, it can be delivered virtually anywhere. Pi is suitable for most climates. The prototype home has been engineered to withstand earthquakes, which are common in Mexico City.
A wraparound veranda allows dwellers to enjoy their outdoor space.
The home’s system is truly versatile. Along with single-family homes, the Pi Home concept can also be used to construct larger dwellings, such as social housing.
Why Aluminum?
Of all the construction materials out there, why aluminum? Because, unlike other materials, aluminum is:
- Lightweight and inexpensive to ship
- Strong and durable
- Naturally resistant to corrosion
- Recyclable
- Easily transformed into virtually any shape
The studio uses patented aluminum for the Pi Home. The project was ten years in the making because it required extensive material research.
Interior Layout
The Pi Home is designed for two people and has two floors with 1,937 square feet of total living space. The first floor features a living room, kitchen, dining room, laundry and bathroom. The second floor features two dressing areas, two bathrooms and a sleeping area that overlooks the rest of the home.
The ground floor has an open concept layout. The main entryway opens up to the living and dining space, with a U-shaped couch in the living area. The galley kitchen features a large island with seating for guests. Just off the kitchen are a bathroom and the laundry room.
A wall of windows in the living area brings the outdoors inside.
On the second floor, you’ll find a sleeping area that’s open to the downstairs and has a clear view of the windowed wall. Dual walk-in closets provide plenty of space.
Buyers choose all finishes and even the furniture for the home, making it entirely move-in ready once the home is complete.
Energy Efficient Modular Construction
The Pi Home makes use of a thermic-acoustic system to reduce energy consumption and keep the home at a comfortable temperature. The insulation between the exterior cladding and interior walls delivers a high energy efficiency rating of up to R30.
The home also features double-glazed windows that face south, which provides insulation and heat gain.
The home works horizontally (as a chain) or vertically (as a column) or a mixture of the two. Additional pieces are then attached to create the final configuration.
Pi Home Prefab Cost
The Pi Home is quick to assemble, customizable, durable and energy efficient. So, what’s the catch? It must come at a high cost, right? Wrong.
Units start at just $30,000 for a 55 sqm (592 sqft) home, but they can run all the way up to $300,000, depending on size and customizations.
The studio hopes to make their homes available in the U.S. soon, and they are already scouting out a new location in Los Angeles, CA to build their next Pi Home. Additionally, taller Aragonés hopes to obtain their International Code Council building certification in the coming months.
Visit https://www.talleraragones.com/ to learn more.

