Modern Greenhouse House
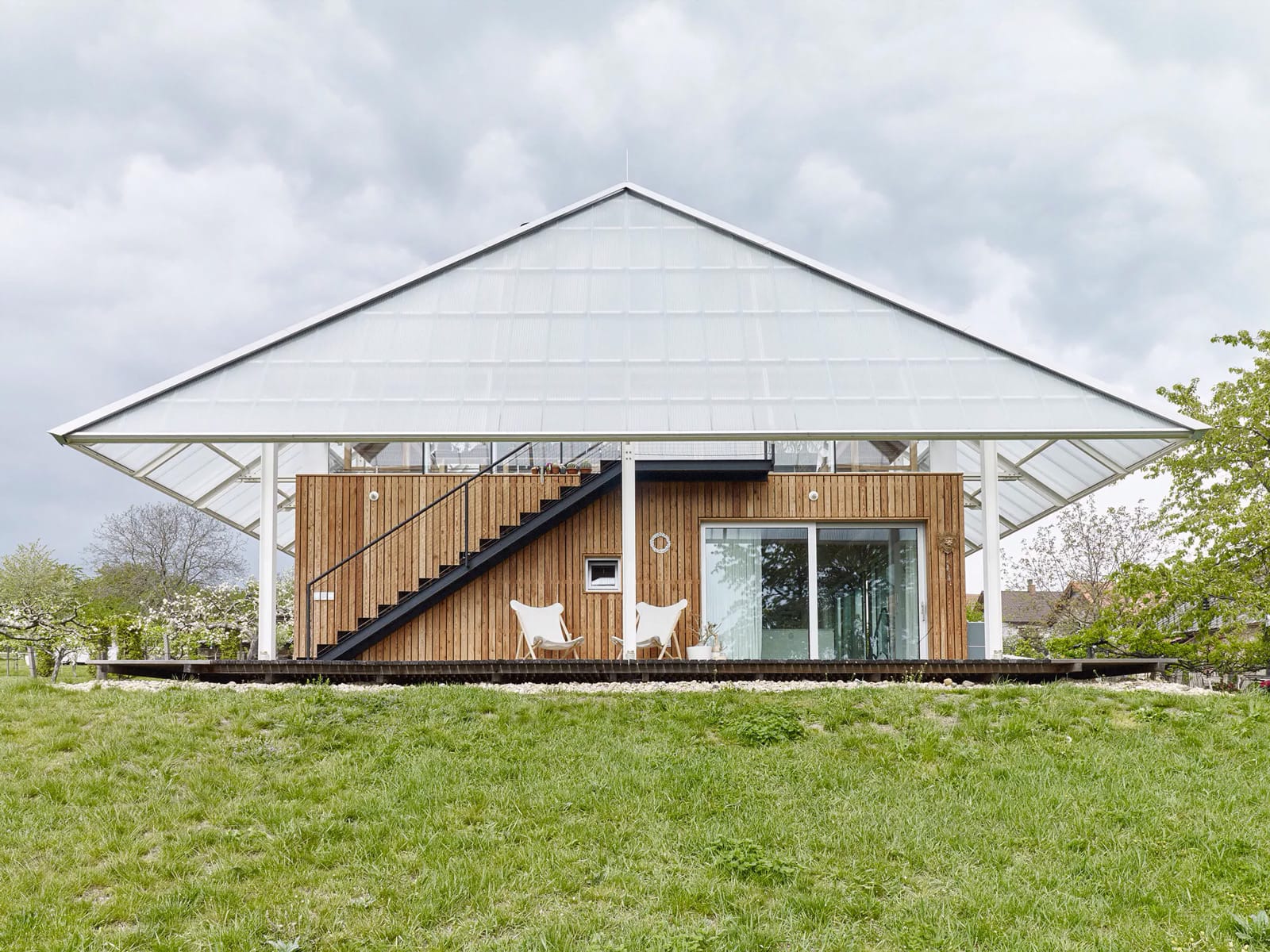
A Fully Integrated Residential House & Greenhouse by RicharDavidArchitekti
If you are passionate about gardening, you might be thinking about building a greenhouse at some point for your backyard. But if you also happen to be planning on building a new home, you might consider integrating the greenhouse directly into your residence.
In this post, we are going to explore the Family Greenhouse, an example of such a structure by RicharDavidArchitekti. This modern home design gives us a glimpse of the architectural possibilities that could help us to lead more secure and sustainable lives. But first, let’s talk a little bit more about greenhouse architecture.
Greenhouse Architecture History & Principles
Greenhouse design became most prominent in the 19th century. During this era, building large-scale structures made of steel and glass became possible, and it was a trend that was embraced with enthusiasm. Hothouses were already becoming popular in the 18th century, however, particularly in Europe. And actually, some of the earliest greenhouses date clear back to the 17th century!
Greenhouse architecture needs to fulfill a functional role and be aesthetically pleasing. The size, shape, and height of the structure all can have an impact on the structure’s effectiveness.
In terms of style, the sky is the limit—a greenhouse might be constructed with the traditional features of a Victorian conservatory, or it could be designed with sleek modern lines for an entirely different look. Indeed, the Family Greenhouse is just such a structure.
The Family Greenhouse is an Innovative Modern Greenhouse Home
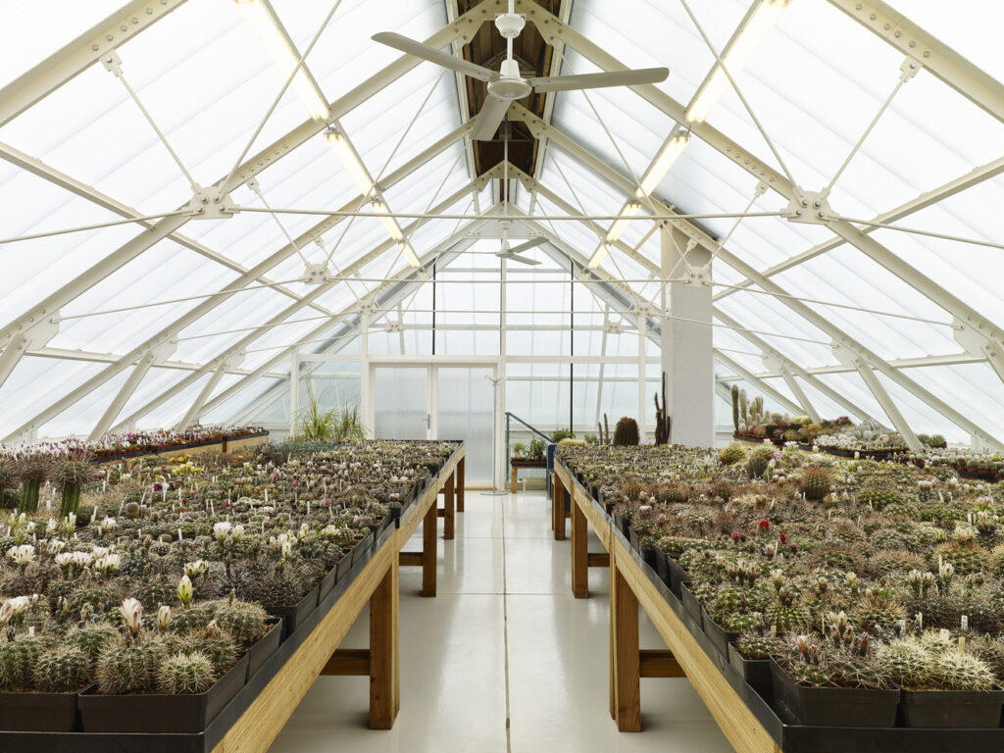

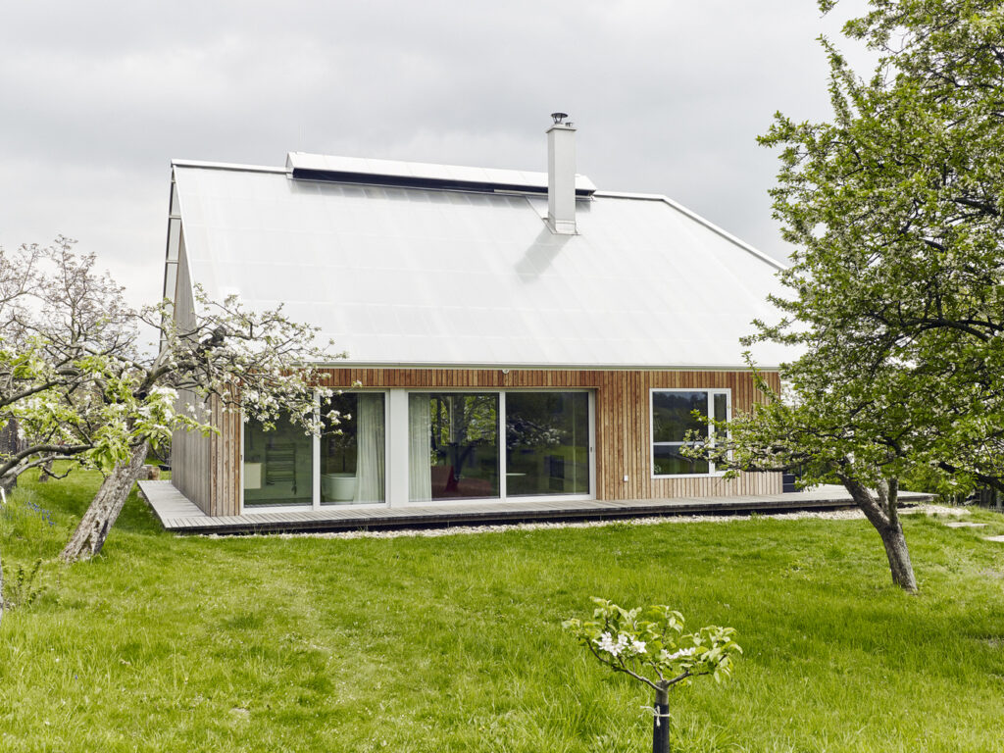


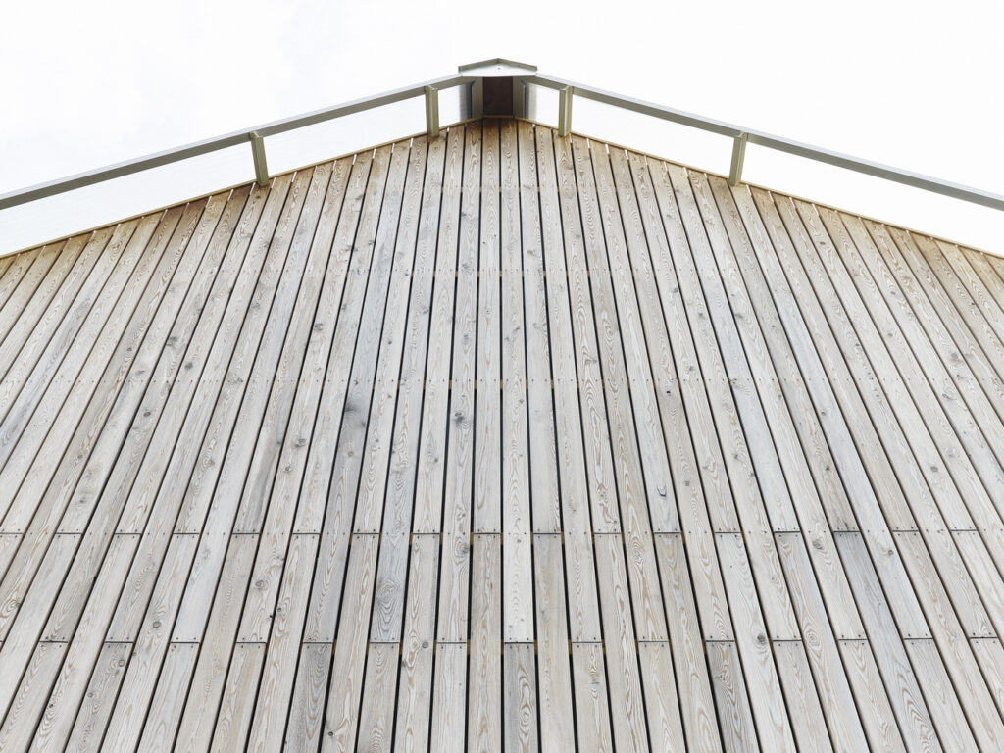






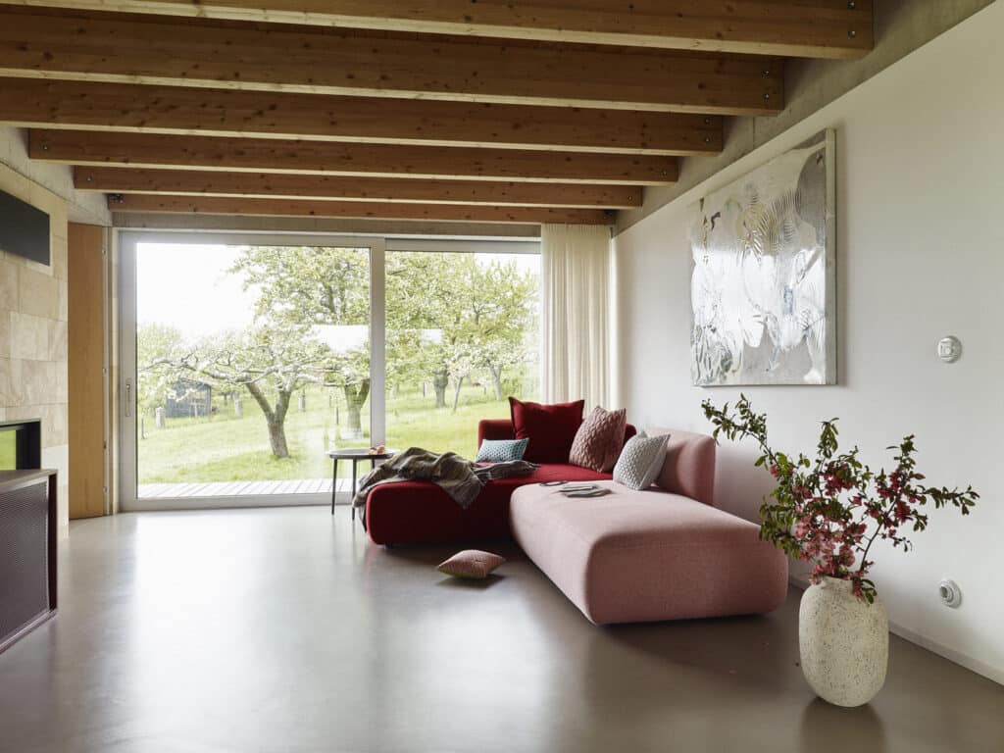
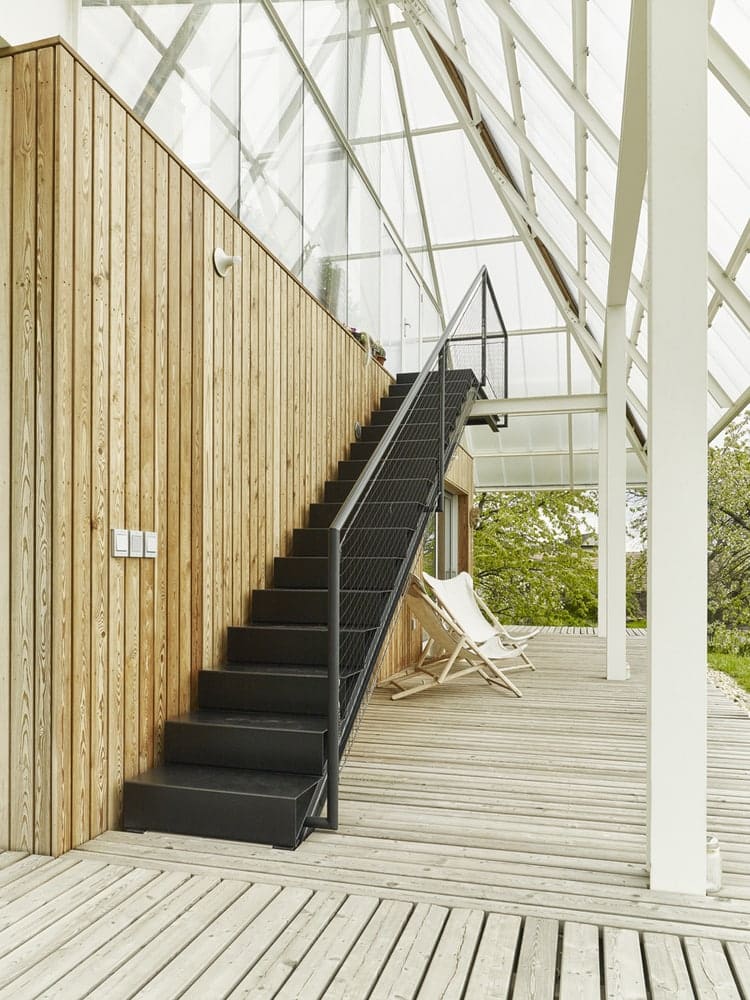
The Family Greenhouse is located in Hořice in the Czech Republic, and was constructed in 2018. The client hired the firm RicharDavidArchitekti, and the architect in charge was David Kazický. Jana Medkováand and Hana Medková handled the interior design. The home is situated on a plot of land that includes an orchard.
The architect writes, “This project has three stages. The first one was the reconstruction of their old house. We did some cost calculations and propose them to build a new house with half volume and without any compromises.”
While the second stage was the family’s choice and purchase of the land, the third was to determine where to build and then to complete the project.
Rather than building beside the orchard, the decision was made to place the home in its center. The building features an open, minimalist floor plan with huge windows. That way, it is possible to look out at the beauty of the orchard no matter where one is in the home, and the focus is as much on the outdoors as it is on the home’s simple modern architecture, sparse décor, and cozy furnishings.
In terms of construction, the studio says, “The main load-bearing element of the lower part is the masonry wall complemented by steel columns bound by an exposed concrete bond beam.” Concrete and steel are both rugged materials that require low maintenance and which offer excellent longevity.
The residential part of the home is a single story.

A flight of stairs leads up along one wall of the exterior to the top floor, where you will find the greenhouse. The studio explains, “The greenhouse was placed on the roof for several reasons: not to spoil the view from the house, saving money on the foundation construction, the use of residual heat from the house, and access to the greenhouse with the dry feet.”
Indeed, this is quite smart. Warm air rises, so the residence itself helps to heat the greenhouse from below. That heat is captured by the 4-chamber hollow translucent polycarbonate greenhouse roof, which also traps heat from the sun to maintain growing conditions. As is the case with many other greenhouses, sturdy steel forms the framework for that roof.
Being as the greenhouse spans the entire width and length of the house, it offers a substantial amount of space for growing plants.
We love how the profile of this home with its rectangular shape and its pitched roof are very much in keeping with a traditional appearance. But hidden beneath that relatively conventional roofline is a feature that can transform the way the occupants live, advancing us toward a more sustainable future.
Why Home Designs Like This One Matter
Between climate change and the pandemic, many of us have learned over the past few years that food insecurity can strike anyone, anywhere, including in developed countries.
We are living in an era when we need to look for creative innovations that help us to reduce our dependence on long-distance supply chains during times of disruption. Not only that, but when we grow our own food locally, we are practicing a more sustainable lifestyle. Doing so can help us to combat climate change.
The Family Greenhouse pioneers an architectural solution that could help occupants provide in part for their own subsistence. Chances are good that over the years ahead, we will see many more examples of greenhouse home design starting to take off as people plan for their futures in an uncertain world.
Perhaps one day a built-in greenhouse will be a regular part of home design. This would be quite a shift from the early greenhouses that were largely the province of wealthy elites.
Want Your Own Greenhouse Home?
If you feel inspired by the Family Greenhouse, you might be interested in searching greenhouse homes for sale or in commissioning a designer to help you build your own house inside a greenhouse.
For more information on this project please visit RicharDavidArchitekti


