Metal A-Frame House Kits From Kodiak
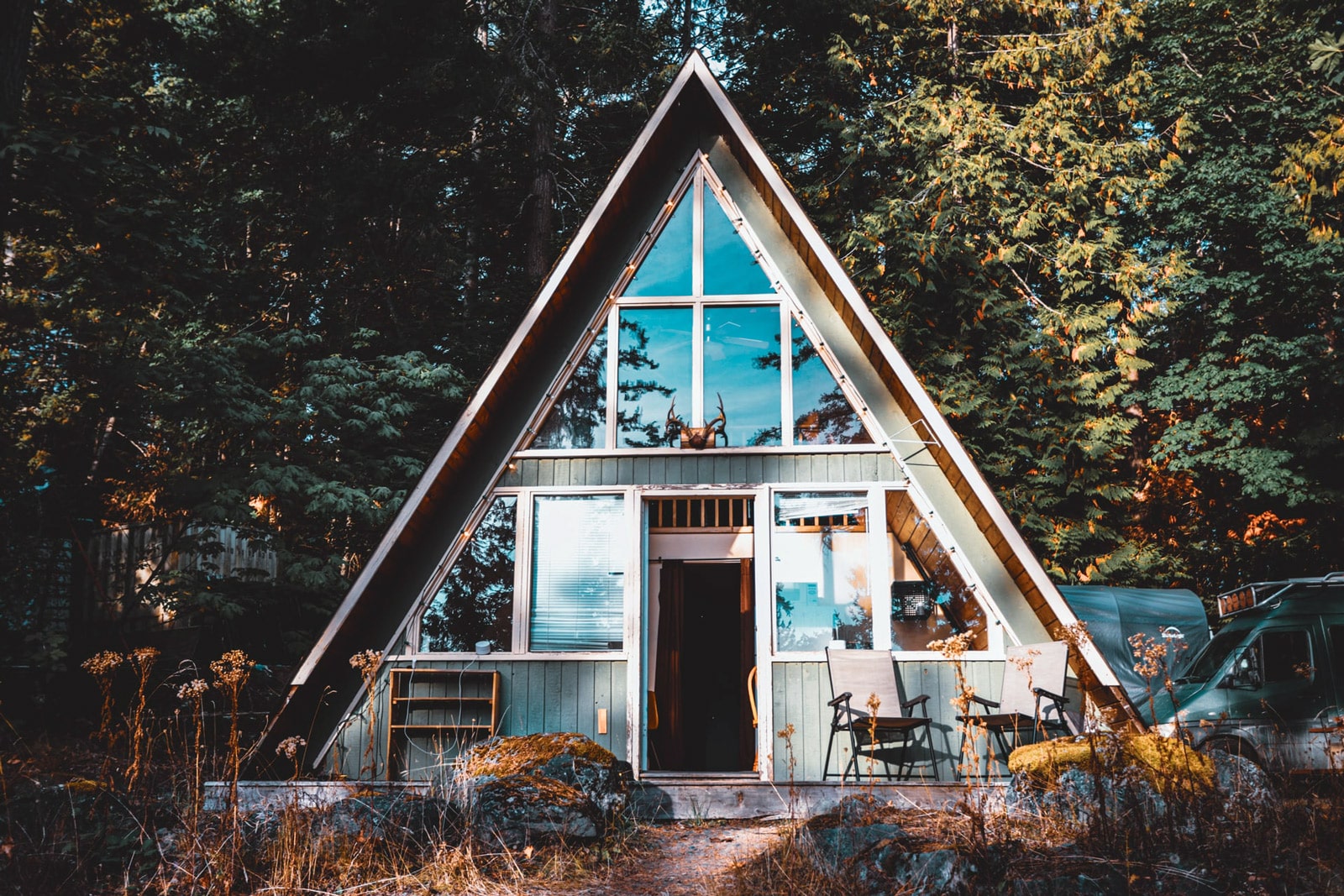
The A-frame design is as old as man himself. Also known as a roof hut, A-frame style homes were commonly found in Europe, China and South Pacific islands. They continued to be a popular home style in modern home construction until the 1950s. But a recent revival of the style has many home builders offering a variety of A-frame cabins.
The Lakeside A-frame series is the latest collection of homes from Kodiak Steel that stays true to the traditional A-frame style. Kodiak Steel A-frame cabin kits offer the quality, durability and stability of steel with a more traditional feel.
Kodiak A-Frame House Kits For Sale
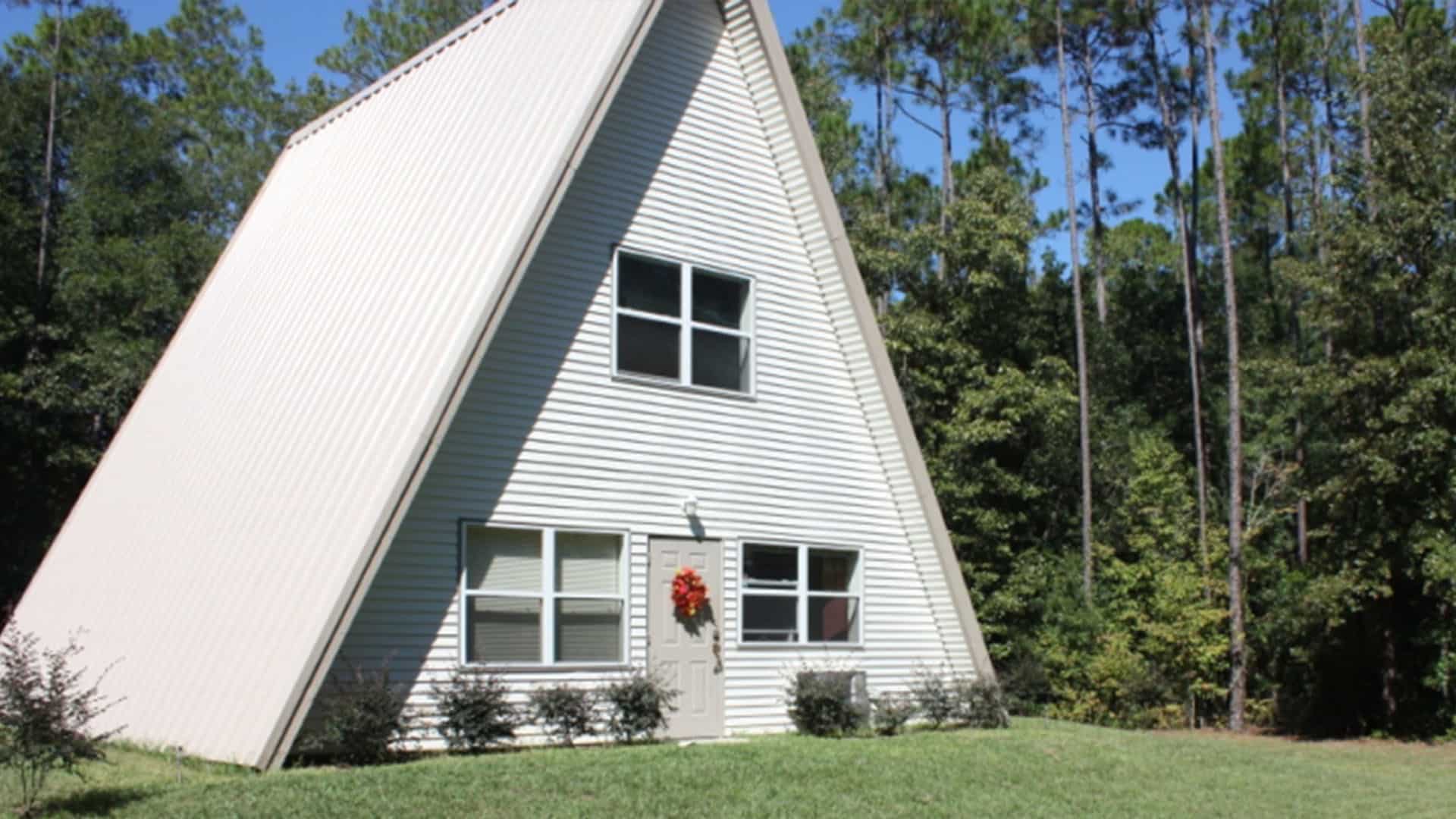
Kodiak’s Lakeside A-Frame collection includes four floor plans. The interior layout can be customized to your liking. Suggested layouts include one bedroom, one full bath, a loft, a full kitchen and a large living area.
The primary difference between each floor plan is the square footage. The lengths and widths of the home vary with each floor plan.
Kodiak’s design team will work closely with you to design a home that meets your needs and budget.
The Lakeside A-Frame Series
Lakeside A-frame homes are designed to withstand the elements, including high winds and heavy snow. Ideal for mountain or beachside living, these homes have a simple but attractive design that gives them a unique charm.
One of the great things about Kodiak homes is that they don’t have any load-bearing interior walls, so you can customize your floor plan to your liking. The only things you can’t change are the locations of exterior walls and the roof style. But all other aspects of Lakeside A-Frame homes can be changed.
Lakeside 1 A Frame
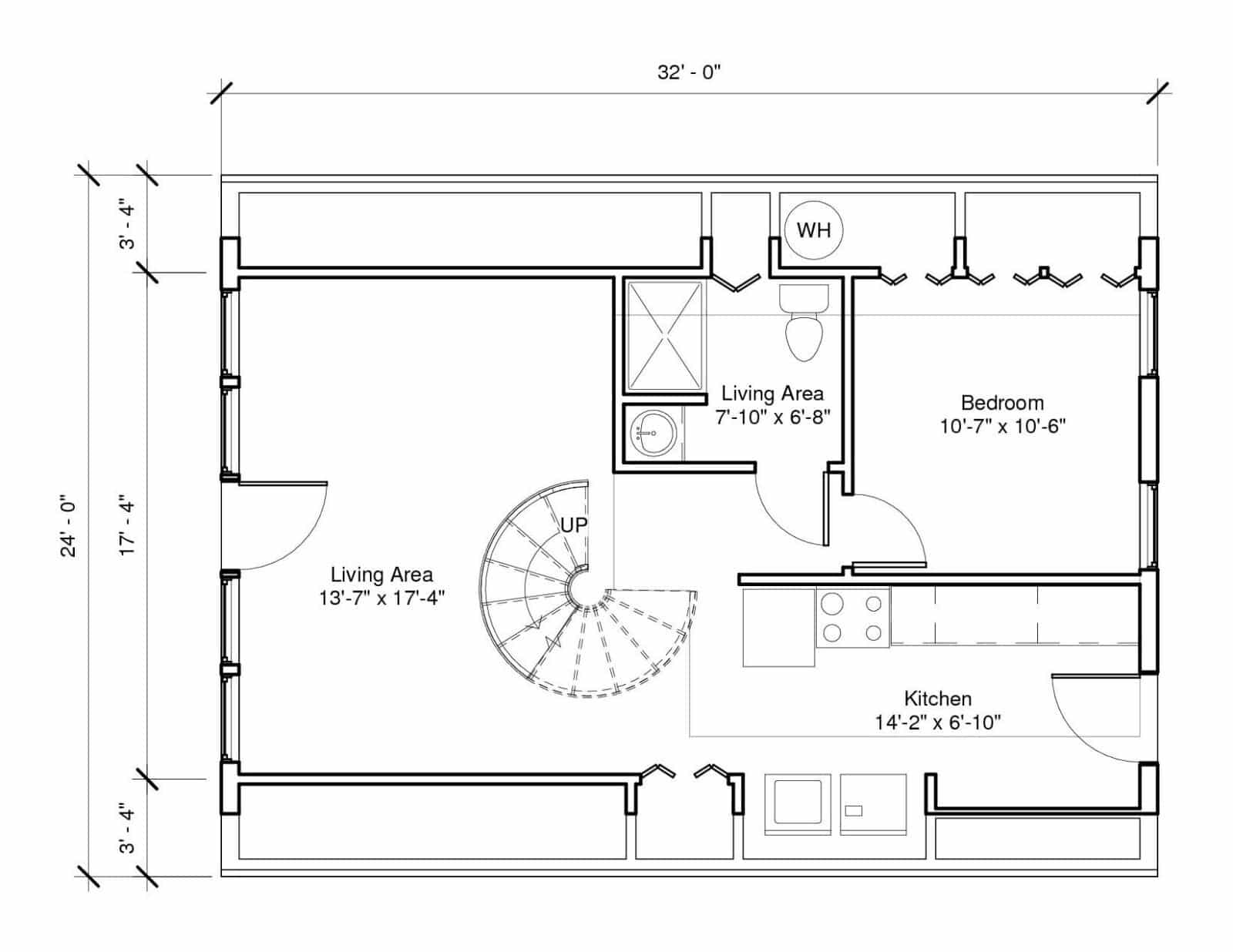
The Lakeside 1 is the smallest floor plan in this collection, but it still offers plenty of space to make your own.
Specs
- 1,016 square feet of living space
- Width: 24’
- Length: 32’
- Ceiling height: 8’
- Overhang: 1’-6’
- Roof pitch: 24:12
Lakeside 2 A Frame
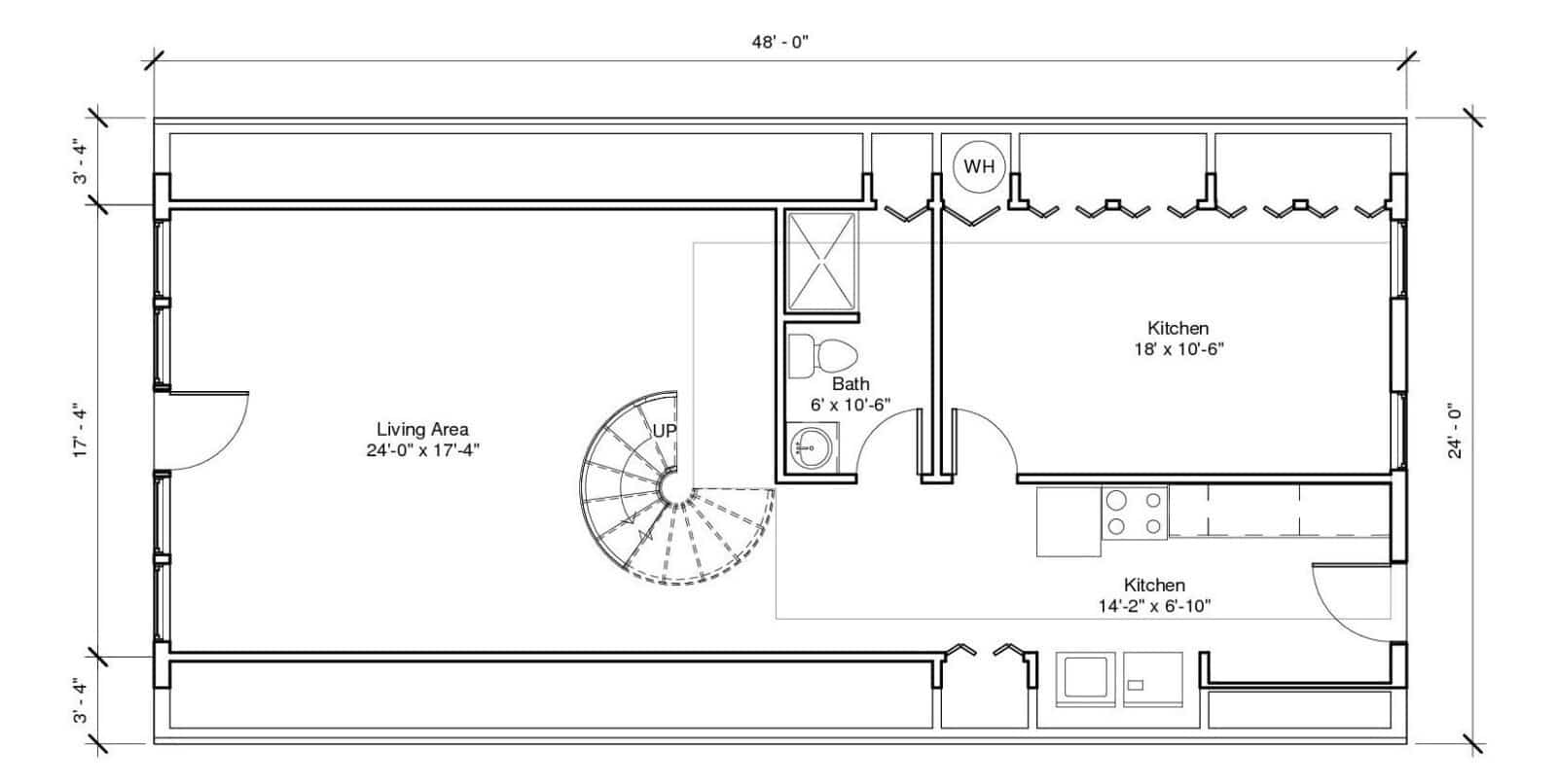
The Lakeside 2 is a bit larger because of its longer length. Like the previous model, this one has one main floor and a loft area.
Specs
- 1,521 square feet of living space
- Width: 24’
- Length: 48’
- Ceiling height: 8’
- Overhang: 1’-6’
- Roof pitch: 24:12
Lakeside 3 A Frame
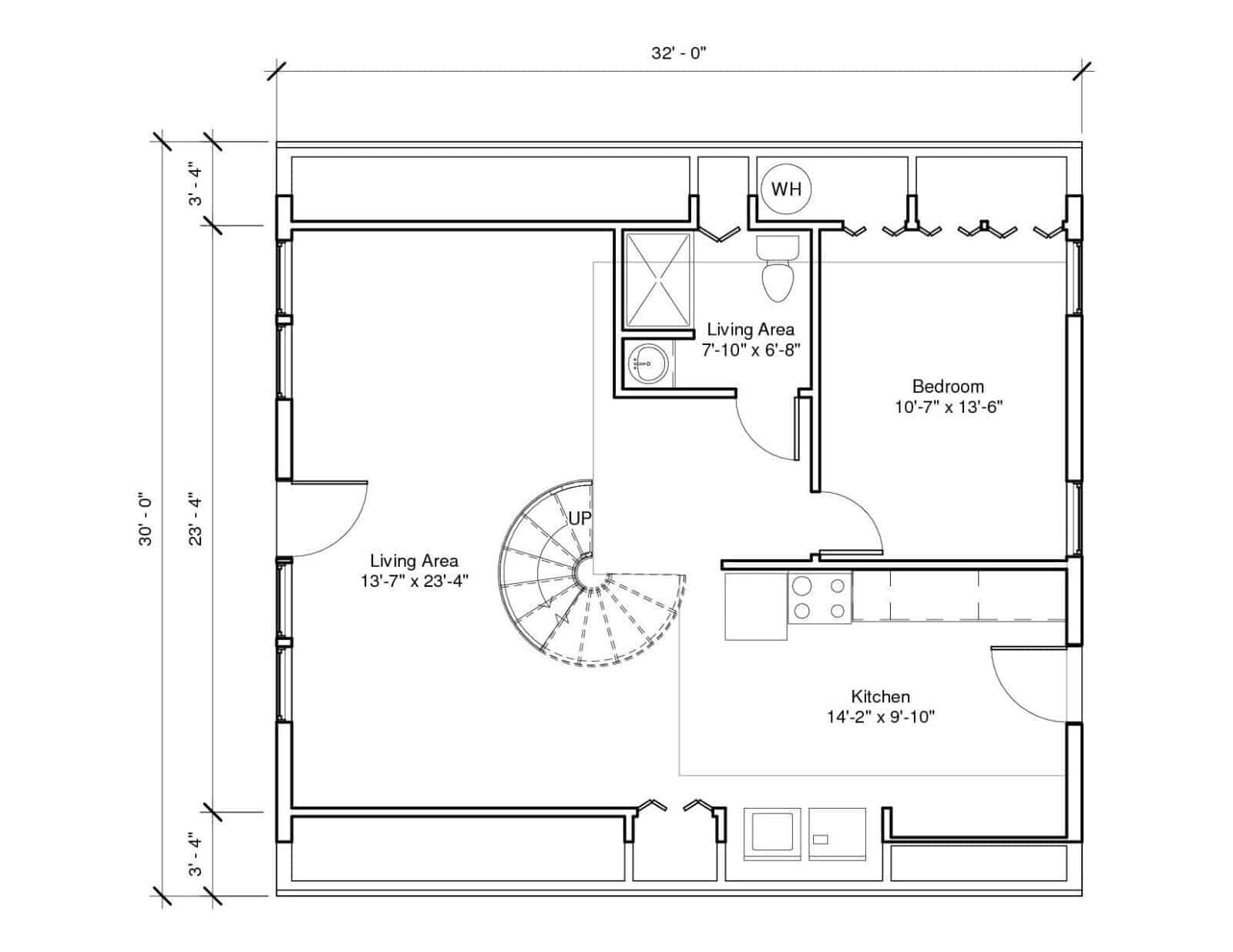
The Lakeside 3 is slightly wider and shorter than the two previous floor plans. Ceilings are slightly taller, allowing for more vertical space in the home.
Specs
- 1,269 square feet of living space
- Width: 30’
- Length: 32’
- Ceiling height: 10’
- Overhang: 1’-6’
- Roof pitch: 24:12
Lakeside 4 A Frame
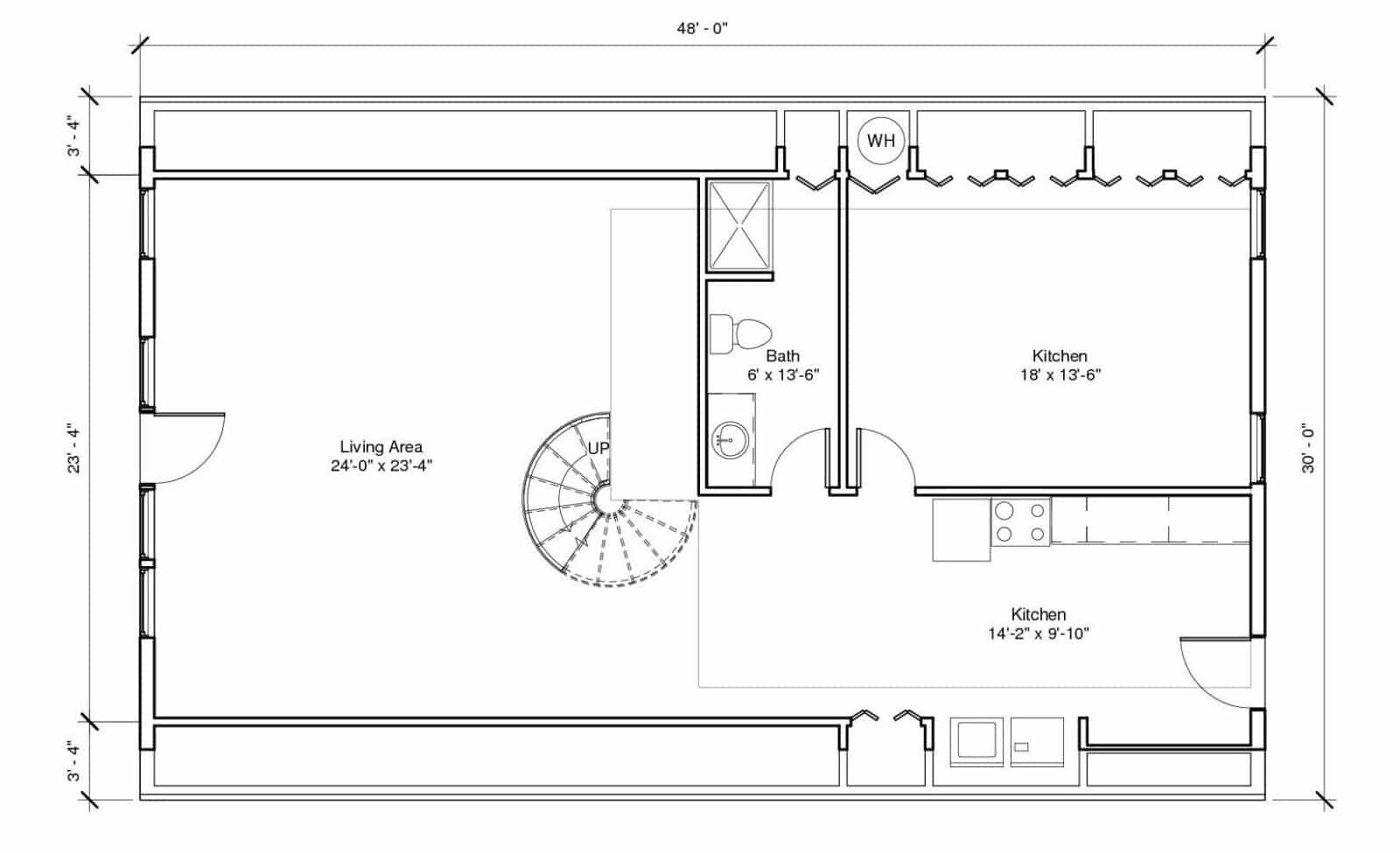
Lakeside 4 is the largest home in this collection of floor plans.
Specs
- 1,904 square feet of living space
- Width: 30’
- Length: 48’
- Ceiling height: 8’
- Overhang: 1’-6’
- Roof pitch: 24:12
Does Kodiak Construct the Home?
No. Kodiak only provides the steel framing kit for your home. You will need to find a local contractor who can construct your new home.
Does Kodiak Offer Financing?
No. Financing will be the responsibility of the buyer. However, you can obtain a conventional construction loan for your home. Contact local lenders to learn more about your options.
How Does the A-frame Kit Building Process Work?
At this time, Kodiak does not offer turnkey service, so it will be your responsibility as a buyer to find a contractor, obtain the necessary permits and prepare the site for building.
Site work and permits will add to the overall cost and may include:
- Grading and clearing of the lot
- Installation of a well and/or septic
- Utility hook-ups (water, sewer, electric, etc.)
- Obtaining the necessary building permits from the county
Your contractor will likely be able to take care of these steps. Still, it’s worth the time to do your research and make sure that you understand your county’s requirements.
Make sure you factor these additional costs into your building plan.
Planning and Designing
For the home itself, Kodiak will work with you to create a plan that will match your wants/needs and budget. You can use their cost estimator tool to get a ballpark estimate of how much your home will cost.
Once you have decided which Lakeside home you want to build, you can work with their design team to build your interior layout and get a more accurate quote on the cost for your materials.
Fabricating and Deposit
From here, Kodiak will start fabricating your materials. You can choose to have the materials made and shipped right away or put on hold for the permit.
At this stage, you will need to sign a contract and put down a 25% deposit on the home’s purchase price. Permit hold orders only require a 15% deposit.
The final balance on the order is due at least two weeks before delivery.
Delivery
Ideally, your site will be ready to go at the time of delivery. The steel will arrive at your destination on a 50-foot flatbed trailer. Insulation, soffit and siding materials arrive separately if they are included in your order.
Kodiak’s Lakeside A-frame homes offer the durability and reliability of steel while staying true to the traditional A-frame style. Their floor plans can easily be customized to your needs, and their design team will work closely with you to ensure that you receive the home of your dreams.


