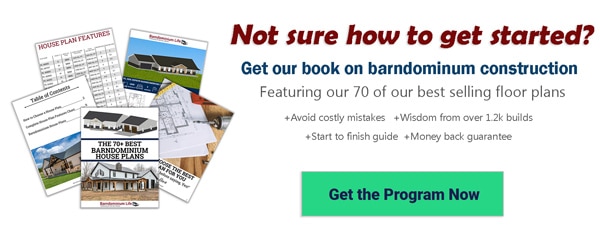What Are the Different Types Framing Structures Used With Steel Construction?
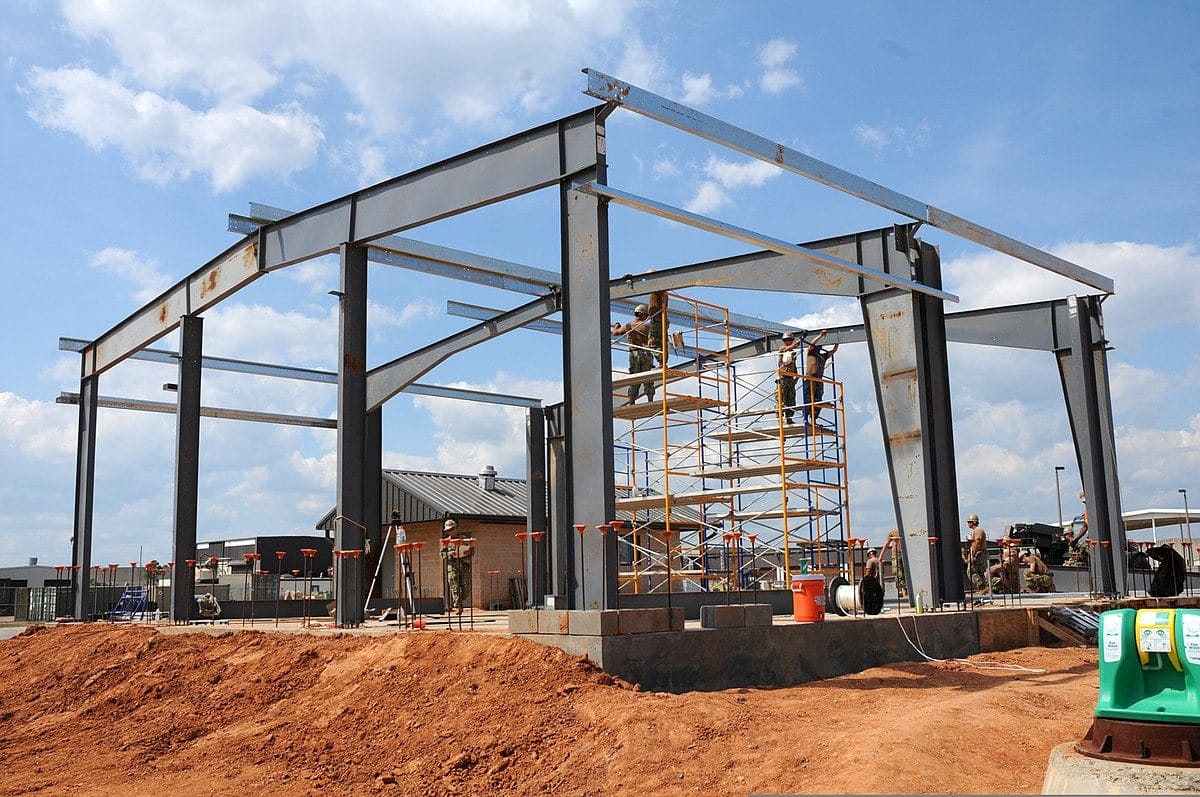
When building a steel structure, the first thing you need to consider is the structure type. There are several different types of metal buildings, and each has its own advantages and drawbacks. The size of the structure and the scope of the project will ultimately determine which type of metal building structure you will need.
Steel Structural Building Types
It’s important to understand which types of structural steel buildings are available to choose the right one for your project.
Metal Arched Buildings (Quonset Hut)
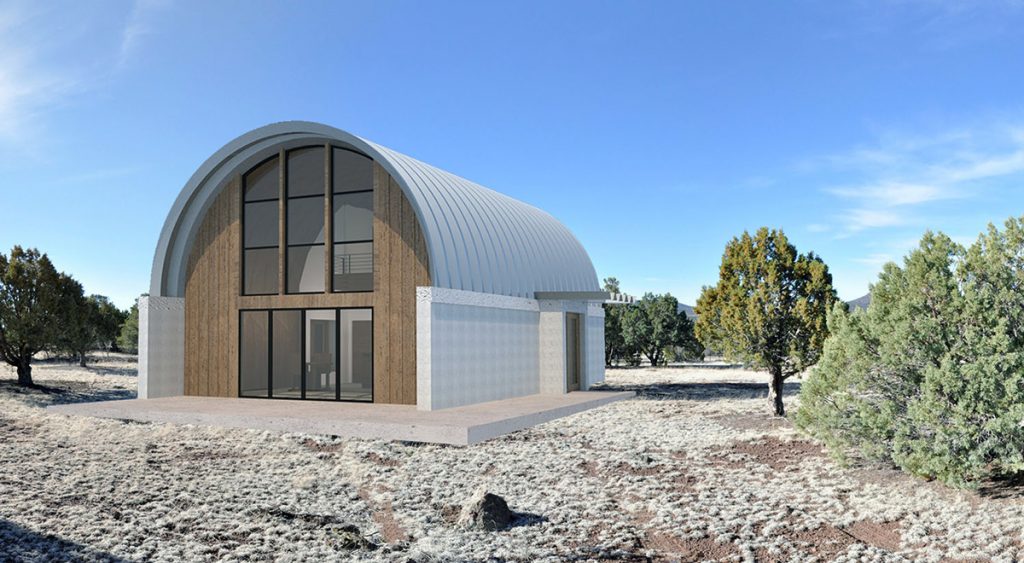
Arched metal buildings, also known as the Quonset hut, are the most recognizable type of metal building because of their unique shape. Their half-circle design makes them exceptionally lightweight, durable and easy to assemble.
The Quonset hut was the inspiration for all types of modern arched metal buildings.
The Quonset hut was originally designed in the U.S. based off of the Nissen hut design the British introduced in World War I.
The lightweight design and prefabricated nature of the building allowed for thousands to be produced during World War II. Military surplus was sold to the public, and many huts were used for residential purposes.
When the Quonset hut was first developed, the U.S. Navy was looking for a lightweight, all-purpose building that could easily be assembled anywhere and without skilled labor. This arched-style metal, prefabricated building fit the bill.
The original Quonset hut design was 16’ x 36’ and framed with steel members that had an 8’ radius. Typically, these arched buildings had a standard size of 20’ x 48’ with a 16’ radius. This provided 960 square feet of usable space and the option to include 4’ of space in overhangs.
Other sizes were also developed, with some of the most common being:
- 20’ x 40’
- 40’ x 100’
The original Quonset huts were constructed with corrugated steel sheets. The ends were covered in plywood with doors and windows. Interiors were insulated and featured wood flooring. The arched design of the structure allowed it to be placed directly onto pilings, concrete or the ground.
Arch metal buildings are self-supporting, so there’s no need for interior beams, columns or trusses. Because the interior space was open, the hut could be used for a variety of purposes, including:
- Housing
- Barracks
- Latrines
- Isolation wards
- Medical offices
- Retail space
The easy installation and simple design of the structure allows it to be easily disassembled and relocated. The structure may also be expanded or renovated with relative ease because there are no interior columns that need to be moved.
Today, there are many variations of the Quonset hut design, including those with vertical and angled side walls. Modern designs also incorporate windows into the side of the structure.
Rigid Frame Structures
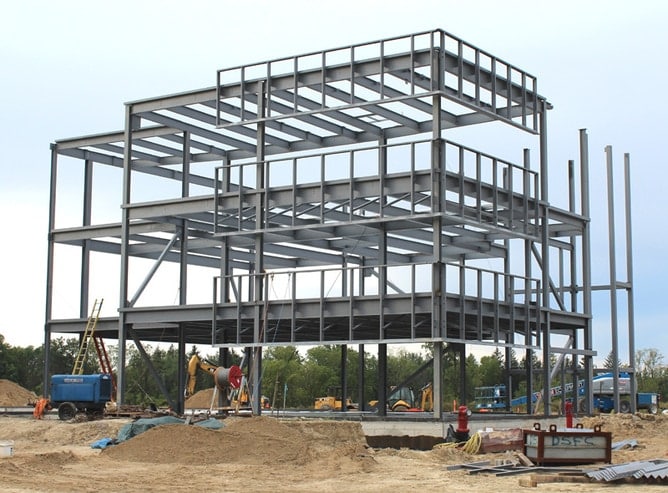
A rigid frame metal building has a load-resisting skeleton with connections that are designed to bear shear forces and bending moment. They are full, continuous frames made without hinges or pins in the crowns and mid-span. Rigid frame construction is also known as moment-resisting or fixed frame construction.
Rigid frame metal buildings are supported by large, rigid foundations that carry and distribute the shear and moment to the ground.
The frame’s rigid connections provide stability in at least one direction and transfer moment forces down to the foundation.
Just as its name suggests, the connections in a rigid frame structure are rigid. The design of the frame allows shear forces and beam end moments to be transferred to columns without the need for bracing systems.
Rigid frame structures look similar to post and beam structures, but they offer added strength and the ability to hold vertical loads. Much like a conventional building, rigid frame structures offer design flexibility. Doors and windows can be placed wherever the builder wants, and heating and cooling units can be placed either on the roof or the side of the structure.
A rigid frame building can be used for a variety of applications, including:
- Retail stores
- Warehouses
- Agricultural equipment storage
- Churches
- Factories
- Medical centers
- Research facilities
With this type of structure, the connections are more complex compared to other types of metal buildings. The complexity of the connections can complicate the construction process and increase the cost of the building. However, the added durability and strength of the structure often outweigh the additional costs and erection complications.
Clear Span Buildings
A clear span structure is self-supporting, so no support columns are required when erecting the building. Just as its name suggests, clear span buildings are clear of obstructions and entirely open inside.
Because steel is the strongest building material available, it’s able to extend farther than any other material without any support columns.
In fact, the AT&T Stadium in Arlington, TX has the largest clear span roof structure.
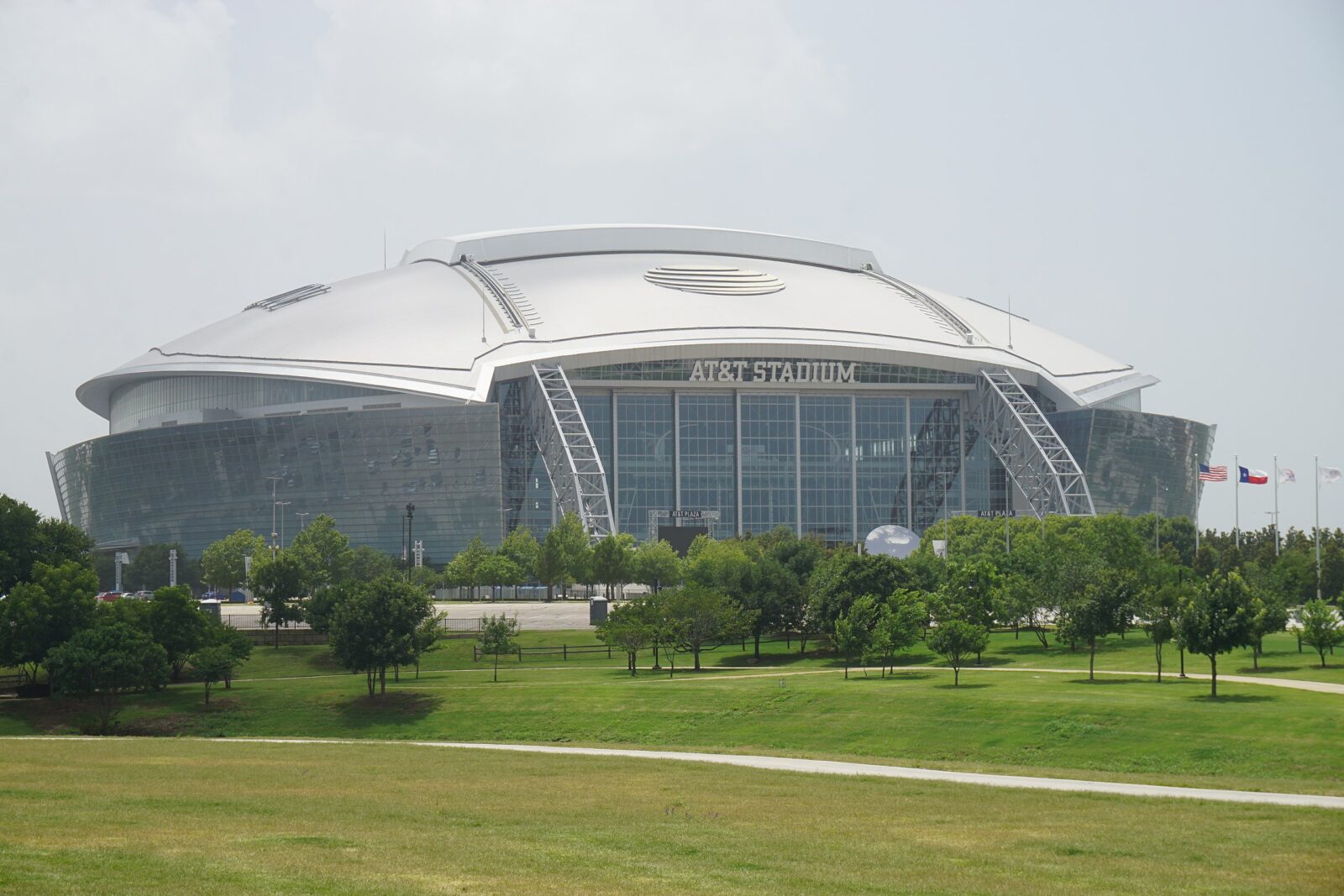
It covers 3 million square feet (73 acres) under its single roof. The stadium’s roof and structures were made with 14,000 tons of structural steel.
Because clear span structures do not require support columns, the interior layout is truly open and flexible in terms of design. For this reason, clear span structures are the go-to choice for:
- Major agribusinesses
- Churches
- Hangars
The large uninterrupted interior space makes it a practical choice for industries with massive storage requirements. However, it’s also a practical option for retailers and office spaces because businesses can adapt the space to meet their current needs. The layout of the interior can easily be moved around without having to make any structural changes.
Clear span structures can span between 60’ and 120’ wide.
In special circumstances, they can go wider. These structures have a slope from the middle to the sides, and feature tapered columns to maintain strength and durability.
Columns and frames can have a low, medium or high profile.
- Low: Slope between 1/4:12 to 1:12
- Medium: Slope between 2:12 and 3:12
- High: Slope of 4:12
Clear span construction offers maximum flexibility and versatility.
Much like arched buildings, they can easily be dismantled and relocated, or they can be expanded with relative ease and little cost.
There are two main types of clear span structures: single span and multi span. All clear span structures require a rigid frame system.
Single Span Buildings
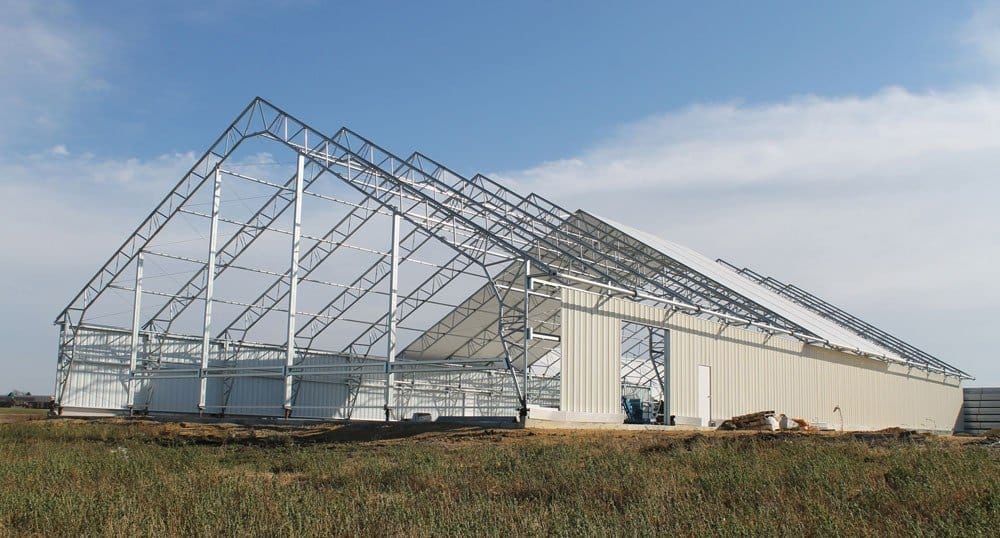
Single span rigid frame buildings can range anywhere from 12’ to 30’ wide and 10’ to 24’ high. They’re ideal for smaller buildings that require large, expansive heights at the middle. The interior is free and clear of obstructions, allowing users to maximize their internal space.
Single span buildings can be used for retail space, warehouses, industrial use, churches, agribusiness and more. The open interior layout makes it versatile and flexible.
Multi-Span Buildings
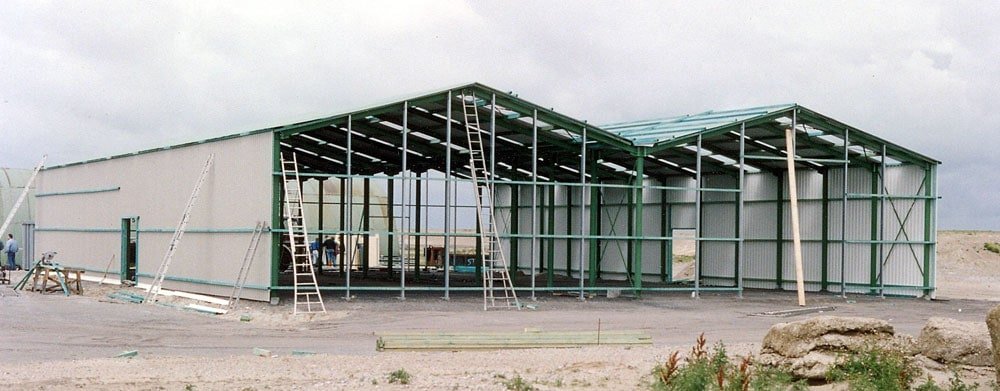
The largest and widest steel structures require multi-span construction. Multi-span buildings – sometimes known as continuous-beam, modular frame or post-and-beam – can expand as wide as 300 feet (sometimes more).
Multi-span structures may have straight or tapered columns. When tapered columns are used, they are placed on the exterior of the structure. Rafters are pinned, tapered members and not full-moment connections. The columns in the structure are designed strictly for axial loads.
Uneven building movement is possible with a multi-span structure. This type of structure is also less flexible in terms of expansion or renovation. Once the columns have been set, it’s difficult and expensive to move them.

