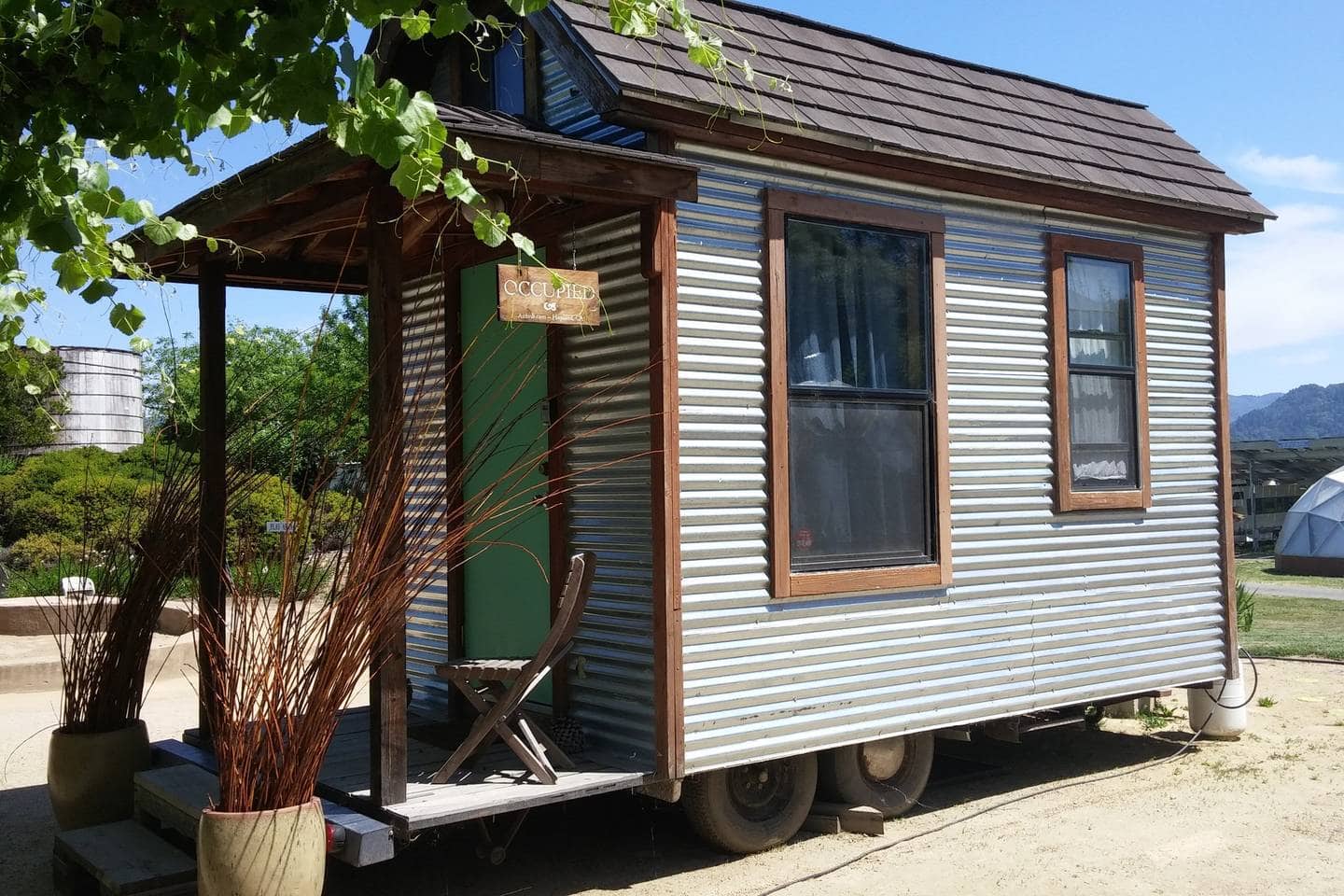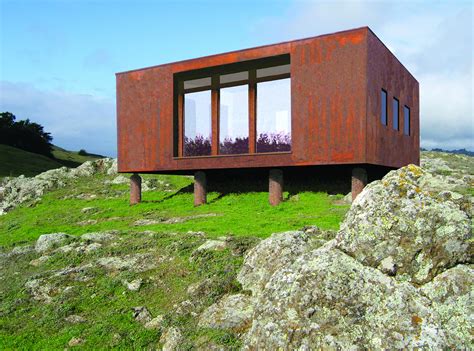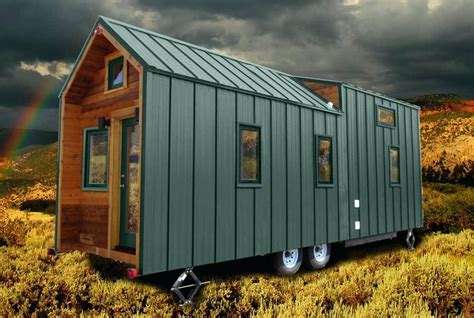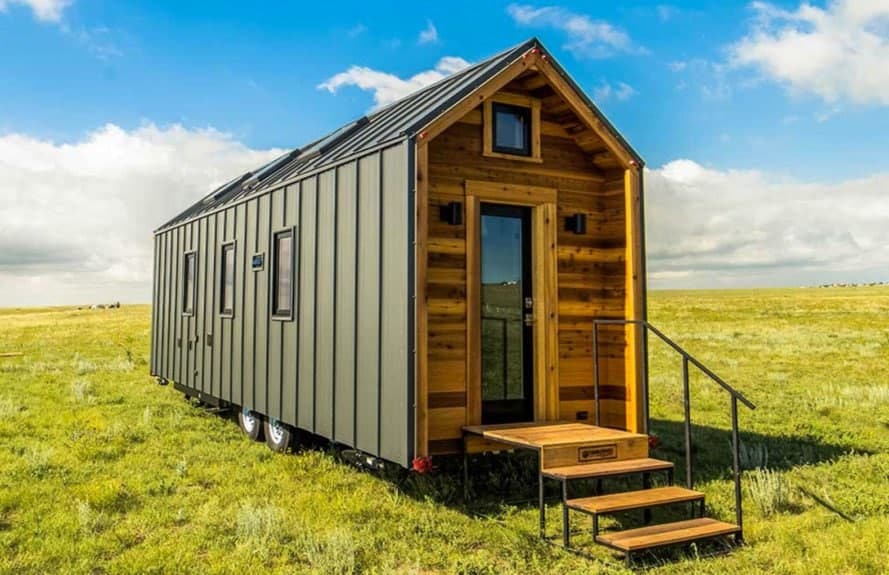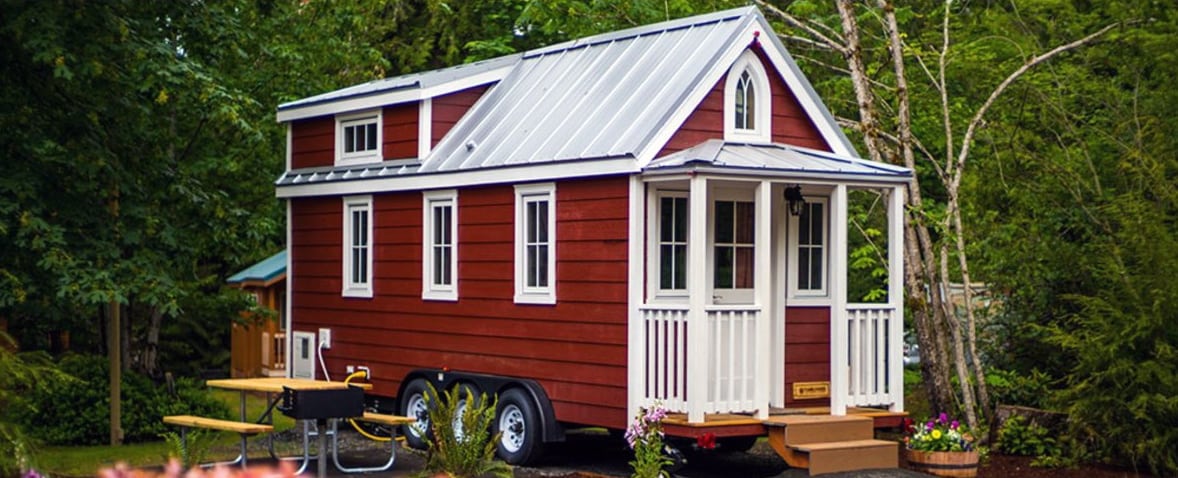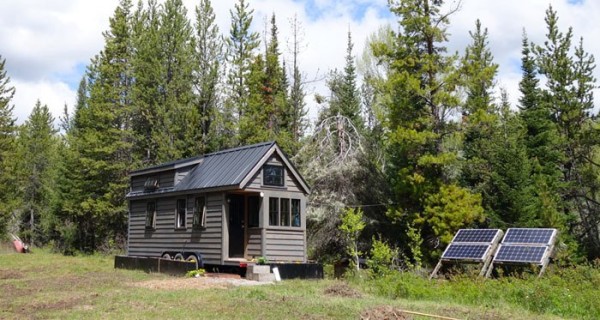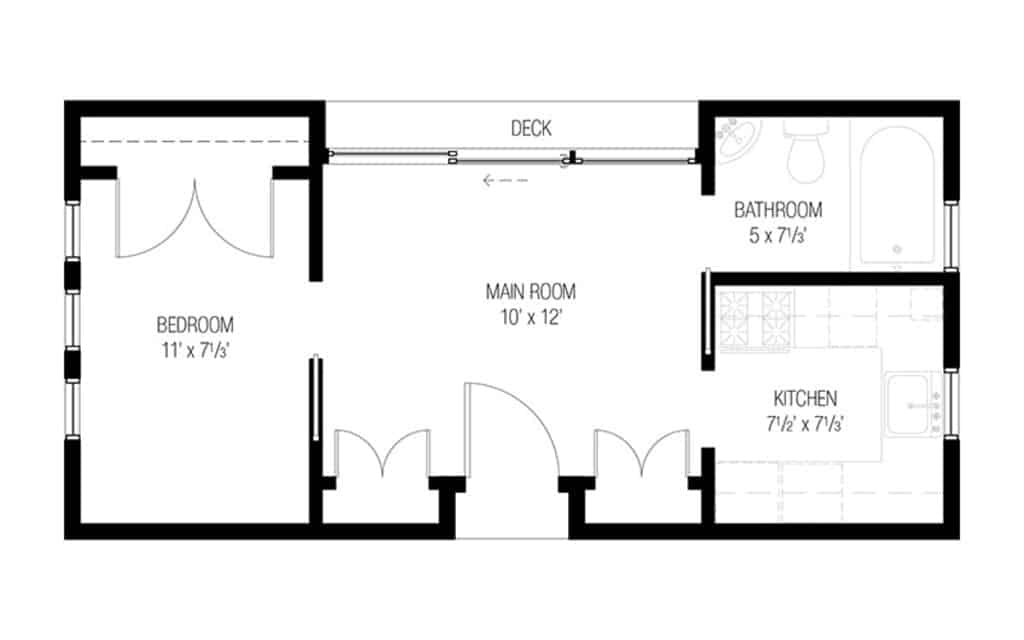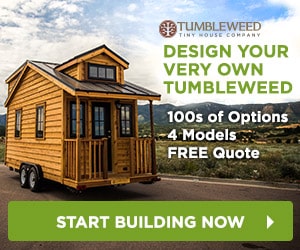Tumbleweed Tiny Homes
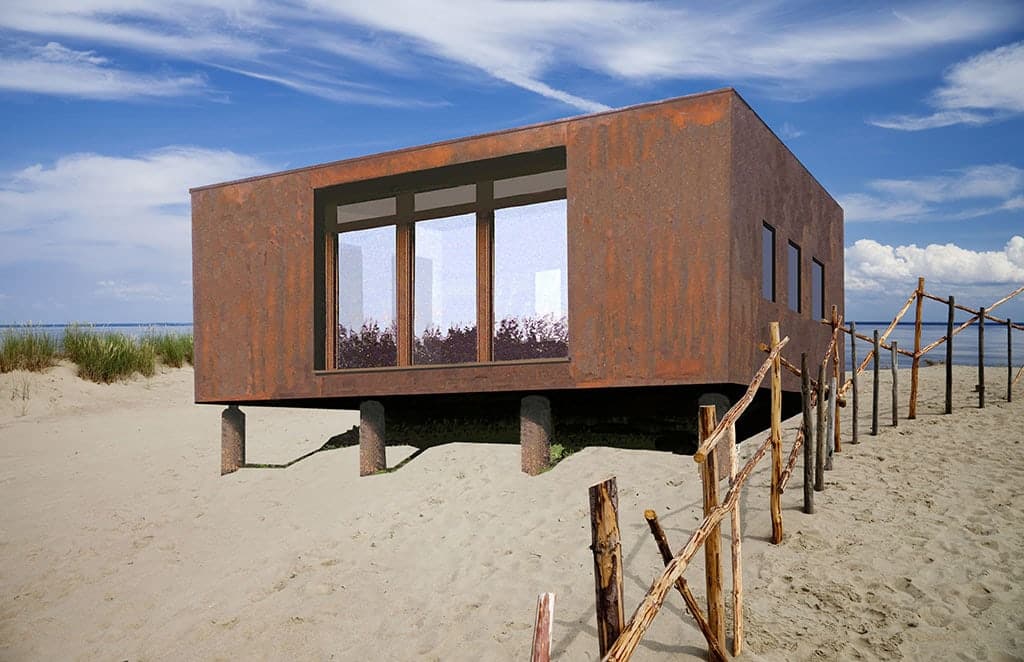
As the tiny house movement continues to grow and evolve, companies are emerging offering modern, contemporary floor plans to give you more design options.
Tumbleweed Tiny Homes isn’t new to the scene, but the company is making waves thanks to their tiny home plans that are both affordable and beautiful.
Tumbleweed Tiny House Company History

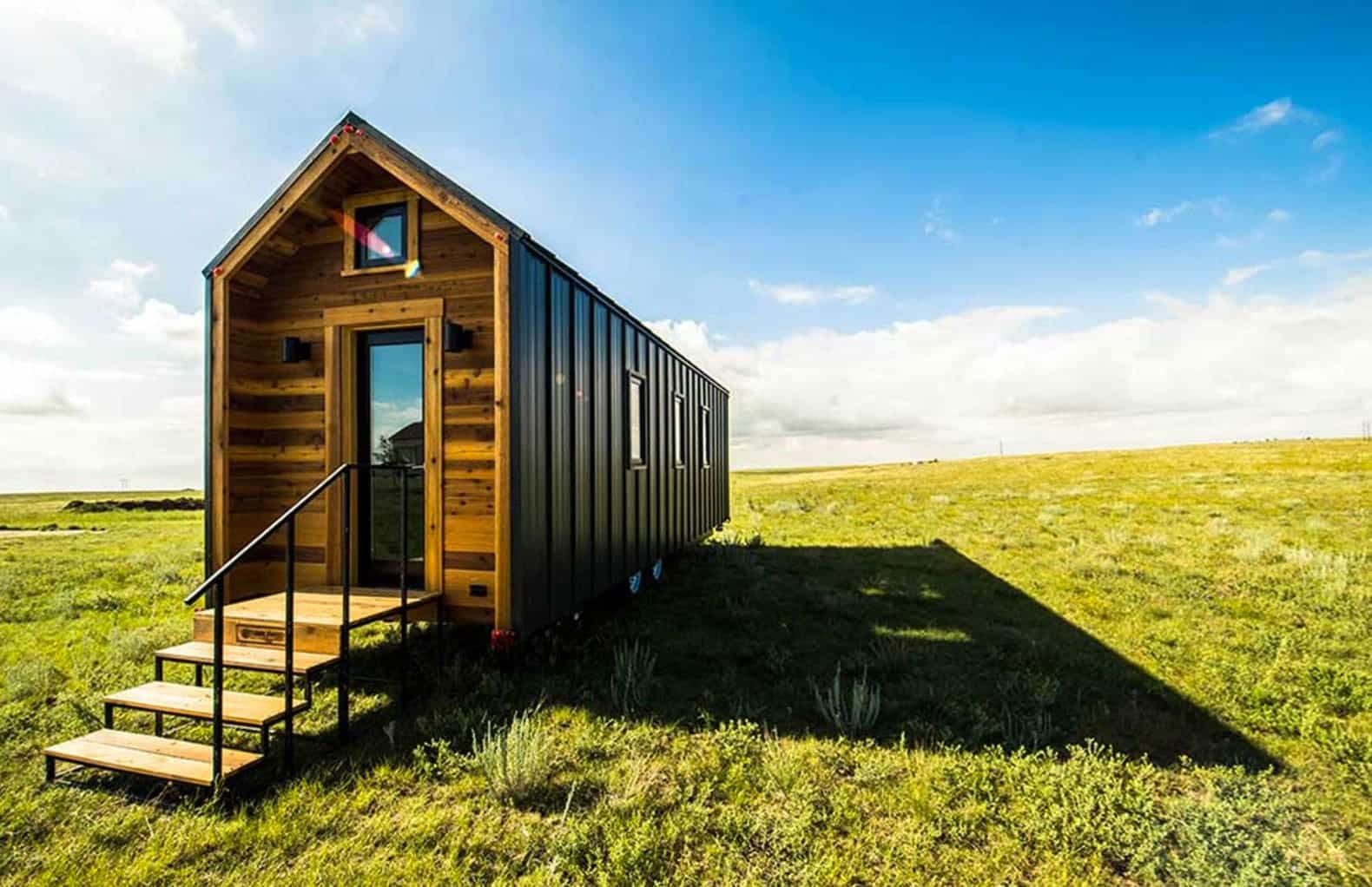
Tumbleweed Tiny Homes has been around since 1999 when the company mounted its first Tumbleweed onto a trailer, launching the tiny house on wheels movement.
Some of you may have heard of Tumbleweed because of Jay Shaffer, the founder of the company. Many would argue that Shaffer, with Tumbleweed, created the tiny house movement.
Today, Tumbleweed is the leading manufacturer of tiny home RVs. Their homes feature unique designs and layouts that continue to attract new people to the tiny house movement each year. They offer much more than just RV builds though.
Tumbleweed Tiny House Gallery
What Makes Tumbleweed Homes Special?
#1) Built with Precision
All Tumbleweeds are built in the company’s 20,000-square-foot, quality-controlled factory in Colorado Springs. The company employs stringent regulations and the highest of standards to ensure that all of their homes are built to the highest quality.
Every Tumbleweed home is built to last, and the quality of their craftsmanship shines through.
#2) RVIA Certified
Tumbleweed is one of only a few tiny home RV builders that is RVIA certified. If you purchase a tiny home through a company that is not certified, you may be limited in your financing options, insurance, parking options and your DMV registration.
If you purchase a fully-built home from Tumbleweed, rest assured that it will be RVIA certified.
If you choose to build your own tiny home, it will not be certified unless you choose to use a certification service.
#3) Certified Green by TRA Certification
The Quality System offered by Tumbleweed has been evaluated by TRA Certification, Inc. and is Certified Green.
#4) A Greener Home
Tumbleweed uses sustainable materials in the construction of their homes, and they make both recycling and waste reduction a top priority.
The company recycles all of its construction waste materials offsite, and they use material scraps whenever possible. CNC machines are used to maximize material cuts, and they also use jigs.
Here are other ways Tumbleweed homes are greener:
- Materials with 50% recycled content are used.
- Minimal use of wood, and when wood is used, it’s certified.
- Nitrogen-filled tires.
- Rain drainage system installed.
- Reusable shipping containers are used for major materials.
- A tree is planted for each registration.
- LED lighting.
- Efficient insulation.
- Energy efficient furnace and appliances.
- Energy efficient monitoring device.
- Skylights for natural lighting.
- Ductless heating and cooling systems.
- Programmable thermostat.
- Solar panels.
- Low-flow faucets and shower heads.
- Composting toilet.
- Instant hot water heater.
- Low VOC materials.
- Natural ventilation.
- All wood materials are CARB 2 compliant.
#5) Financing
Tumbleweed can also assist with financing. Because their homes are RVIA certified, it makes it much easier to obtain insurance and adhere to zoning ordinances. It also helps banks process the loan for your tiny home.
Many regional banks and credit unions are comfortable financing Tumbleweed homes because of their RVIA certification. Although rates vary, loans are usually for 15 years.

Tumbleweed Tiny House Floor Plans
Tumbleweed offers several floor plans with different variations that give you more options.
Cypress

- 20’ Overlook: 20’ length; sleeps 2; 13’5” height; ~164 square feet; dry weight of ~9,500 lbs.
- 26’ Equator: 26’ length; sleeps 3; 13’5” height; ~215 square feet; dry weight of ~12,000 lbs.
- 26’ Horizon: 26’ length; sleeps 2; 13’5” height; ~215 square feet; dry weight of ~12,000 lbs.
- 30’ Alta: 30’ length; sleeps 4; 13’5” height; ~249 square feet; dry weight of ~14,500 lbs.
- 30’ Equator: 30’ length; sleeps 3; 13’5” height; ~249 square feet; dry weight of ~14,500 lbs.
Elm

- 26’ Equator: 26’ length; sleeps 3; 13’5” height; ~204 square feet; dry weight of ~12,000 lbs.
- 30’ Equator: 30’ length; sleeps 3; 13’5” height; ~259 square feet; dry weight of ~14,500 lbs.
- 30’ Alta: 30’ length; sleeps 4; 13’5” height; ~259 square feet; dry weight of ~14,500 lbs.
Farallon

- 26’ Vista L1: 26’ length; sleeps 4 (2 in loft and 2 in great room); 13’4” height; ~183 square feet; dry weight of ~12,000 lbs.
- 26’ Alta L1: 26’ length; sleeps 4 (2 in loft and 2 downstairs); 13’4” height; ~183 square feet; dry weight of ~12,000 lbs.
- 26’ Pacific L1: 26’ length; sleeps 4 (2 in loft and 2 downstairs); 13’4” height; ~183 square feet; dry weight of ~12,000 lbs.
- 30’ Alta L1: 30’ length; sleeps 4 (2 in loft and 2 great room); 13’4” height; ~212 square feet; dry weight of ~12,000 lbs.
Roanoke

- 20’ Clear SL: 20’ length; sleeps 2 (downstairs); 13’4” height; ~139 square feet; dry weight of ~9,000 lbs.
- 26’ Pacific L1: 26’ length; sleeps 2 (in loft); 13’4” height; ~184 square feet; dry weight of ~12,000 lbs.
- 26’ Alta L1: 26’ length; sleeps 4 (2 in loft and 2 downstairs); 13’4” height; ~184 square feet; dry weight of ~12,000 lbs.
- 30’ Alta L1: 30’ length; sleeps 4 (2 in loft and 2 downstairs); 13’4” height; ~213 square feet; dry weight of ~12,000 lbs.
These are the main models that you can view on Tumbleweed’s website. But you can also find plans for Tumbleweed homes. Some of these homes are larger in size.
Tumbleweed Tiny House Floor Plans
Plan 915-14
Plan 915-14 is one of Tumbleweed’s largest homes, and it can be built as either a 3-bedroom (847 sq.ft.) or 2-bedroom home (750 sq.ft.).
Two of the bedrooms are on the second floor, and with the 3-bedroom model, the third bedroom is on the first floor.
The home features a tankless water heater, built-in microwave, full-size range and a stacking washer/dryer in the kitchen. A small fireplace makes the living room cozy.
Unlike Tumbleweed’s RV tiny homes, this model is not designed to be portable. The home’s plans come with a post and pier foundation. It is also possible to place the home on a slab foundation or a basement.
Plan 915-2
The 915-2 home can be built as a 2-bedroom (777 sq.ft.) or a 3-bedroom (874 sq.ft.). Like the previous model, the third bedroom is located on the first floor and the other two bedrooms are located on the second floor.
This home also features a tankless water heater, built-in microwave, full size range and a stacking washer/dryer in the kitchen. There’s also a small fireplace in the living room.
This permanent home is designed with a post and pier foundation, but it may also be built on a slab foundation.
Plan 915-6
One of the larger homes offered by Tumbleweed, this model has 843 square feet of living space if you go with the 3-bedroom plan. One bedroom is on the first floor, while the other two bedrooms are on the second floor.
This model has everything you could want or need in a home, including a full kitchen, tankless water heater, washer/dry combo and a fireplace in the living room.
What is Our Favorite Tumbleweed Homes Model?

Although most of Tumbleweed’s homes are made with conventional materials, they do actually offer small metal homes.
One of their most popular plan is 915-17. Initially, it looks like a custom shipping container style home. However, it is actually built to much higher standards and is customizable.
Offering 370 sqaure feet of living space, this home is 9’6” tall from floor to roof top.
This home features rolled hot steel siding and a post and pier foundation. Like other Tumbleweed homes, it has a full kitchen (complete with built-in microwave), washer/dryer combo, tankless water heater and a fireplace in the great room.
We have one client that is in the process of combining 2 of these into beach rental. We hope to have pictures of this project soon.
How Much Do They Cost?
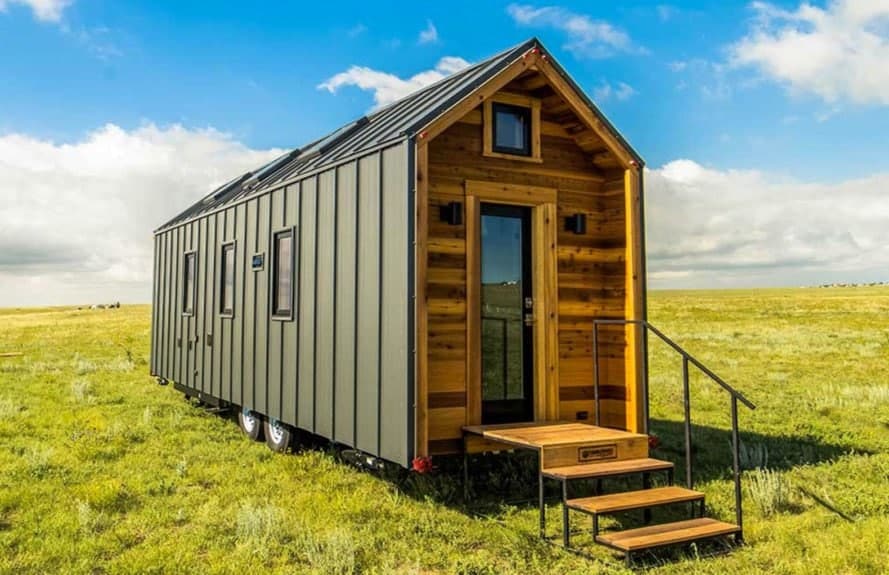
How much will a Tumbleweed tiny home cost you?
You’ll find quite a few Tumbleweed tiny homes for sale on their website, which will give you a better idea of how much these homes cost.
Here are some examples:
- Roanoke 20’ Clear: $62,646
- Elm 30’ Alta: $94,155
- Cypress 20’ Overlook: $76,354
- Cypress 30’ Alta: $92,496
They even sell used tiny homes. Keep in mind that these are the homes that Tumbleweed builds – not the DIY plans that you build yourself.
There is a reason they are still growing. Tumbleweed tiny homes are some of the best in the industry.
If you want to learn more about their homes or to purchase a home directly through them, you can visit their website at: https://www.tumbleweedhouses.com.

