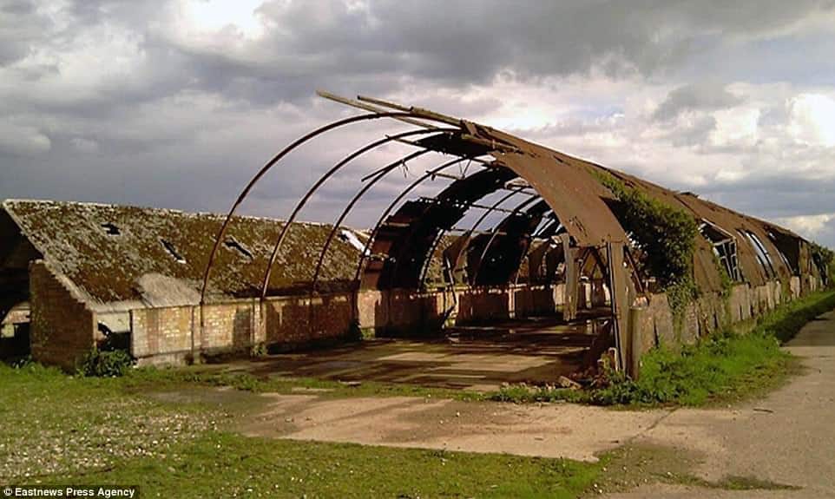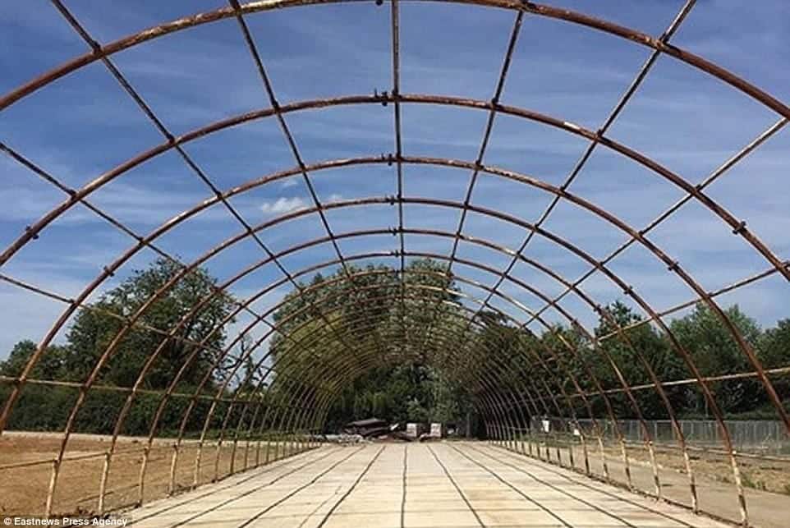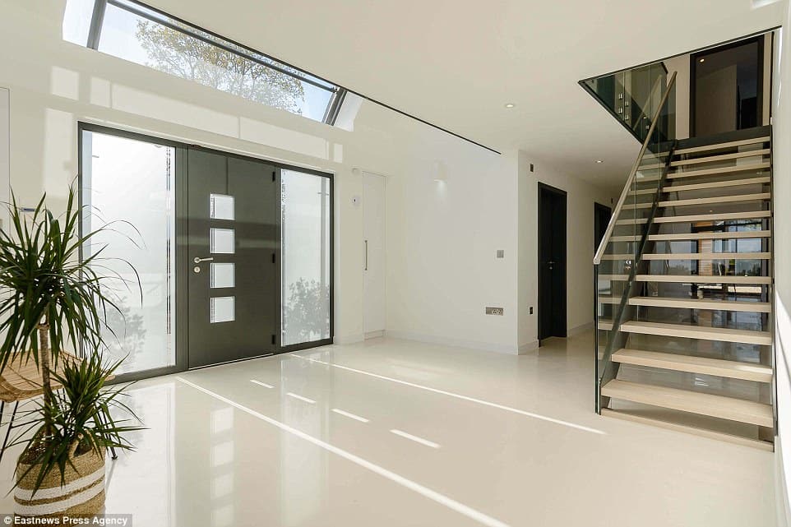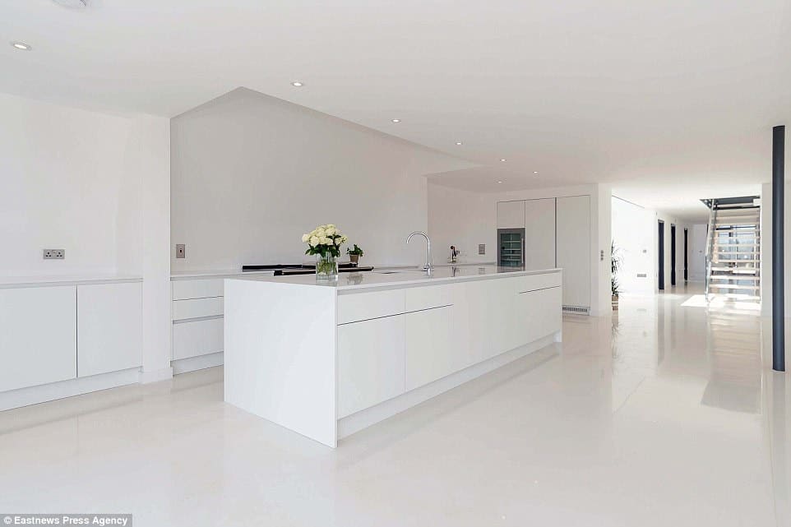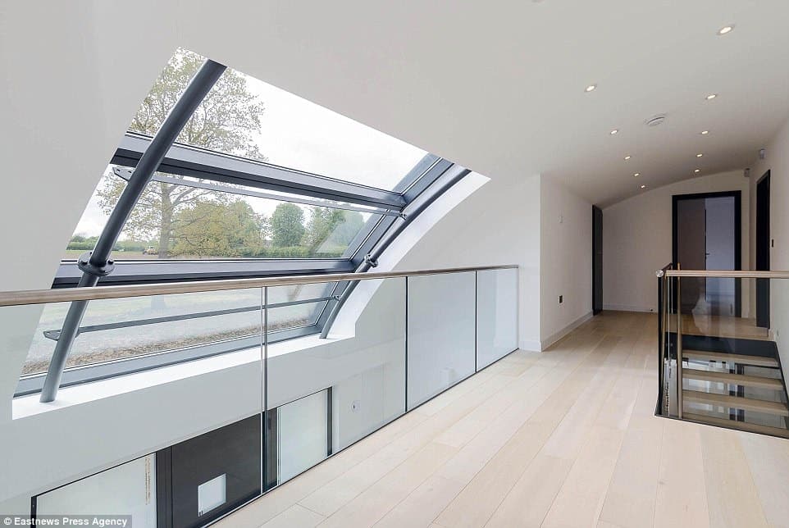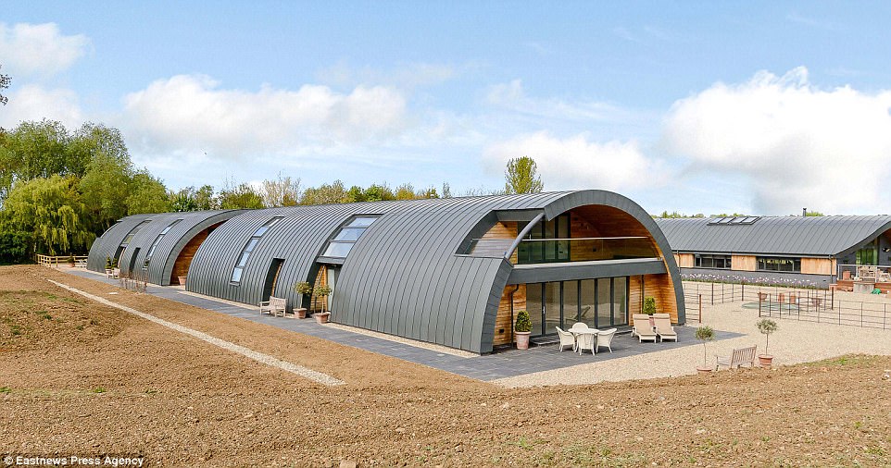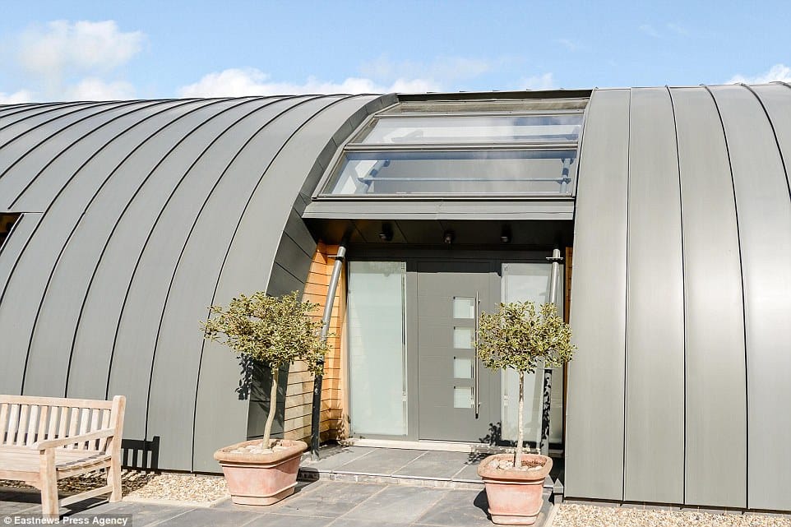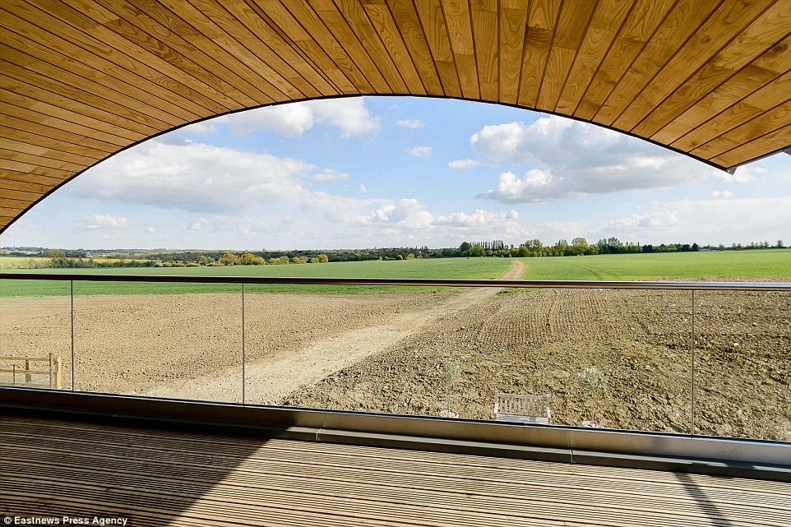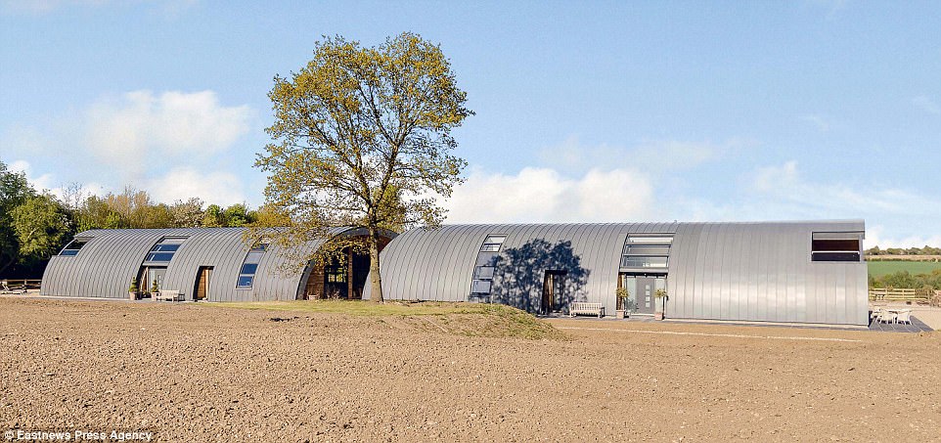The Zinc House – Nissen Home Conversion
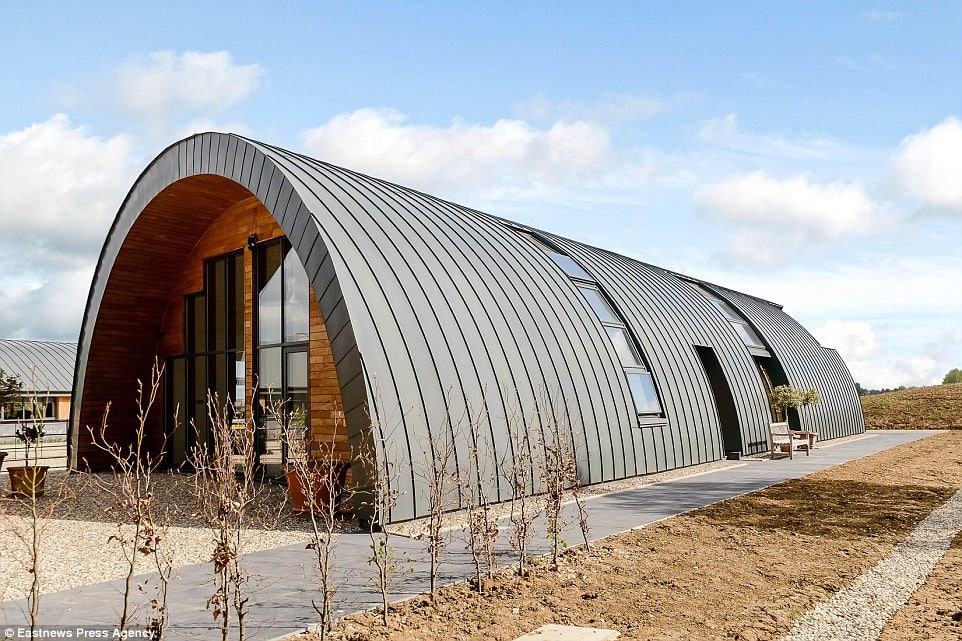
In 2017, “The Zinc House” captivated the Nissen hut world with a stunning conversion that focused on eco-friendly design concepts and ended with a hut valued at £1.4 million. The former aircraft carrier hangar had a Grand Designs makeover, completely transforming the structure.
The home, erected in WWII, was designed to allow for rapid, four-hour construction.
Nestled in Essex, the home was chosen to be completely modernized. Spanning 4,000 square feet, the home has five bedrooms with massive windows, which allow an abundance of natural light to shine into the space.
The “Zinc House” received its name because of the roof. Most Nissen huts boast a dome steel roof.
After the makeover, the home uses:
- High-end insulation
- Ground source heat pump
- Open floor plan
- Large living area, dining room and kitchen
- Italian staircase
- 22-foot-long master
- 29-foot terrace
The home’s positioning is ideal for nature lovers that can step out onto the terrace to overlook the Braintree countryside. Anyone that was planning to purchase the Nissen conversion also had the option of buying the half-acre garden or one of the additional hangars near the home.
Originally, the application to renovate the hut was denied, but after plan alterations and three years of waiting, the owner received approval to renovate the structure.
Stepping into the newly remodeled home, the designer took every opportunity to add natural light with large windows and even dual, large windows near the entry. The door brings guests right into the living room with a stunning staircase and a glass banister to not impede the home’s lighting.
Light-colored paints were chosen for the walls, and recessed lighting greets you when you walk into the home.
The heat pump is a brilliant design choice because it draws heat from the earth to heat the home. Polished concrete flooring can be found throughout the house, and the original metal frame was sandblasted to restore its natural beauty. The frame was painted a dark blue color.
Additionally, the home features:
- Sauna
- Yoga room
- Gym
- Three bedrooms
While the original frame was retained, all of the home’s interior is new. Double glazing was also used extensively to keep the indoor temperature comfortable and promote natural light.
Architects and builders laughed at the owner’s plans to restore the Nissen Hut, but after the project was completed, they admired the fine details of the structure. There were 100,000 of these homes built after the first world war, and the Second World War saw more huts being built.
However, the huts during WWII had more uses than just a home.
Many churches and even bomb stores were made using Nissen Huts due to their rapid, sturdy design concept.

