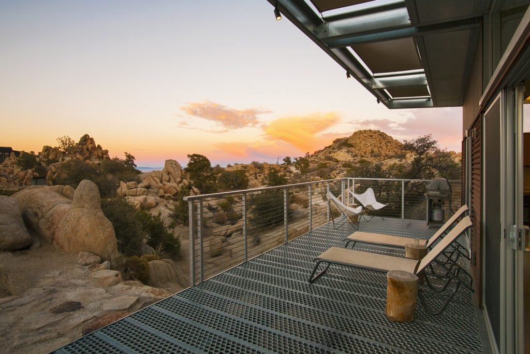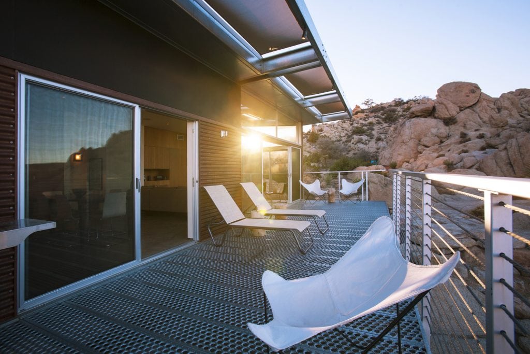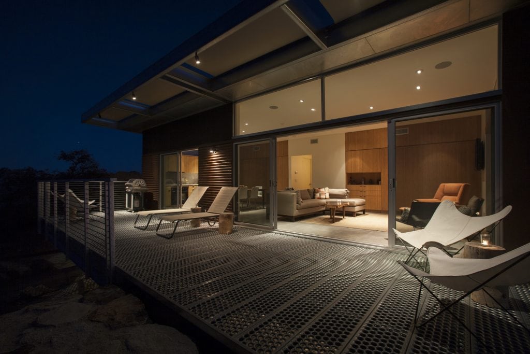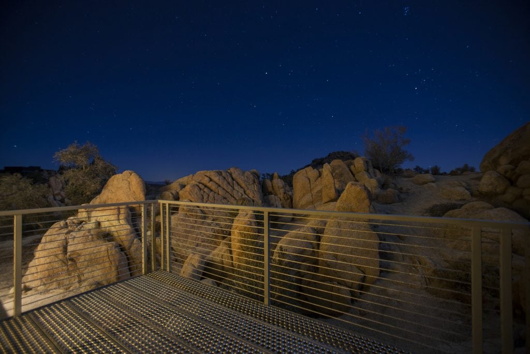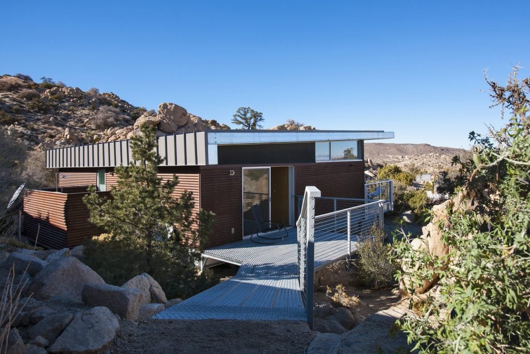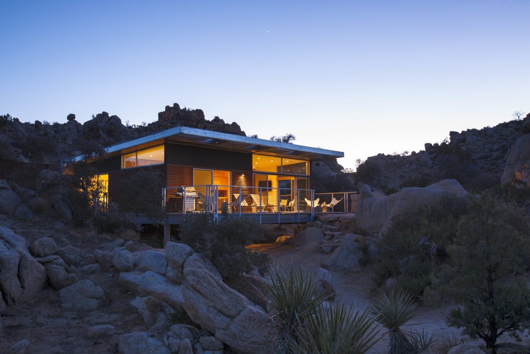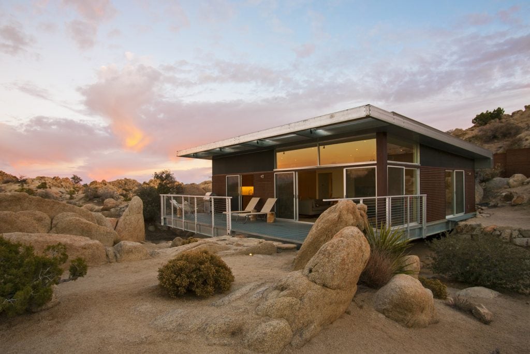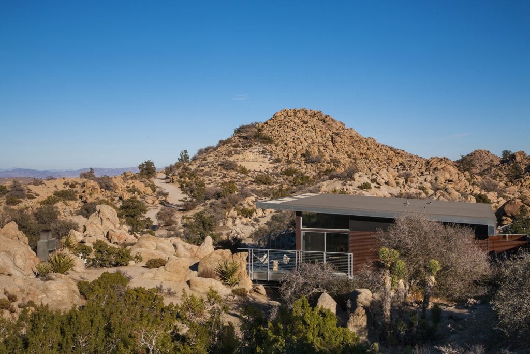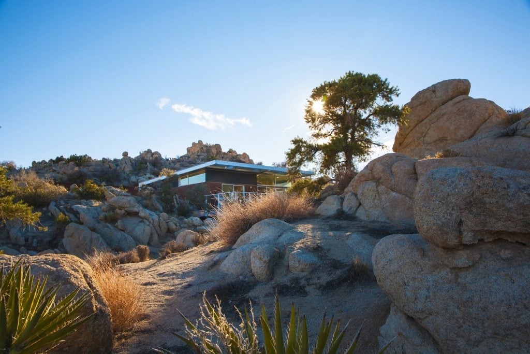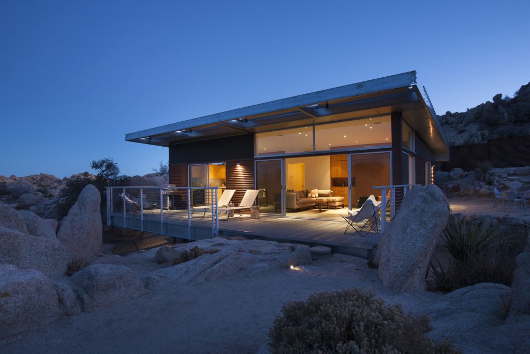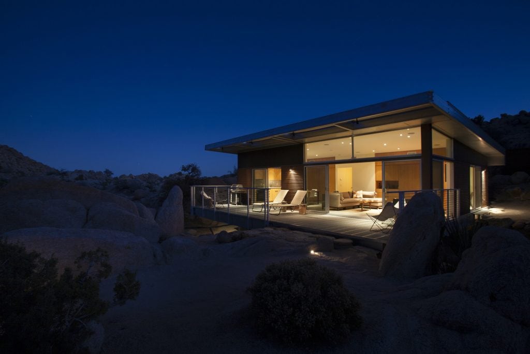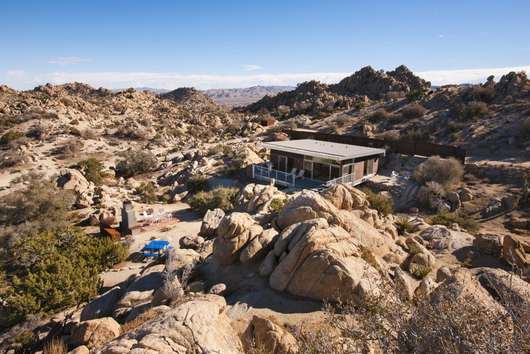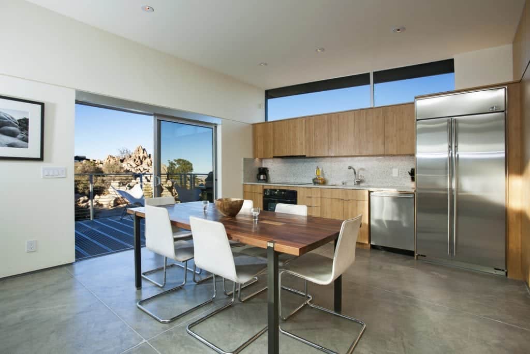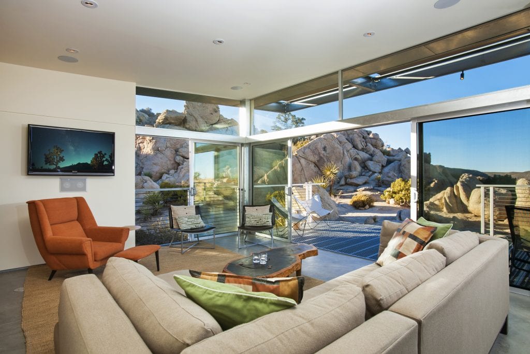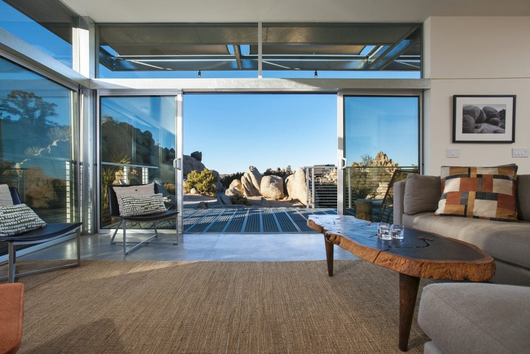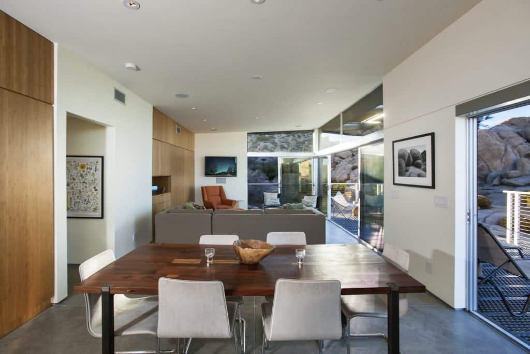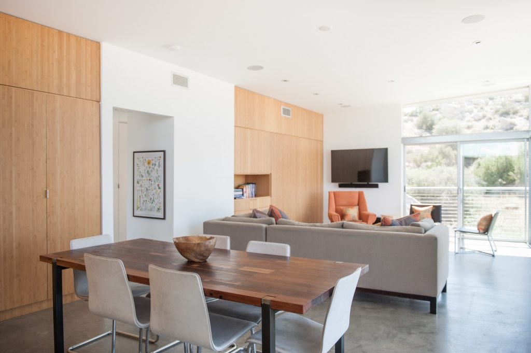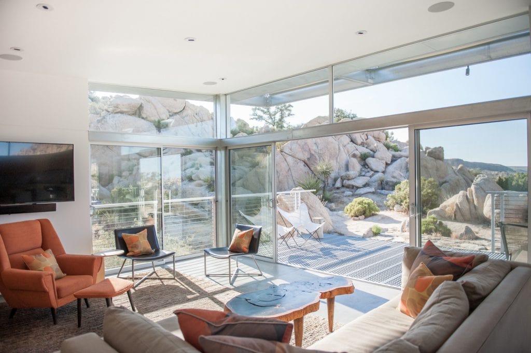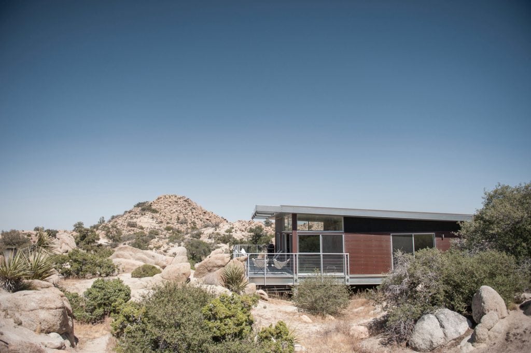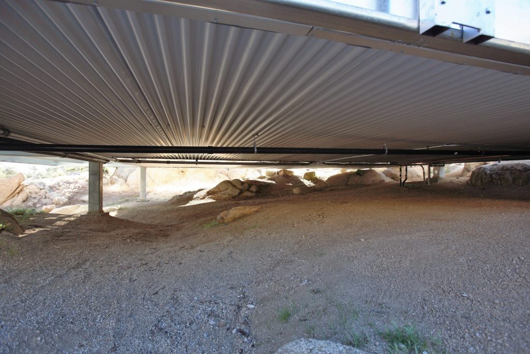The Rock Reach House by O2 Architecture
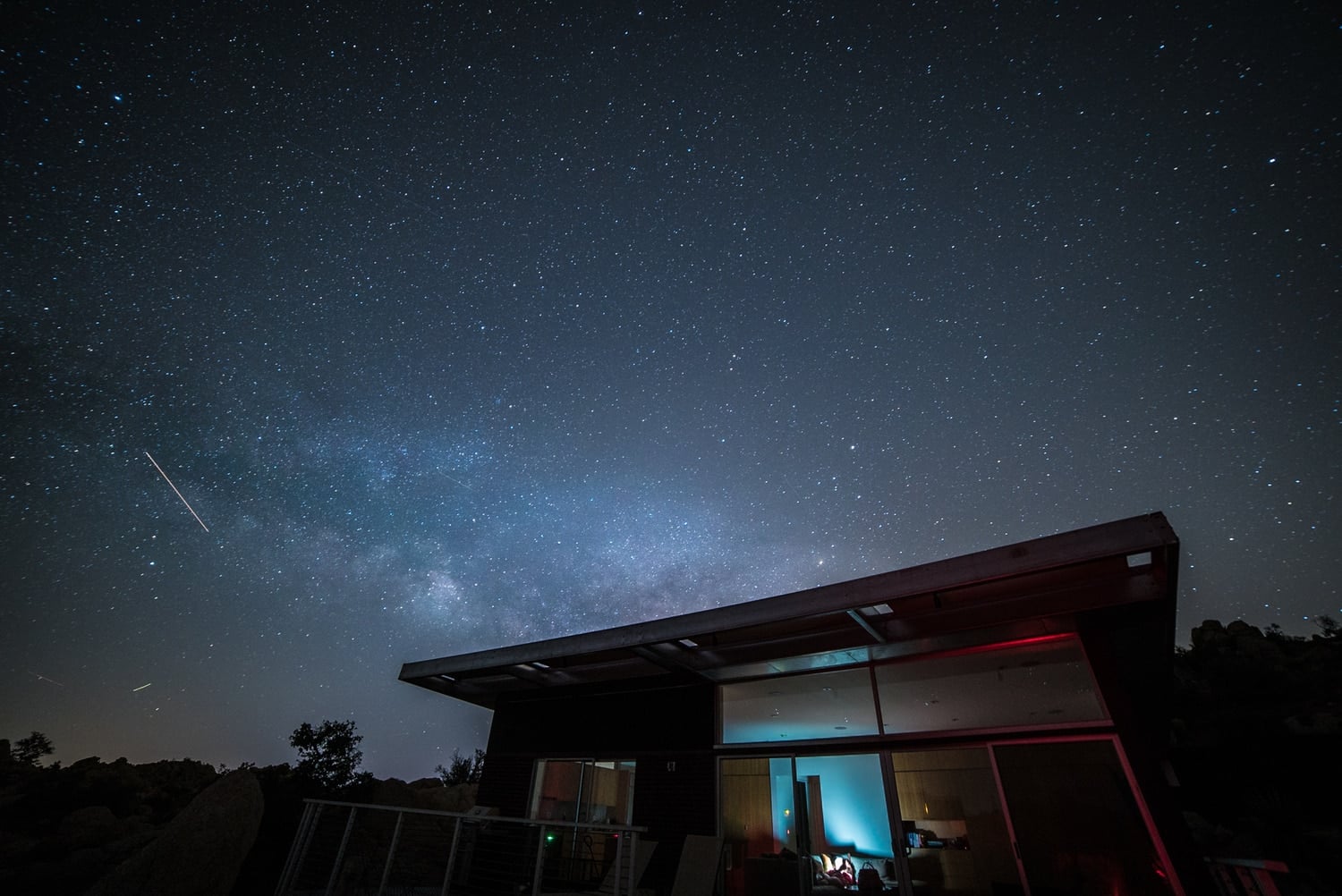
The California desert has long been a playground for architects and designers. With its challenging terrain and climate, the desert has helped drive innovation and experimentation in home design.
That’s why it’s no surprise that the Rock Reach House, designed by o2 Architecture, is considered an architectural marvel. The steel home is highly fire-resistant and mold-, termite- and rot-proof.
Floating above its terrain, Rock Reach House marries prefab convenience with green construction concepts for a quick-build home that’s easy on the environment.
The Rock Reach House Gallery
All images courtesy of Lance Gerber
Rock Reach House was designed by o2 Architecture for Blue Sky Homes, a prefab home developer. The 1,000-square-foot prototype was completed in 2010 and sits in the Mojave Desert near Joshua Tree National Park.
The award-winning home was featured in the April 2010 issue of Dwell magazine and the 2015 issue of Sunset magazine.
The client wanted a home with a flexible, open floor plan designed with sustainability in mind. The goal was to minimize environmental impact, allow for flexible site placement, and maximize view potential without compromising privacy.
The 2-bedroom, 1-bath home is entirely supported by eight columns, and it features many green technologies.
Green Construction Highlights
- Solar hydronic system for forced-air and hot water heating
- Solar electricity
- Water well with two 1,500-gallon storage tanks
- Advanced septic system with a gray water system
Home Highlights
Rock Reach House has two identical bedrooms, and each one has a king size bed with a private patio. The full kitchen is equipped with high-end appliances, and there’s a propane grill outdoors.
The exterior features a fireplace, yoga platform, jacuzzi hot tub, sleeping deck, sitting area, outdoor shower and a tank ‘cowboy tub’ for a cool dip in the hot summer.
The home itself “floats” above the terrain with the help of 8-steel columns. The continuous steel columns extend from the footing to the roof deck, and are a key component of the home’s construction.
The home’s steel frame, building materials and systems are all pre-fabricated and transported to the home site “flat packed.”
It took just eight weeks to build the home thanks to its efficient design – and this was with minimal construction waste and disturbance. The goal was to create a home that’s quick and easy to build on just about any type of lot.
Blue Sky Building Systems
The Rock Reach House was the first home to be built using the Blue Sky Frame, a pre-fab, bolted and bi-directional moment frame. The frame is constructed with high-tensile, cold-formed galvanized steel and structural steel.
The bi-direction moment-resisting frame resists movement in two different directions, and it completely eliminates the need for load bearing walls.
The prefab frame is shipped flat to the home site, where it’s bolted together quickly and efficiently. There’s no need for cutting or drilling at the home site, nor is there a need for welding.
The versatile frame is suitable for challenging projects, such as steep or uneven lots. Architects also have flexibility with room layouts, and the placement of doors and windows. The roof profile is much thinner than with heavy structural steel beams or wood framing.
High Desert Homes for Rent
Known as an architectural treasure, Rock Reach House is available for rent on VRBO. The home is part of a 320-acre private community in which only six other homes have been built.
Rock Reach Home provides a level of privacy that’s hard to beat, yet it’s still just 30 minutes from Palm Springs and just two hours from West LA.
Wildlife includes rabbits, coyotes, squirrels, birds, chuckwallas and bobcats.
Sitting 4,000 feet above sea level, Rock Reach House offers stunning views and a revolutionary design that respects – not threatens – nature.

