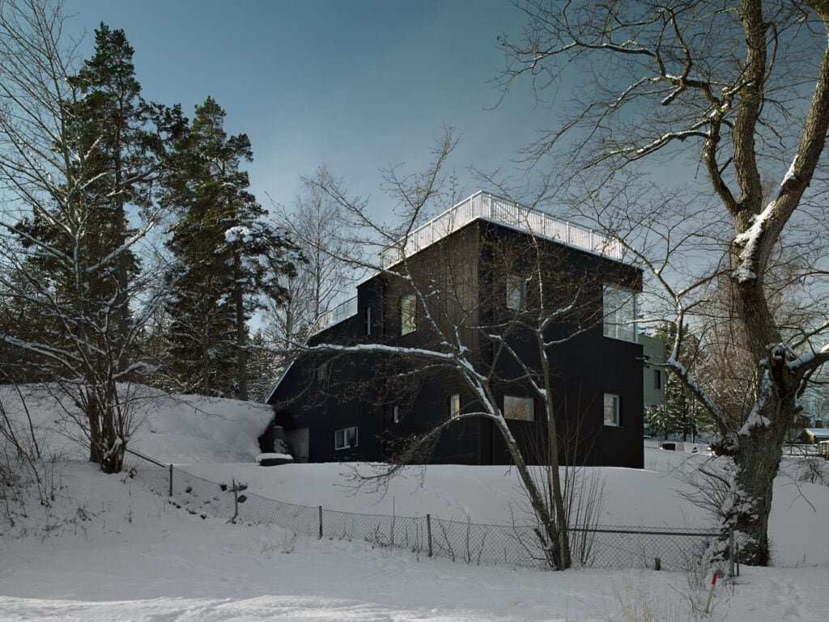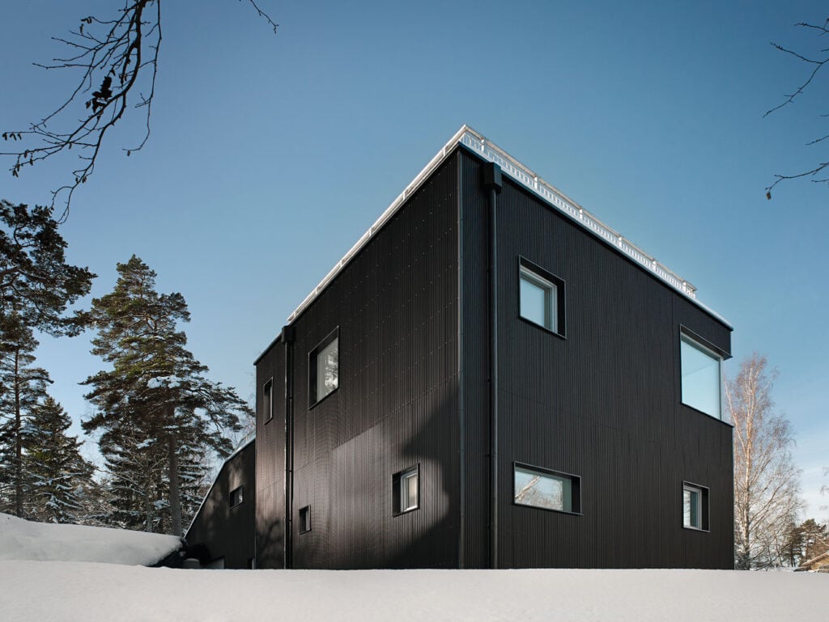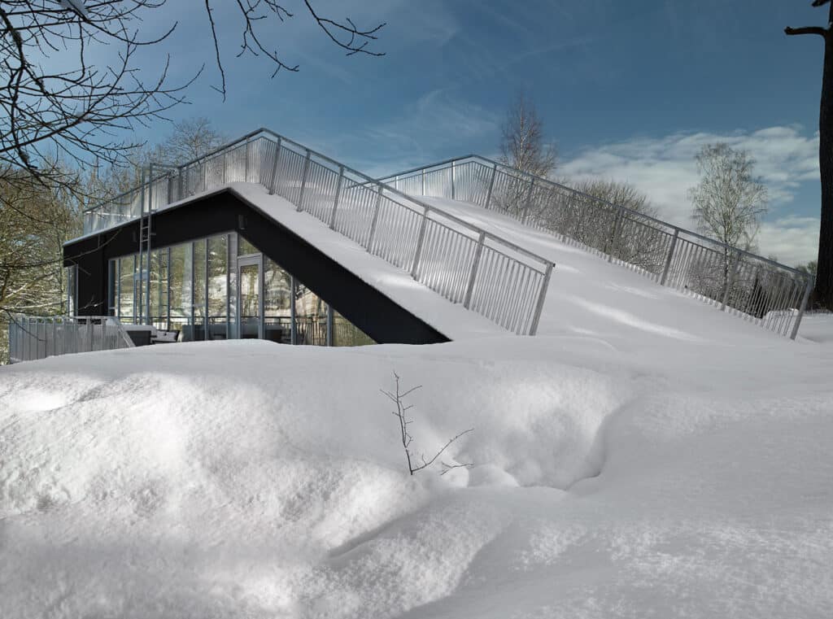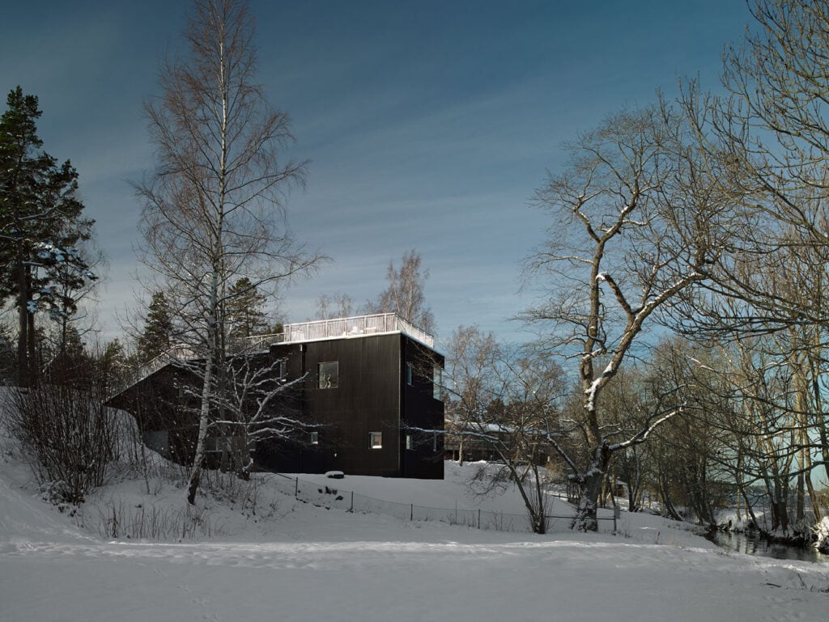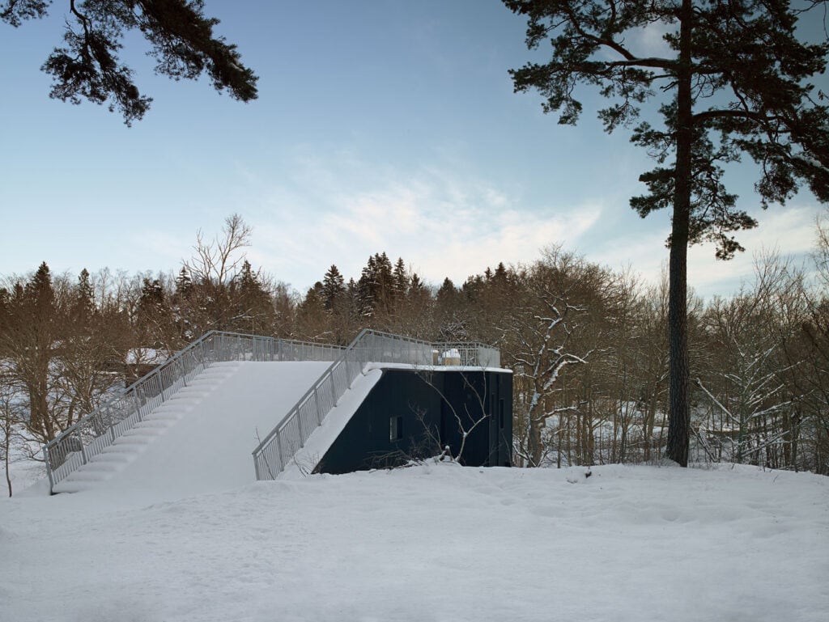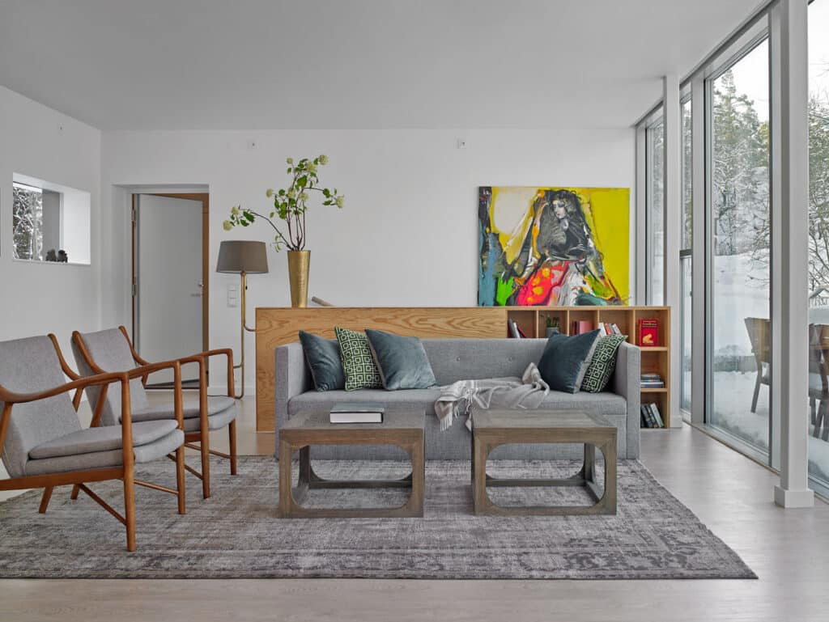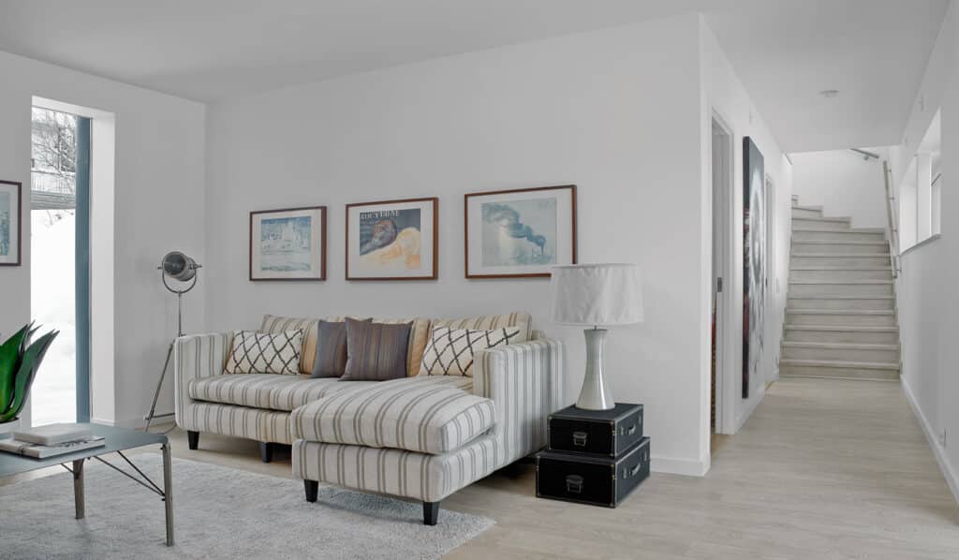A Modern Scandinavian House by Street Monkey Architects
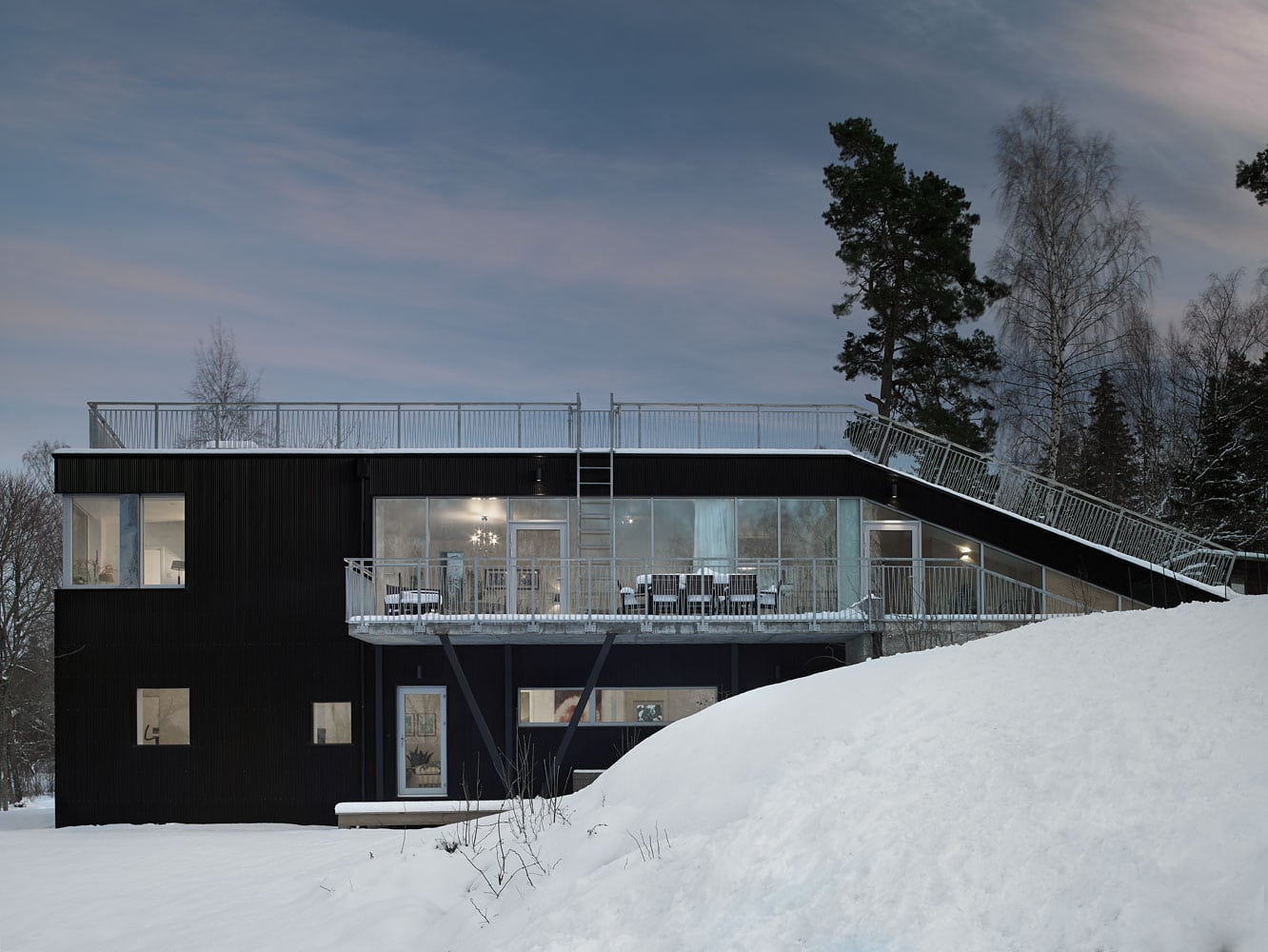
The Sledding House is a fitting name for this modern home designed by Street Monkey Architects. Built on a sloping site, the home – known as Pulkabacken – features a sledding ramp on the roof, so the owners can take advantage of the ample snowfall.
This modern black home is a stunning example of what can be accomplished with modular construction, concrete and steel exterior panels.
The Sledding House – A Modular, Modern Scandinavian House
The Sledding House is situated in Värmdö, an island suburb just outside Stockholm, Sweden. This steel, two-story modular home is nestled at the bottom of a steeply sloping hill, which provides the owners with privacy. The home, which offers 200 square meters of living space, is scarcely visible from the street.
But along with privacy, the placement of the home also puts the owners closer to the sea. The home’s party deck features a stunning view of the sea. The living room, with its floor to ceiling windows, offers similar views.
It’s hard to imagine that a home like this is made not only with steel, but also using modular construction.
The Sledding House shows that prefabricated homes can be customized and made into whatever you want them to be.
In this case, the Sledding Home’s design was made to accommodate a sloping roofline, which allows it to support a heavy snow load. The home’s corrugated steel exterior not only adds to the home’s design, but also makes it more durable and virtually maintenance-free.
The prefabricated modern home was constructed in a factory and assembled on-site. In total, it took just two days (in the summer) to bring this home to life.
Elmot handled the module fabrication, a company that specializes in steel structures. Bjerking served as the construction architects.
Like many modern homes, the Sledding Home was constructed using the passive house principle. Energy efficiency was a top priority, allowing the owners to save money on their utility bills and reduce their environmental impact.
The home is heavily insulated and designed to be as airtight as possible. The highly efficient heat exchanger further helps keep energy costs down.
Inside the Sledding Home
The black steel panels give the home a formidable appearance, contrasting beautifully against the snowy hill and blending in with the forest in the summer.
The rooftop sledding ramp helps to camouflage the home, but it also doubles as a sledding ramp. This makes the roof area useful year-round. In spring and summer, the roof transforms into a terrace and entertaining area.
The interior of the home offers an abundance of natural light. The living, dining and study areas sit on the upper level, offering beautiful views of the sea.
The bottom floor is home to the family’s bedrooms as well as a living area. The wide staircase connects the two levels. The top of the stairs doubles as a study area, offering space to cozy up with a book while enjoying views of the water.
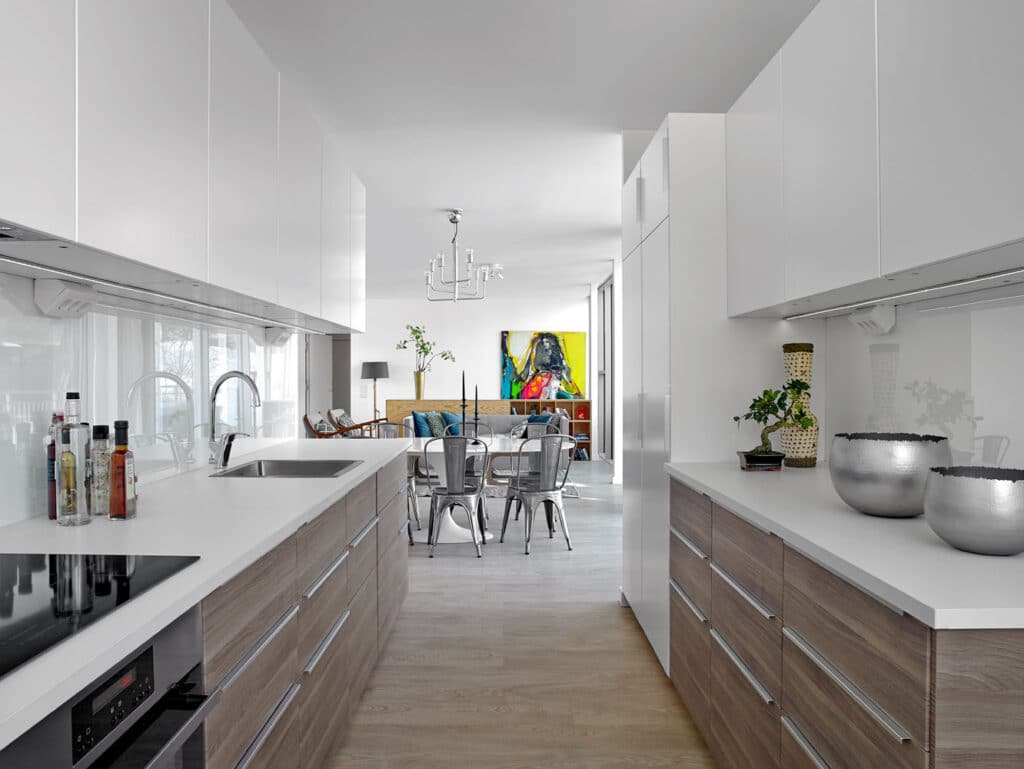
In total, the home has:
- 4 bedrooms
- 3 bathrooms
- Family room
- Living and dining area
- Terrace for entertaining
The area where the home is located is a popular summer destination, and the owners built the home with this in mind. Friends’ children often migrate from one home to the next, so the home offers plenty of bedroom space to accommodate these extra summer guests.
In summer, the roof transforms into a grassy terrace and is aptly known as the Party Deck.
The Architecture Studio Behind The Sledding House
The Sledding House was designed by Street Monkey Architects, an architecture studio based in Stockholm, Sweden. The firm was founded in 2012 and is led by Cage Copher, Principal Architect.
The studio is focused on creating homes that are social and ecologically balanced. In addition to residential projects, Street Monkey’s portfolio also includes hotels and schools, such as Wallfast, Vectura, Friendly Building and Byggvesta.
Street Monkey has won several awards, including the 2016 Örebro Municipality’s Building Award and the 2017 Upplands Väsby’s Sustainability Award. In 2019, the studio was nominated for the Construction and Steel Building Award.
As for the Sledding House, Cage says the sledding ramp was his idea. While the primary goal was to camouflage the home, the ramp also makes the roof usable and enjoyable for both the owners and the neighborhood kids.

