Clear Rock Lookout Corten Steel Writers Studio by Lemmo Architecture and Design
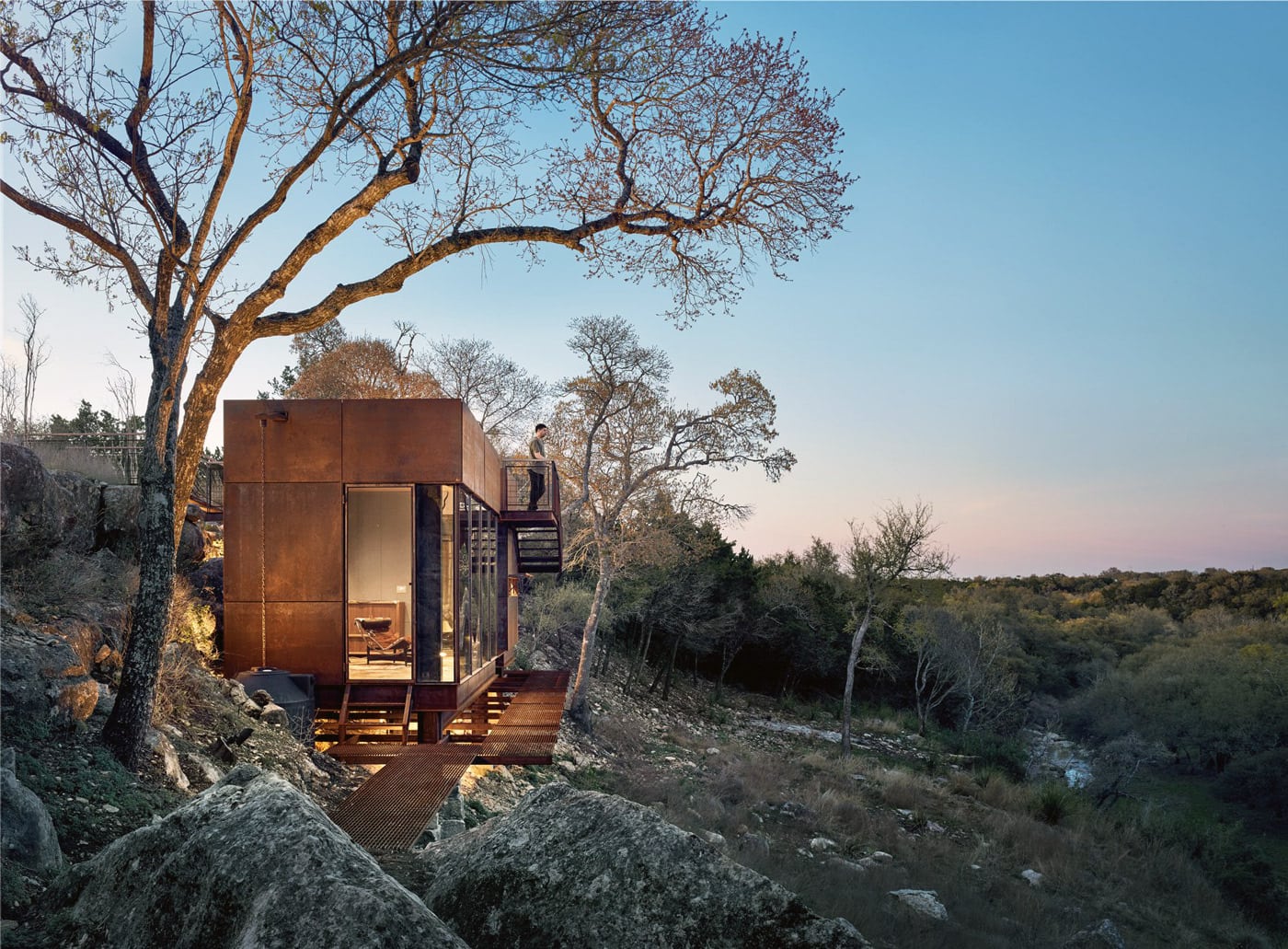
Of all the Texas Hill Country ranches, Clear Rock Lookout’s Writer’s Studio has to be the most unique. Designed by Lemmo Architecture and Design, the studio’s smart design blends with the surrounding landscape, immersing its inhabitants in nature.
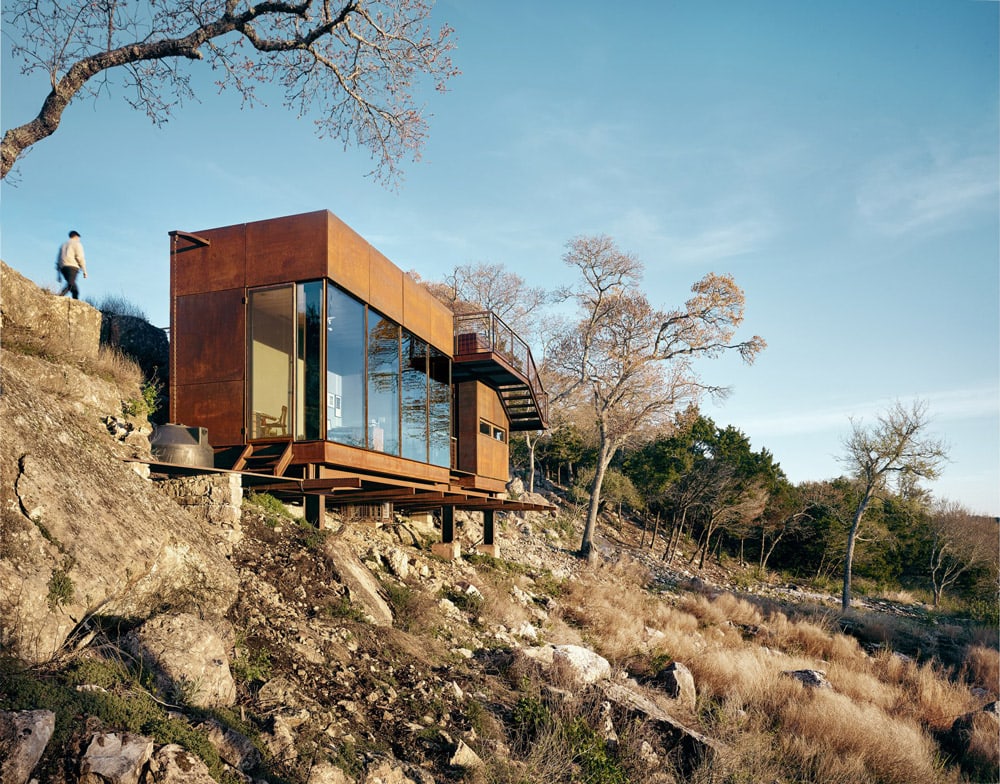
The use of corten steel panels, which creates a raw, rusted steel look, further melds this creative studio into its earthy landscape. Its tiny size makes it the perfect escape for creative inspiration.
Clear Rock Ranch has been featured in Dwell, ArchDaily, Dezeen and Texas Made/Texas Modern. It also won the 2017 Austin AIA Design Award, and was one of the first commissions for Lemmo Architecture and Design.
Clear Rock Ranch Lookout’s Writer’s Studio
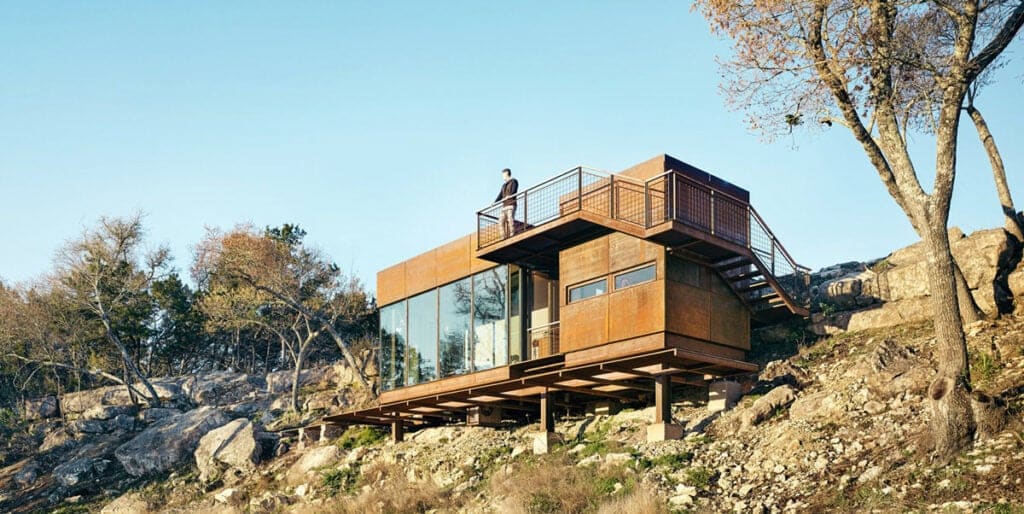
Architects Ryan Lemmo and Stephanie Lemmo designed this structure to serve as a writing/drawing studio, hunting blind and observation deck, the Writer’s Studio spans 450 square feet and is tucked below a limestone cliff edge. The home gradually reveals itself as you approach from the top, allowing the stunning landscape to unfold before you as you discover the home and its layout.
The sprawling observation deck allows for panoramic views of the stunning Hill Country landscape and all of its wildlife. The studio sits on a 1,000-acre ranch, which provides peace and privacy to the owner.
The stairs move from the observation deck and wrap around to the studio below. The studio itself is outfitted with a towering wall of windows that brings the outdoors indoors. The hunting blind can also be accessed from the outdoor stairs and features a narrow window for propping up guns.
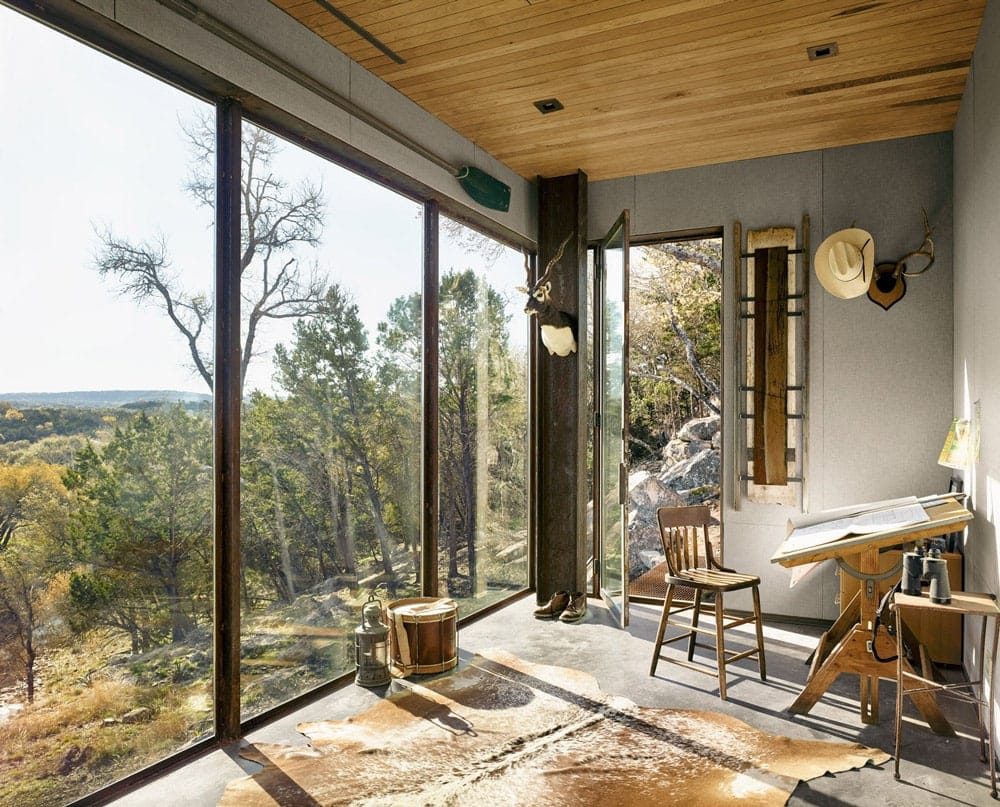
The writing studio area makes use of open space, providing ample room for a drafting table, writer’s desk, guest chairs and even a wood stove. An operable window allows the owner to take advantage of the warm Texas weather. The studio has concrete floors, wood ceiling panels and grey walls for a neutral, earthy look that matches the home’s aesthetics.
The hunting blind area features a hunting bar and space for two guest chairs.
The home’s site was carefully chosen by the owner, who spent years exploring and mapping the cliff’s edge to find the ideal location for this creative studio. The use of corten steel panels gives the studio a weathered steel look and is a tribute to the owner’s former job welding oil tanks.
Modern Steel Design Studio
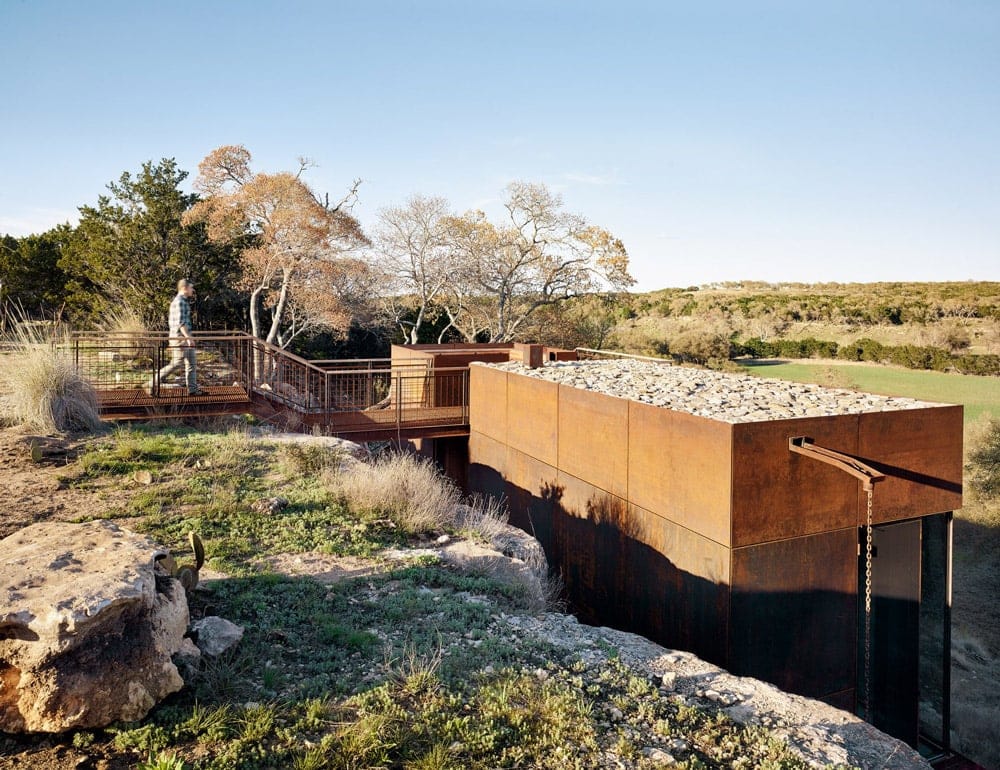
The Writer’s Studio features a smart, modern design with energy efficient features. The roof has multiple layers for insulation and efficiency:
- Local stone layer
- TPO membrane roof
- Sloped rigid insulation
- Metal decking
- Light gauge metal framing
The windowed walls feature a fixed double-glazed panel in a custom steel angle frame.
The hunting blind features a similar roof design. It also has shiplap cedar siding, which sits over a cedar breather mat, waterproofing membrane, 1/2″ sheathing and light gauge metal framing.
Beneath that is burlap wrapped Homasote panel, which sits over strapping and light gauge metal framing. Further below is a custom awning window that has steel head and sill plates. The exposed concrete finish floor is polished and sealed, and it sits over metal decking.
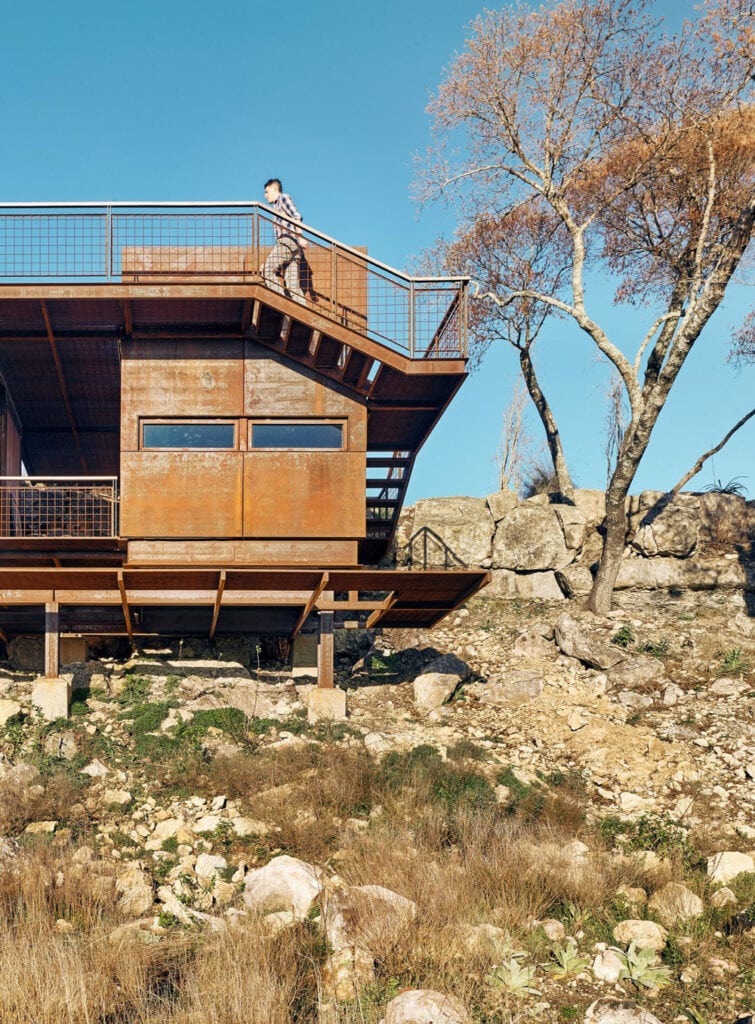
The metal grating walkway features metal railings for safety and aesthetics. The railings feature a 2” IPE handrail and a 4” weldmesh panel.
The exterior of the studio features corten steel panels, sometimes known as COR-TEN steel, which is weathered steel. These panels are comprised of steel alloys that eliminate the need for painting and create a rust-like but stable appearance.
The name refers to two important properties of this type of steel: CORrosion resistance and TENsile strength. The weathering process increases the steel’s resistance to corrosion compared to other steels. This is because the process creates a protective surface layer as it is exposed to the influence of weather. Simply put, the steel is permitted to rust in order to create a protective coating against the elements.
Weathering isn’t a new concept, but it’s becoming an increasingly popular choice for metal homes and other residential structures. Initially, weathered steel was used primarily for sculptures and commercial buildings. The low maintenance makes it an attractive choice for these two applications.
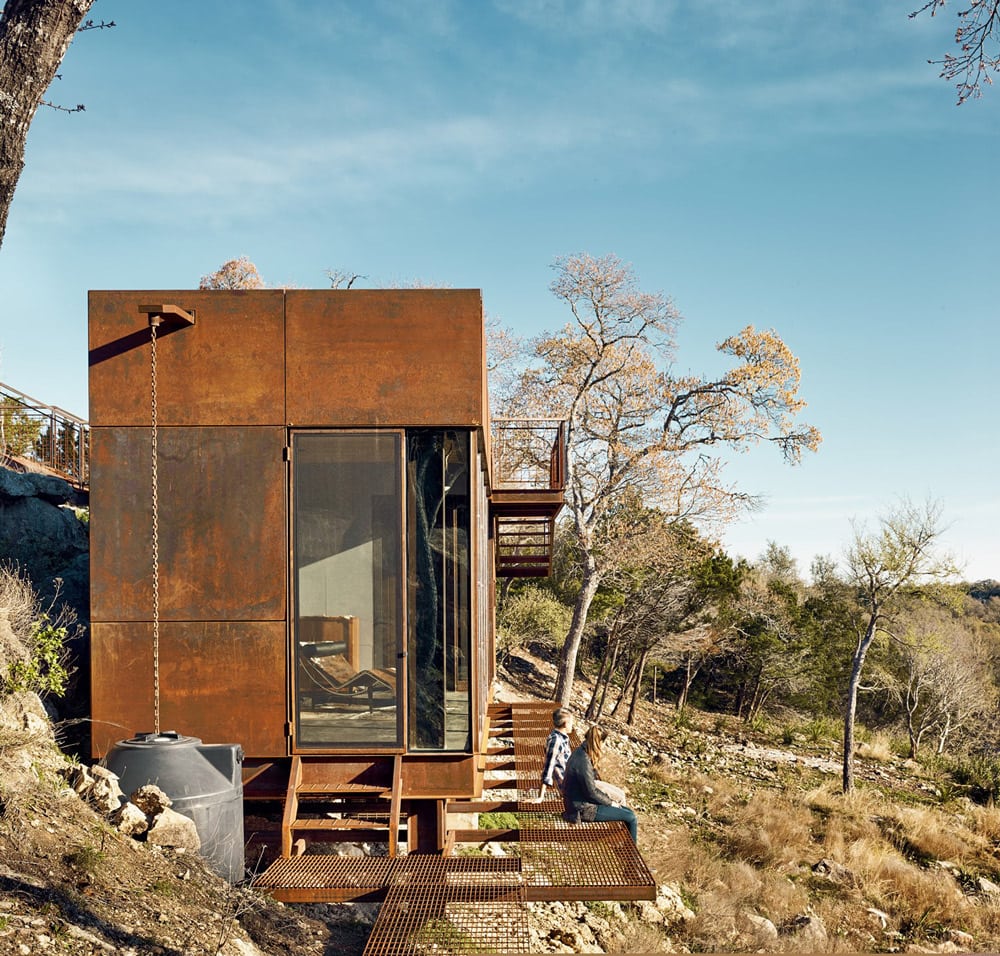
The use of corten steel is what gives Clear Rock Lookout its unique, weathered look.
The rust-like appearance, although superficial, creates an attractive look without the need for paint and the maintenance that comes with it.
Clear Rock Lookout is a testament to the beauty and stability of corten steel, but it also demonstrates how efficient small spaces can be. The smart design of this small studio allows the structure to make a statement while complementing the surrounding landscape. The strategic location set at the bottom of the cliffside provides easy access to the nearby road while still providing privacy. The panoramic views and observation deck allow the owner to enjoy the beauty of nature and seclusion without having to be in an extremely remote location.
All images courtesy of © Casey Dunn

