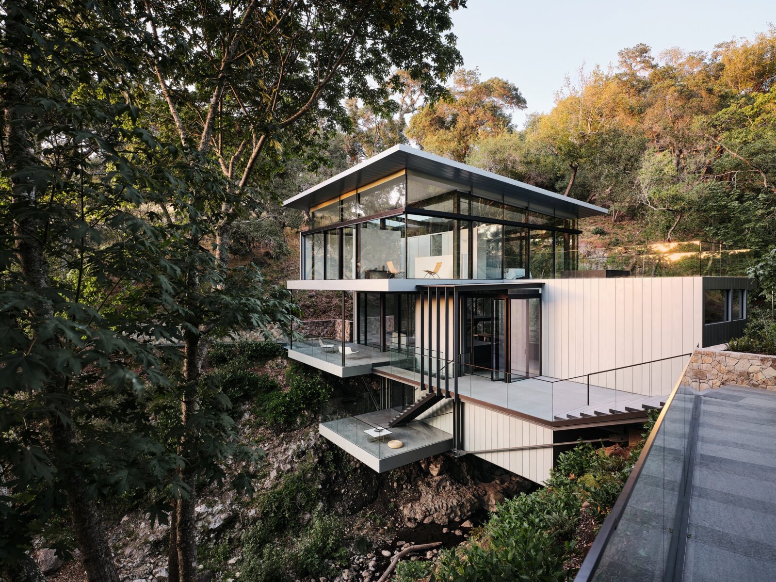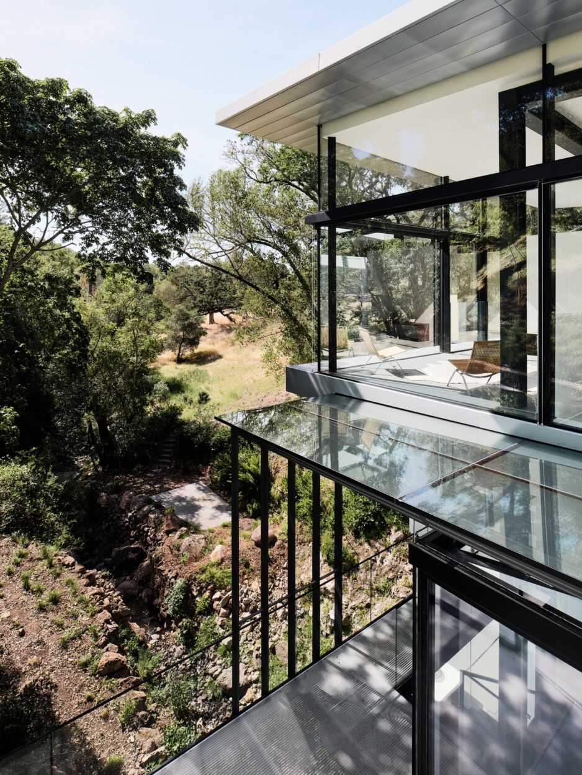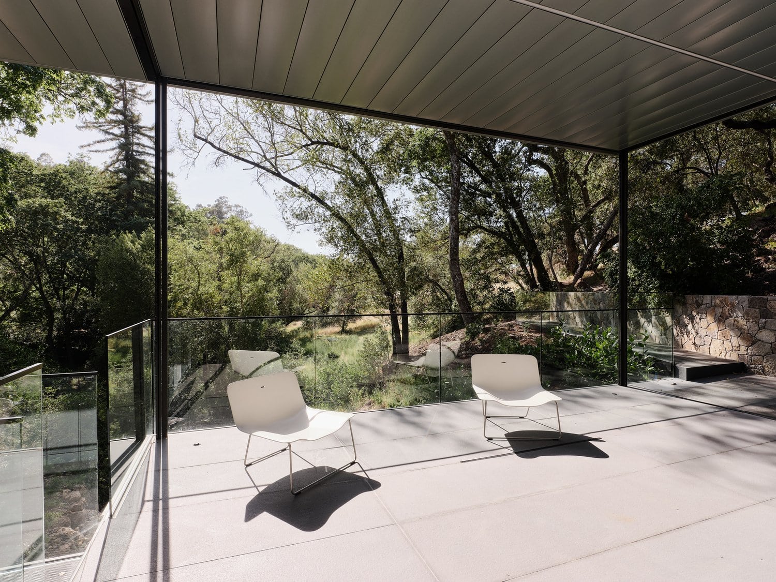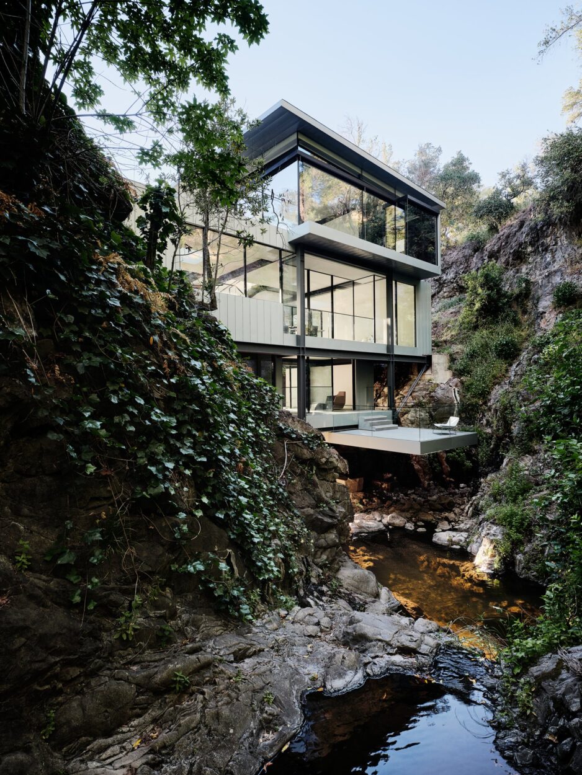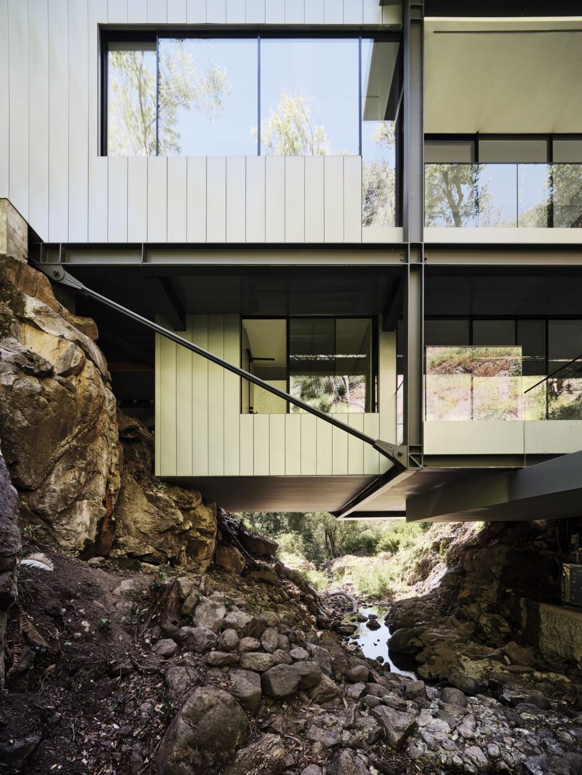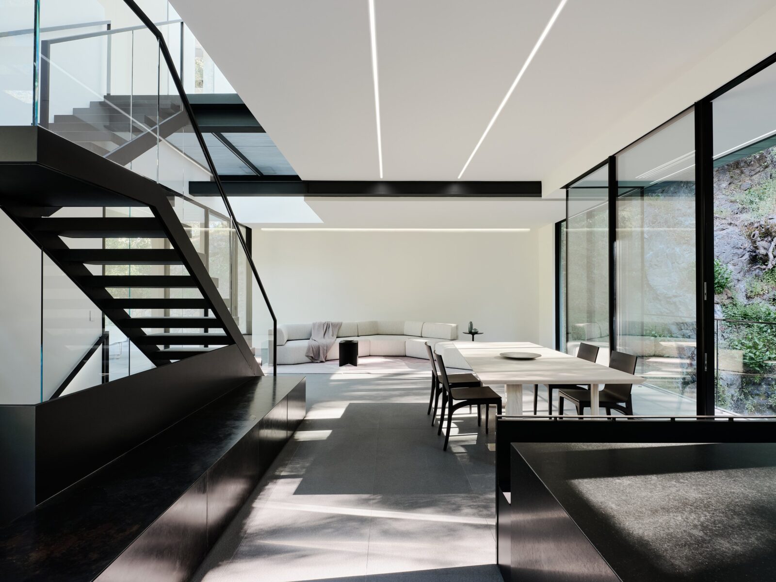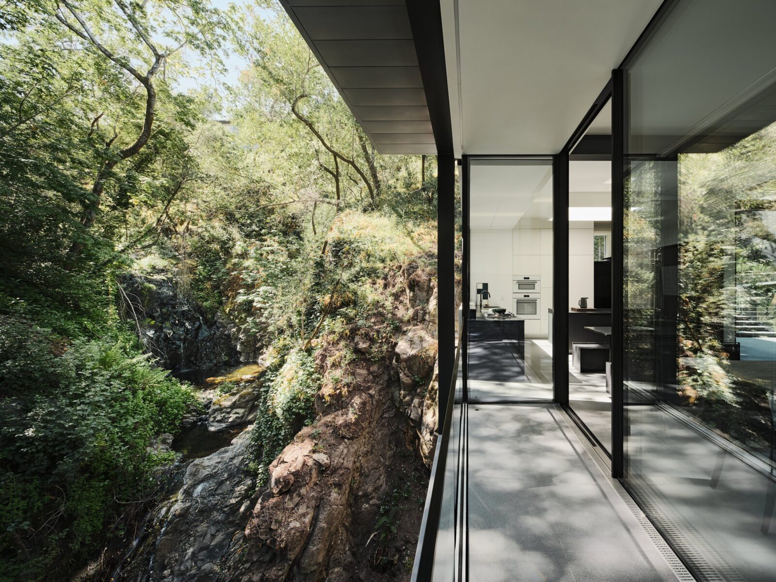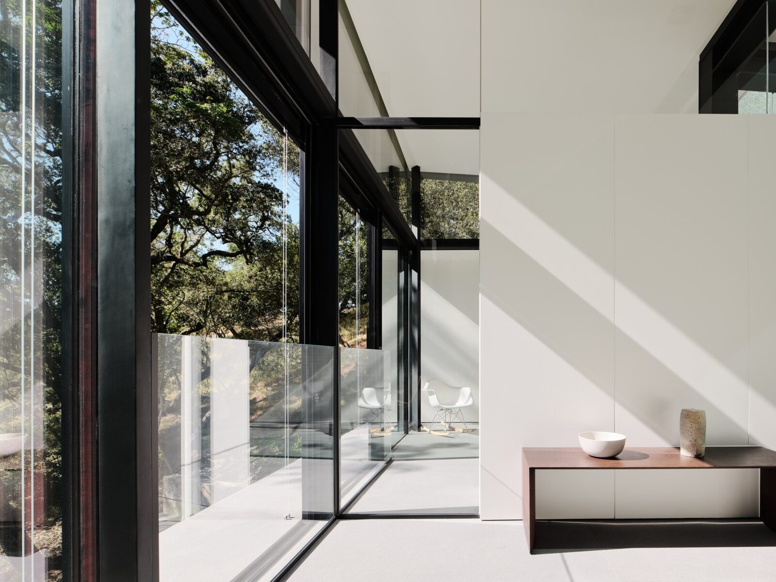A House Suspended in Steel: Suspension House by Fourgeron Architecture
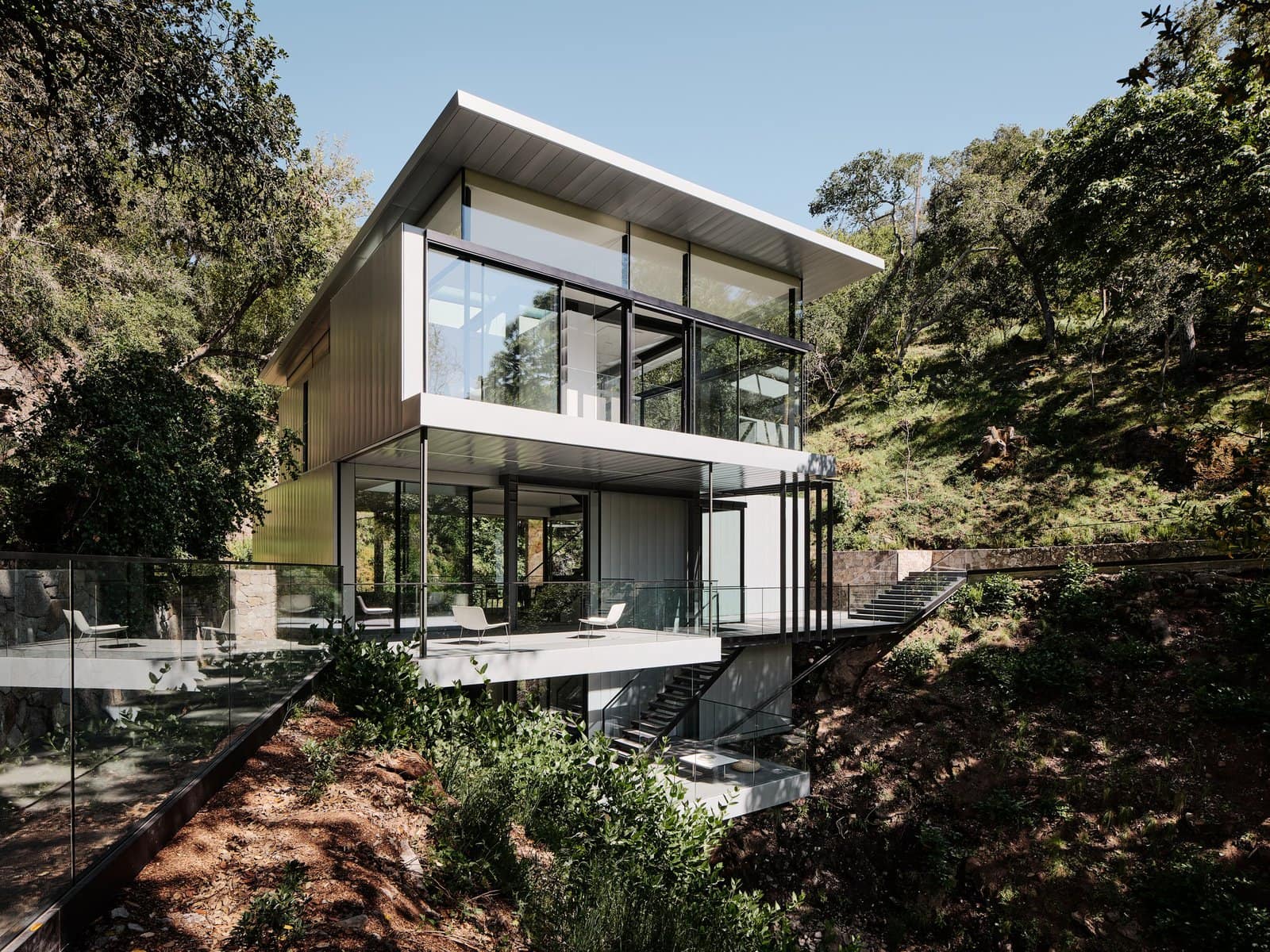
The Suspension House is a spectacular remodel by Fougeron Architecture and sits in a suspended state between two California hills. The home’s backyard boasts a stunning waterfall, which works to complete the house’s suspended look.
Fougeron masters suspension in architecture with this remodel.
The Suspension House
All images by Joe Fletcher Photography
Suspension House was remodeled in 2022 and spans 2500 square feet. The home is designed to be harmonious with nature, and the goal when renovating this home was to work with the stunning landscape to provide even further immersion.
The home’s position places it overlooking a creek below and a waterfall, so Suspension House already had exceptional beauty from the start.
However, the renovation was a way to reimagine the existing structure.
California law does not allow homes to be built, suspended in the air, over a creek or between two hills any longer. The remodel allowed the building to remain in its state with a steel suspension structure as long as strict guidelines were followed.
For example, the remodel included a steel frame inserted below the original floors to anchor the home inside the surrounding hillside.
The frame also allowed for the removal of old columns, which sat in the very creek bed that the home hovers over.
Material Choices
Creating a dramatic experience with the remodel was possible with transparent material choices. The goal of the materials chosen was to merge the indoors and outdoors with sight lines and well-placed windows.
The structure wasn’t movable, so the transparent material choices maximized the views in a way that wouldn’t be possible otherwise.
Glass rails on the exterior allow occupants to experience nature with uninterrupted views. Additionally, a third-floor addition allowed for a small profile to be added to the structure, which allows occupants to feel like they’re sleeping in a treehouse in the sky.
The design team rotated the third floor of the home 90 degrees to make it better fit the site and make use of the space. Also, the rotating floor allows the new floor to differentiate itself from the older portion of the home.
Even the roof hovers, allowing for an abundance of natural light to enter the space.
Floor Plan Information
- Entrance
- Living room
- Dining room
- Deck
- Bedroom
- Master suite
- Roof deck
- Flex space
- Utilities
- Guest suite
Suspension House is a “new” home, yet it had to follow the outline of the existing structure to make the building legal.
An interesting detail is the steel beam that had to be inserted under the home’s existing floor remains exposed on every floor of the home. The beam provides a nice interior contrast, with a full black color that looks spectacular against the white walls.
Massive windows allow natural light into the home, with the living and dining room maximizing natural light with entire walled windows.
The interior staircase connects all floors of the home, and glass banisters were also used to allow for an open, seamless addition to the home. Exterior staircases also allow the homeowners to go from the first to the second floor of the home while enjoying massive decks to sit on, read a book or entertain.
Even the flooring of the deck is made of screens, allowing you to see to the beautiful creek and landscape below.
Large windows on the roof allow for sunlight to beam into all layers of the home. Areas of the roof that aren’t filled with windows have solar panels, allowing for an energy-efficient, eco-friendly home.
Suspension in architecture is greatly limited due to recent laws, but the Suspension House is a prime example of the true beauty these homes offer. The option to suspend the home in nature melds the indoors and outdoors exceptionally well, creating a seamless meeting of the two.
Project Build Info
Architect: Fougeron Architecture
Contractor : Barry Builders
Structural Engineer : Endres Studio
Civil Engineer : Adobe Associates, Inc.
Geotechnical Engineer : Rockridge Geotechnical
Landscape Architect : Ground Studio
Lighting Consultant : Dan Dodt
Visit Fourgeron.com for more information.

