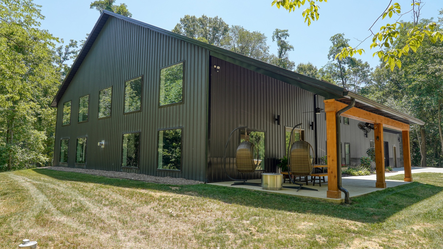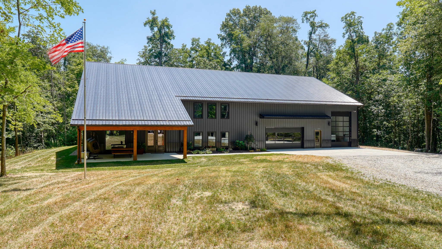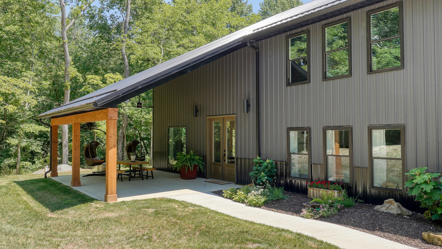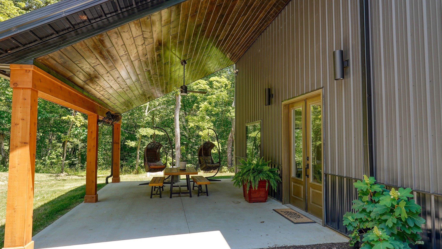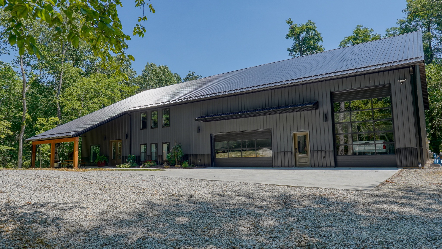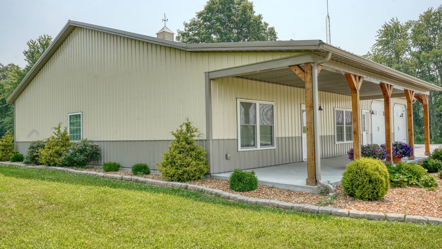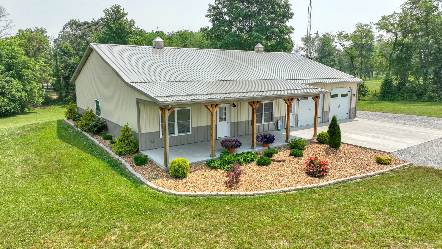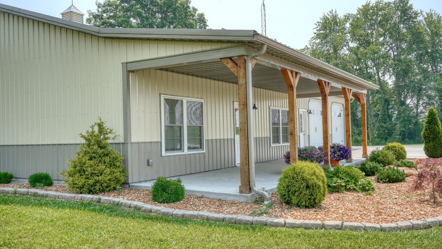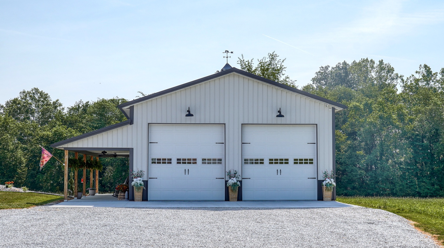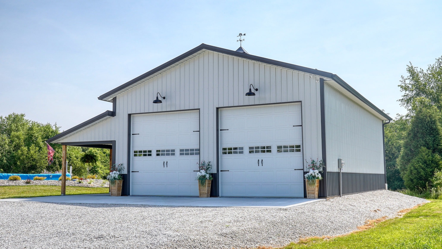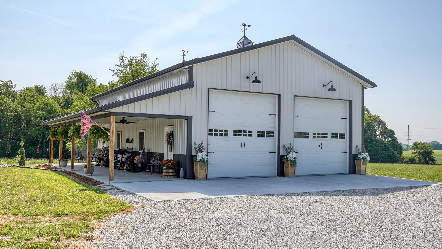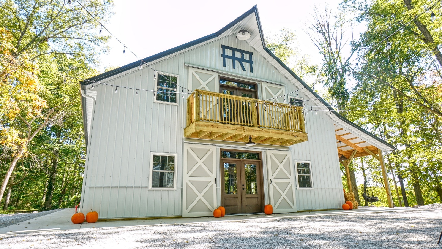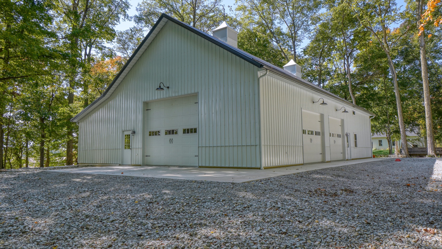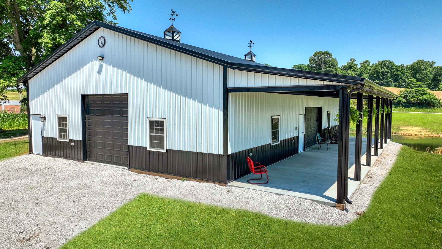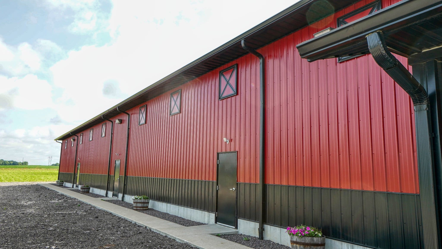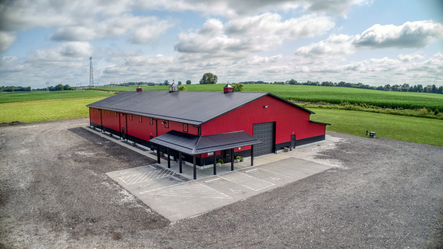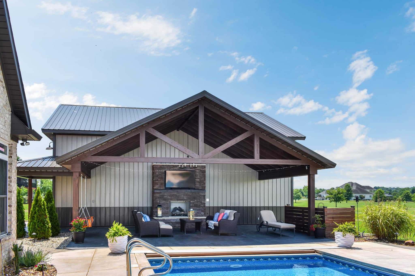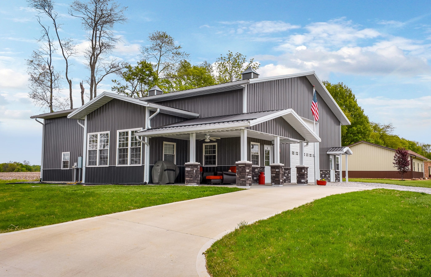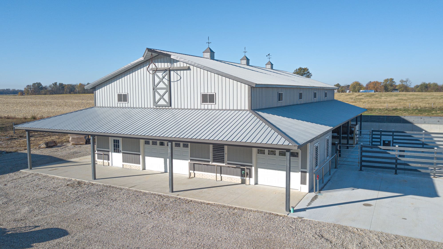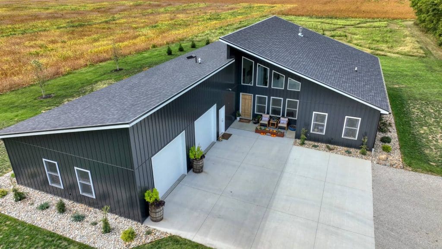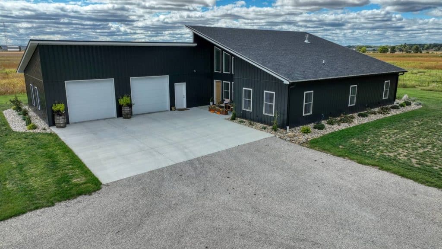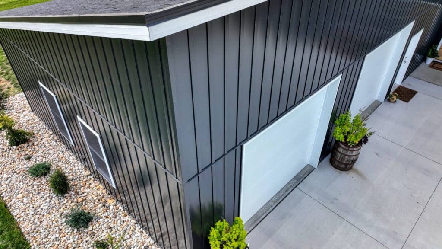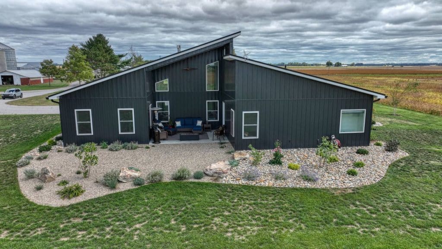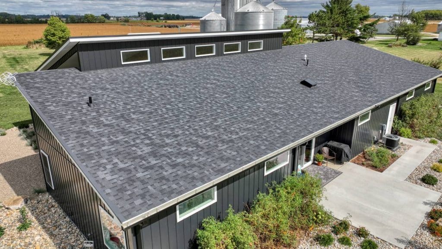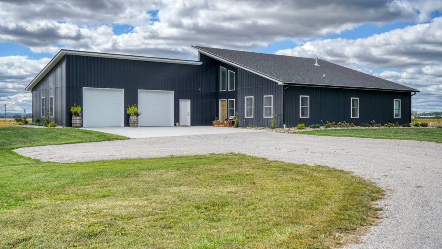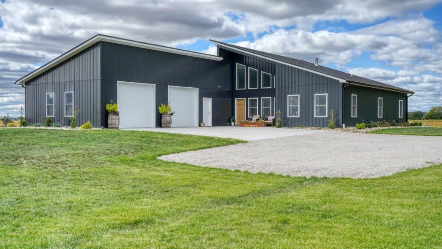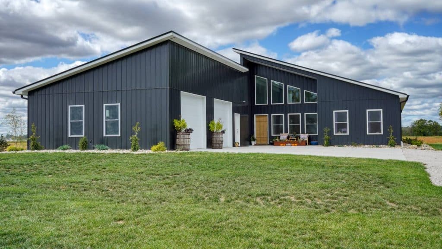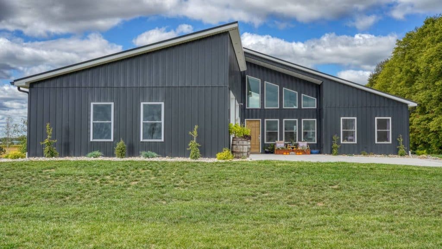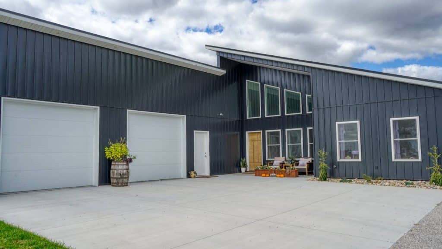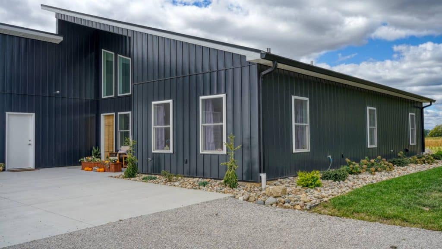Graber Post Buildings Review
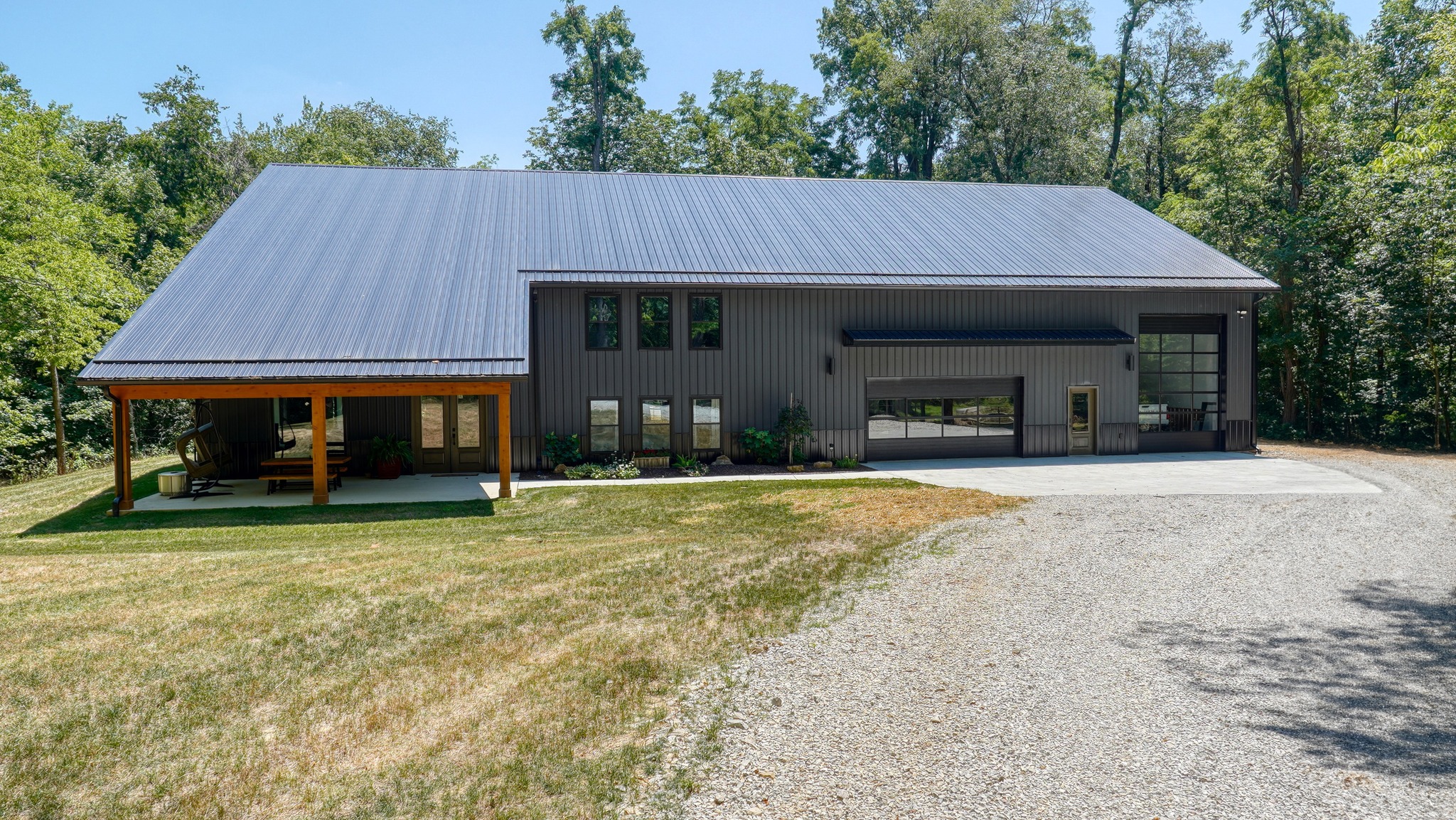
7716 N. 900 E. Montgomery, IN 47558
812-636-7355
https://www.graberpost.com/
If you are looking to build a pole barn home in Indiana, one company you should consider working with is Graber Post Buildings. In this post, we will give you a bit of background on this company, and show you a couple of their completed projects to give you inspiration for your own metal pole barn home.
Graber Construction History
Graber Post Buildings, Inc. has decades of experience with post-frame construction. Its history dates all the way back to 1973. That was the year Glen S. Graber founded the company, together with a small crew of Amish builders.
Over the years since, Graber Post Buildings has constructed around 10,000 post-frame buildings, developing deep specialized expertise with this type of construction. Graber received the Indiana Entrepreneur of the Year Award in 1993 in recognition of his success.
Why Choose Graber For Your Post Frame Building?
Unlike other companies, Graber has made post-frame construction its bread and butter. You can trust in the quality of this company’s builds as well as the team’s efficiency in completing your project.
Graber offers a range of beautiful floor plans for post frame buildings, but also allows you to design your own custom post frame structure. In addition, the company offers handy online tools like a 3D designer and color visualizer as well as the ability to get an instant quote.
We love the quality of their construction.
Featured Graber Post Buildings Projects
Now that you know more about Graber Post Buildings, let’s take a look at some projects in their portfolio so you can start visualizing some ideas for your own post-frame home or commercial structure.
1. Graber Shouse in Seymour, IN
Next, we have what Graber identifies as “Project #35749.” We call it one of our all-time favorites designs.
This one is located in Seymour, and the dimensions are unfortunately not listed. There is not much information posted about this house, so it is up to us to take a look around on our own.
As you can see, this house features a very different layout and vibe than the one above. It has a more “modern” appearance, versus the very classic style of the previous home we shared.
This home does a great job of showing off the slopes of the roofs, which would do a great job shedding precipitation, making the floor plan an ideal one for climates that receive a good deal of rain or snow. It also shows off the wall of windows in the main living area, making it easy to visualize the light-flooded interior.
The back of the house features a clever porch set back between the two sections of the building, underneath the wide awning.
Unique porch space has also been creatively integrated into the home’s outdoor spaces. In this photo, you also see a series of clerestory windows to bring in light from above.
In the gallery, you can appreciate the ample amount of garage and driveway space you get to enjoy with this floor plan.
2. Graber Barndominium House in Mooresville, IN
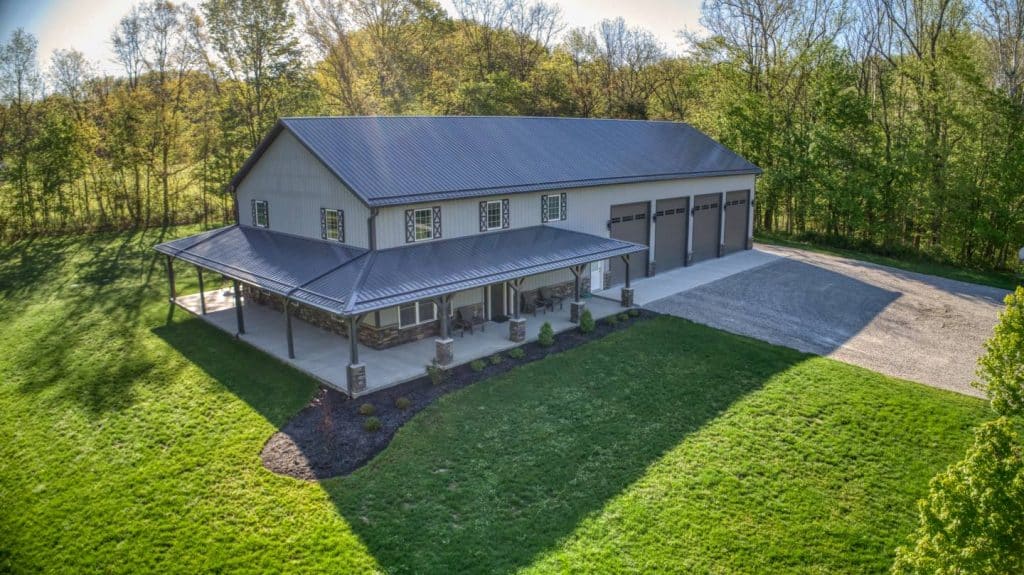
First up, we have what Graber simply refers to as “Project #22524,” a home located in Mooresville, IN. The dimensions for this structure, including the porch, are 40′ x 104′ x 18′. The home’s style is very classic.
Alas, Graber does not provide a lot of specs or information about the projects in the portfolio, so we will just need to take a tour around the house to explore some of its features. Thankfully, Graber has posted a lot of photos, so we can get a good idea what this home’s exterior and interior are like.
As you can see, this is a large, two-story residence that features a wraparound porch on one side with a wide awning, and a garage large enough to accommodate four vehicles on the other side.
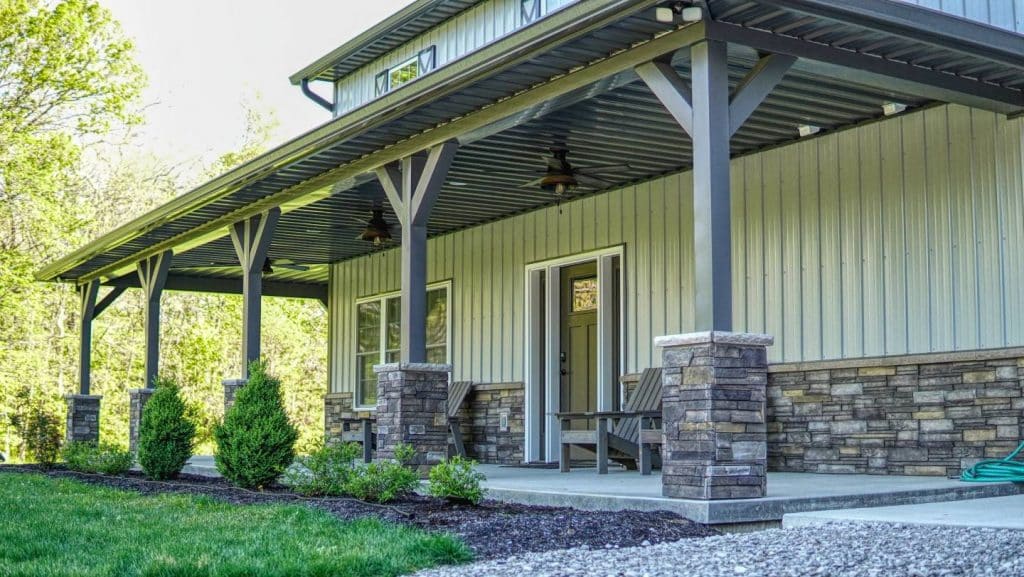
There is ample room to relax or entertain under the porch. A combination of stone and metal makes for some textural interest to break up the façade.
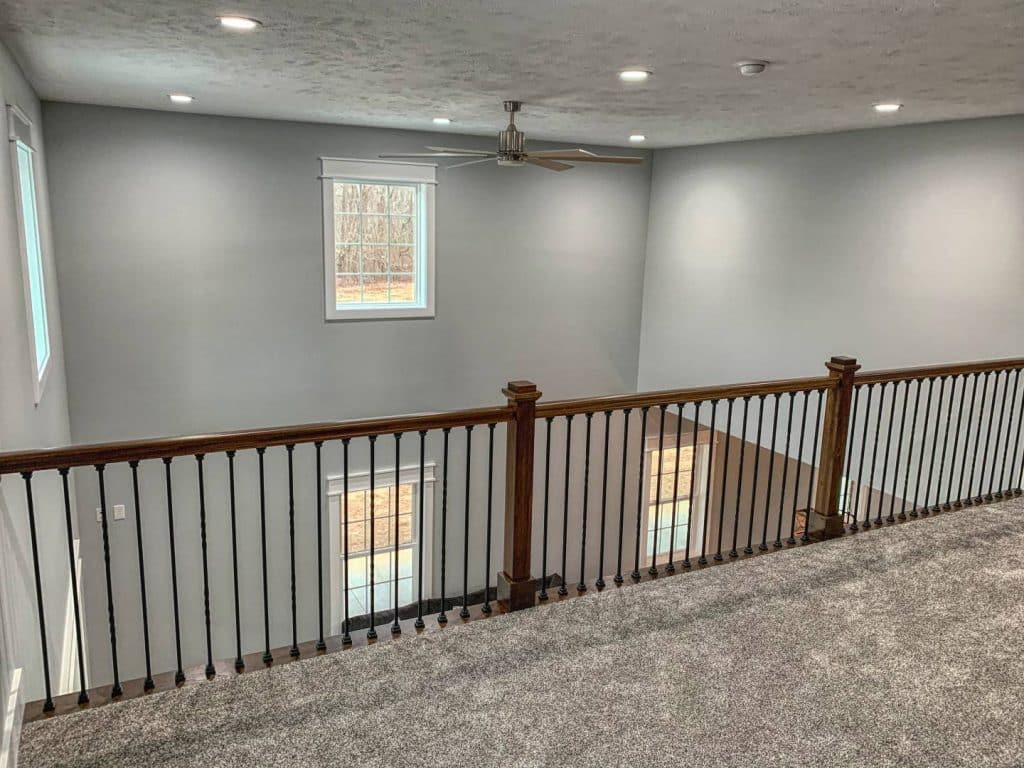
An open mezzanine keeps the interior as spacious and airy as possible.
As you can see, however, this house offers an excellent balance of openness and privacy, with individual rooms upstairs and downstairs.
Plenty of cabinet space awaits you in the kitchen, along with a large, accommodating kitchen island.
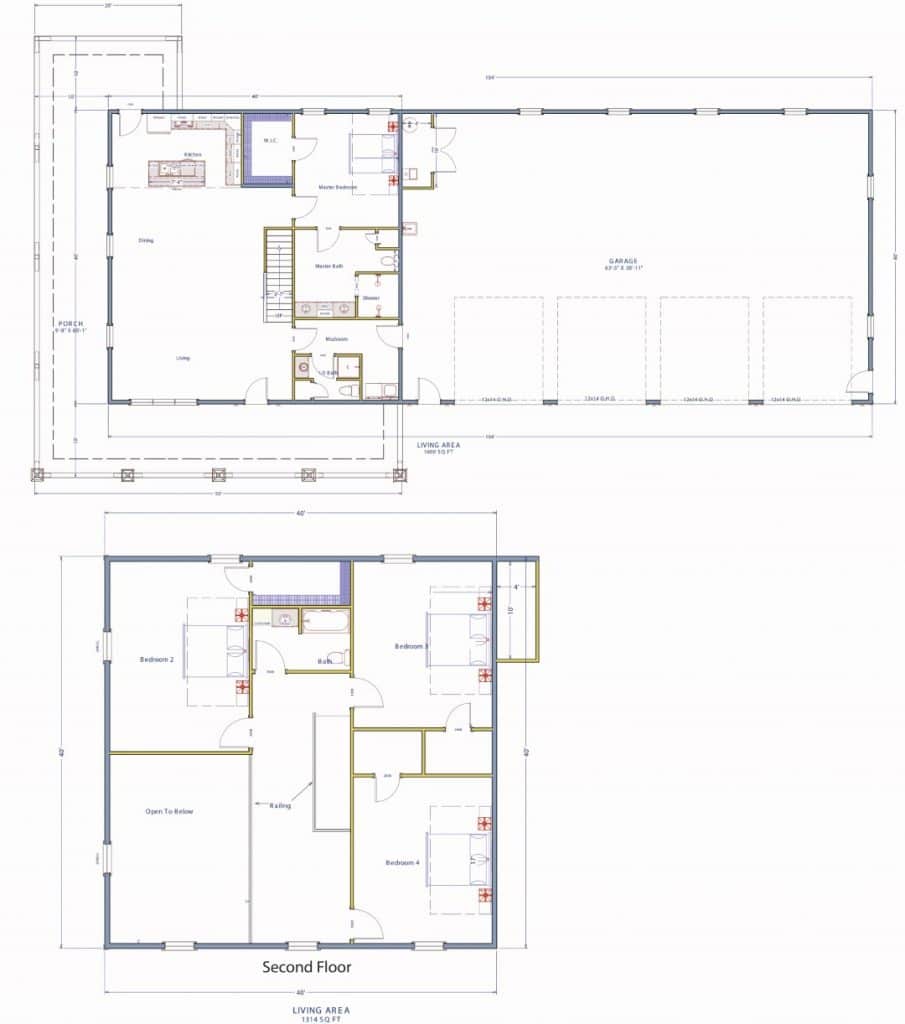
Above, you can view the full layout for this two-story post-barn home. When you commission Graber to build you a house, you can request one based on this floor plan, and customize it to your needs.
These are just several examples of Graber Post Buildings’ impressive works. Be sure to visit their portfolio to see even more of their exciting projects.
Ready to work with one of the best post-frame construction companies in Indiana?
Visit Graber Post Buildings online to get started.
You are just a few short steps away from ordering a beautiful, durable, high-quality post-frame building for your home or business.

