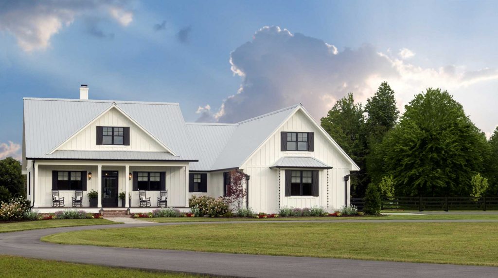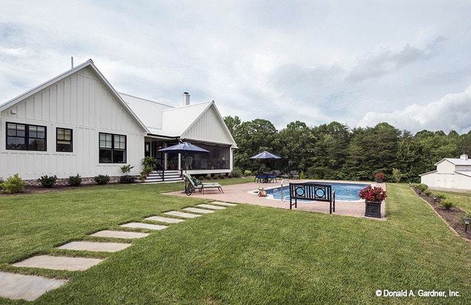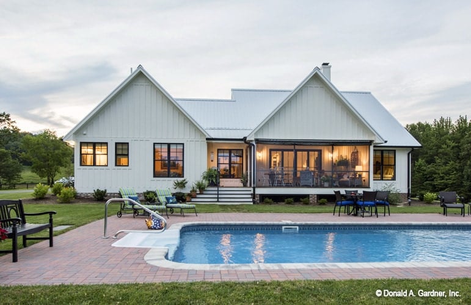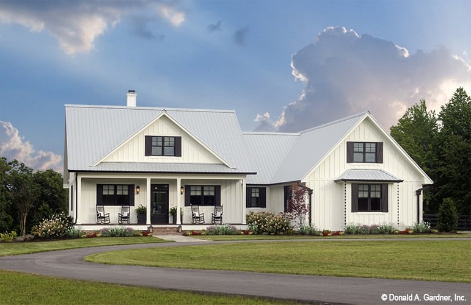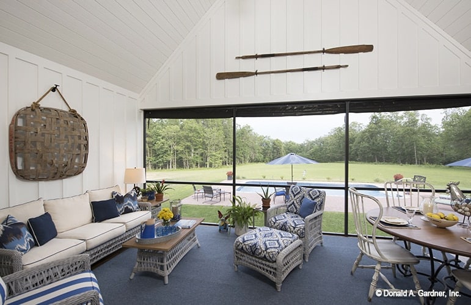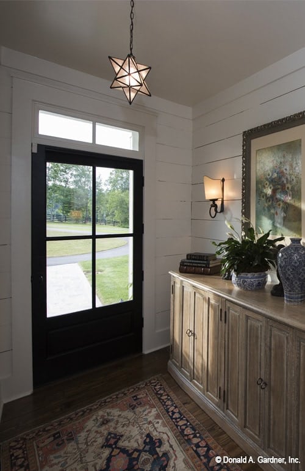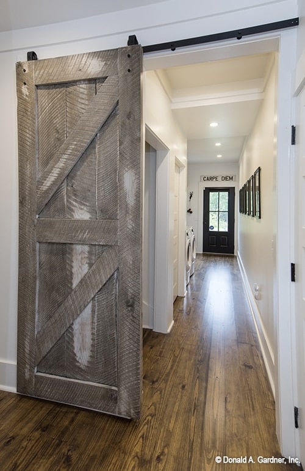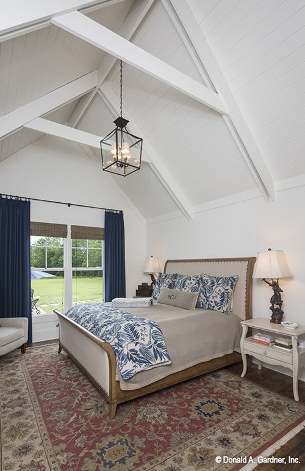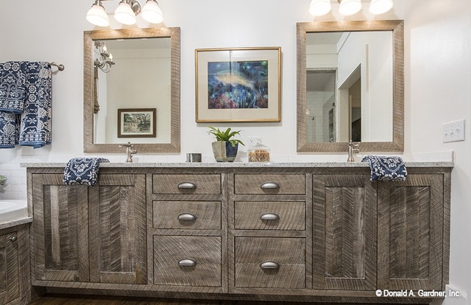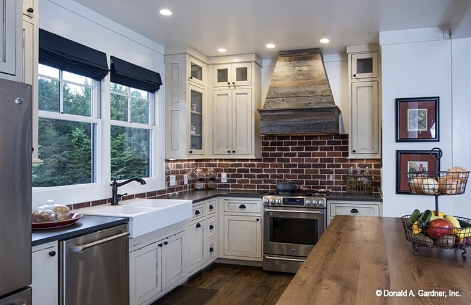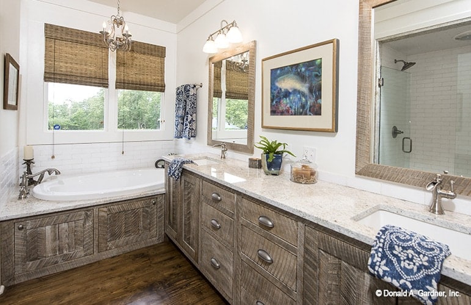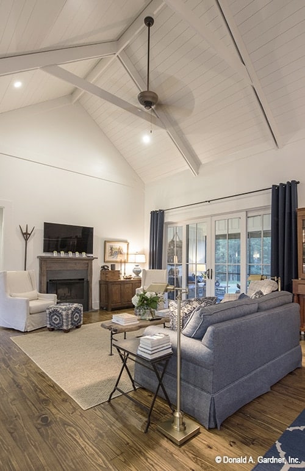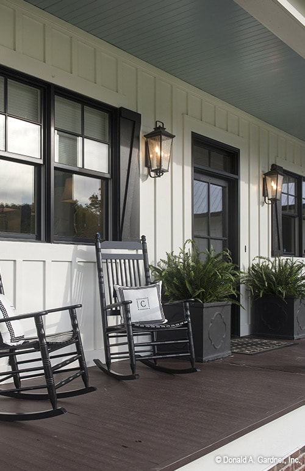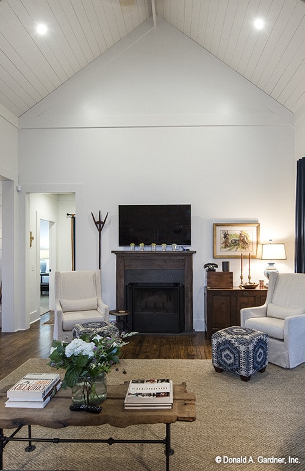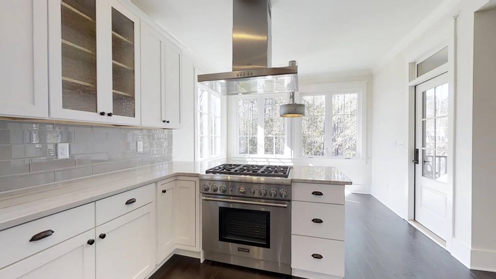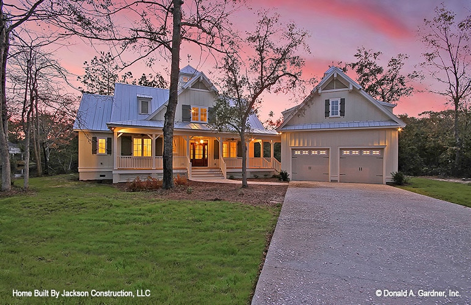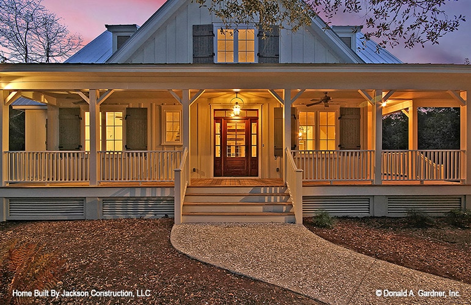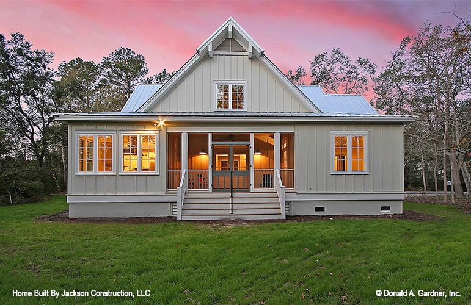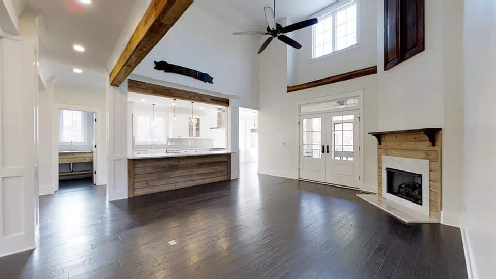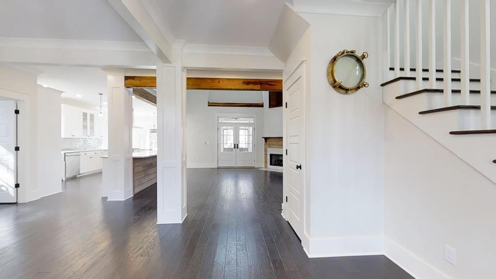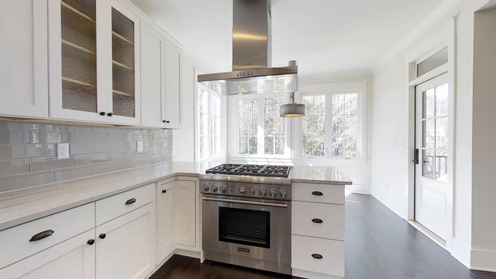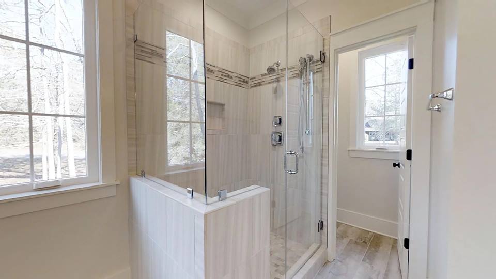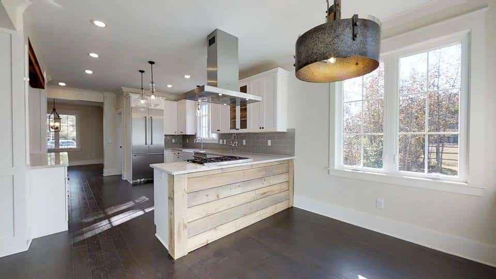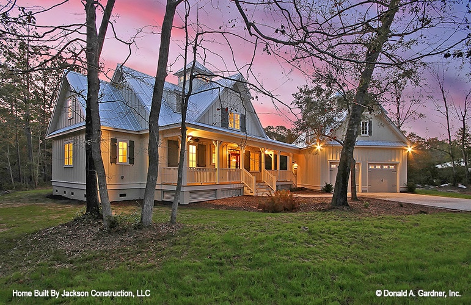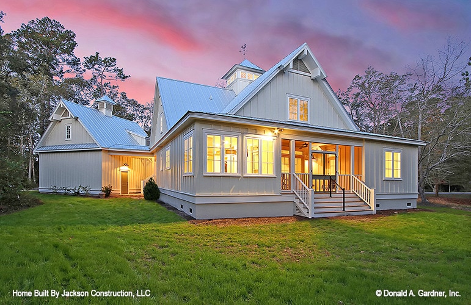Donald A. Gardner Architects House Plans
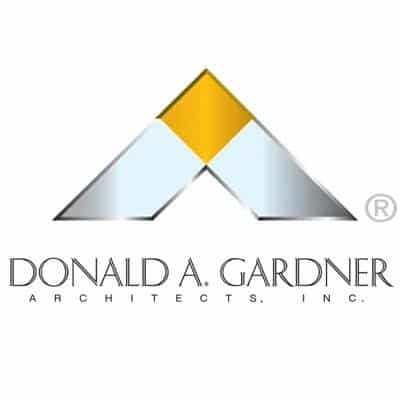
Since opening their doors in 1978, Donald A. Gardner Architects, Inc. has been redefining the residential, pre-design home industry. Each year, thousands of builders and potential homeowners choose their plans over others in the industry.
The firm says it offers the three things people want when choosing a home plan:
- Multiple options
- Award-winning designs
- Flexibility
The firm started out as a part-time business, but within just a few years of operation, Donald A. Gardner Architects, Inc. became a full-time company.
The firm has won more than 65 awards for their designs, and they’ve been showcased in multiple national magazine publications, Parade of Home and St. Jude Dream Home Giveaways.
Donald A. Gardner, AIA, NCARB, earned his Bachelor of Architecture degree in 1963. He worked at several architectural firms before opening his own firm.
Today, Donald A. Gardner Architects, Inc. has more than 1,100 portfolio home plans and have built more than 1/4-million homes in both the U.S. and overseas.
The Coleraine Gallery
Image © DonaldGardner.com Image © DonaldGardner.com
[divider line_type=”No Line” custom_height=”40″]
The Gloucester Gallery
Image © DonaldGardner.com
[divider line_type=”No Line” custom_height=”80″]
What’s Included with Donald Gardner House Plans?
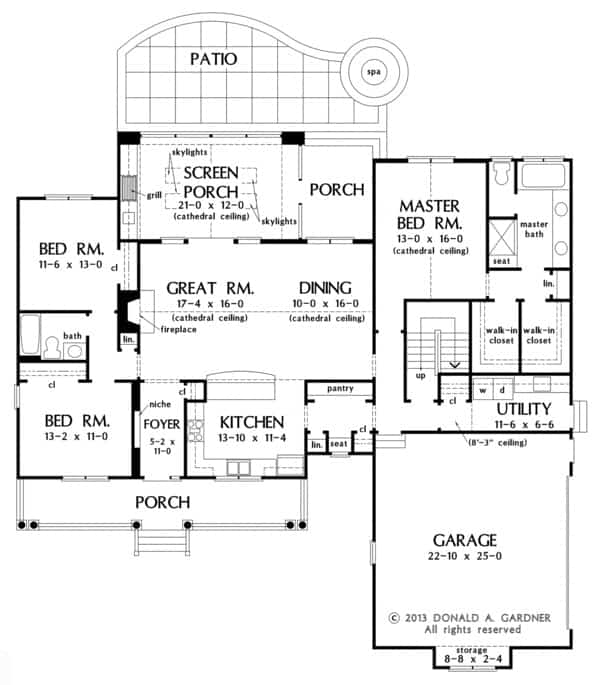
Donald Gardener’s house plans are comprehensive and include everything home buyers and builders need to start the building process.
House plan sets include the following:
Cover Sheet
The cover sheet features an artist’s rendering of the home’s exterior to give you an idea of what your home will look like when it’s built and landscaped.
Foundation Plan
The foundation plan outlines the foundation layout, including excavated and unexcavated areas as well as support walls, foundation notes and floor framing.
Detailed Floor Plans
These plans provide the detailed layout of each floor of the home. All rooms and interior spaces are dimensioned, and keys are provided for cross-section details given later in the plans. They also include door and window schedules.
In some cases, the floor plans will include the location of plumbing fixtures, kitchen appliances and recommendations for locations for electrical outlets, fixtures and switches.
Interior Elevations
The included interior elevations drawings outline the suggested layout for cabinets, fireplaces, utility rooms, bookcases, built-in units and other special interior features.
Roof Plan
The roof plan will give you a birds-eye view of the overall layout of the home’s roof, including ridges, valleys and slopes.
Exterior Elevations
These plans include the exterior elevations for the right, left, front and rear sides of the home. Exterior measurements, details and materials are also provided.
Cross-Section/Wall Section Details
This section includes important changes to ceiling, floor and roof heights, or the relationship of one level to another. In some cases, it may also include exterior details, like banding and railing.
Structural Plan
The structural plan includes the details and layout of the ceiling, roof construction and second-floor framing.
Building Codes
All plans are designed to meet CABO One and Two Family Dwelling Code, or the International Residential Code in effect at the time of the plan’s creation. Modifications may be necessary in order to meet local building codes, ordinances, or geographical design criteria.
Stock plans do not have a professional stamp attached.
Product Options
Donald Gardner Architect allows buyers to choose between printed drawings and full PDF sets when purchasing plans.
- AutoCAD File w/PDF File: Includes AutoCAD drawings as well as a free PDF.
- PDF Reproducible Set: Includes one construction set in PDF format.
- One Reproducible Set: Includes one set of construction drawings.
- 8 Copy Construction Set: Includes 8 copies of construction drawings. No photocopies can be made of the drawings.
- 5 Copy Construction Set: Includes 5 copies of construction drawings.
- 1 Review Set: Includes one set of construction drawings that are stamped “Not for Construction.” This set is for review only.
[divider line_type=”No Line” custom_height=”30″]

