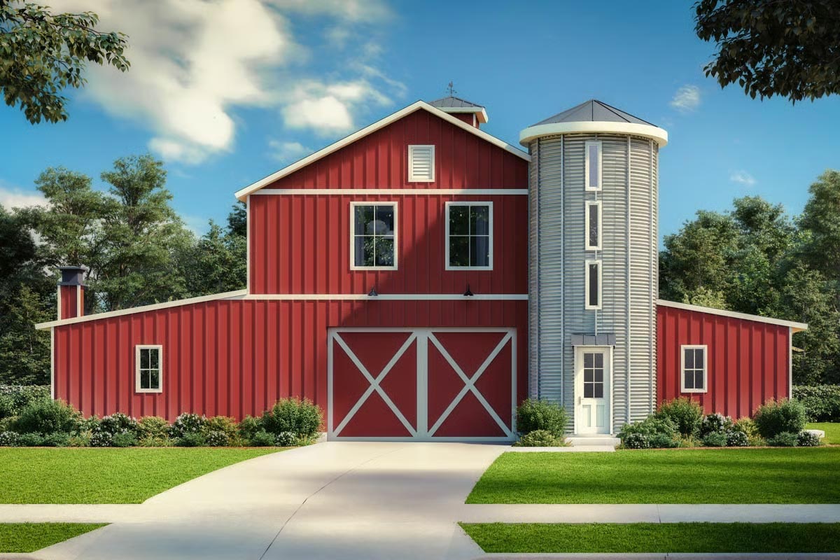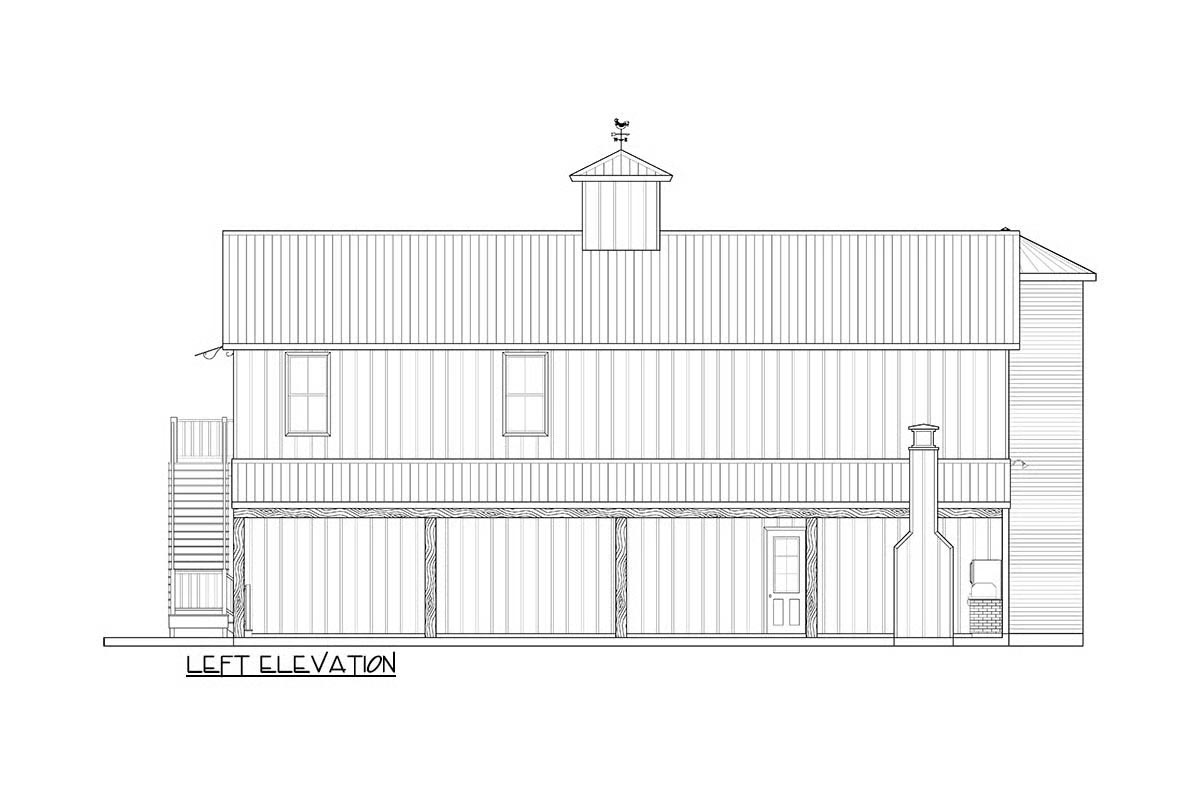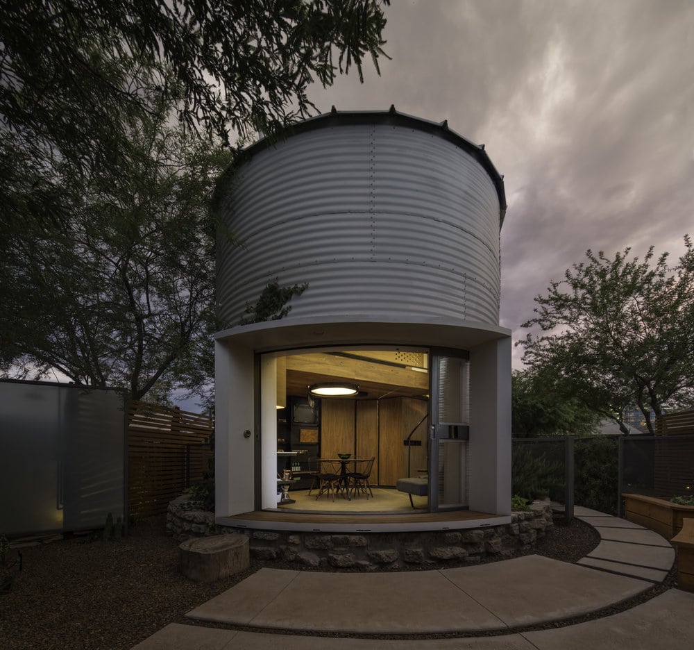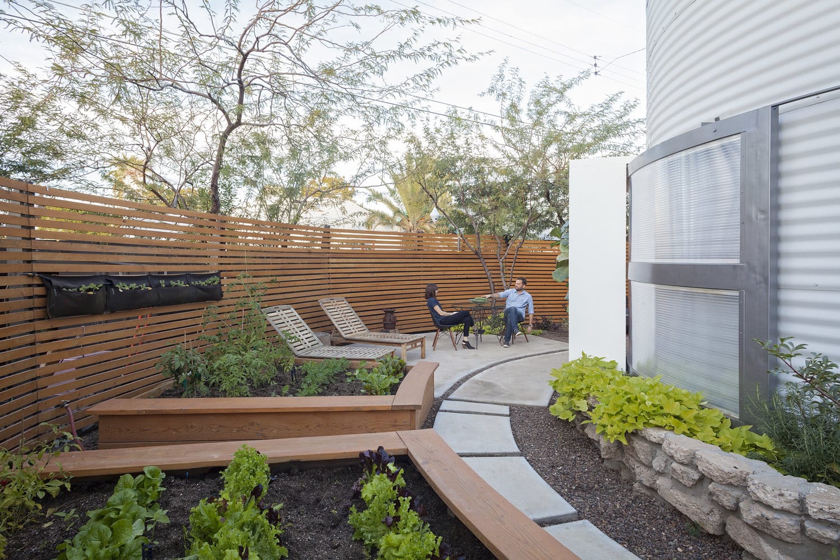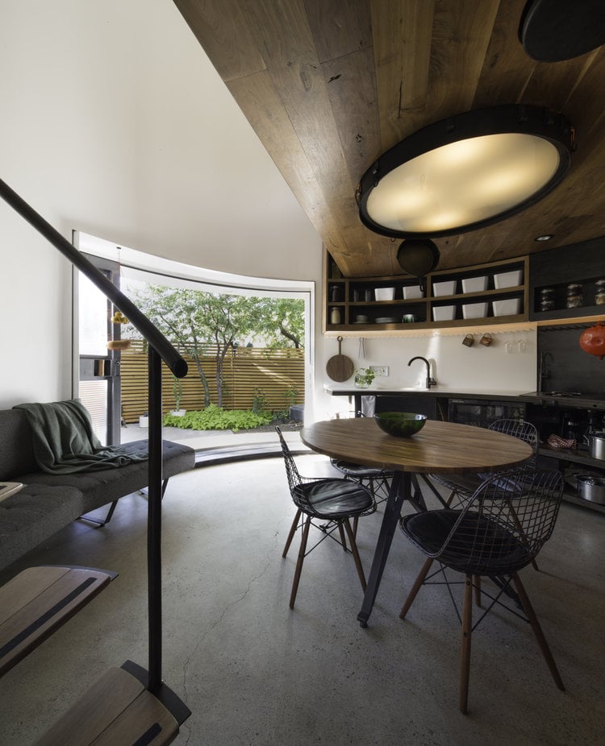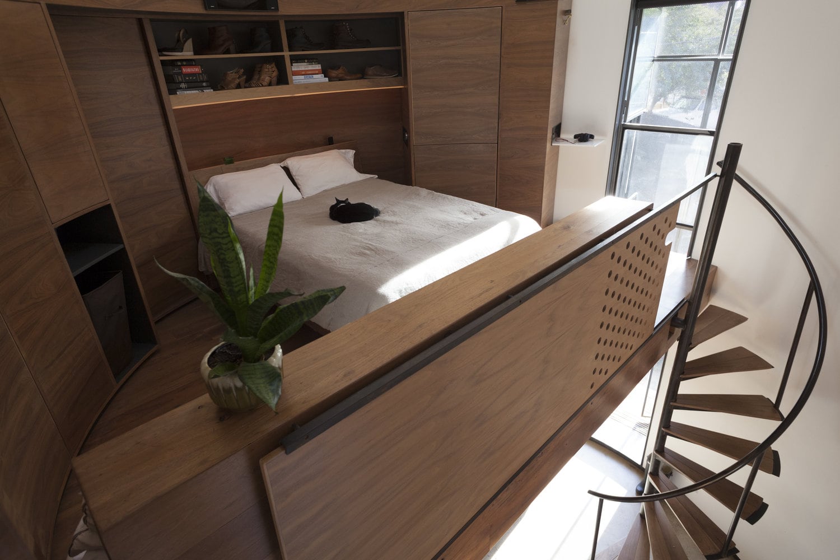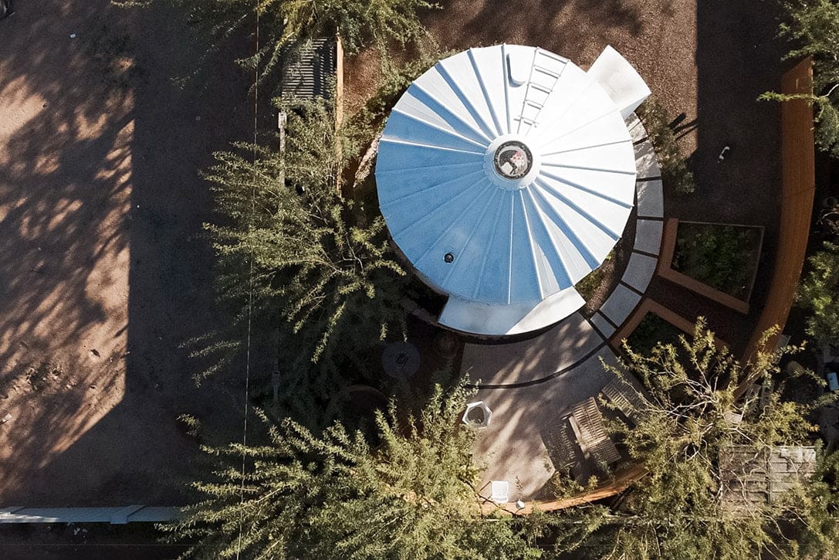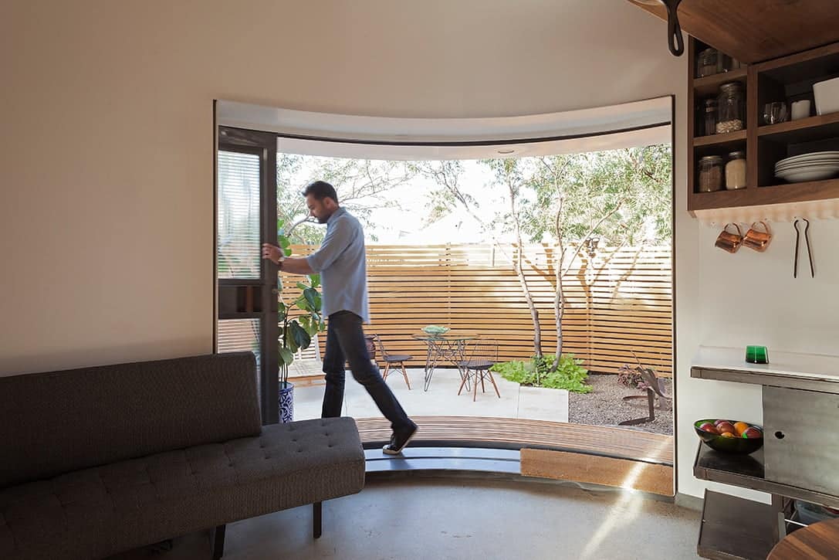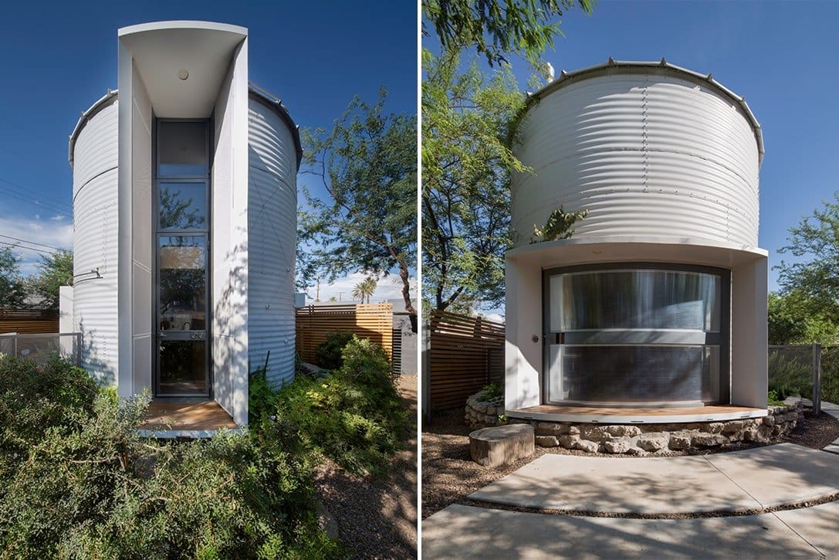The Silo House | A Modern Take On The Old Grain Bin
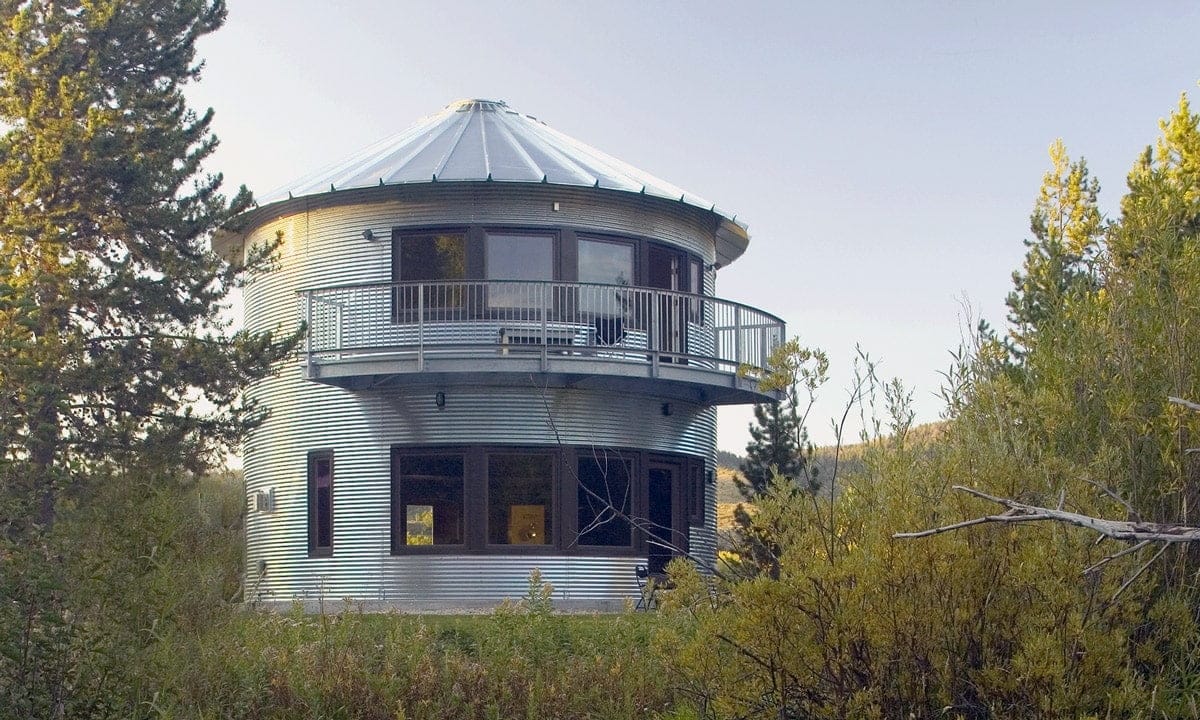
Othe last decade, we’ve seen a variety of new home concepts, from storage containers to barns and tiny homes. These concepts are often inspired by the idea of upcycling – repurposing something old to reduce waste and environmental impact.
Now, we’re seeing another new alternative home concept take flight: grain silos.
You’ve probably driven by dozens, maybe some right in your hometown. Often, these structures are left abandoned and have been retaken by nature. Architects, inspired by the durability, affordability and character of these structures, began creating silo home concepts.
Real-world examples of silo homes prove that living in a tower beats living in a box.
Silo Home Plans
Real World Builds of Grain Bin Homes
If the idea of living in a corrugated metal silo sounds ludicrous to you, wait until you see real-life examples of these homes.
Offering all of the modern luxurious you expect in a home, a silo house is just as comfortable and cozy as a conventional home.
Kaiserworks Silo House in Phoenix, AZ
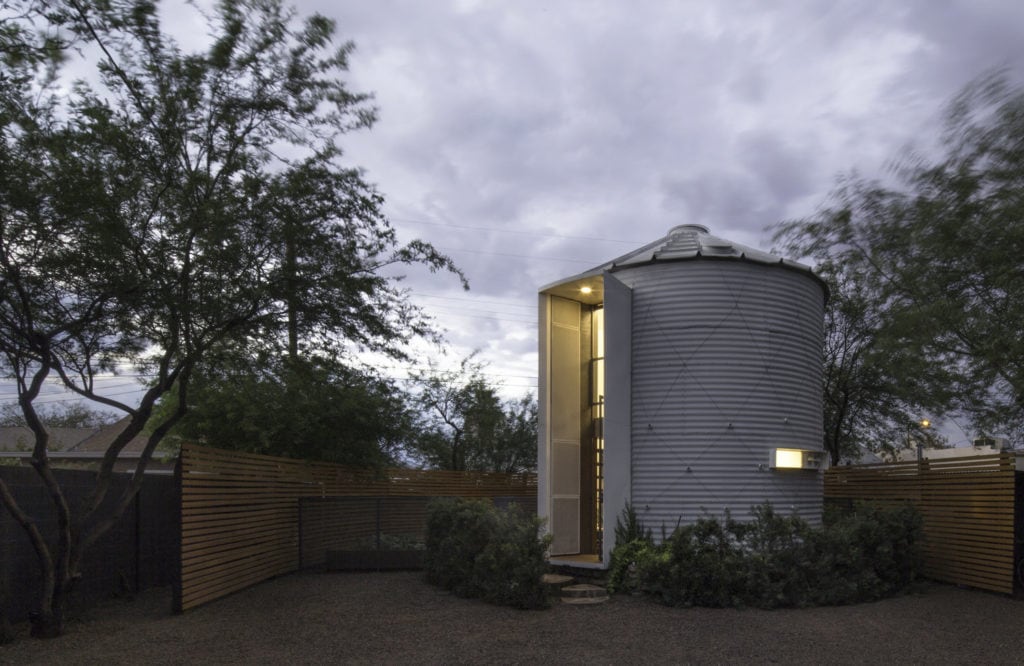
Photos © KaiserWorks
A chic tiny home sitting in the Garfield Historic District of Phoenix, Kaiserworks’ Silo House is where rural meets urban.
Architect Christoph Kaiser designed the home, which is now where Kaiser and his wife reside. The 1955 silo was purchased from a farmer in Kansas. True to the tiny house concept, Kaiser was able to fit his new silo home in the back of his pickup truck. That’s right – he drove his future home back to Arizona.
The silo has an 18-foot diameter and offers 340 square feet of living space.
The home features an open, two-story floor plan. The kitchen, living and dining areas are on the first floor, while the bedroom is on the second. The flooring is constructed out of scrap walnut plank flooring. The warm hues of the walnut contrast the black steel elements.
Kaiser designed the home to maximize usable space and construction efficiency while creating the illusion of interior volume. A motorized skylight fills the home with natural light, and the wooden walls feature concealed cabinetry that offer additional storage space.
The bedroom can be transformed into a home theater, complete with a digital projector. The home has a sliding door that stretches nine feet wide, which opens up to a cozy backyard. An outdoor shower allows you to bathe in nature.
For energy efficiency, Kaiser outfitted the house with a 10” layer of spray foam insulation between the corrugated steel walls and the home’s interior walls.
Kaiser and his studio are now working on a Silo House kit so that everyone can take advantage of the affordability, practicality and comfort of a silo home.
Gigaplex Architects Monte Silo
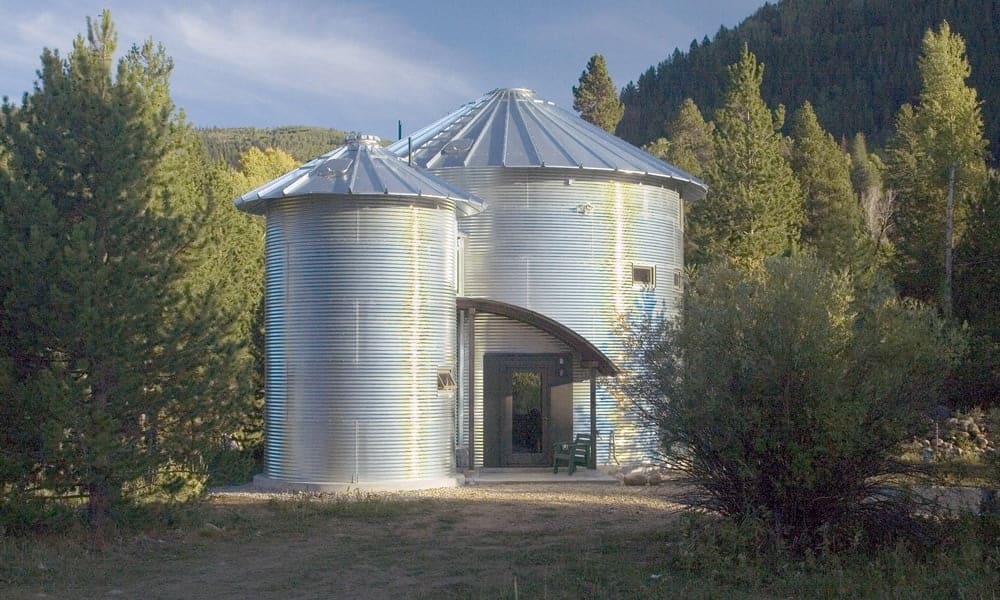
Monte Silo, designed by Gigaplex Architects, takes the silo home concept to a new level. Situated in Woodland, Utah next to the Provo River, this home is quite a bit larger than the tiny Silo House.
Monte Silo offers 1,800 square feet of living space. The home consists of two linked metal grain silos, with the largest of the two (spanning 27’ in diameter) being closest to the Provo River. Southern exposure allows for passive solar heat gain during the cold winter months.
On the first floor of the home, an electric mesh has been embedded into the flooring for auxiliary heating. A propane-burning stove serves as a back-up.
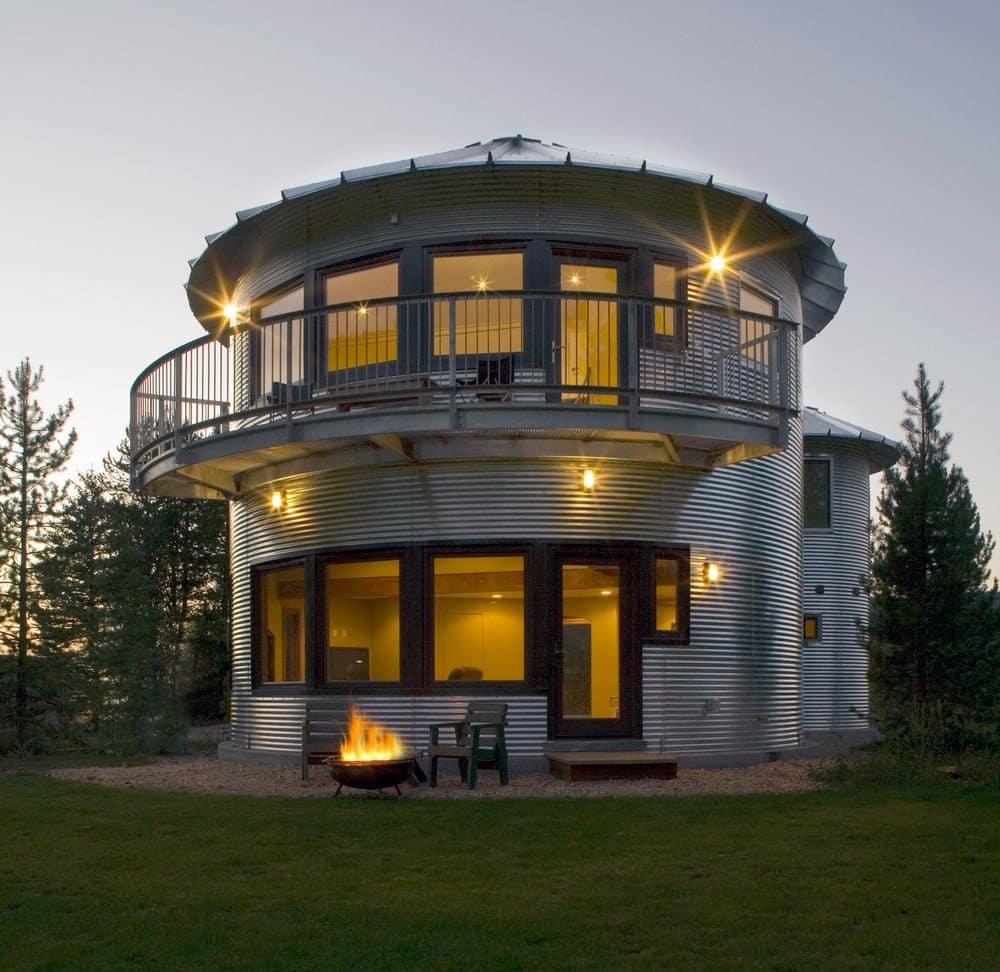
The home offers energy efficiency. For insulation, they sprayed two inches of low-VOC foam between the steel walls and interior walls. The layer of foam insulation is followed by a layer of blow-in fiberglass insulation.
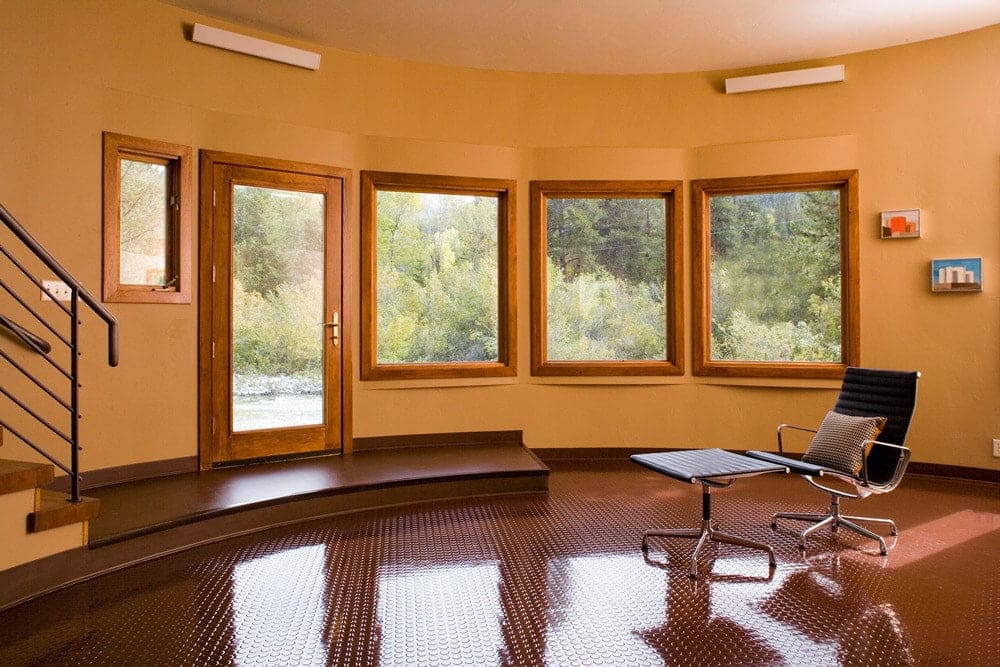
Monte Silo uses passive solar heat that’s assisted by computer technology. The draperies are controlled by a computer to retain heat at night.
Unlike Silo House, Monte Silo was built with new silos. Still, the home came in at under $200 a square foot, which is well below building costs for homes in the local area.
Safe T Home by Sukup Manufacturing
Sukup Manufacturing, based in Iowa, is a family-owned company that is manufacturing grain bin homes. They first began producing these homes in 2010 in response to the Haiti earthquake. The structures, at the time, served as emergency shelters and were aptly called Safe T Homes.
Now, Safe T Homes are available in the United States. Price start at just $5,700 for non-profits that plan to use the homes for humanitarian purposes.
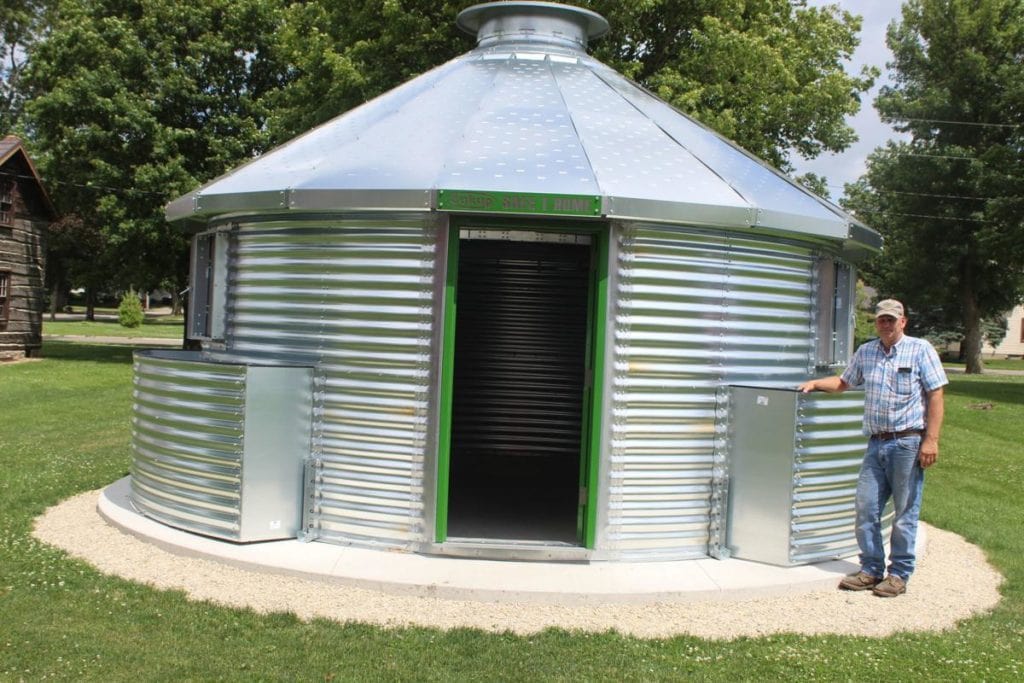
The home, made of steel, offers 254 square feet of living space and can be easily assembled by even inexperienced people. Safe T Homes are fireproof and resistant to earthquakes and high winds. Ballast boxes can be filled with soil to keep the structure anchored to the ground, and there’s also an optional water-harvesting system that allows you to collect 16 gallons of water.
How Much Does a Grain Bin House Cost?
The cost of a grain silo home will depend on the size, location and the home site. The larger the grain bin, the higher the cost. The price will also depend on whether you’re buying a home kit, purchasing a new silo, or purchasing an old silo.
Grain bins can cost as little as $30 per square foot, sometimes less. Old silos will be the cheapest option but may require the most work to repurpose.
In the case of the Monte Silo home listed above, the owner paid less than $200 per square foot for the home. Even at $200 a square foot, the home’s price tag would be $360,000.
Where to Find Grain Bins
For new grain bins, you can simply contact a manufacturer to discuss your size needs. If you’re looking for a used bin, you have many options.
In many areas of the U.S., there are what’s called “government bins.” These bins are 18 feet in diameter and stand about 18 feet tall at the eaves. Because these silos are no longer commercially viable, they are often scrapped by their owners. You may be able to scoop one up for next to nothing in this case. Place an ad in a farm magazine or check Craigslist to see if anyone has one available.
If you are purchasing a new grain bin, the manufacturer may also be able to move the bin to your home site. Depending on the diameter, the structure may be able to be moved “whole,” or it may be broken down into small sections.
The Benefits of a Grain Bin Home
A grain bin home is an unconventional choice, but it offers many benefits:
- Eco-friendly: Used grain bins are already constructed. Re-purposing them is an eco-friendly option. Even new silos can be an environmentally-friendly option.
- Energy-efficient: Silo homes can be energy efficient and outfitted with insulation to keep it warm and comfortable throughout the year. Solar is an option as well as other green energy options.
- Easy maintenance: Unlike a conventional home, grain bin homes don’t have to be painted regularly and are easy to maintain. They are fire-resistant and resistant to wind and earthquakes.
- Quick construction: Compared to a stick-built home, a grain bin home has a quick construction time.
- Round design: Many silo homeowners love the idea of living in a round structure. They consider the space soothing and comfortable.
- Lower cost: Whether you buy a used silo or a new one, you can expect to spend significantly less on your home than you would on a conventional home.

