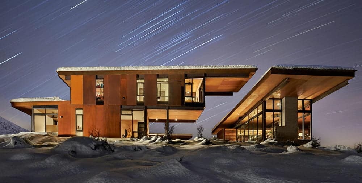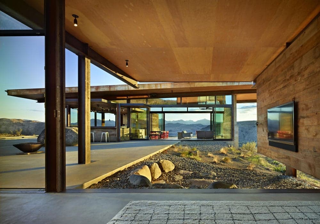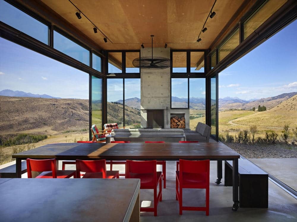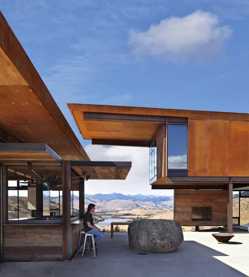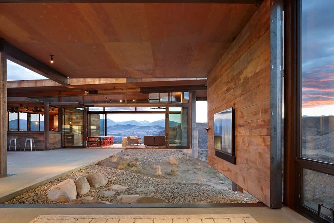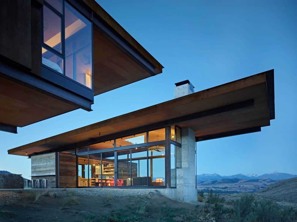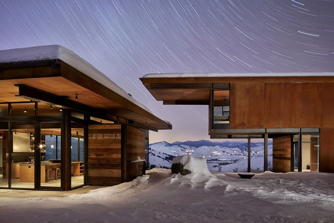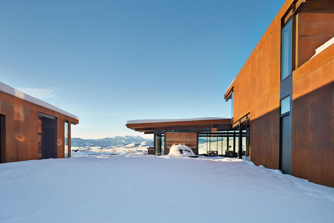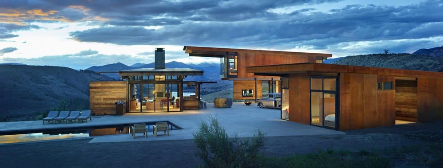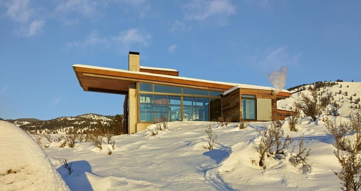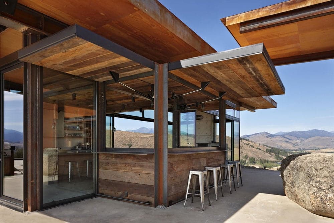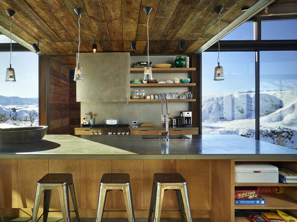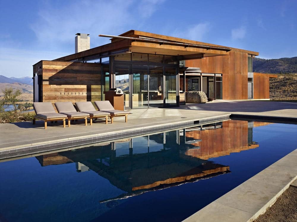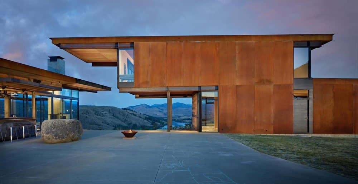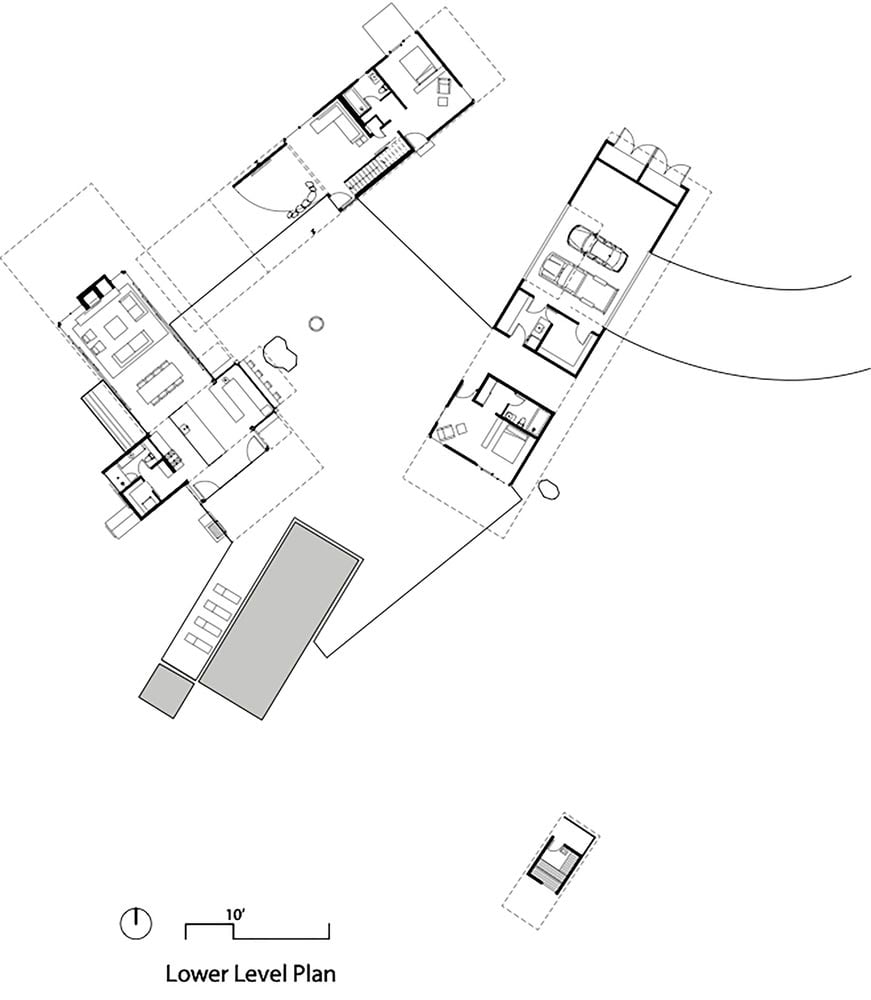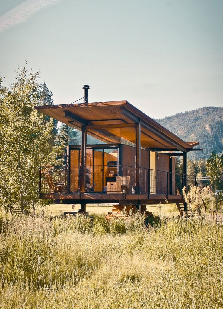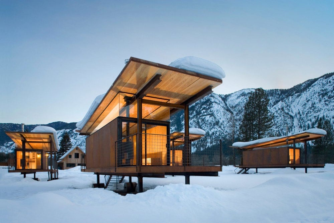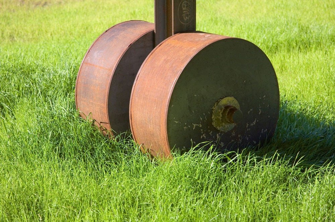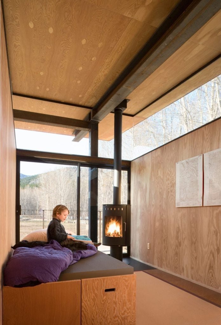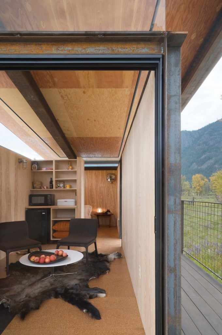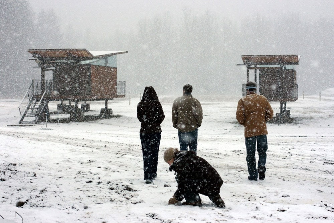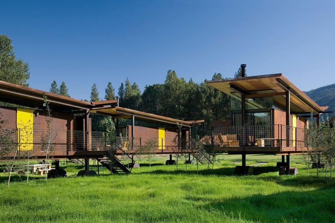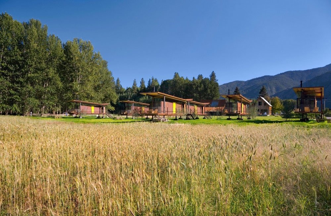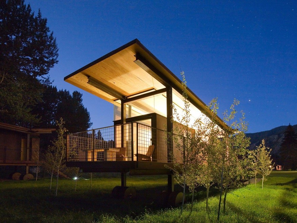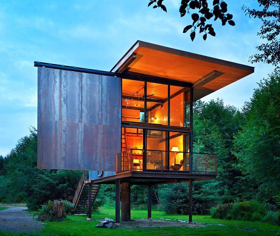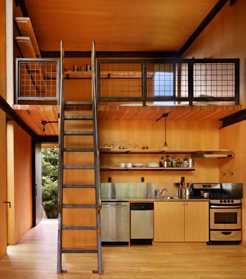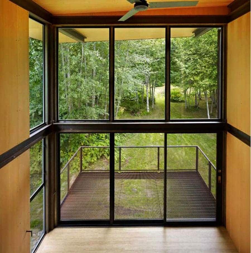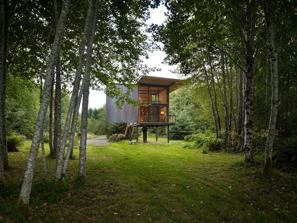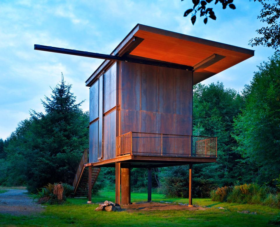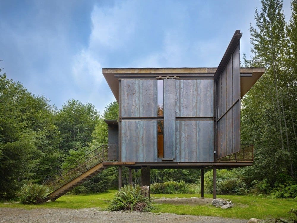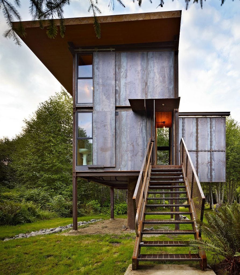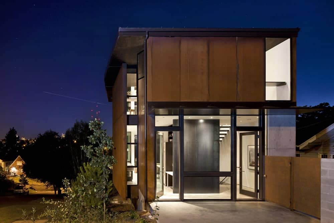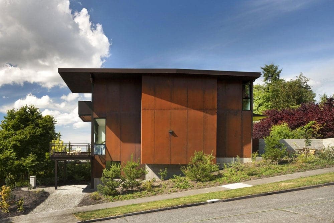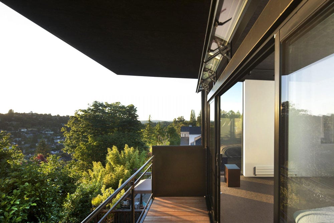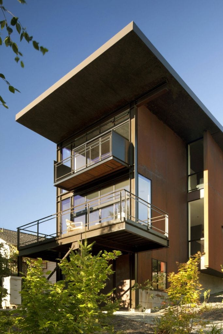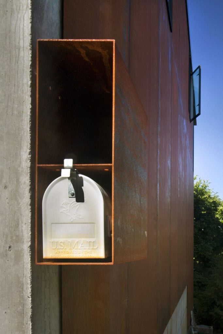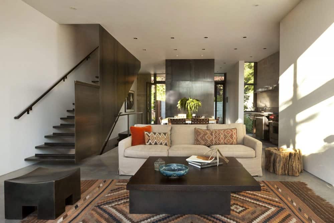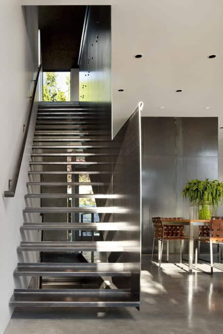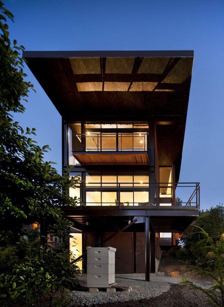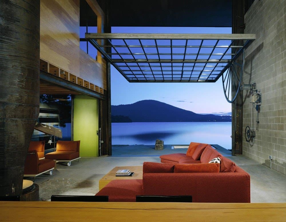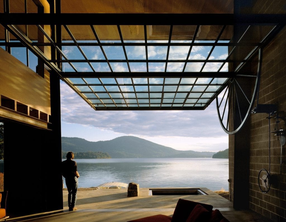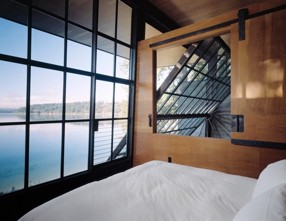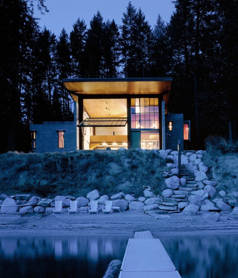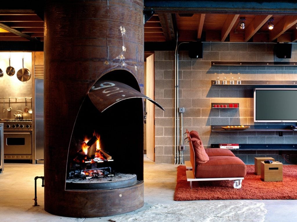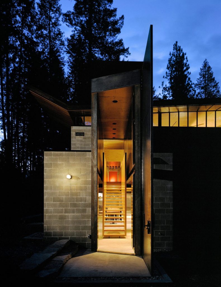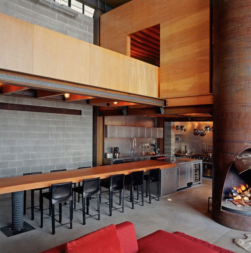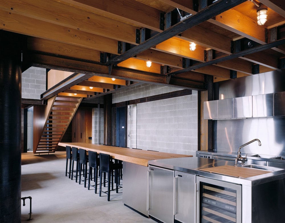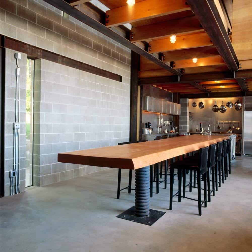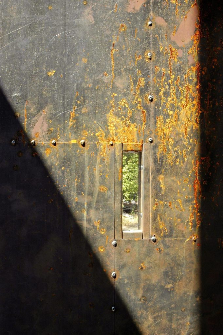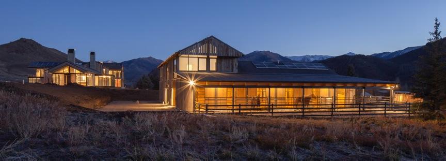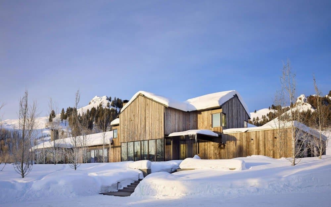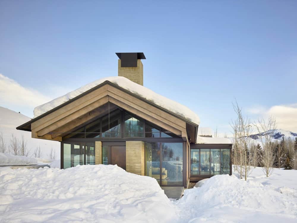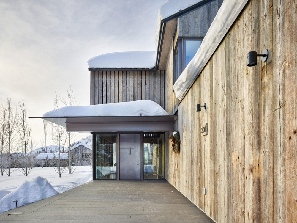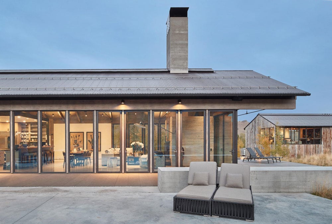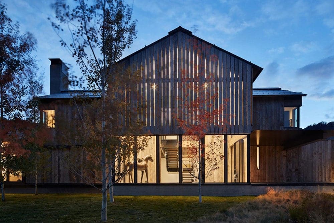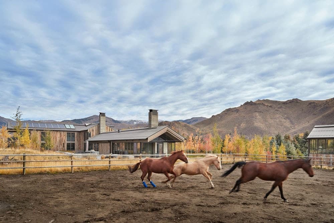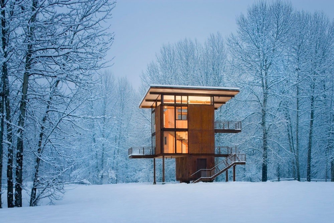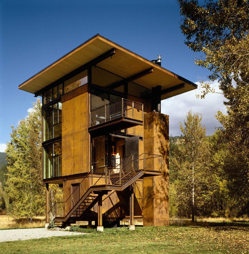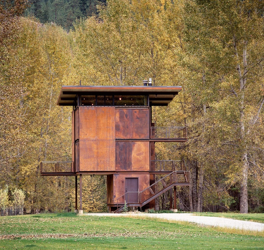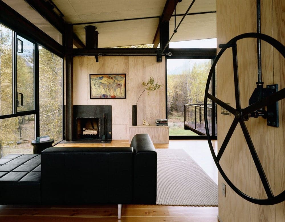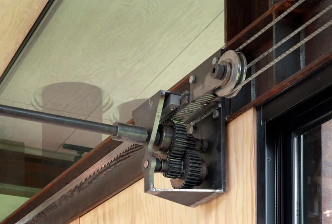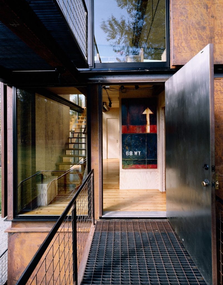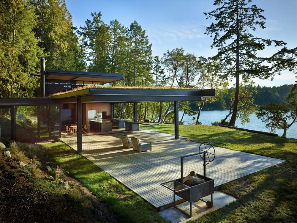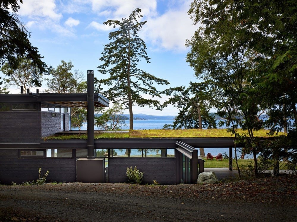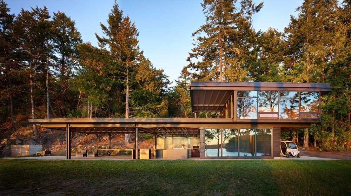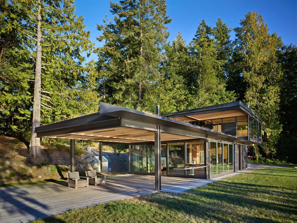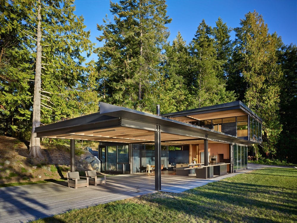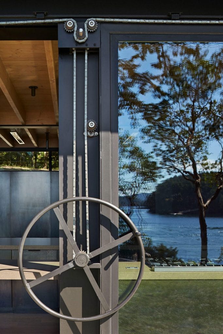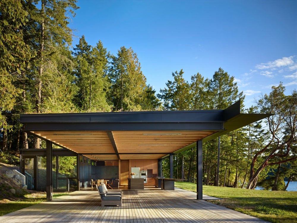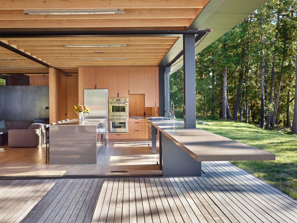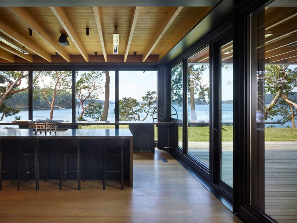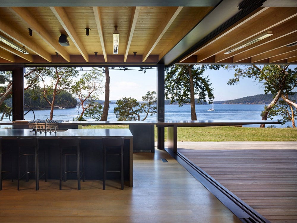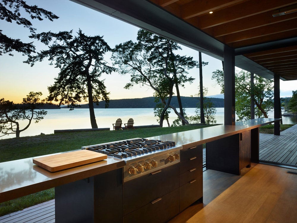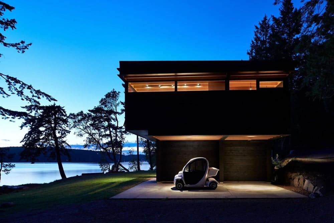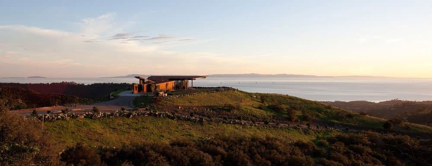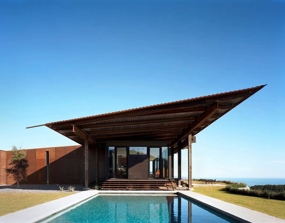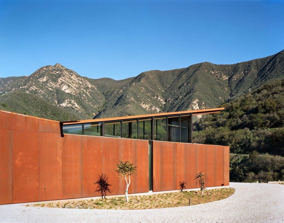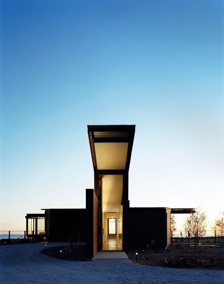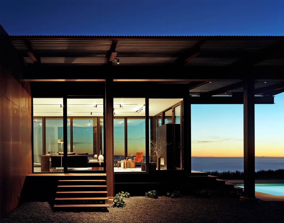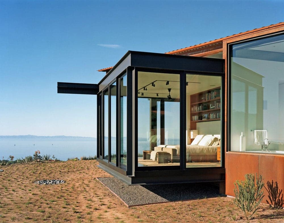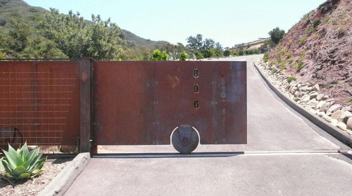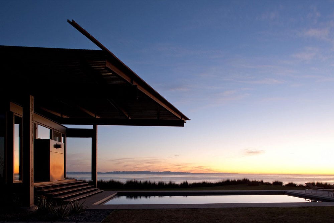Olson Kundig Architects
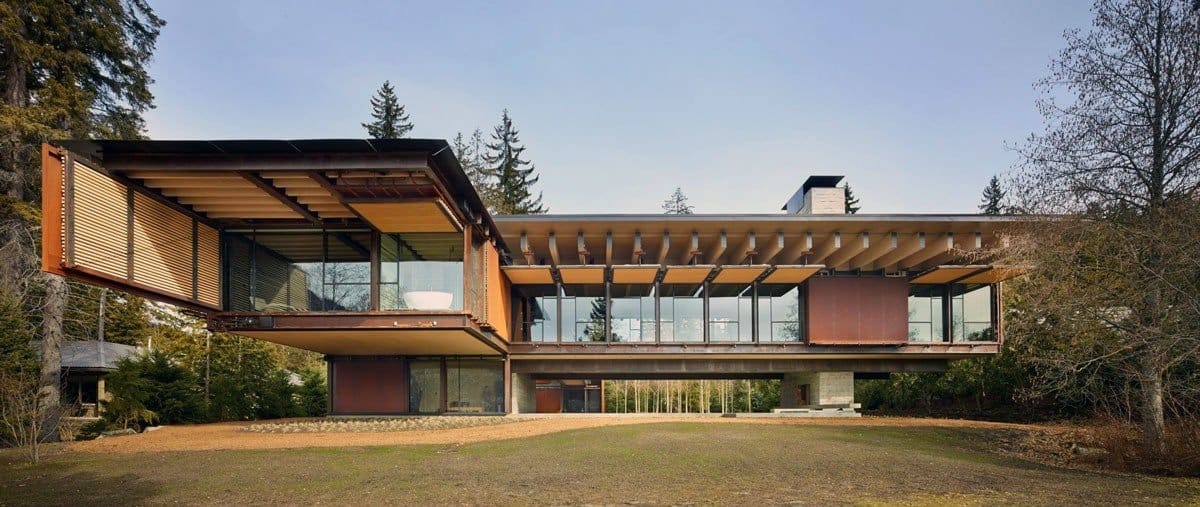
If there’s one thing Olson Kundig Architects is known for, it’s steel. In fact, Olson Kundig are pioneers in using steel framing for modern architecture.
The firm is run by Jim Olson and Tom Kundig, who serve as owners and principal designers.
Tom Kundig steel houses have won awards. He’s one of the most recognized architects in all of North America. His work has received more than 60 local, regional, and national AIA awards.
Jim Olson has received the Seattle AIA Medal of Honor and many design awards from all over the world. His work was also featured at a solo exhibition at the University of Washington in 2015.
Olson Kundig received the 2009 National AIA Architecture Firm Award and the 2004 Emerging Voices Award from the Architectural League of New York. The firm was named in the AD100 list by Architectural Digest for six years in a row. The list recognizes the top talent in architecture and design.
Olson Kundig Homes
While the firm incorporates steel into virtually every project, their designs are far from the usual metal homes you find in kits. Their homes are unapologetically contemporary and innovative in design.
Some of Olson Kundig’s most noteworthy steel projects include:
Studhorse
Location: Winthrop, Washington
Images: Benjamin Benschneider
Located in Methow Valley, Studhorse was designed for the client to enjoy and interact with the landscape all year round. Playing off the tradition of circling wagons, the home consists of four buildings surrounding a central courtyard with a pool.
The buildings are made primarily of steel and glass. The siding features salvaged wood from a barn in Spokane, WA. As the wood and steel weather over time, the home will further blend into its surrounding landscape.
The Studhorse received the 2015 AIA Housing Award for Architecture and was featured in several publications.
Rolling Huts
Location: Mazama, Washington
Now available to rent, check availability here.
The Rolling Huts project takes camping to a new level. Wheels lift the low-tech and low-impact huts above the surrounding meadow, allowing for unspoiled views of the mountains.
The huts have a simple design consisting of a steel-clad box on a wood and steel platform. Clerestory windows top the walls to allow as much natural light in as possible. Each hut is 200 square feet and features 240 square feet of covered deck surrounding the space. The exterior is durable and maintenance-free, consisting of car-decking, steel and plywood.
Sol Duc Cabin
Location: Olympic Peninsula, Washington
The Sol Duc Cabin is tiny living at its best. The 350-square foot cabin sits atop a small perch for stunning views of the Sol Duc River.
The cabin sits in a temperate rainforest, which means the weather is primarily wet and cold. Lifting the home off of the ground protects it from moisture and occasional flooding.
The cabin features a series of shutters that makes it easy to open and close the home for the season. All shutters are operated manually using custom steel rods. Most of the cabin was prefabricated, which reduced construction waste and helped preserve the natural beauty of the site.
Hammer House
Location: Seattle, Washington
The Hammer House makes the most of its small, sloping site. By directing the views away from nearby homes, the design gives the feeling of seclusion right in the middle of an urban landscape.
The western wall of the home has a moment frame, which allows the building to flex when responding to seismic activity. This design also eliminates the need for a load-bearing wall, allowing for continuous views of the landscape.
The main floor is essentially one open living space. A steel-clad box near the entry of the home houses a pantry and powder room. All private areas are situated at the top of the home. The lower level has a guest suite, mudroom, storage area and laundry.
Chicken Point Cabin
Location: Northern Idaho
This lakeside cabin was designed to be as open to the water as possible. Tom Kundig’s solution was a simple one: to have a large, pivoting picture window that literally opens the home up to the stunning landscape.
This 20’ x 30’ window is the most defining and unique feature of the cabin. It opens up using a manual hand-crank, but smart design makes it easy to operate.
A plywood loft houses the master suite, which is suspended into a concrete-block shell overlooking the living area. The additional bedrooms and other living areas of the home are situated on the two sides of the main area.
Ketchum Residence
Location: Ketchum, Idaho
This 11,800 square-foot home features siding made of reclaimed Douglas fir barnwood. The clients wanted the home and nearby barn to play off of each other in design and construction. Barn references are seen all throughout the home. Rolling glass window walls in the living area slide open just like barn doors. Both structures have pitched, gabled roof lines.
The home has an open floor plan with exposed timber beams and columns. The stairway is made of cold-pressed steel wrapped in leather. Steel hardware, concrete floors and sliding steel doors are a nice contrast to the wood-clad kitchen area.
Delta Shelter
Location: Mazama, Washington
The Delta Shelter is a 1,000 square-foot cabin that’s designed to maximize the beauty of the landscape.
The cabin has a simple design that’s, essentially, a steel-clad box on stilts. The home can be opened or completely shuttered when the owner is away.
The cabin is entirely supported by four steel columns. Most of the home’s components were pre-fabricated off-site.
The home sits on a 40-acre property and rises above a 100-year flood plain near the Methow River. The owner wanted a low-maintenance, durable cabin for himself and his friends.
The Delta Shelter’s steel exterior makes the home virtually indestructible. The cabin has three levels. The bottom level is part carport, part storage room. The middle area consists of the entryway, two bedrooms and two bathrooms. The top floor is an open living space with dining and cooking areas.
Pole Pass Retreat
Location: San Juan Islands, Washington
Situated on a wooded shoreline, Pole Pass Retreat was designed to be a gathering space for loved ones. The waterfront home offers views of the meadow and harbor.
The home’s cedar siding is slightly charred using a traditional Japanese method, which makes the wood less of a target for pests, fire and rot.
The home has a flexible design that allows the owner to make adjustments according to the season. Large windowed walls open up to the outdoors, allowing the owner to take full advantage of the summer weather.
Montecito Residence
Location: Montecito, California
A single-family home set in a fire-prone area. The home is made of concrete, steel and glass – all fire-resistant materials. The exterior features perforated metal screens on the west side, which can be lowered to provide additional fire protection.
The tall front door allows the owner to let fresh air in, but gives control over how much the door opens. The door is controlled using a system of locks, gears and chains. The central hallway provides 180-degree views of the Pacific Ocean.
For more information or to start your project visit https://olsonkundig.com/.


