A Modern Metal Take On The Saltbox House
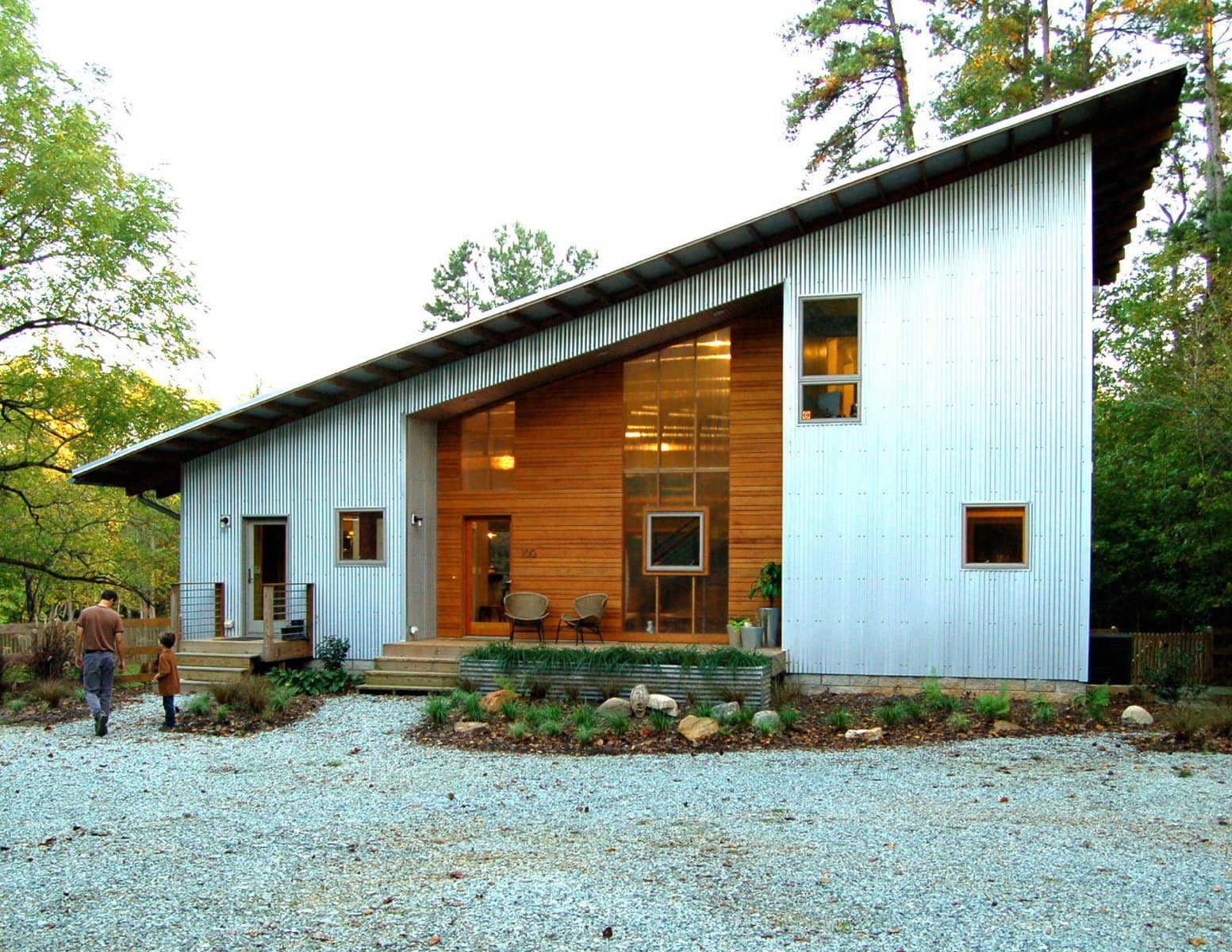
Saltbox houses have started to come back with new, exciting modern Saltbox house plans. These homes are a little different than what most people think about when they think of a traditional saltbox.
What is a Saltbox House and Why Is It Called That?
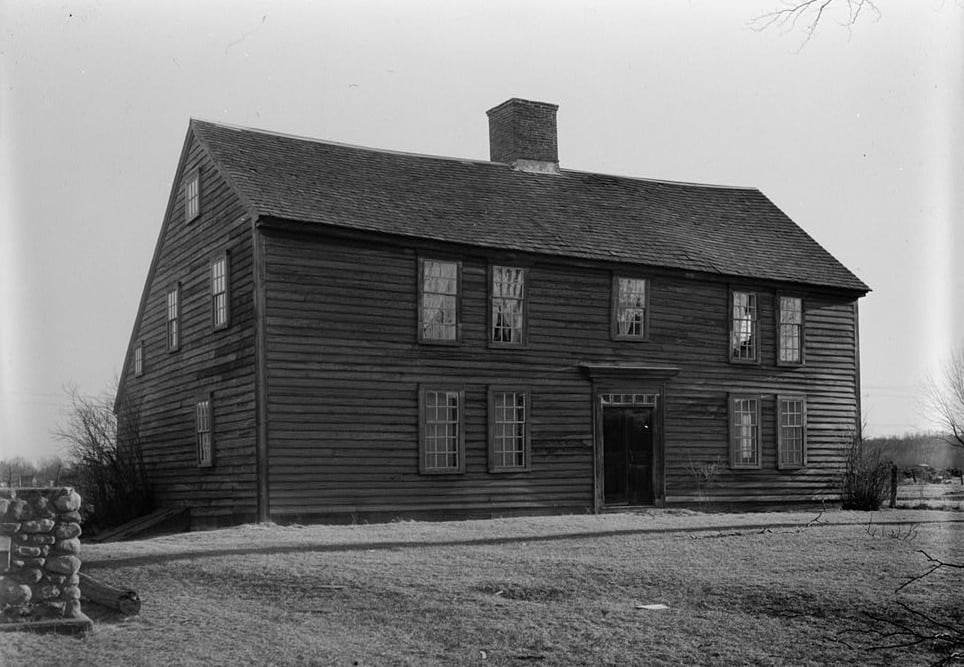
Saltboxes were common in colonial America, and you can see a lot of these homes in New England. Salt was in high-demand to preserve food, but salt would begin to become dry and clumped up over time.
Saltboxes were designed to keep salt dried out and hung by the home’s hearth.
But the Saltbox house is a bit different. These are actual houses that have the name because they look similar to the saltbox that was used for actual salt. These homes are frame houses that are two stories in the front of the home and only one story in the back of the home.
The roof has a high pitch and the sides are obviously steeply sloped.
A large central chimney is present in the home.
The first time one of these homes were built was around 1650, but builders are still building salt boxes today.
Over time, the salt box has changed and is starting to become more modernized, with some of the same key features that the original saltbox homes offered.
If you know anything about New England, you know that snow is a major problem in the area. Beautiful and filled with nature, the winter months can bring several feet of snow to the region. Builders decided that the Saltbox house was one of the most practical choices for the region.
The unique design allows for the back roof to suffer most of the winter snow while the steep slope allowed for snow to slide off of the roof, limiting snow buildup and the potential of the roof failing due to heavy snow loads.
If you ever have the chance to see one of the original saltbox containers, you’ll notice that the box’s shape is very similar to the saltbox homes. Practical and durable, there remains a home from 1637 that was built in this style. The home has been restored, open to the public and is in Cape Cod.
The Washington Sky House by Jesse Garlick
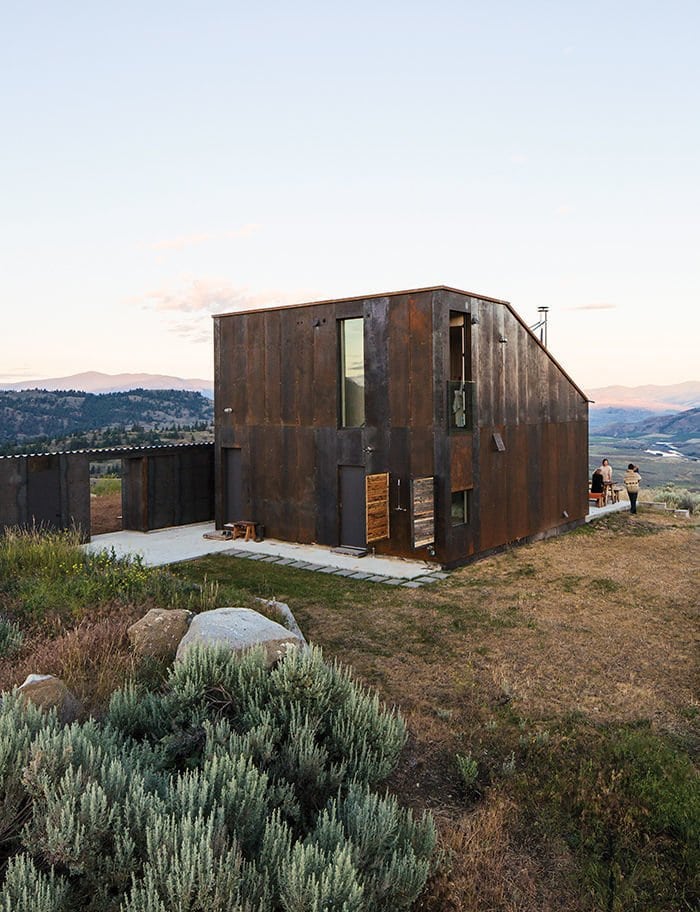
Times change, concepts change, but a lot of builders and architects have started to make modern metal versions of the same saltboxes that you can find scattered across New England. The Washington Sky House is a prime example of a Saltbox house that has been completely modernized.
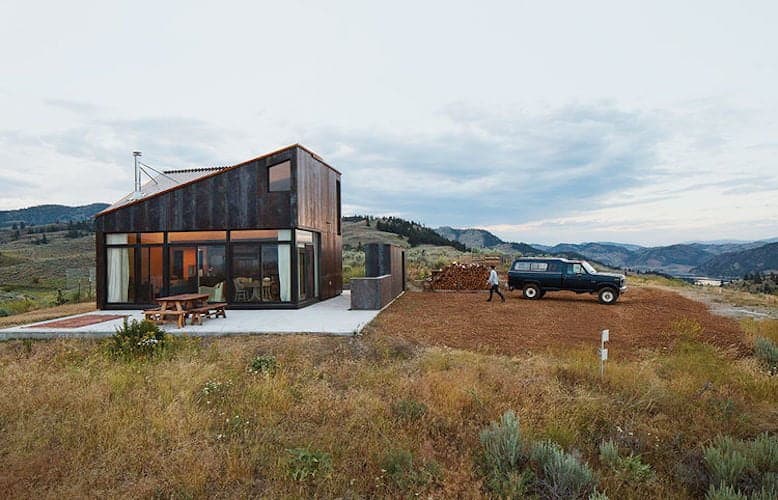
The concept remains the same, but instead of wood, this house uses metal.
Who is Jesse Garlick?
Jesse Garlick is an architect from Vancouver who used to spend his time sailing. He loved the solitude and self-sufficiency of sailing, and he chose these loves when him and his wife decided to build a vacation retreat.
The retreat is in Washington’s high desert and is a prefabricated home that runs off of the grid.
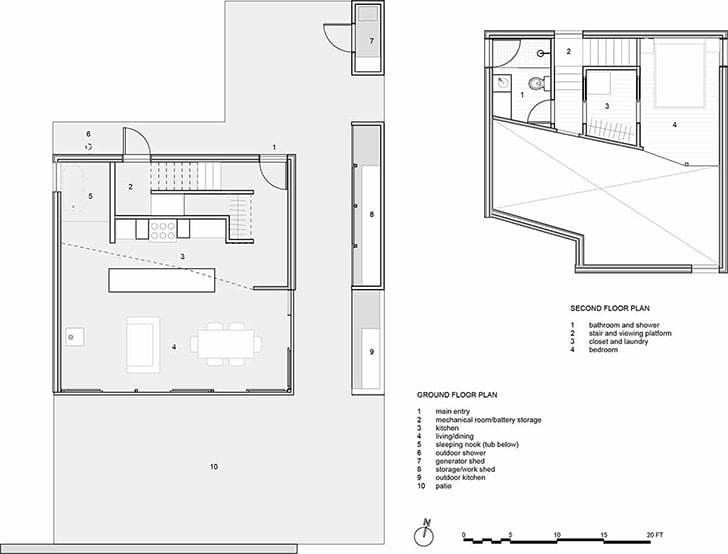
The Washington Sky House
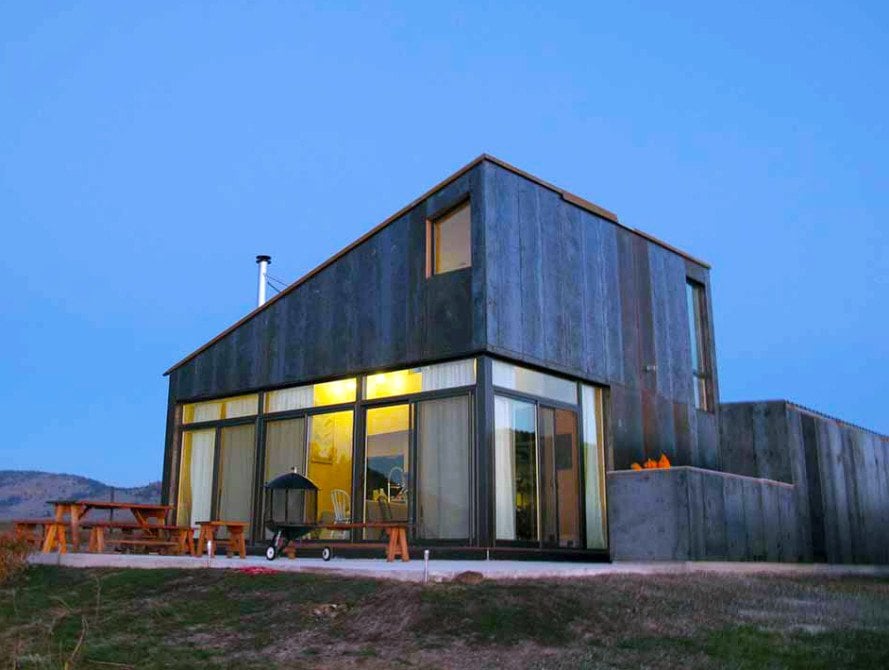
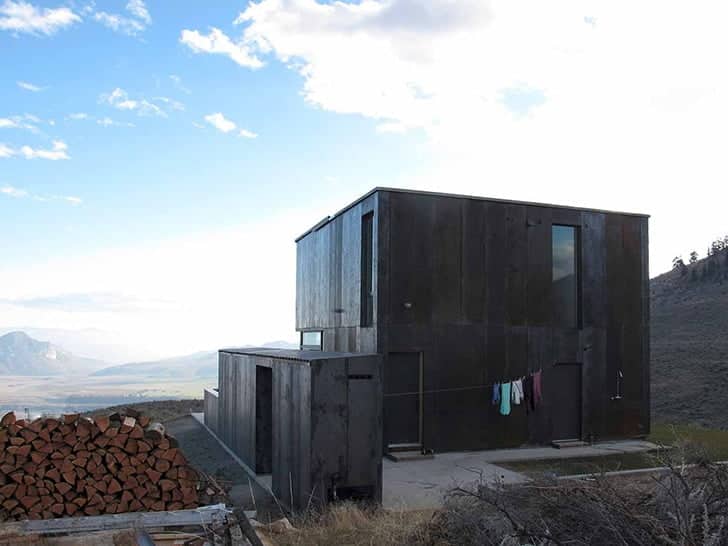
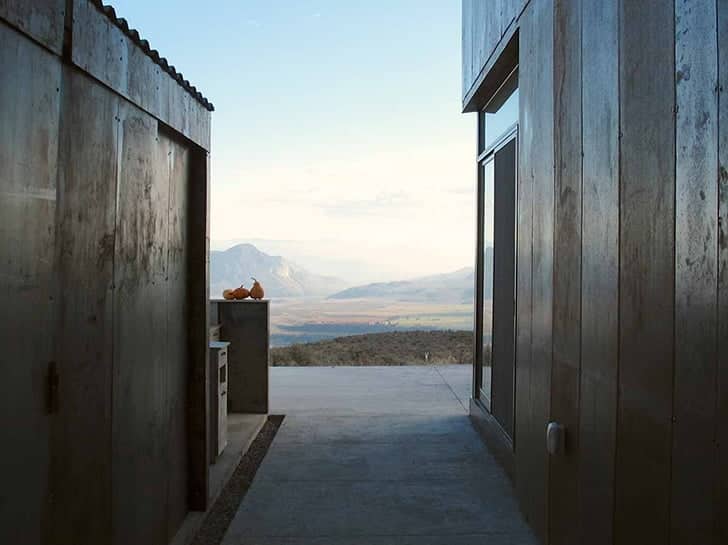
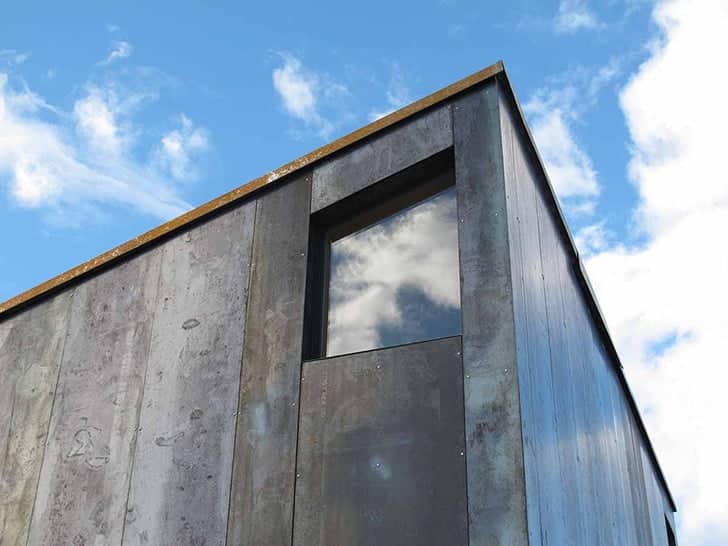
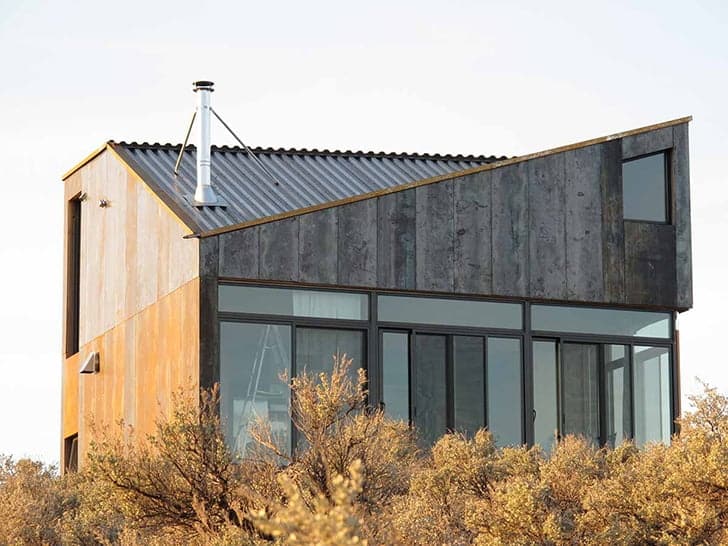
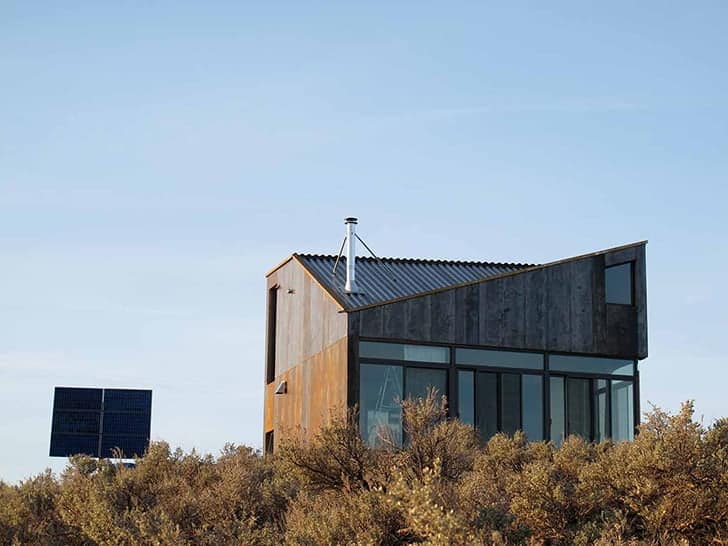
Images courtesy of © Jesse Garlick (Dwell)
When you look at the Washington Sky House, you’ll notice that it uses a modern Saltbox house plan that utilizes metal. The metal structure allows the home to be prefabricated so that it can be rapidly assembled.
The home makes extensive use of high thermal mass walls, solar panels and propane to power and heat the home. The views of the Cascade foothills are impressive.
Wood and metal are used in the cabin’s 820-square-feet design. While some of the framing is made from wood, the structure and cladding panels were shipped to the site on a tractor-trailer.
It took two and a half days to fully erect the home.
A 15-ton crane was used to lift the prefabricated pieces of the home in place. It took only a crew of four people to assemble the rest of the home. Once the main structure was in place, the crew was reduced to 2 – 4 people that made other adjustments over the course of three months.
The additional adjustments included the interior of the home.
Two stories, the home features the Saltbox design with stack ventilation in the home. The interior is spectacular and utilizes some of the old cabin styles that people would see in older cabins.
For example, a daybed is on the ground floor and uses curtains to separate the space.
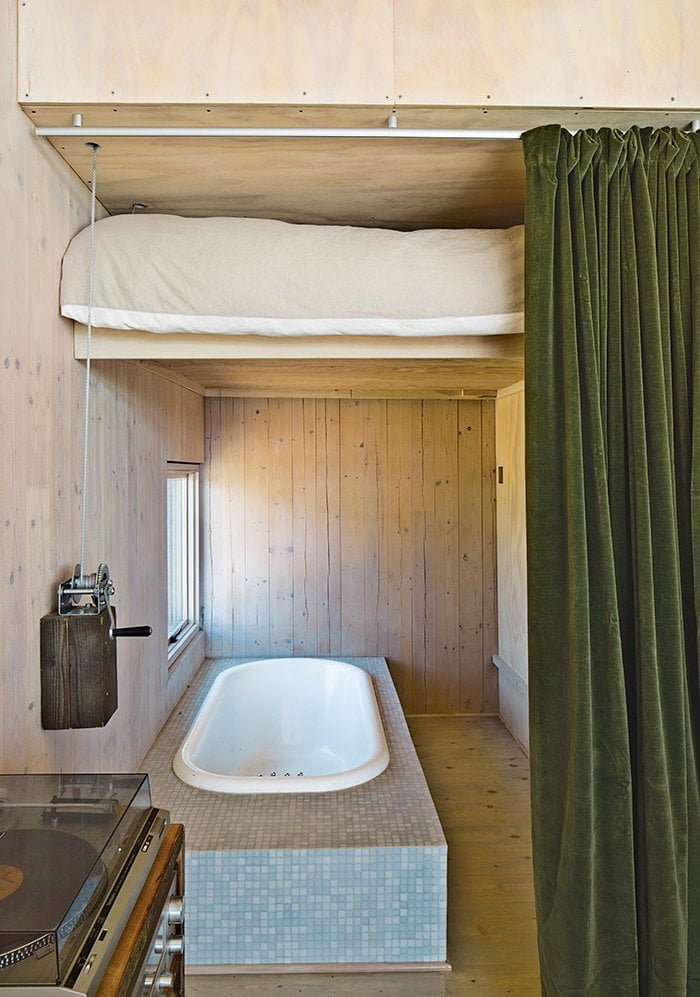
Hoping to blend into the surrounding bedrock, the exterior of the home makes heavy use of steel and cross-laminated tinder to fit into the natural landscape.
When you enter the home’s interior, you’ll notice that a lot of the rooms are basic without many of the luxuries of a modern home. But when you dig deeper into the home, you’ll find unique concepts used to maximize the space.
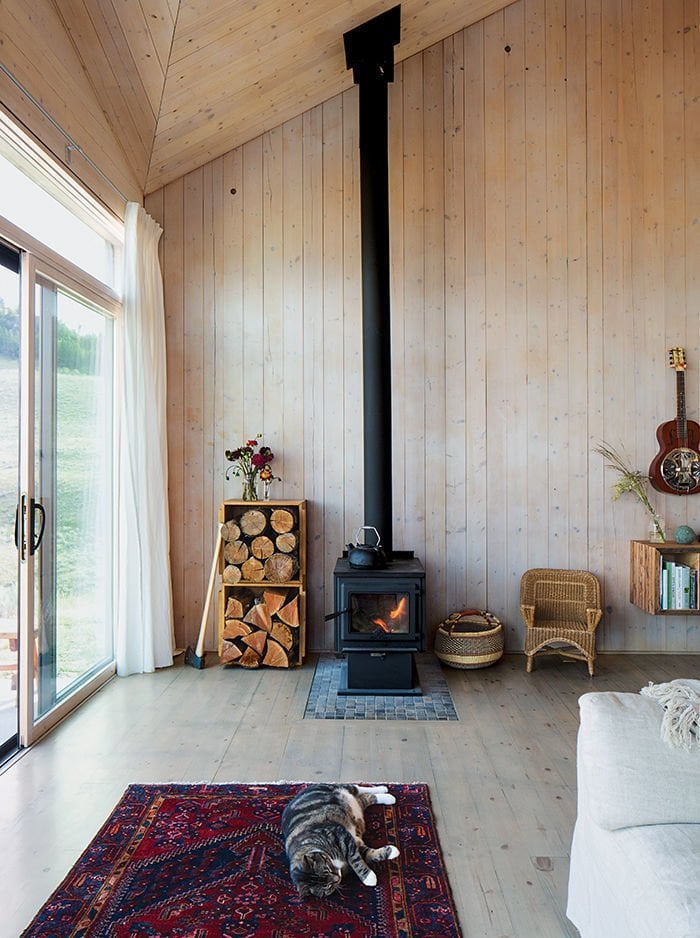
The kitchen has a large stainless-steel hood with a kitchen island that uses PaperStone in slate, which is modern yet timeless. There is also steel used in the design and used on the home’s façade.
Wood found on the property has also been incorporated into the interior of the home.
The use of the wood can be seen on the floating bookshelf that is right near the tub and folding bed. Curtains separate the tub and bed to keep the guest space nice and private. A window is on the wall near the tub, offering beautiful views for anyone in the tub.
When going to the second floor of the home, there’s a bedroom, closet and laundry area. A bathroom and shower are in the design plan, but the focal point of the space is the stair and viewing platform.
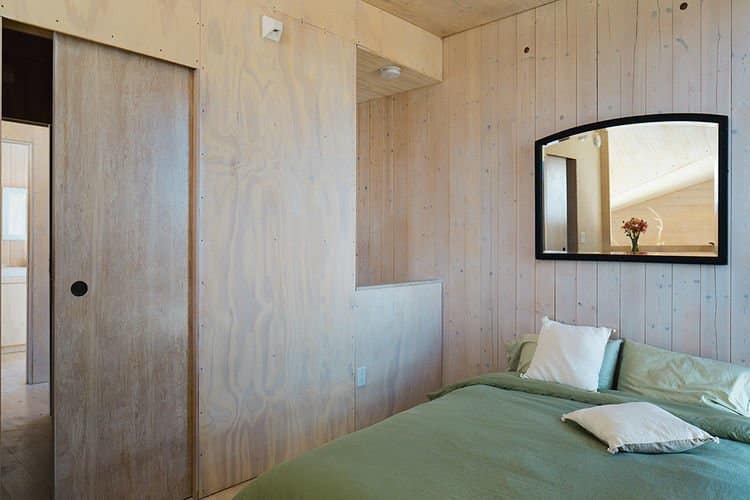
The ground floor has an entire wall of windows, while two windows on the second floor provide natural light to the space and offer a long-range view for the homeowners.
Secluded and several miles from the nearest power-grid, the home is well-designed and makes use of high thermal material and solar power to keep the lights on.
The Sky House shows how to modern architects of today are still using the saltbox concept of the past to create stunning homes.
If you are interested in building your own salt box, you can contact the architect Jesse Garlick here https://studio531.ca/

