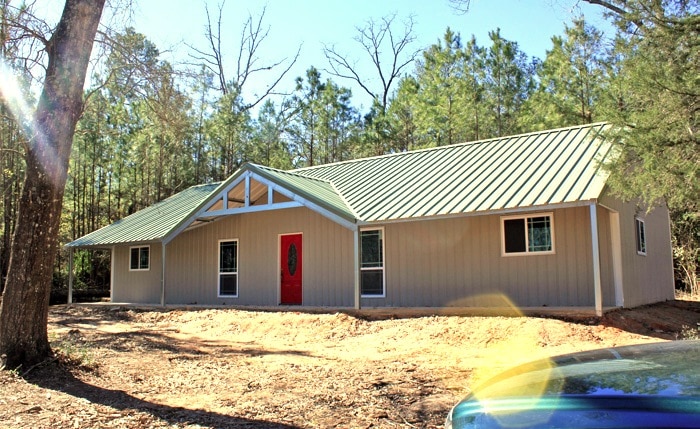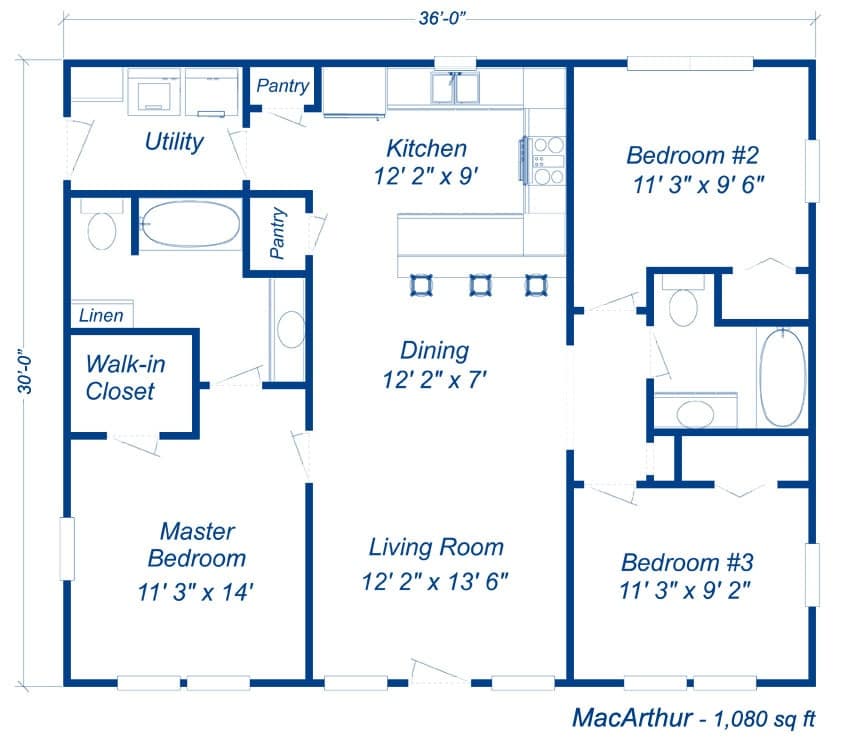Budget Home Kits Review with Prices

Budget Home Kits
(855) 552-8343
https://www.budgethomekits.com/
Budget Home Kits offers inexpensive steel home kits designed to make assembly as easy as possible.
The company’s founders spent three decades in the steel construction industry, and their kits are the product of 15 years of successful field testing of their steel home design.
By eliminating the costs of brick and mortar locations, Budget Home Kits is able to reduce overhead costs, and pass the savings on to consumers. The BBB accredited company offers a wide range of kits at budget-friendly prices.
For as little as $49,000, you can get your own steel home kit and start building your dream metal home.
What Makes Budget Home Kits Unique?
- 100% DIY steel home kit
- Conventional home design (no metal building look)
- Energy star approved homes
- Flexible interior design and floor plan
- Windstar and StormShield panels
- Includes all exterior shell steel and all steel fasteners
- Wall, roof and full trim packages available
- EZ-Form Integrated Forming System
- Fully illustrated assembly guide
- Responsive customer service
- Labor-saving design
- Customers save 40% on average
Budget Home Kits Floor Plans

Budget Home Kits is straightforward about their home prices. You can view pricing for each plan, and even see the exact cost of additional items, like garages.
MacArthur – 1,080 sq ft
Standard Price: $49,990
Optional Garage: $14,990
The MacArthur is a 3-bedroom, 2-bathroom home with a front porch and an open living space. The master bedroom features a walk-in closet and full bath. The second bathroom is conveniently situated between the two other bedrooms.
The living room, dining area and kitchen flow into each other to create an open feel. Two pantries and a generous laundry area make this home comfortable and functional.
A 2-car garage can be added to the home, which includes a work bench area and enclosed storage space.
Dakota – 1,215 sq ft
Standard Price: $52,990
Optional Garage: $14,990
Part of the Midwest series, the Dakota boasts three bedrooms and two bathrooms with an open living area. The master bedroom features a large closet and full bath. The second bath is situated right off the kitchen.
A fireplace in the living room and a large pantry in the kitchen make this home cozy and comfortable.
There’s also the option of adding a two-car garage to this home.
Omaha – 1,215 sq ft
Standard Price: $52,990
Optional Garage: $14,990
The Omaha features a large, open living room and kitchen with a wrap-around bar that doubles as a dining area.
Pantry and utility rooms are easily accessible from the kitchen. The master bedroom has a large closet and full bath with a linen closet. The second bath is situated between the other two bedrooms.
The Omaha has a front porch included. There’s also the option of adding a two-car garage with a utility closet for the washer/dryer.
Memphis – 1,287 sq ft
Standard Price: $55,990
Optional Garage: $14,990
The Memphis has more of a traditional home layout, with the entry opening up to the living and dining area. This is a 2-bedroom, 2-bathroom home.
The kitchen features a center island and large pantry, and the living room has a fireplace. The master bedroom features a large walk-in closet and a full bathroom. The second full bath is situated in the hallway next to the second bedroom.
The Memphis gives you the option of adding a 2-car garage with a work storage area.
Magnolia – 1,440 sq ft
Standard Price: $61,990
Optional Garage: $14,990
The Magnolia is a 3-bedroom, 2-bathroom home with a front porch and functional layout. The family room and kitchen are open, with a big fireplace in the corner. The dining area is off in the corner to the right of the foyer.
The master bedroom has a large closet with a full bathroom. Like other home kits, you have the option of adding a 2-car garage with a work bench.
Madison – 1,539 sq ft
Standard Price: $63,990
Optional Garage: $14,990
The Madison has four bedrooms, two bathrooms and an open living/dining/kitchen area. Perfect for larger families, the four bedrooms are spacious and conveniently situated near the second full bath. The master bedroom has a full bath and a walk-in closet.
For an additional fee, you can add a two-car garage with storage space and a work bench.
Tulsa – 1,683 sq ft
Standard Price: $65,990
Optional Garage: $14,990
A truly open floor plan, the Tulsa is a 2-bed, 2-bath home with a large U-shaped island in the kitchen, fireplace in the living area and a spacious dining area. The master bedroom has a large en-suite bathroom with a walk-in closet.
The pantry is conveniently located in the utility room, and you have the option of adding a two-car garage to the home.
Arlington – 2,250 sq ft
Standard Price: $70,990
Optional Garage: $14,990
A three-bedroom, two-bathroom home with a front porch, the Arlington has a large master suite with a spacious full bathroom. The open living area has space for a fireplace, and the kitchen features an L-shaped island.
Large closets give you plenty of storage space. You also have the option of adding a two-car garage, which has a workbench, storage room and adds a study nook to the home’s floor plan.
Wyoming – 2,574 sq ft
Standard Price: $76,990
Optional Garage: $14,990
The Wyoming is a 3-bedroom, 2.5-bathroom home with a spacious living room, large master bedroom, walk-in closet and wrap-around kitchen island. The home also has an enclosed study area just off of the master bedroom. All of the bedrooms in this home have walk-in closets.
The optional garage has space for two cars as well as a work bench and enclosed storage area.
Silverado – 2,808 sq ft
Standard Price: $77,990
Optional Garage: $14,990
The Silverado has two options: three-bedroom or four-bedroom. Both layouts have two full baths.
This home has a large kitchen with a U-shaped island and breakfast nook in addition to the dining area. The master bedroom has a very large walk-in closet with a full bath. All bedrooms have walk-in closets, and the home itself offers plenty of storage space.
Like with other homes, you have the option of adding a garage with a storage space and a work bench.
Montana – 3,024 sq ft
Standard Price: $84,990
Optional Garage: $14,990
The large home available through Budget Home Kits. The Montana has 4 bedrooms and 2.5 bathrooms. The spacious kitchen opens up to the breakfast/sunroom, and there’s also a separate study/office room.
Each bedroom has a walk-in closet, and the master bedroom has space for an optional fireplace.
If you choose to add a garage, you also get an additional study nook inside of the home as well as a workbench and utility closet in the garage itself.
What Does Each Kit Include?
- Steel
columns - Steel
eave struts - Steel
column anchors - Steel
roof trusses - Steel
top plates and girt banding - Steel
roof purlins and collars - StormShield
roof panels - WindStar
wall panels - Exterior
trim package - EZ-Form
foundation system - Galvanized
trac for exterior walls - Pre-punched
4” studs for exterior walls (galvanized steel) - All
galvanized clips and stud fasteners - Complete
fasteners package - 6ft
front porch - Assembly
manual - Drawings
- Planning
package
Budget Home Kits Reviews
What are People Saying?
Budget Home Kits offers an impressive line-up of floor plans, and their prices are almost appear to be too good to be true.
Imagine building a 3,000+ square foot home for less than $100,000. That’s hard to believe.
But it’s important to point out that freight surcharges can make the cost 10-15% higher.
You get what you pay for in life, and these home kits are no different.

