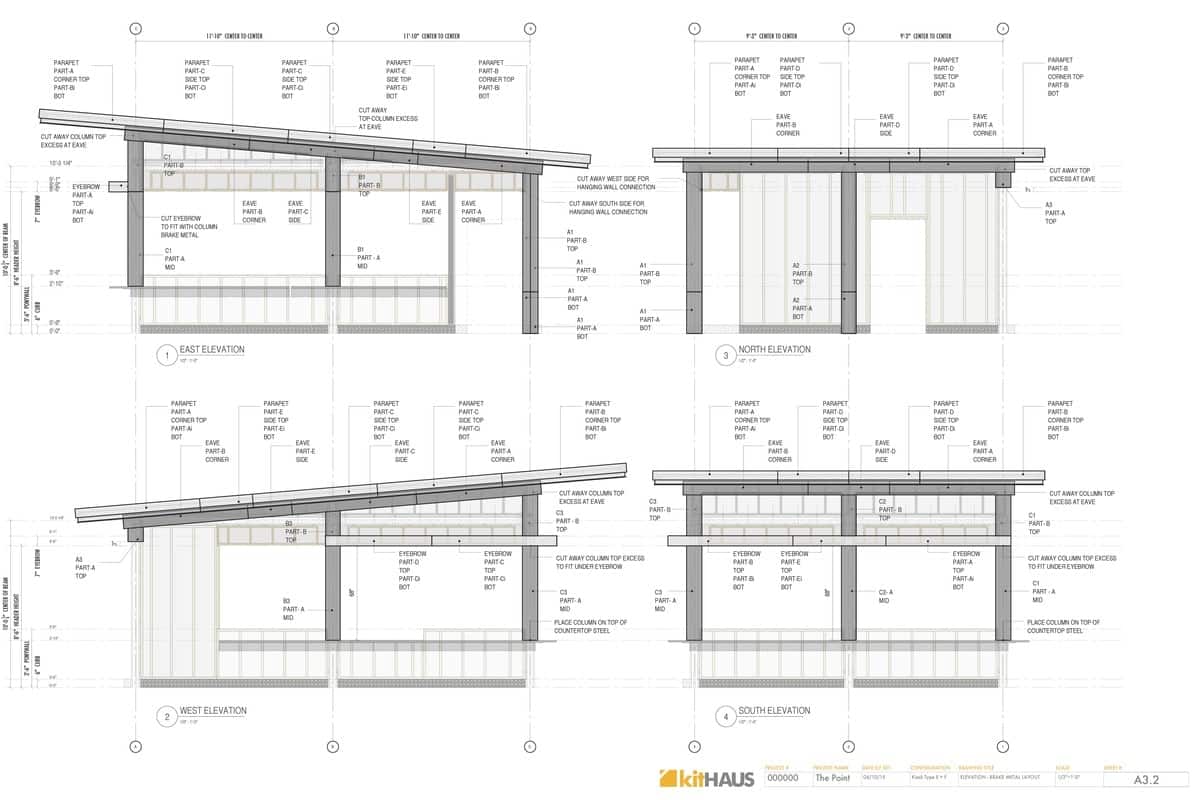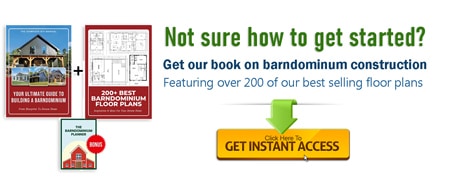Kithaus Modular PreFabs Review
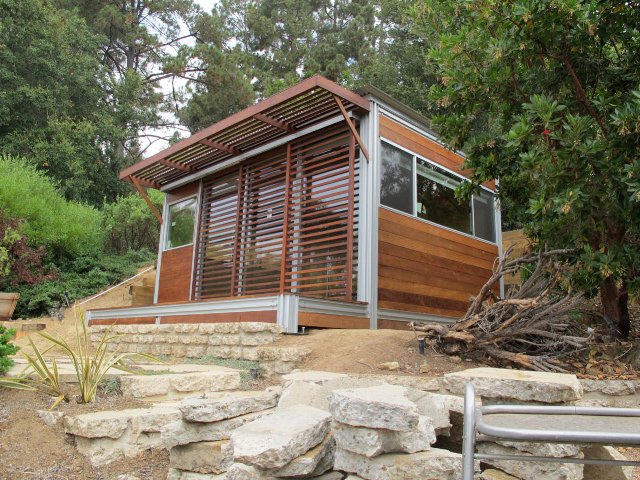
Want to join the tiny house movement, but don’t want to take on a DIY from-scratch build?
Kithaus modular prefabs may just be the right choice for you.
Kithaus, INC
https://www.kithaus.com/
Kithaus has been in business since 2005, and is still revolutionizing the prefab industry more than a decade later.
Why Choose Kithaus Prefab Modern Home Kits?

Here’s what makes these prefab homes so special:
- Lightweight M.H.S. aluminum construction system makes the building resistant to mold, termites and rust. You never need to worry about painting it, and you never need to worry about rot.
- Site construction takes days – not weeks. No heavy equipment is required to construct the home.
- All pieces and parts are pre-cut, marked and pre-drilled in the company’s factory in California. All of this preparation makes on-site construction a breeze.
- Kithaus structures are energy efficient thanks to insulated walls, floors and ceilings. Homes also feature dual glazed windows and doors for added efficiency.
- Kithaus structures feature aluminum framing that bolts together and is compatible with a variety of substrate infill panels. The unique design of the framing allows for easy disassembly and reassembly at another site.
In most cases, a foundation isn’t required for a Kithaus home. Depending on the size you choose, you may not even need a permit to build one (check with your local building authority to find out about permit requirements).
Kithaus Plans
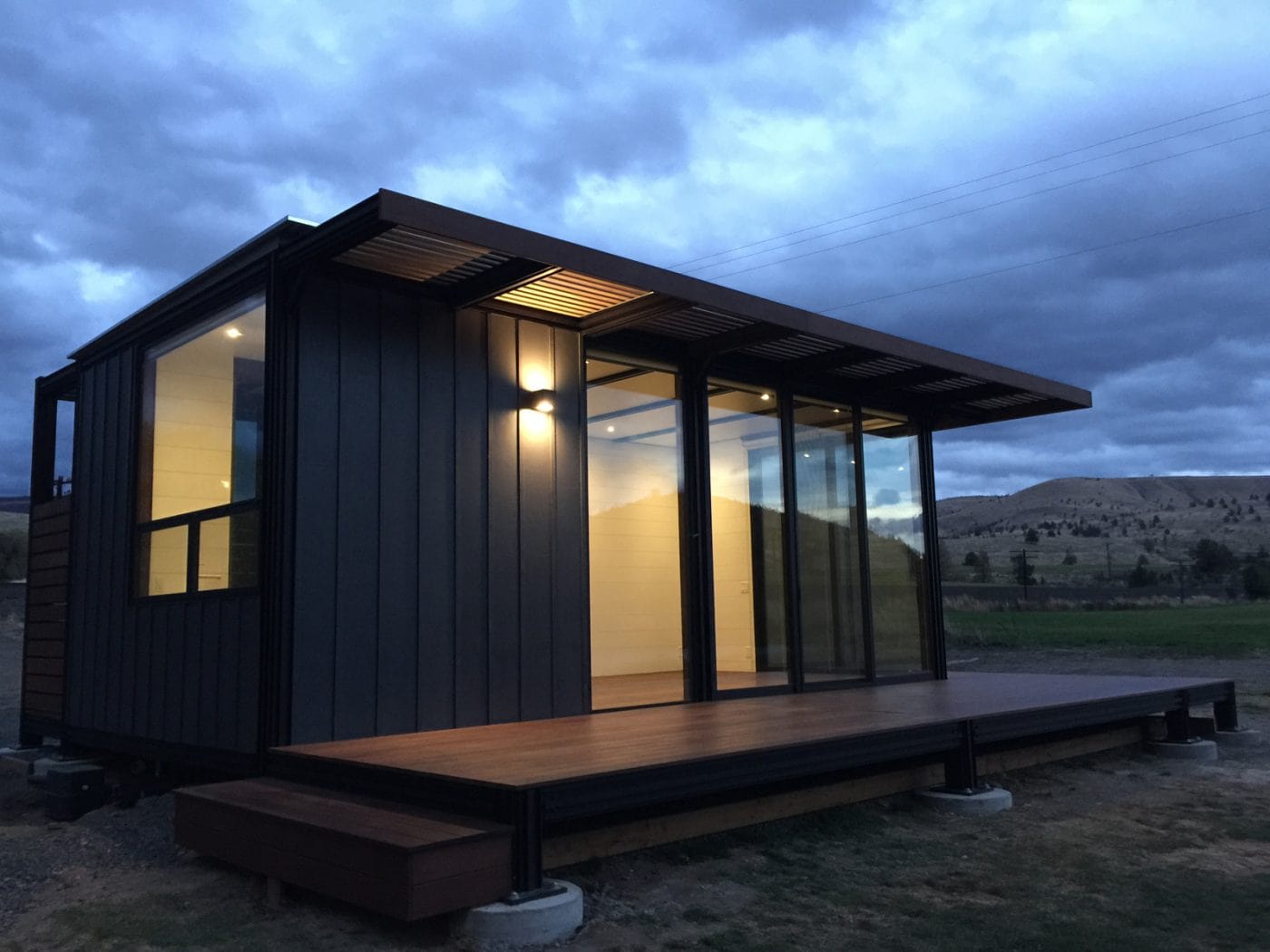
Kithaus structures are like a bungalow in a box. Several different types of plans are available, so you’re sure to find one that suits your needs.
- K3 Series: The K3 Series is the most affordable option, with sizes ranging from 64 square feet to 117 square feet.
- K4 Series: The K4 series comes in either 17′ x 12′ or 17′ x 10′ sizes with optional full bath and kitchenette.
- K5 and K6 Series: The K5 and K6 series of structures include the largest and most complete plans. These structures include a full bath and/or kitchen, which makes them the ideal option for tiny homes.
Standard Kithaus structures offer the following features:
- H.S. structural anodized aluminum framing
- SIP panels in roofs, floors and ceilings
- Dual-glazed low-e frame windows with screens and locks
- Cement board or corrugated galvalume exterior
- Corrugated roofing
- Finished plywood or natural bamboo flooring; cement board flooring in bathrooms
- White laminate ceiling
- White shiplap siding or birch plywood interior walls with aluminum dividers
- Recessed ceiling lights, IKEA fixtures
Upgraded and customizable options are available, so you have more control over the look and feel of your prefab home.
How Much Do Kithaus Homes Cost?
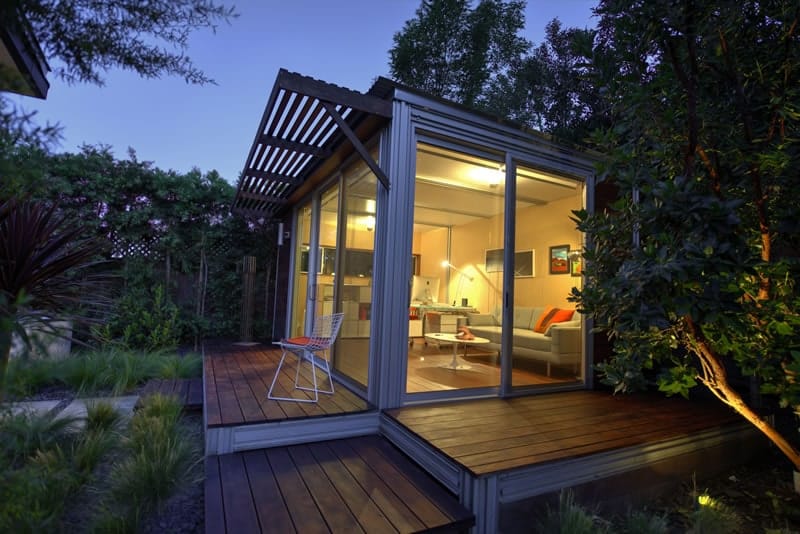
Kithaus structures are affordable compared to other prefab home options. And both customizable and commercial options are available to consumers.
The final cost of the building will depend on the location and your needs, but the company does offer some information on pricing.
K3 Series Pricing
- K-lite starts at $15,000
- K3 basic starts at $32,500
- K3 w/bathroom starts at $35,000
- K3 plus w/bathroom starts at $46,000
- K3 8′ x 8′ cube starts at $26,000
- K3 10′ x 10′ cube starts at $29,000
- K3 12′ x 12′ studio w/bathroom starts at $44,000
- K3 freestanding bath starts at $17,000
- K3 freestanding shower starts at $8,000
- K3 10′ extended depth starts at $35,000
- K3 12′ extended depth starts at $37,000
- K3 loft starts at $60,000
K4 Series Pricing
- K4 basic starts at $43,400
- K4 w/bathroom starts at $51,200
- K4 w/bathroom and kitchenette starts at $55,000
- K4 narrow starts at $42,500
- K4 narrow w/bathroom starts at $47,300
- K4 extended starts at $49,300
- K4 extended w/bathroom starts at $54,200
- K4 extended w/bathroom and kitchenette starts at $58,000
K5 Series Pricing
- K5 basic starts at $57,200
- K5 basic w/bathroom starts at $59,200
- K5 w/bathroom and kitchenette starts at $63,200
- K5 narrow starts at $55,000
- K5 narrow w/bathroom starts at $57,000
- K5 narrow w/bathroom and kitchenette starts at $60,000
- K5 extended starts at $62,000
- K5 extended w/bathroom starts at $64,000
- K5 extended w/bathroom and kitchenette starts at $67,000
K6 Series Pricing
- K6 basic starts at $65,000
- K6 w/bathroom starts at $72,000
- K6 w/bathroom and kitchenette starts at $75,000
- K6 narrow starts at $60,000
- K6 narrow w/bathroom starts at $67,000
- K6 narrow w/bathroom and kitchenette starts at $70,000
- K6 extended starts at $72,000
- K6 extended w/bathroom starts at $74,000
- K6 extended w/bathroom and kitchenette starts at $80,000
K7 Series Pricing
- K7 basic starts at $86,000
- K7 /bathroom starts at $94,000
- K7 /bathroom and kitchenette starts at $104,000
K8 Series Pricing
- K8 basic starts at $96,000
- K8 /bathroom starts at $104,000
- K8 /bathroom and kitchenette starts at $114,000
K9 Series Pricing
- K9 basic starts at $105,000
- K9 /bathroom starts at $113,000
- K9 /bathroom and kitchenette starts at $123,000
Kithaus can even help you get the financing you need to build your new structure.
What About Installation?
Kithaus homes can be built by enthusiastic DIYers, but the company highly recommends using one of their professional installers. Kithaus installers are knowledgeable, skilled and have the right tools to get the job done.
While the kits come ready for assembly, they do require special tools to build.
And installation is highly affordable.
The typical site installation by the Kithaus team is $5,000.
Of course, the cost of your home’s installation will depend on the site conditions and whether or not a permit is required.
And if you do happen to have a more complicated site, it’s worth the cost to hire a professional with experience.
Kithaus offers affordable, modern and energy-efficient prefab structures that are ideal for tiny homes, and offices. Designed to suit your needs, you’ll find that floor plans are customizable and the company is easy to work with.
New k7, k8, k9 Gallery
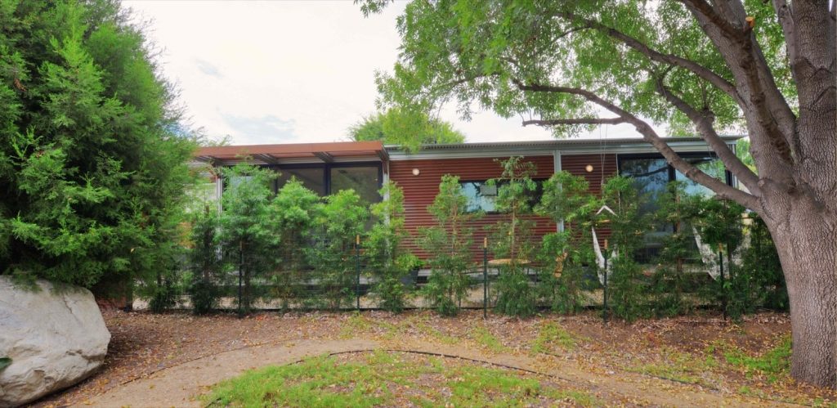
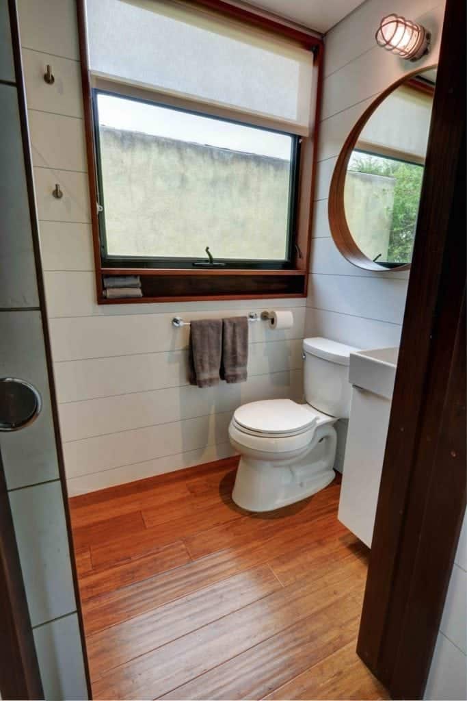
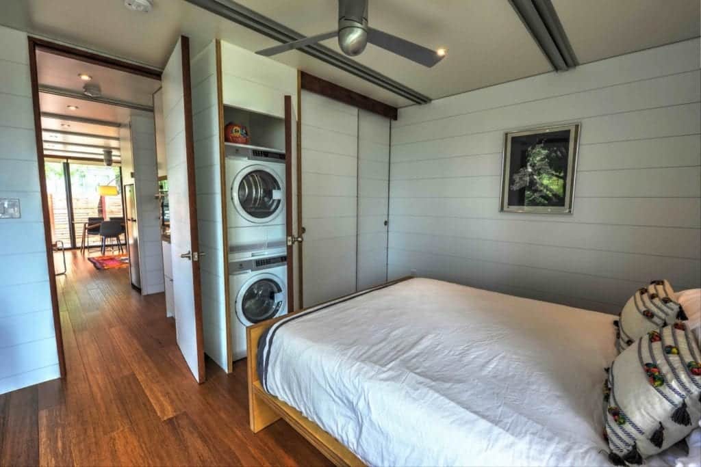
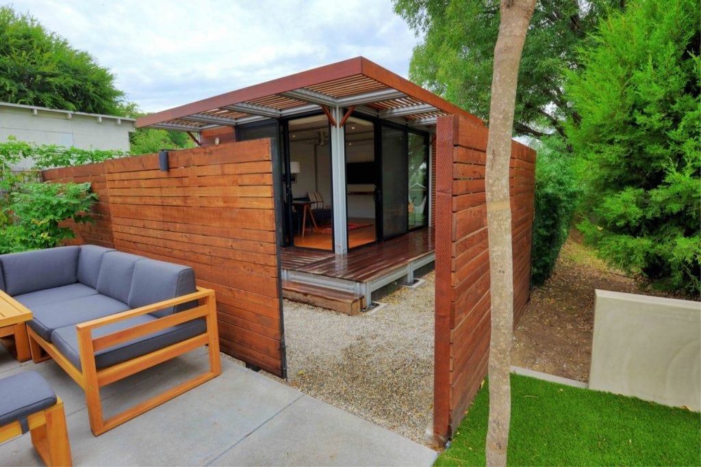
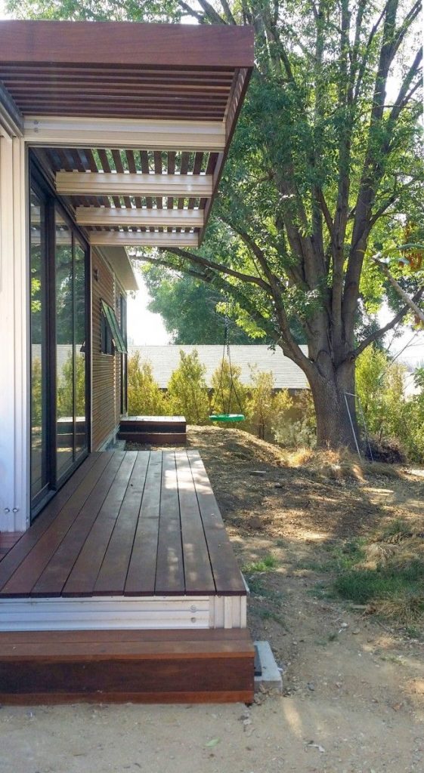
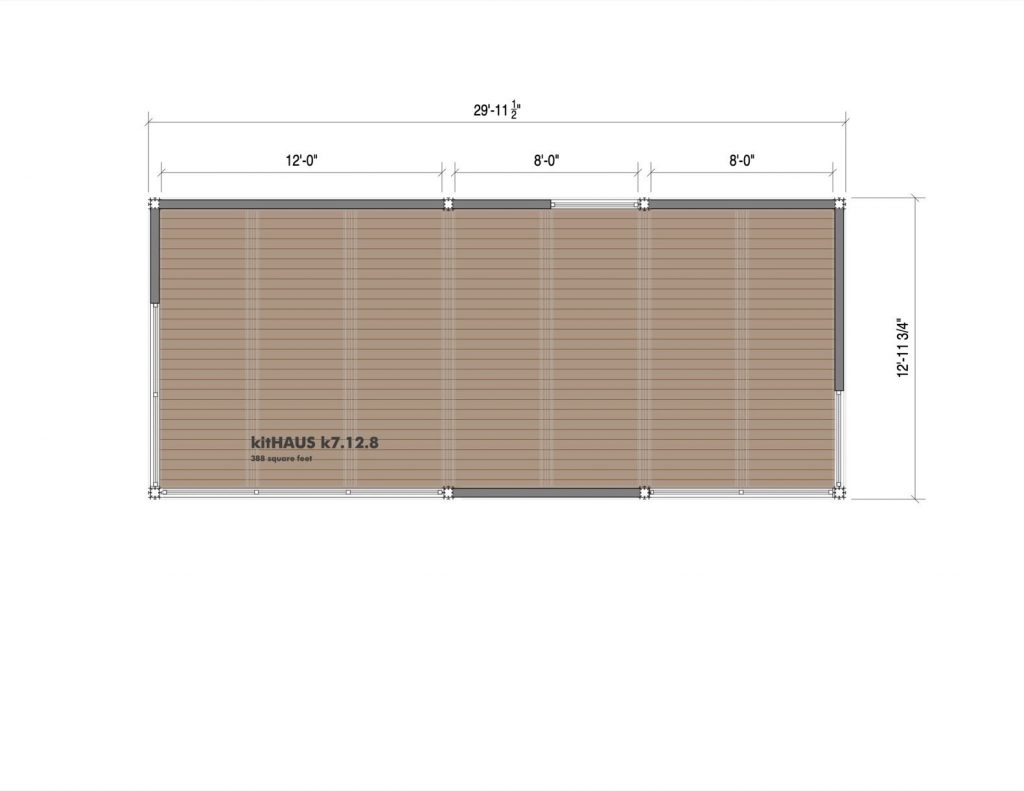
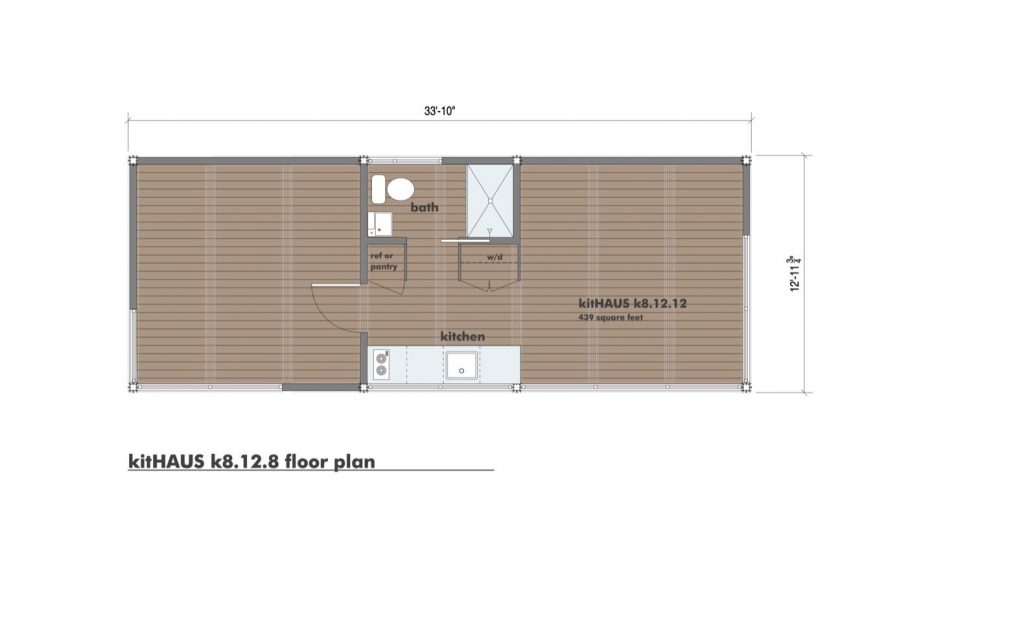
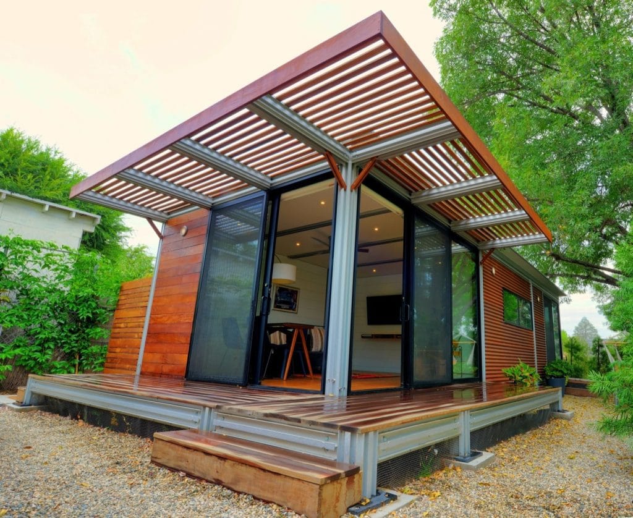
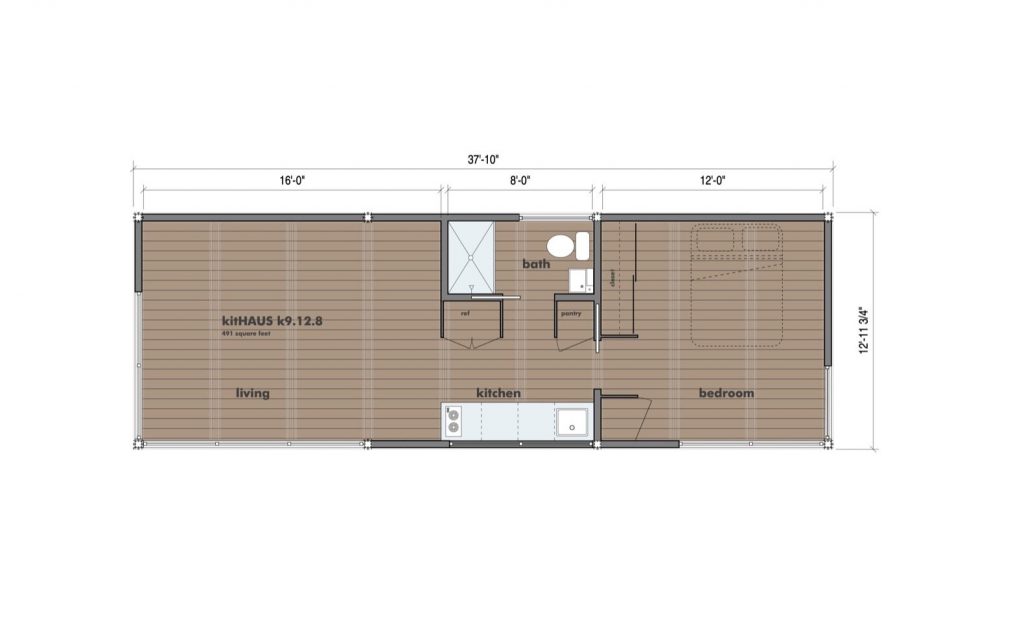
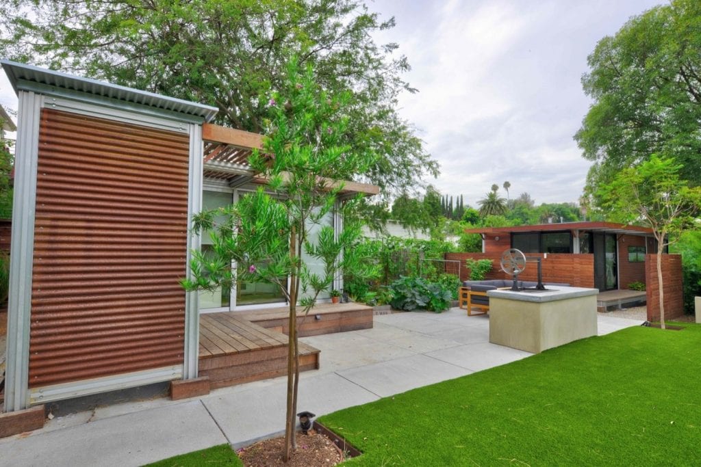
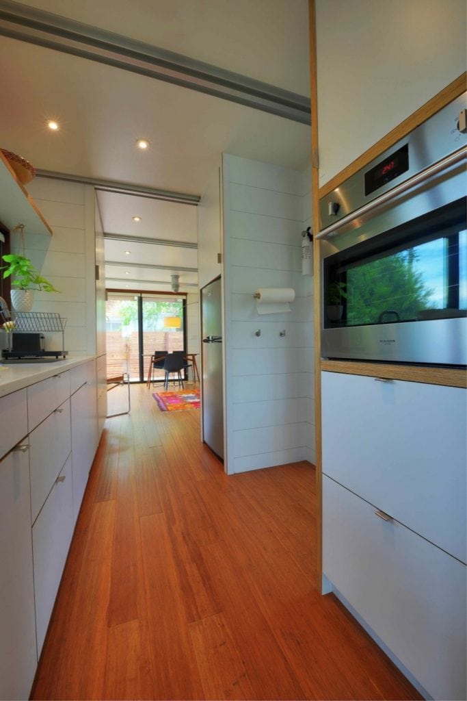
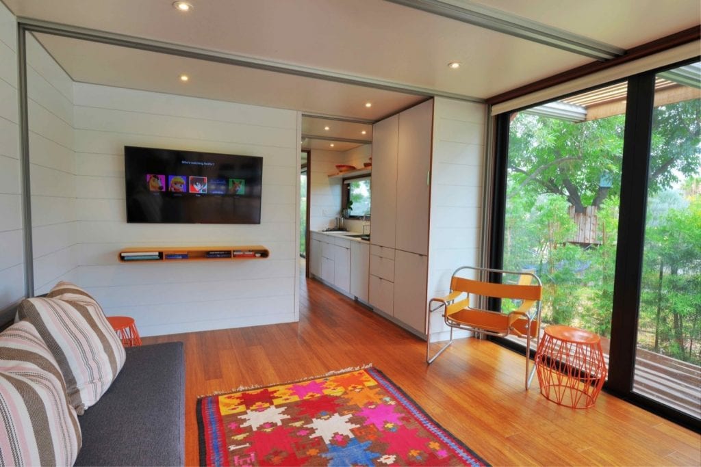
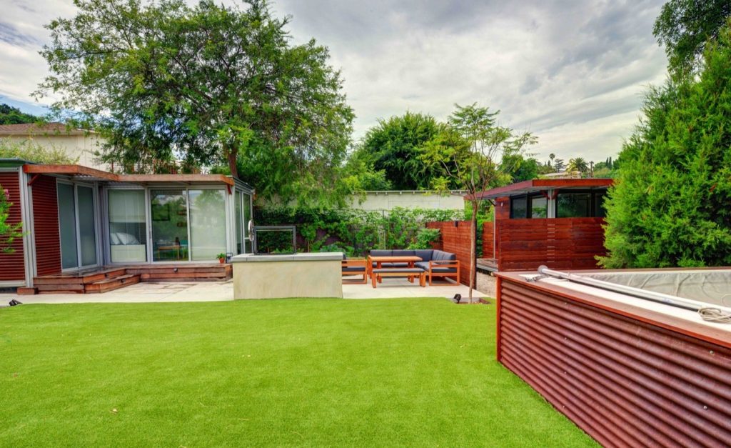
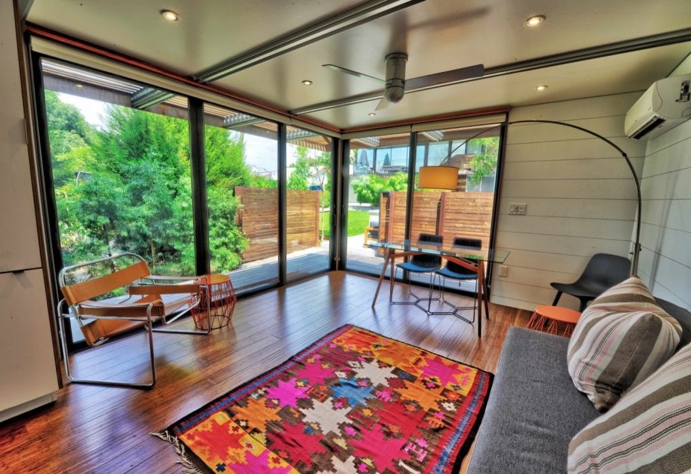
Images © Kithaus.com

