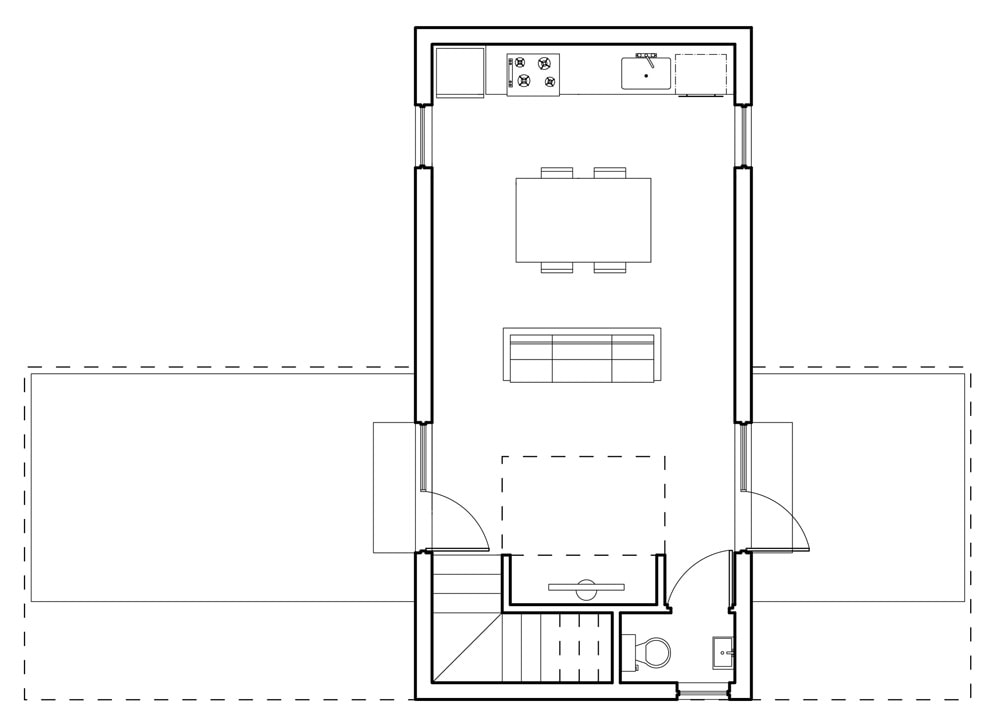Modern Cantilever Houses That Embrace Steel
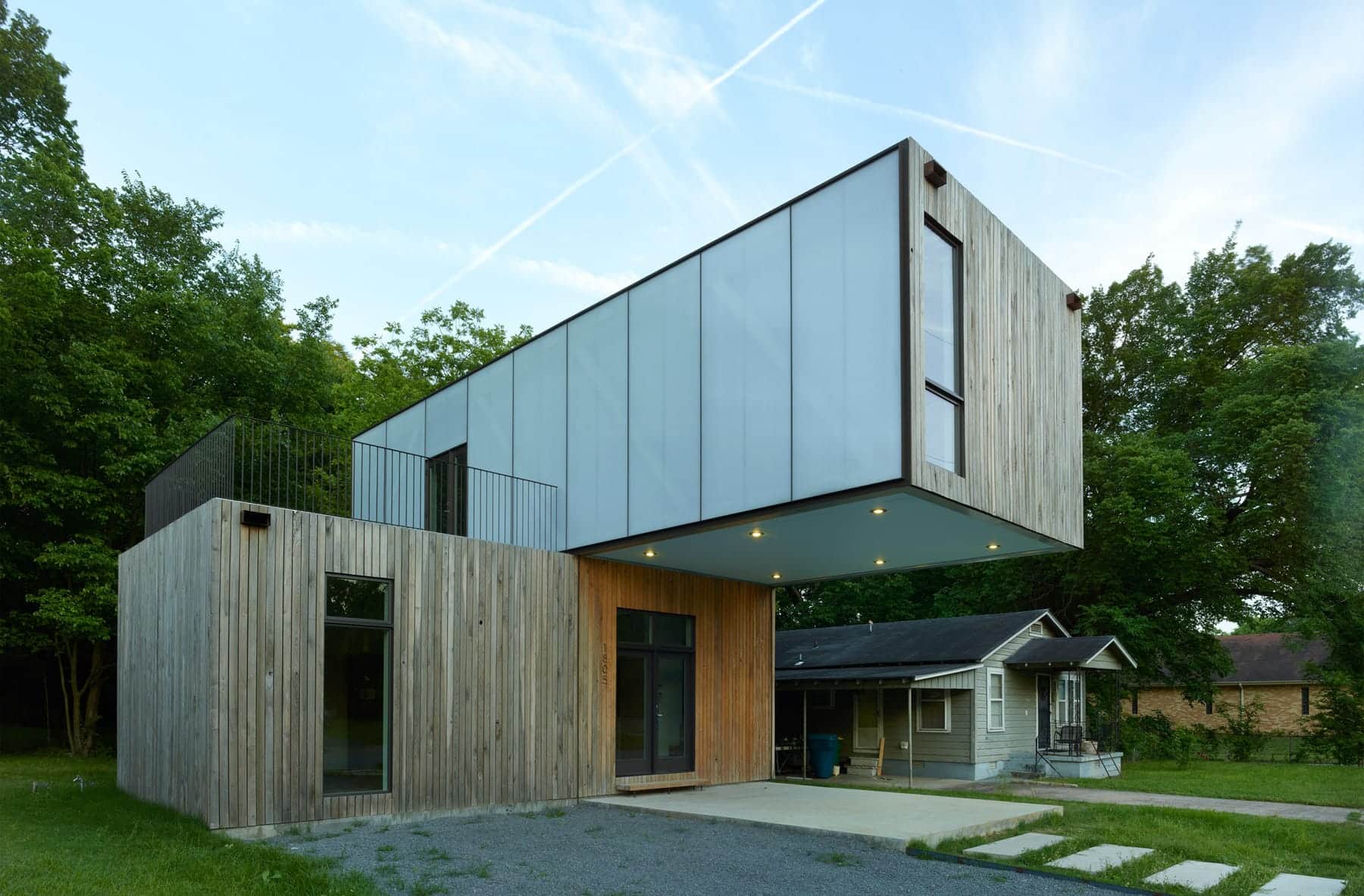
Cantilever homes are true modern marvels that defy gravity. Edges pop out over a cliff, offering spectacular views of the landscape around and below. While they are stunning to look at, cantilever homes require special expertise and experience to bring to life.
What Is A Cantilever?
Cantilever homes defy gravity. They’re unique in both their structure and their appearance. On a more technical level, cantilever homes have a beam that’s built into a wall with a free end project.
The purpose of a cantilever is to maximize space. The cantilever provides space underneath its beam. There are no supporting columns or bracing.
Constructing a cantilever home requires expertise and experience. The structure still needs to be supported properly, and because of the unique design of cantilever homes, they require in-depth structural analysis.
Cantilever homes often have entire parts of the home extending out over open spaces. While this allows for some striking and unbelievable home designs, as you can imagine, building such a structure safely and properly requires a high level of expertise.
Our 6 Favorite Modern Cantilever Houses
1. Fay Jones School of Architecture and Design
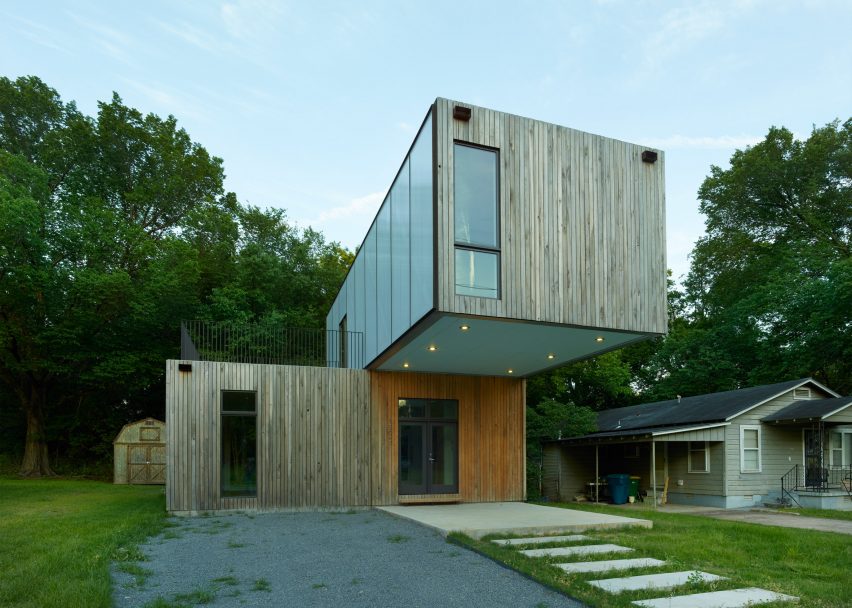
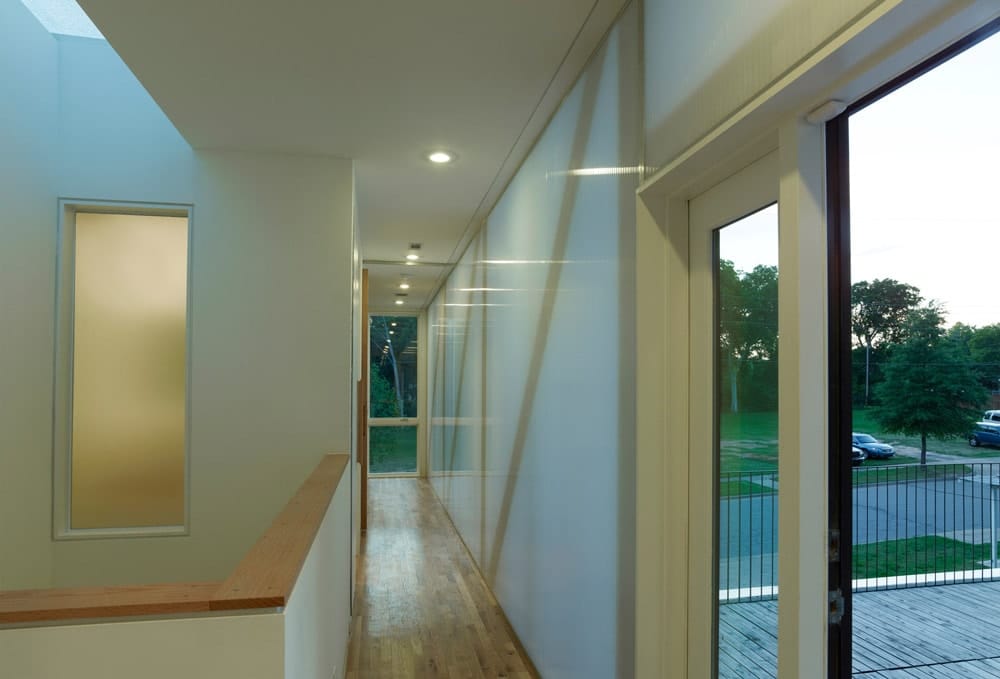
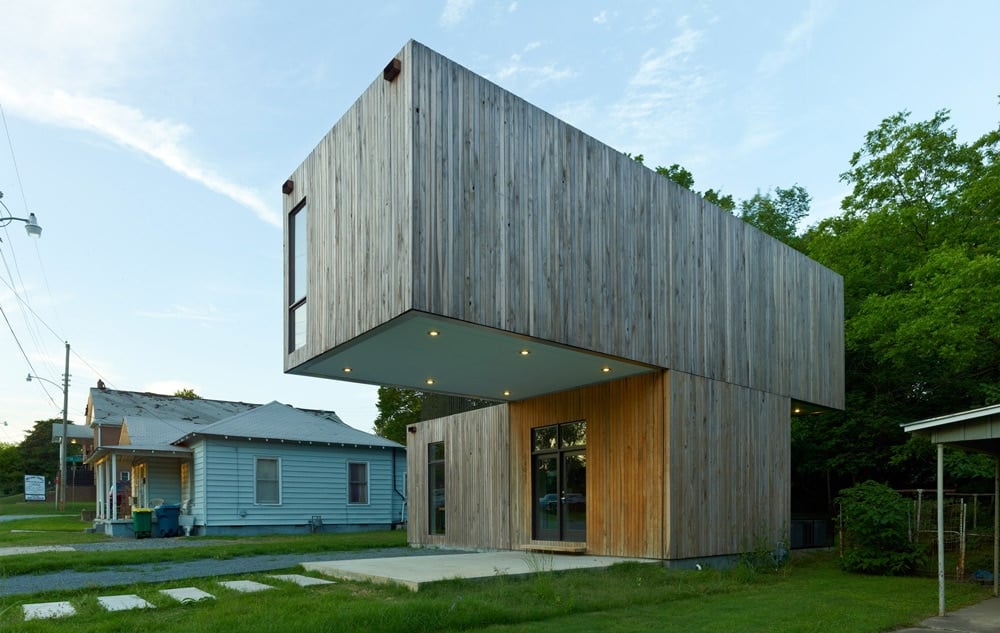
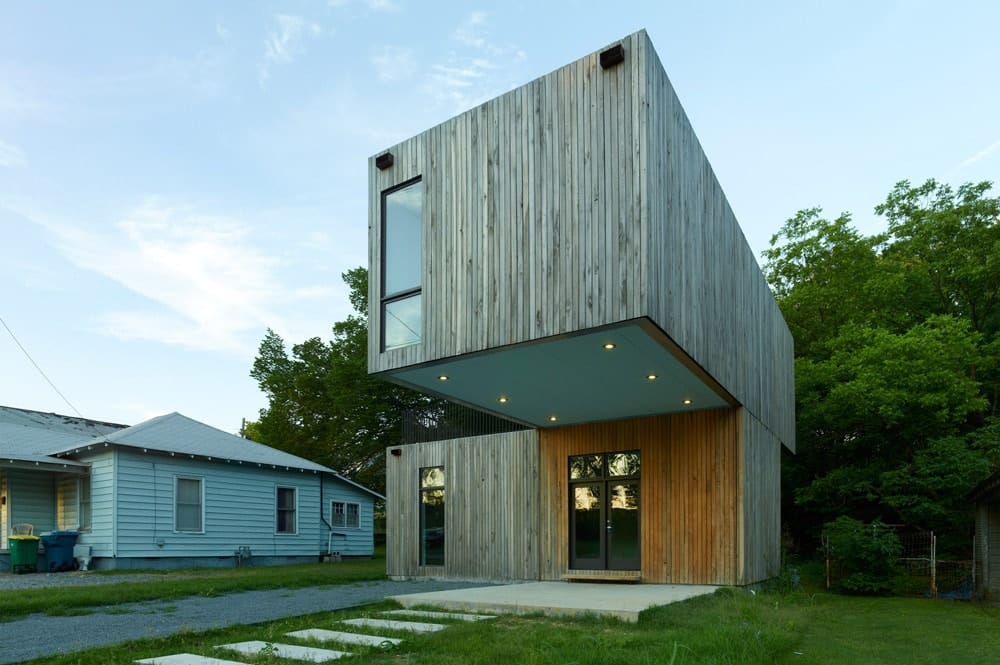
Photography © Fay Jones School Of Architecture
Located in Little Rock, Arkansas, this prefab Cantilever was built by students at the Fay Jones School of Architecture and Design with a cost of just $136 per square foot. Two modules are stacked to complete the steel frame Cantilever construction.
The lower section features the:
- Dining room
- Living room
- Kitchen
Under the stairs of the building, which was built in 2012, is a small WC. The entire bottom section measures 16’ x 32’. The top module is rotated to 90 degrees and is where the large bathroom and two bedrooms exist.
Turning the top module further creates an outdoor space and a porch that’s fully covered to provide the occupants with as much outdoor luxury as there is indoor luxury. A steel truss is integral to this design concept because of its light weight and support that’s provided by running down the longer sides of the structure.
Sheets of plastic have been used for the building’s cladding and also offers natural, ambient lighting to shine into the structure.
Light flows through the top module’s skylight, down the stairwell and to the bottom floor. The flooring is made of wood, and the walls remain white, allowing for a bright interior that feels much larger than it looks.
The building’s total space is around 1,000 square foot and cost $136,000 to construct when it was built. Students spent a lot of time making one of the prime examples of Cantilever homes in the heart of Arkansas.
2. Caterpillar House
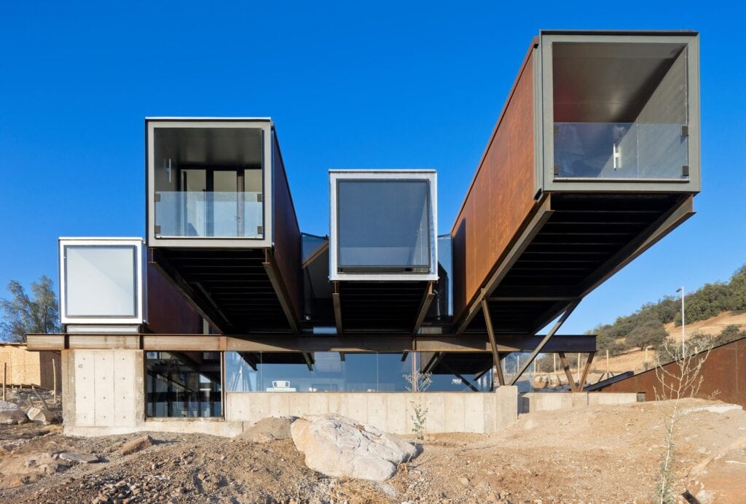
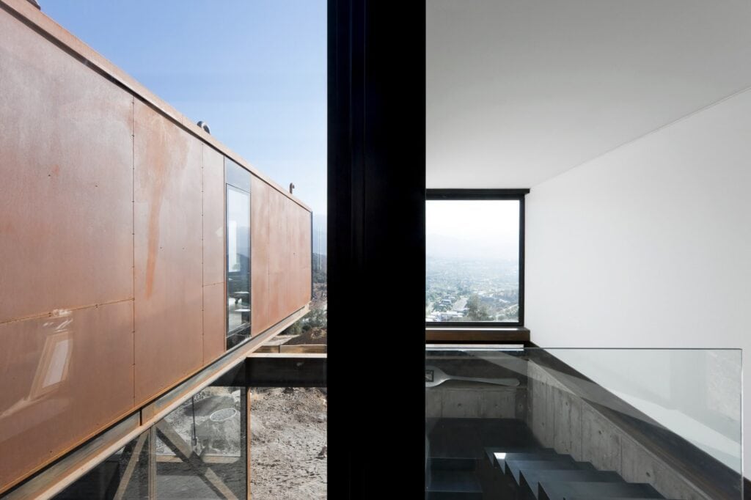

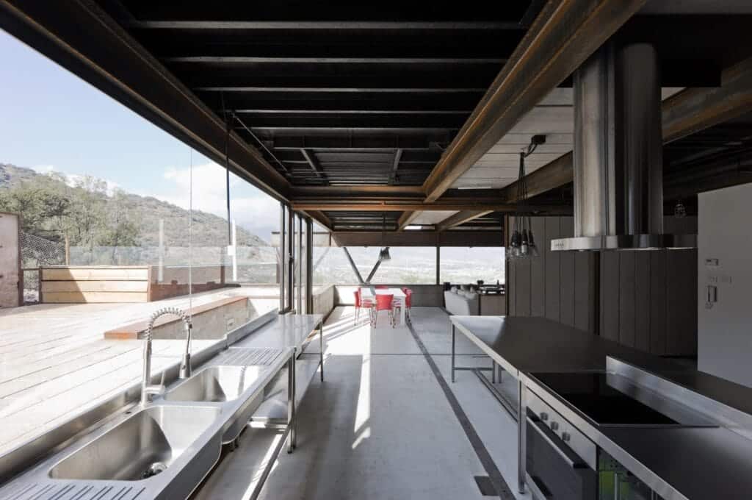
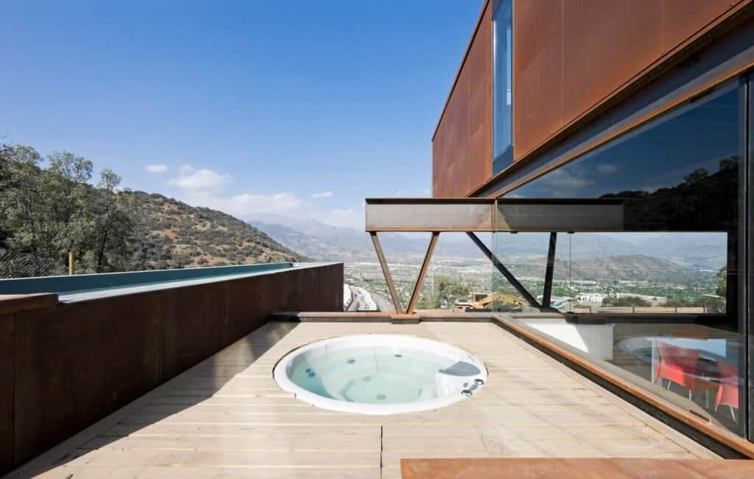
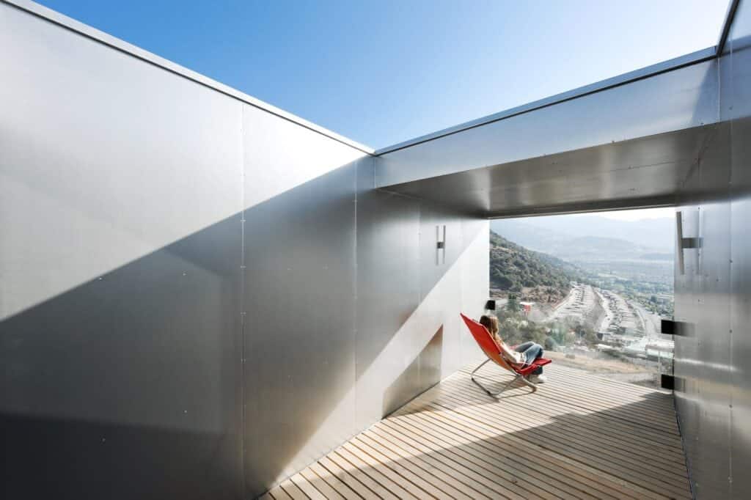
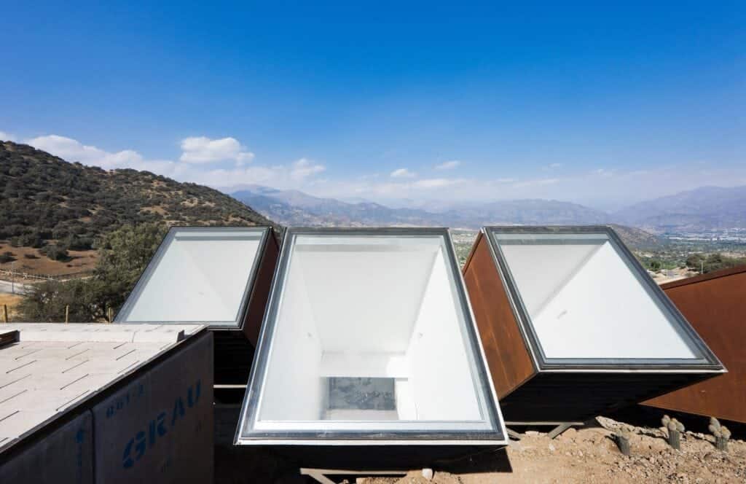
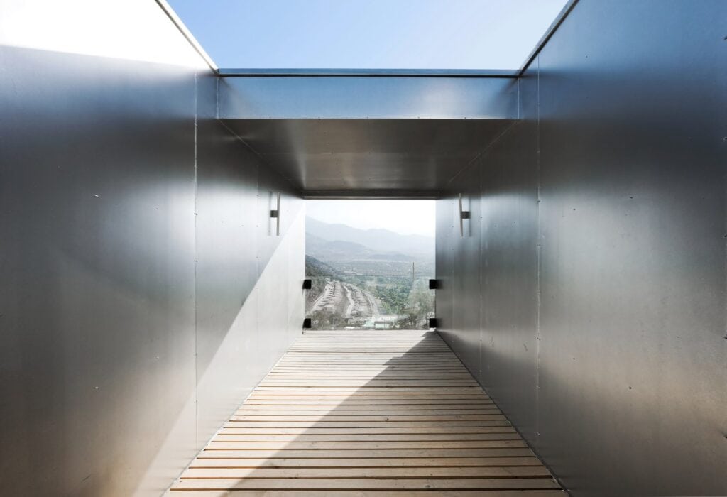
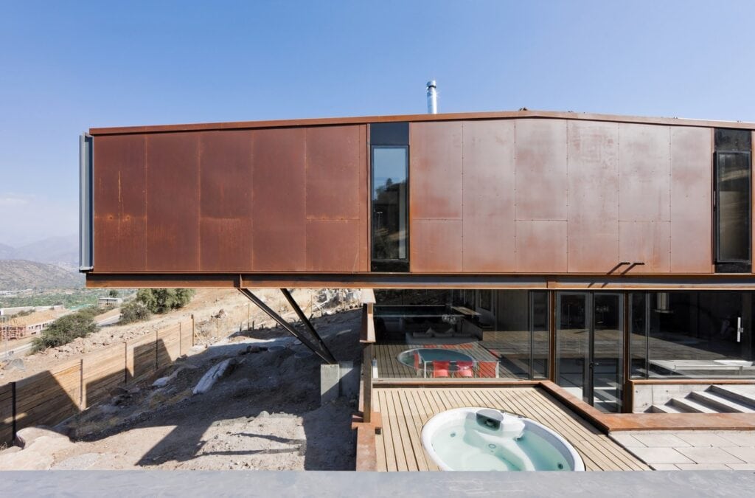
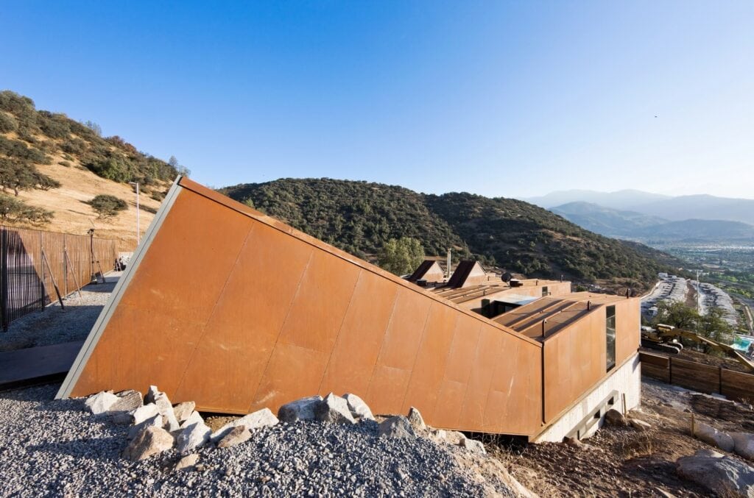
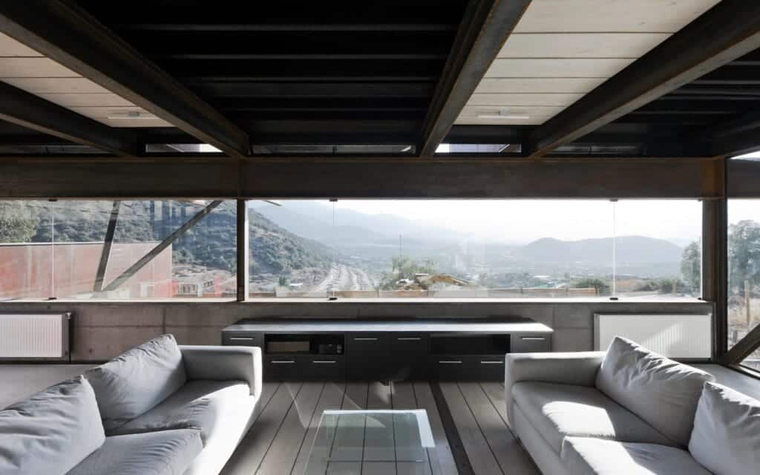
Built in 2012, the Caterpillar House was designed by Sebastián Irarrázaval and is located in Lo Barnechea, Chile. The home is far bigger than most, with a total space of 350 m2. Built for an art collector, the design concept was chosen for a few reasons:
- Reduced construction time
- Reduced construction cost
In total, the home was built using five, 40’ standard containers, six, 20’ standard containers and one, 40’ open container on the top for the family swimming pool. Making use of the natural landscape was an integral part of the home’s design, but the owner also wanted natural airflow to flow into the home to avoid air conditioning.
The home’s designer worked off of the natural landscape to reach these goals.
Nestles in the slopes, the home blends into the landscape while using the cool air off of the top of the mountain to cool the home’s interior.
Construction of this Cantilever structure started with retaining walls and then a team that was responsible for putting the building’s top in place. The exterior of the home makes great use of skylights, doors and windows that allow for natural light to enter the space.
As a private residence, the interior is stunning, with a central stairway, exposed beams, state-of-the-art kitchen and a fireplace to warm the home. There are opportunities to walk out on patios on the top floor. Lower-level features include massive windows that flood the bottom floor with natural light.
3. Two Hulls House
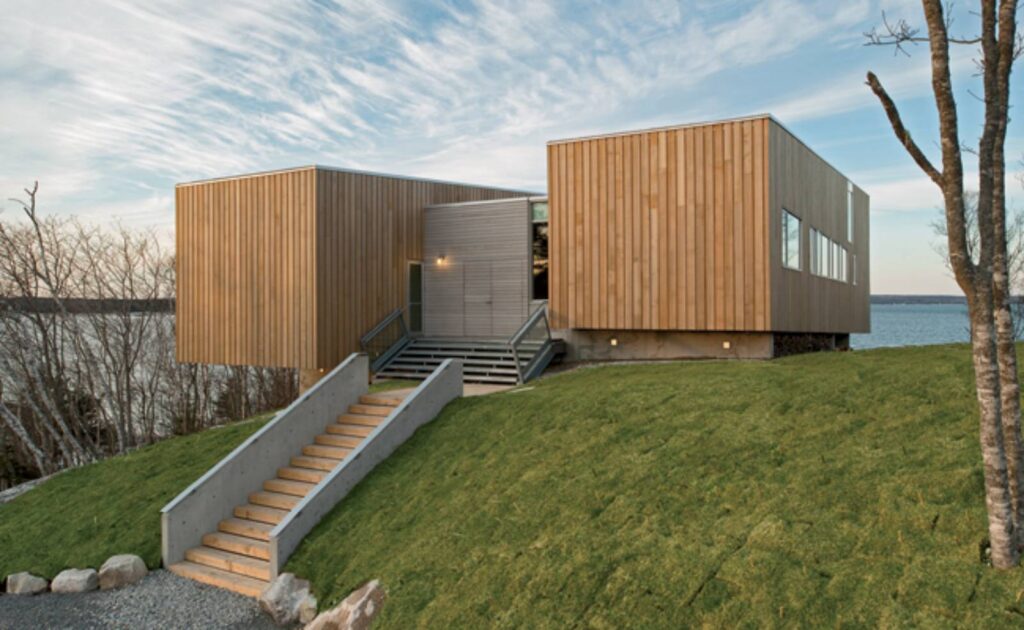
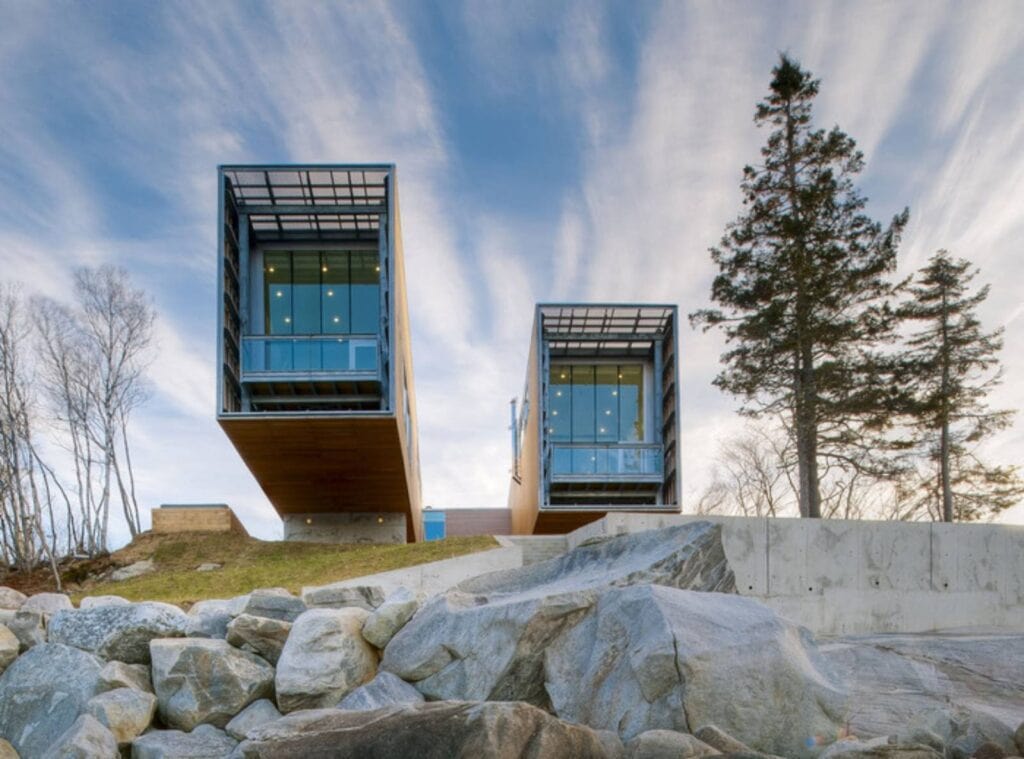
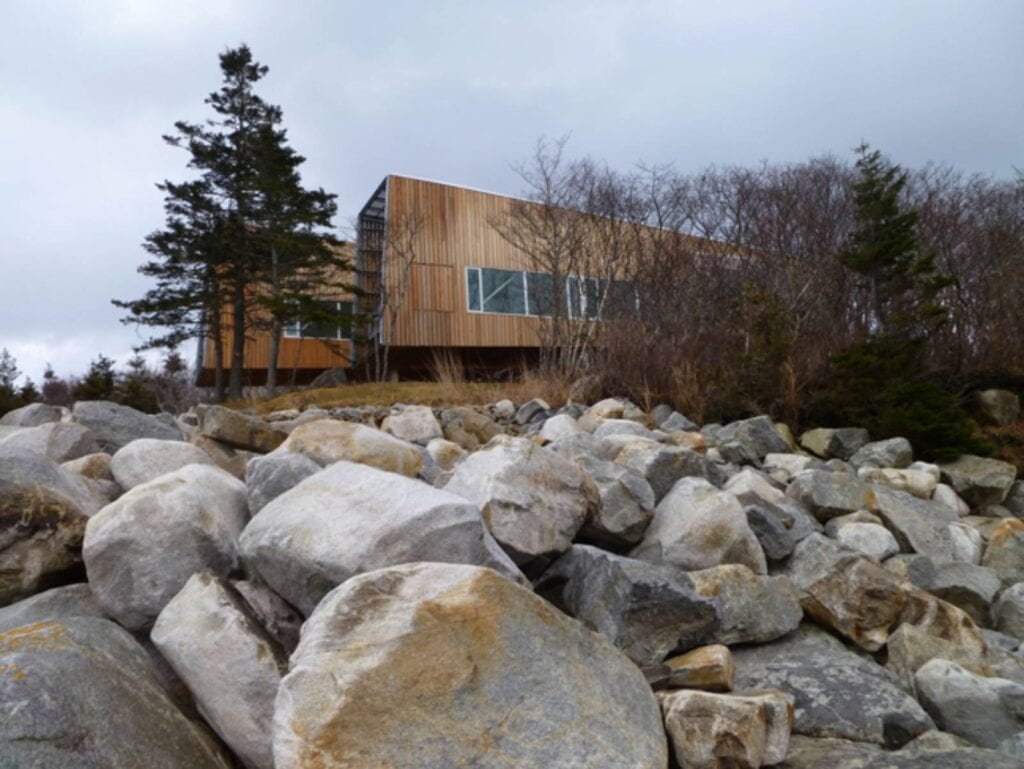
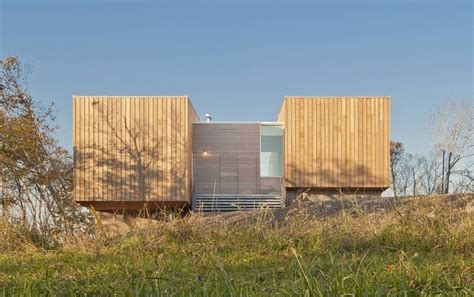
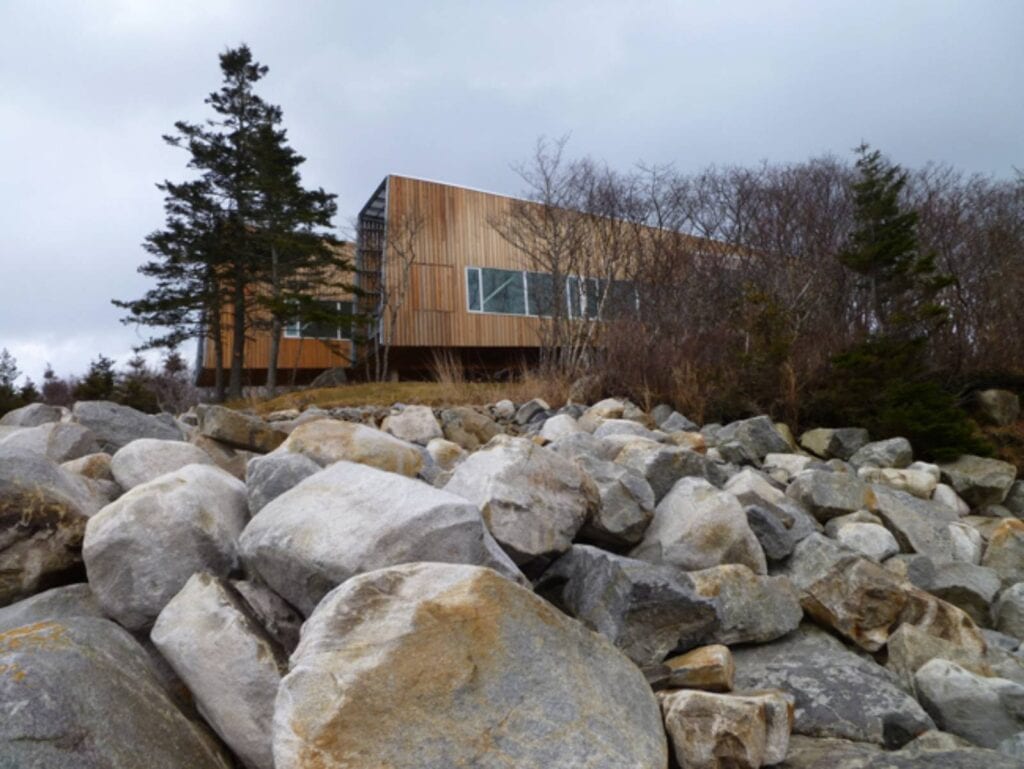
An exposed steel house, called the “Two Hulls House,” exists in NS, Canada and was built in 2012. Utilizing the natural landscape to its advantage, the home sits on granite bedrock and is a stone’s throw away from white sand beaches.
The two hulls are the two protruding containers that look like two eyes looking out at the water.
And you can walk right to the top floor balconies, allowing you to drink a cup of coffee or just overlook the beach – it’s up to you. The architect of the home had to find a way to protect the home from rogue waves, which was done with a concrete seawall that reduces the risk of damage to the home by the harsh environment.
A day and night pavilion are present.
The home is wrapped in wooden boards on-batten. As a 32’ cantilever design, the structure also has a 24’ hearth, which acts as the focal point of the pavilion.
Inside the building, you’ll find:
- Floor to ceiling windows
- Massive fireplace and log holding area
- Recess lighting
- Wooden interior accents
- Large steps going to the middle of the structure
The Two Hulls House is a work of art that overlooks a splendid exterior that boasts gorgeous white sand beaches. Steps lead to the side of the home, allowing the owners to walk on and off of the side yard and enjoy their outdoor space.
Slotted bottoms on the containers allow for faint light to flow down outside of the home to provide spectacular ambiance in the process.
4. Cantilever House By Design Unit
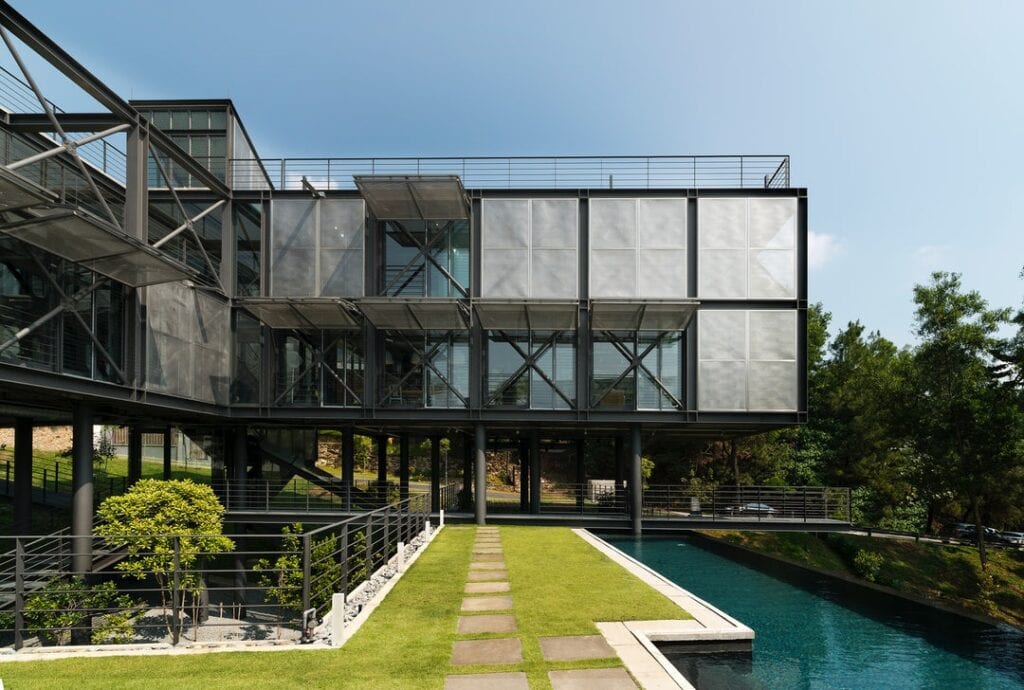
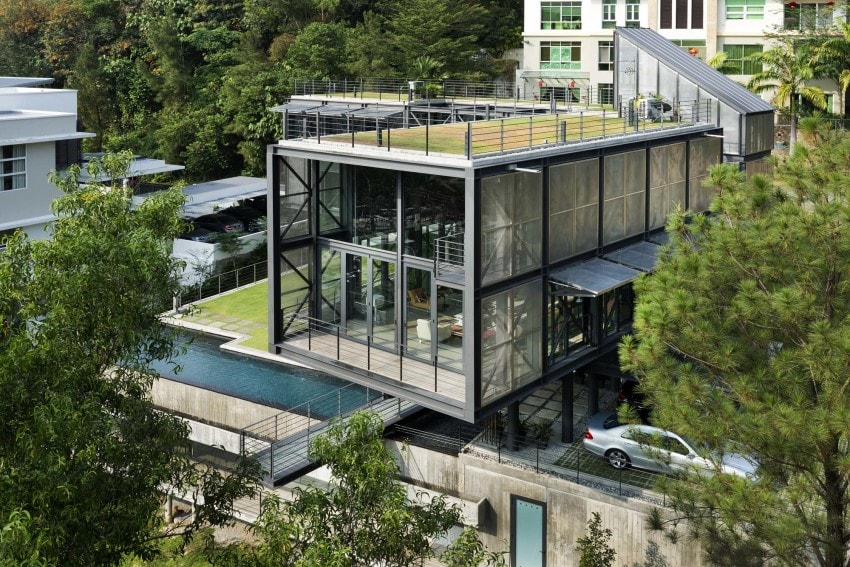
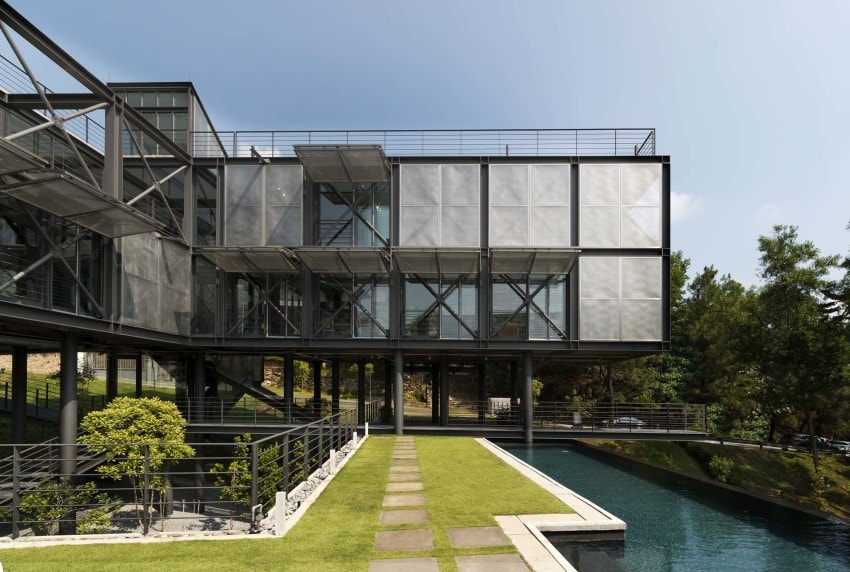
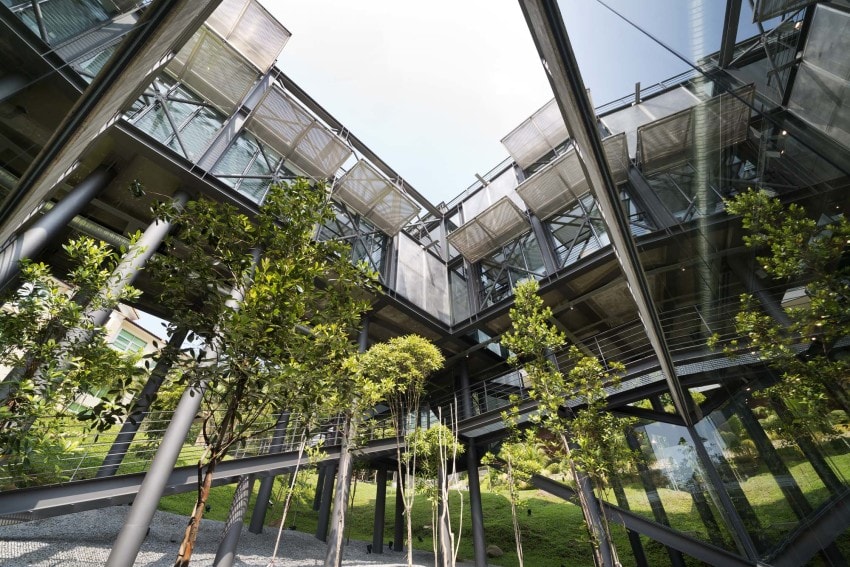
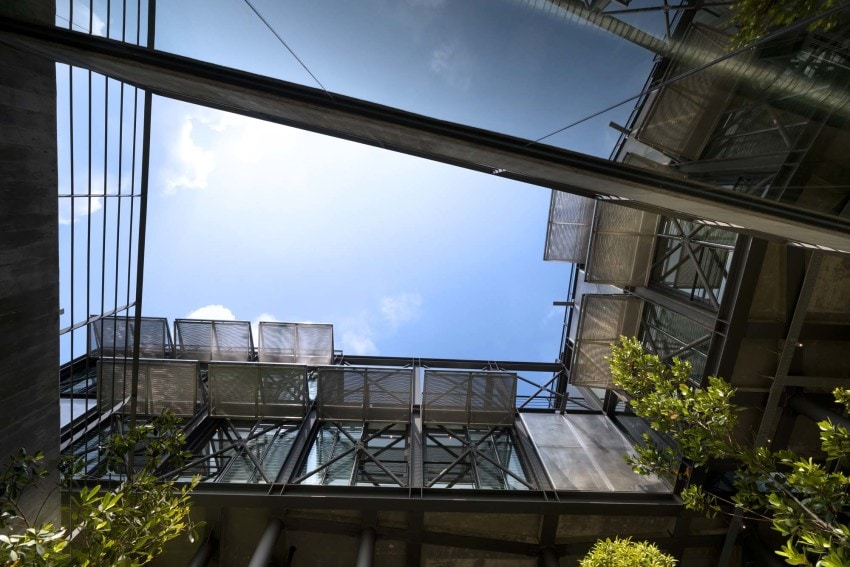
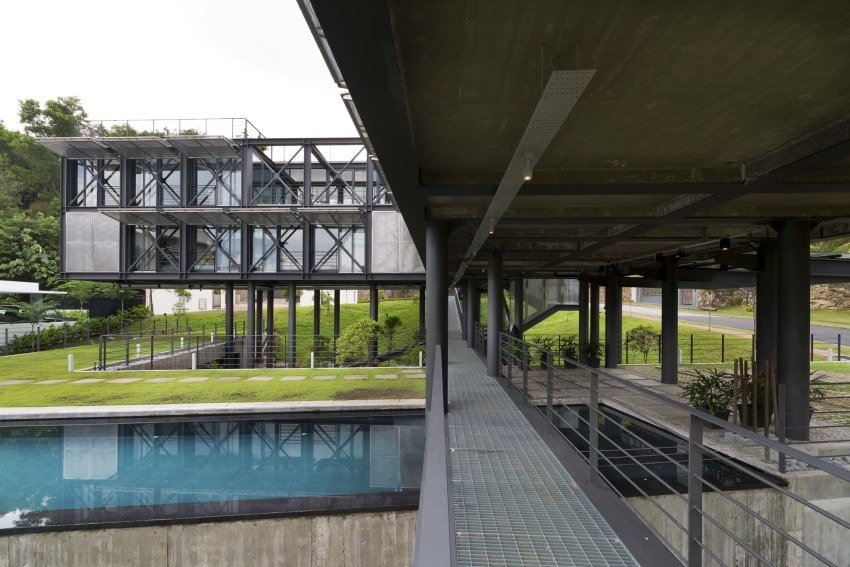
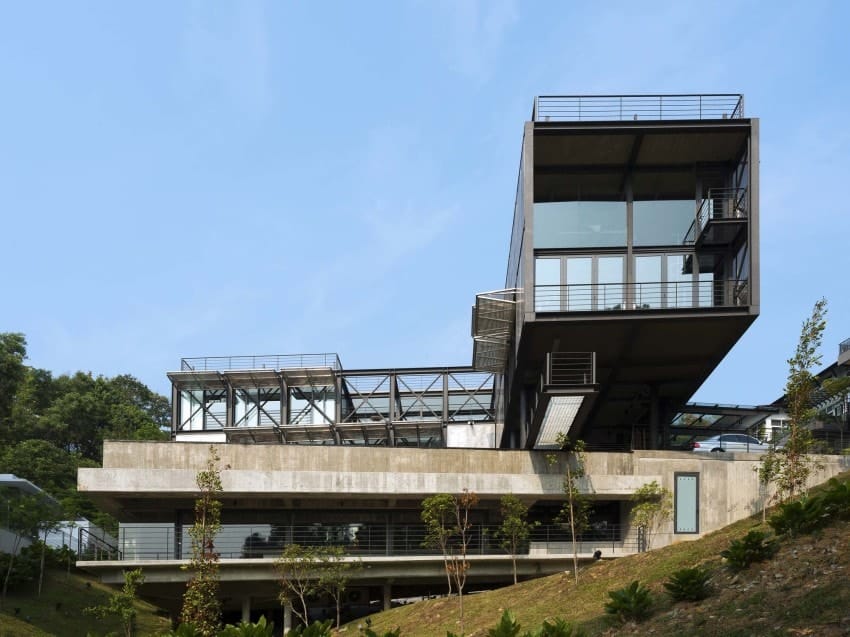
One of the larger modern steel frame houses, this home sits in Kuala Lumpur, Malaysia and is a residential home built in 2015. The home has a staggering size of 5,000 sqft to 10,000 sqft. The exposed steel house is massive.
Rainforest views are available, and the home is designed to look like its floating over the site.
Two independent structures make up the home:
- 2 story living area with a bedroom that has exposed steel and irregular columns
- The structure is cantilevered over a lower structure that contains an art gallery, cinema and green garden roof
- In an effort to make the home feel like its floating, steel columns are placed at random in the interior of the space
When you walk up to the home, you’ll walk up a ramp that allows you to see the valley. Dual structures make up the courtyard, and the interior makes use of massive windows. The windows can be closed or bi-folded.
Glass louvers are fully adjustable and can be controlled using electronics to open or close them. The roof is grass covered to cool the space and add to the relaxation of the home. An energy-saving design has been put in place in an effort to allow the homeowners to spend less on energy costs and make extensive use of the natural landscape.
The home is more of a complex than it is a small, quaint home. An exterior pool and more than enough space for entertaining is available.
5. River Structures Steel Frame
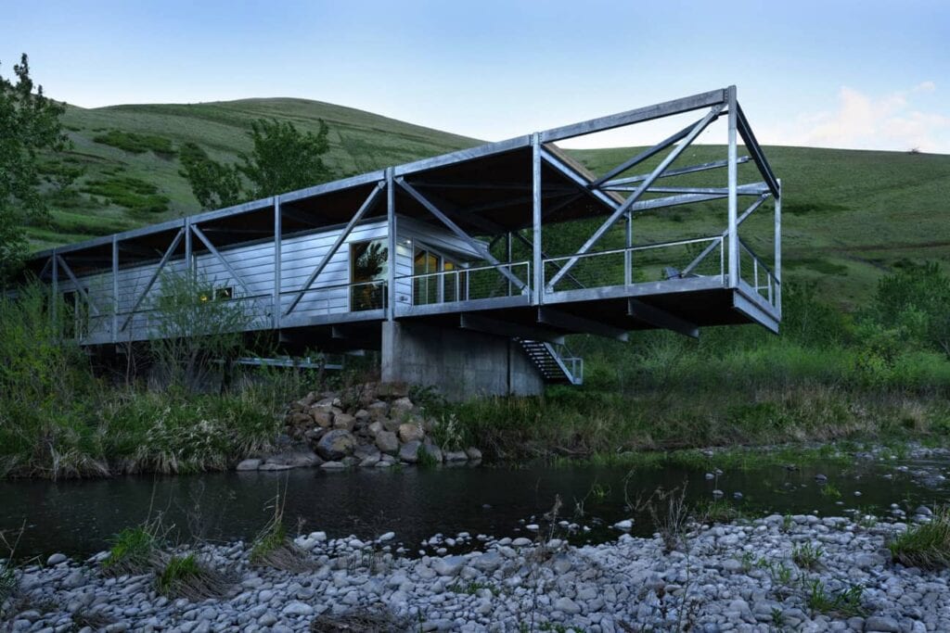
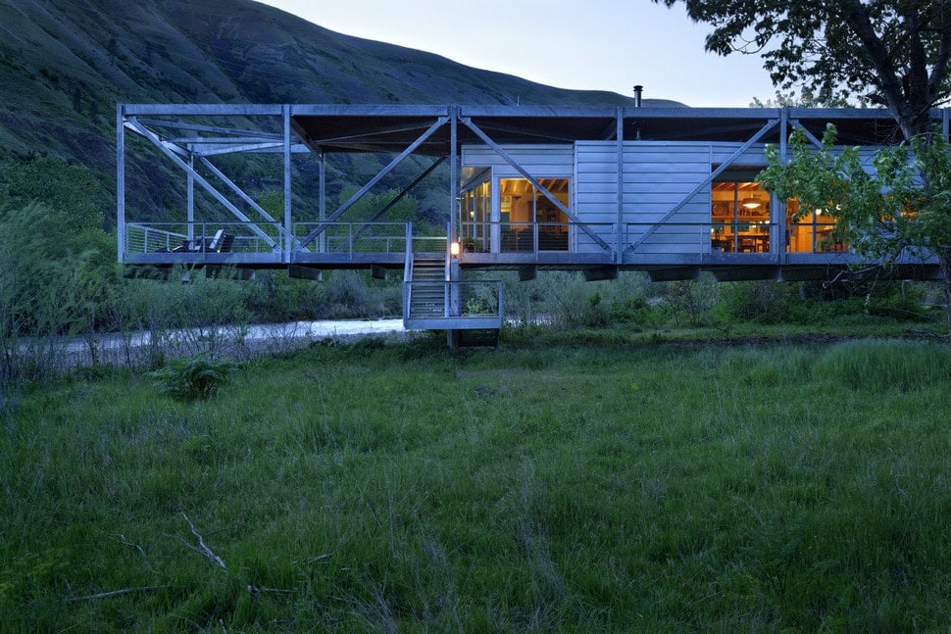
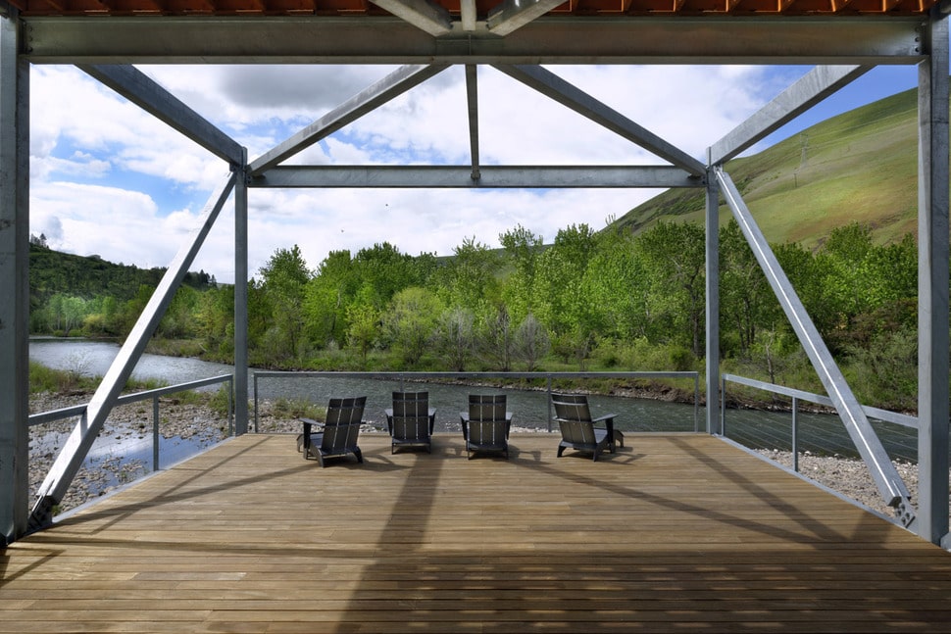

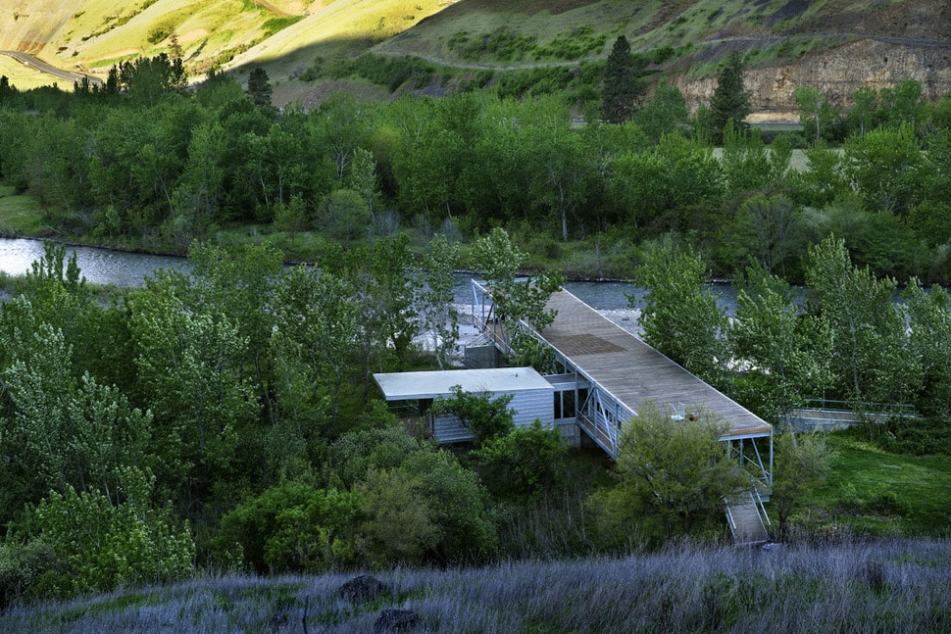
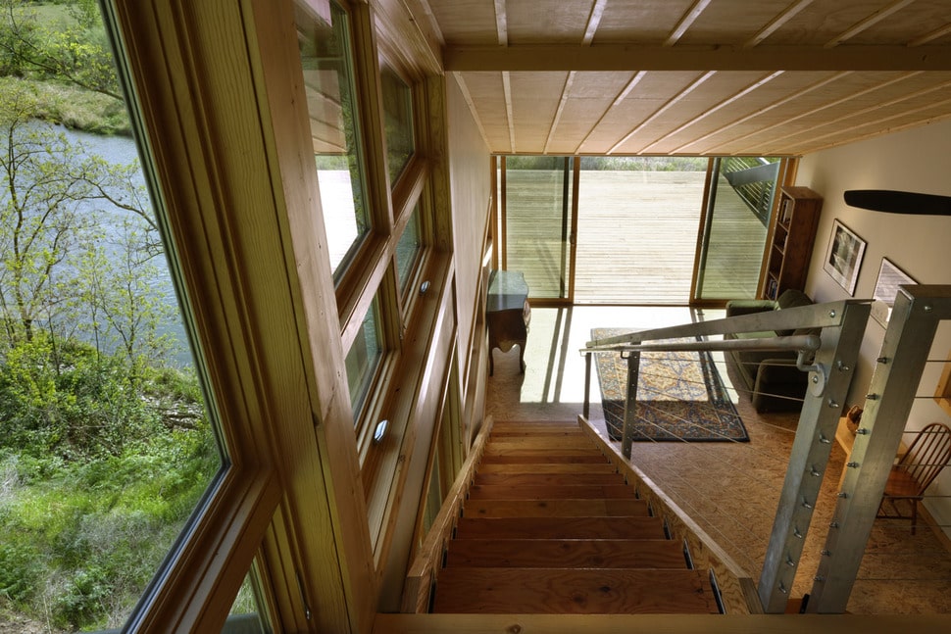
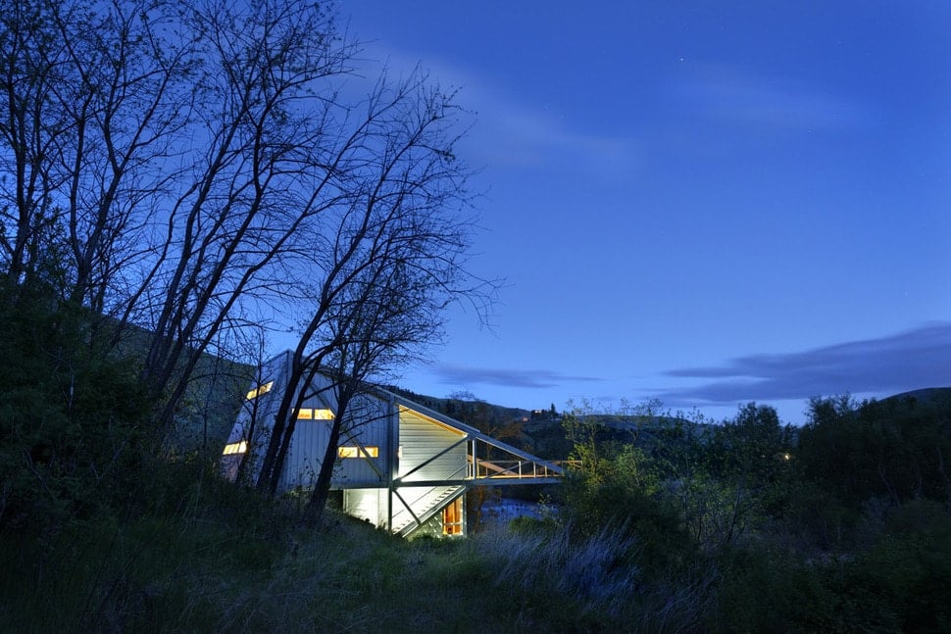
Designed by architect Paul Hirzel, the River Structures Steel Frame home is a private residence built in 2012. The home complex includes up to 5,000 square feet of space and sits on a 70-acre lot.
- The Flood Plain House is 2,310 square feet
- The Fishing Home is 1,139 square feet
River Structures sits at the end of a single-lane road along a hillside in Juliaetta, Idaho. The couple wanted to build a home that offered a live/work space for their winery while preserving soil for grape production.
Two structures were created to accomplish this goal. The Flood Plain House sits above the flood plain, while the Fishing House is perched off a cliff overlooking the Potlatch River.
The Flood Plain home serves as the main living area, where the residents and guests stay. The Fishing House offers additional guest accommodations, storage, a studio and an event space.
Designing and constructing the home presented its own set of challenges. Summer temperatures can reach more than 110 degrees Fahrenheit. There are also venomous snakes to worry about, periodic flooding and limited access to bring construction equipment to the site.
To overcome these challenges and meet the desires of the couple, the Flood Plain home was placed 12 feet above grade to minimize site disturbance. The home is only supported by 8” thick concrete piers.
Hydrologist shed analysis was used to determine the home’s floor elevation. Using this analysis, the home is set at an elevation above the 300–500-year flood event. The ground separation also helps discourage snakes.
The home also features 32/16 foot balancing cantilevers at the ends of a 15-foot steel truss system that extends 80 feet. A longer cantilever extends out over the river. The other connects to the parking area.
To save on energy costs, a wood lattice is supported by the home’s steel bridge truss, which provides shade below and reduces cooling needs by 20%.
The Fishing House sits approximately 1,000 feet up the river from the Flood Plain home. This structure is made with an inverted steel truss that is cantilevered 40 feet over the river.
The project makes use of galvanized steel and Galvalume metal siding.
6. T2
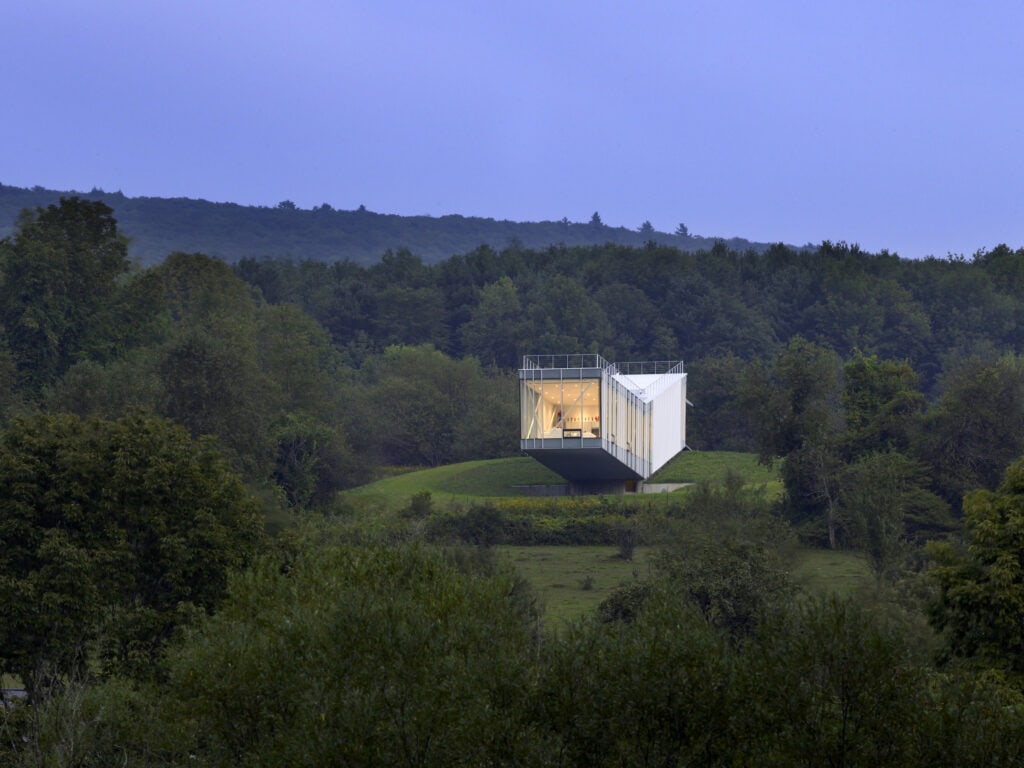
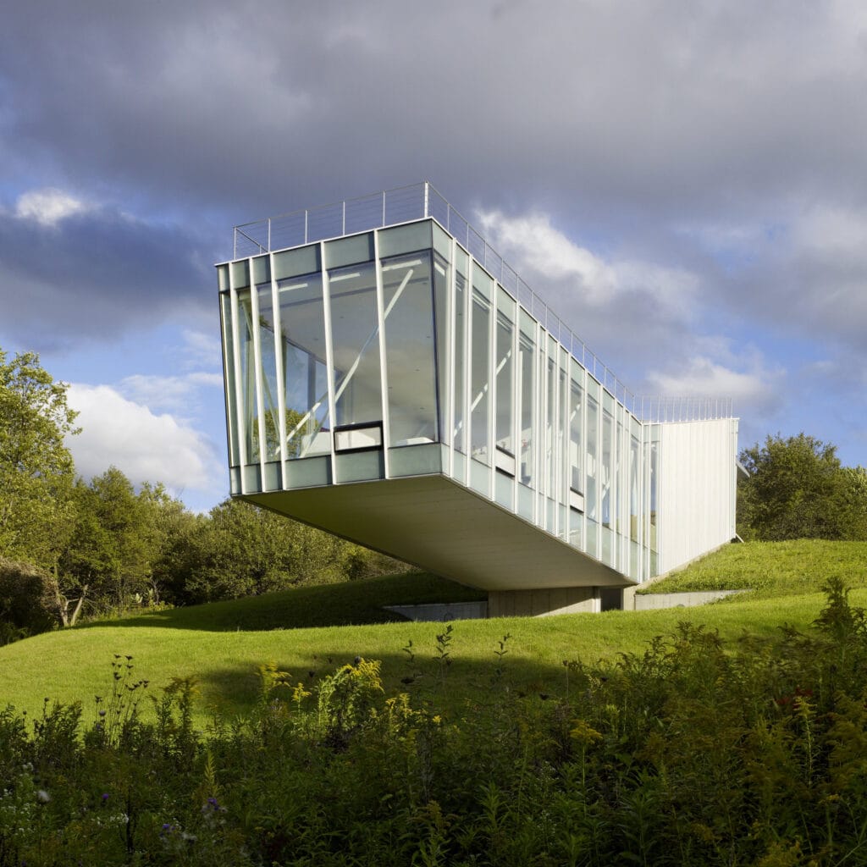
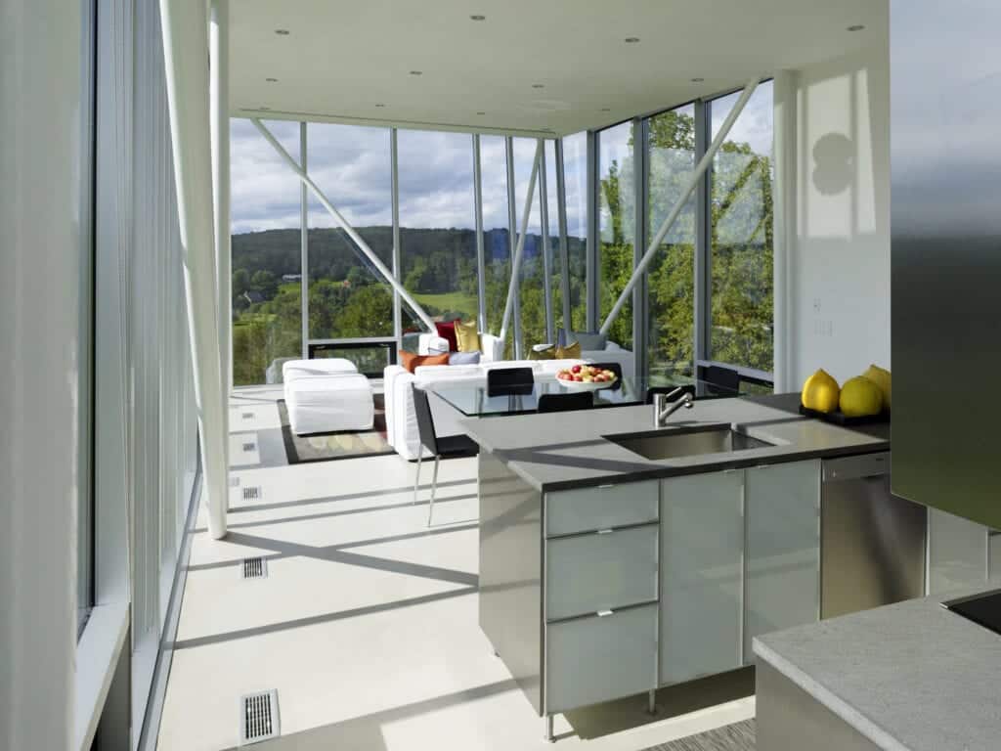
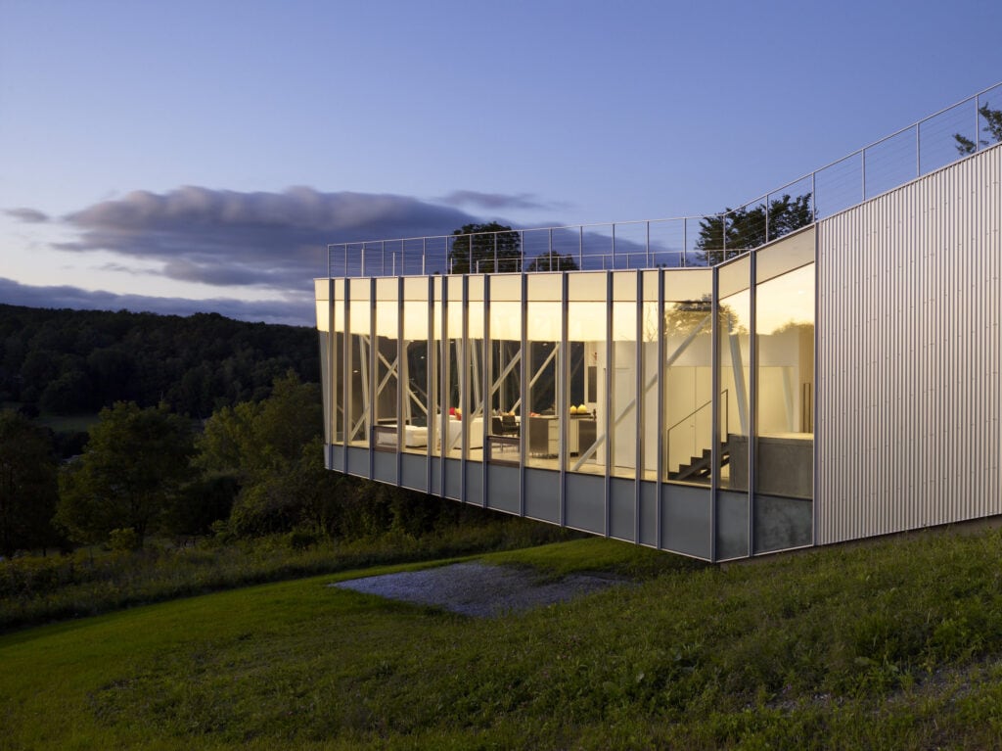
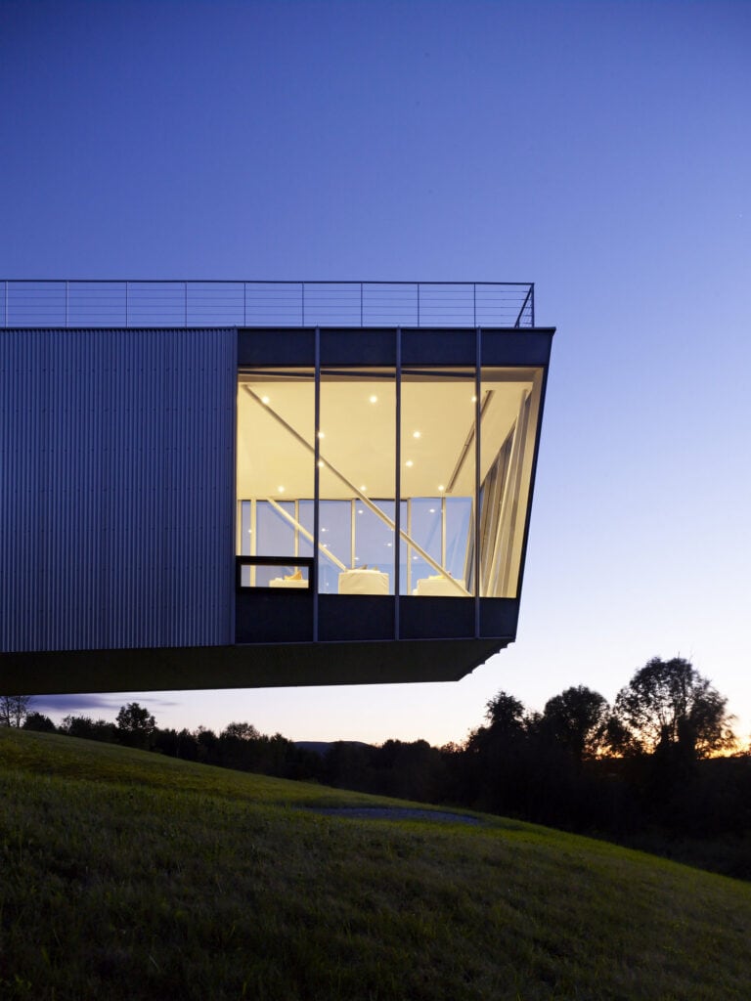
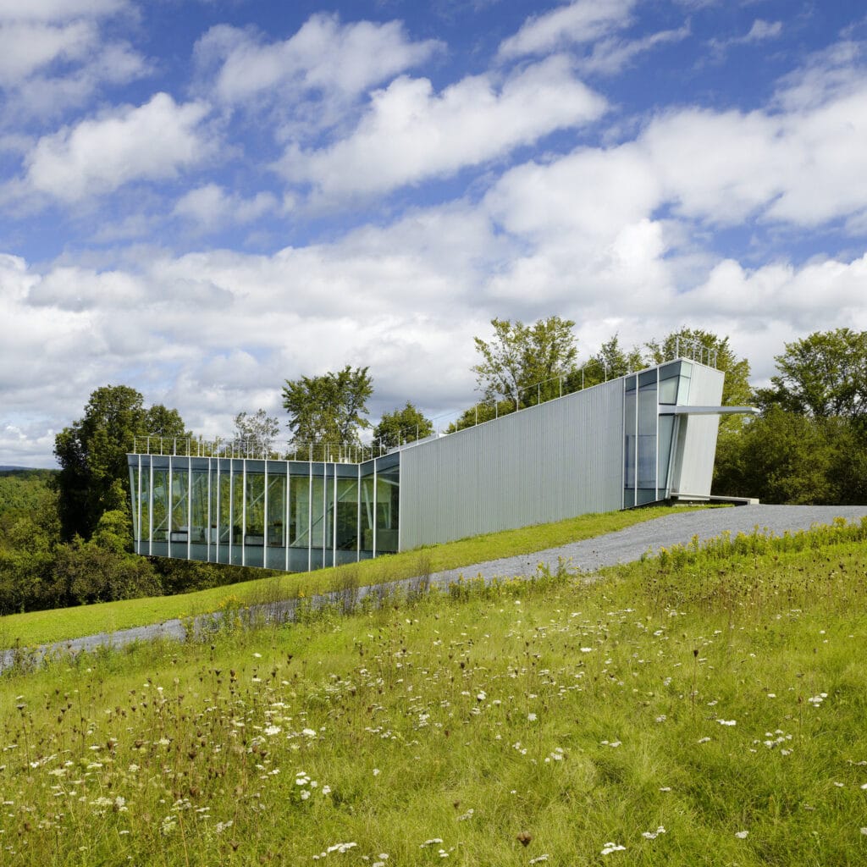
Situated in West Stockbridge, MA, the T2 home is shaped like a “V.” Designed by firm Schwartz/Silver Architects, the home was constructed in 2010 as a private residence.
Although small in comparison to nearby homes, the T2 home’s hilltop location and striking design gives it a commanding appearance.
The home’s exterior uses industrial materials, like anodized aluminum siding. The living area sits at one end of the cantilever, which spans 45 feet, and it offers stunning views all around.
T2 serves as a seasonal home for the architect’s wife, who happens to play the violin in the Boston Symphony Orchestra. It offers all of the amenities of a modern home in a small package. The home’s windowed walls offer near 360-degree views of the nearby mountains. Other areas of the home are closed off to offer privacy, although the home sits on a lot with no visible neighbors.
The home’s V-shaped design makes for an interesting floor plan and perspective from inside the living area.
Cantilever homes are truly unique with incredible designs that literally defy gravity. While it may seem a little unnerving living literally on the edge of the world (or a cliff), these homes are carefully designed to ensure they are properly supported.
These six homes are stunning examples of what the cantilever design concept can bring to life. Incredible views, spacious interiors and smart use of the home site are just a few of the many benefits that cantilever homes offer.

