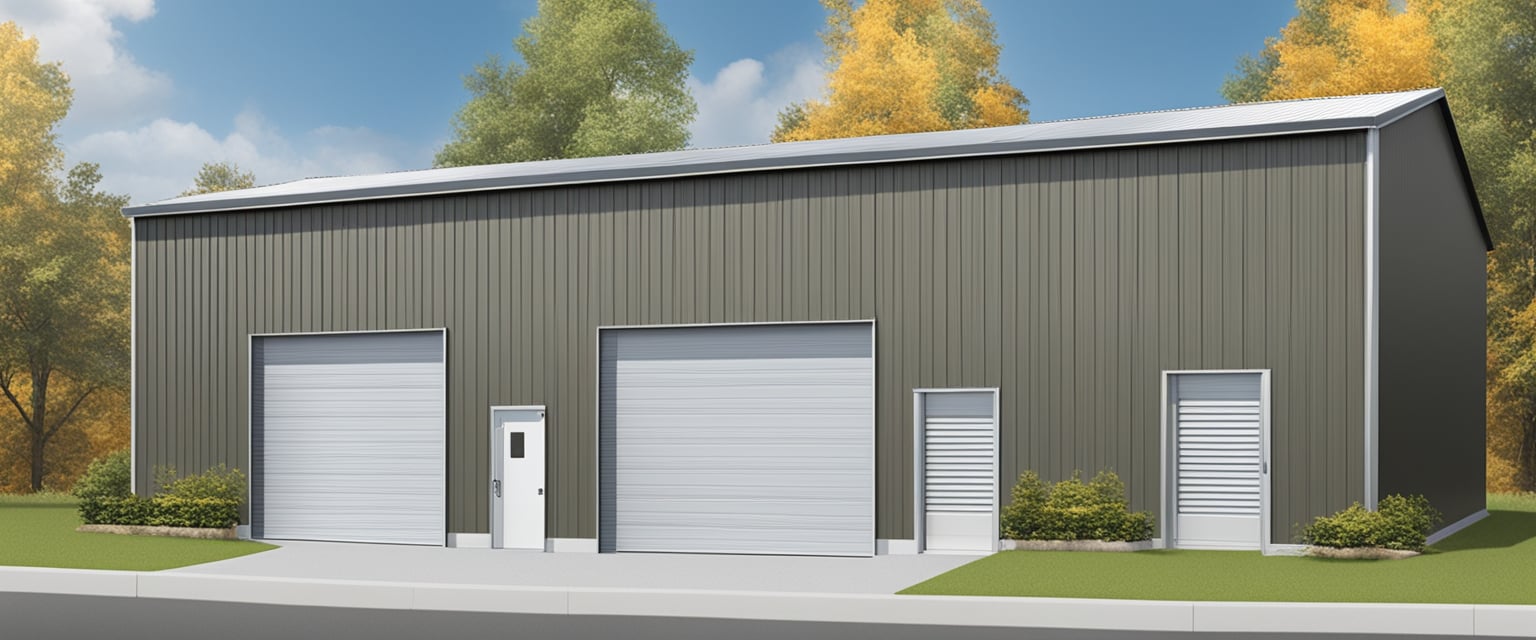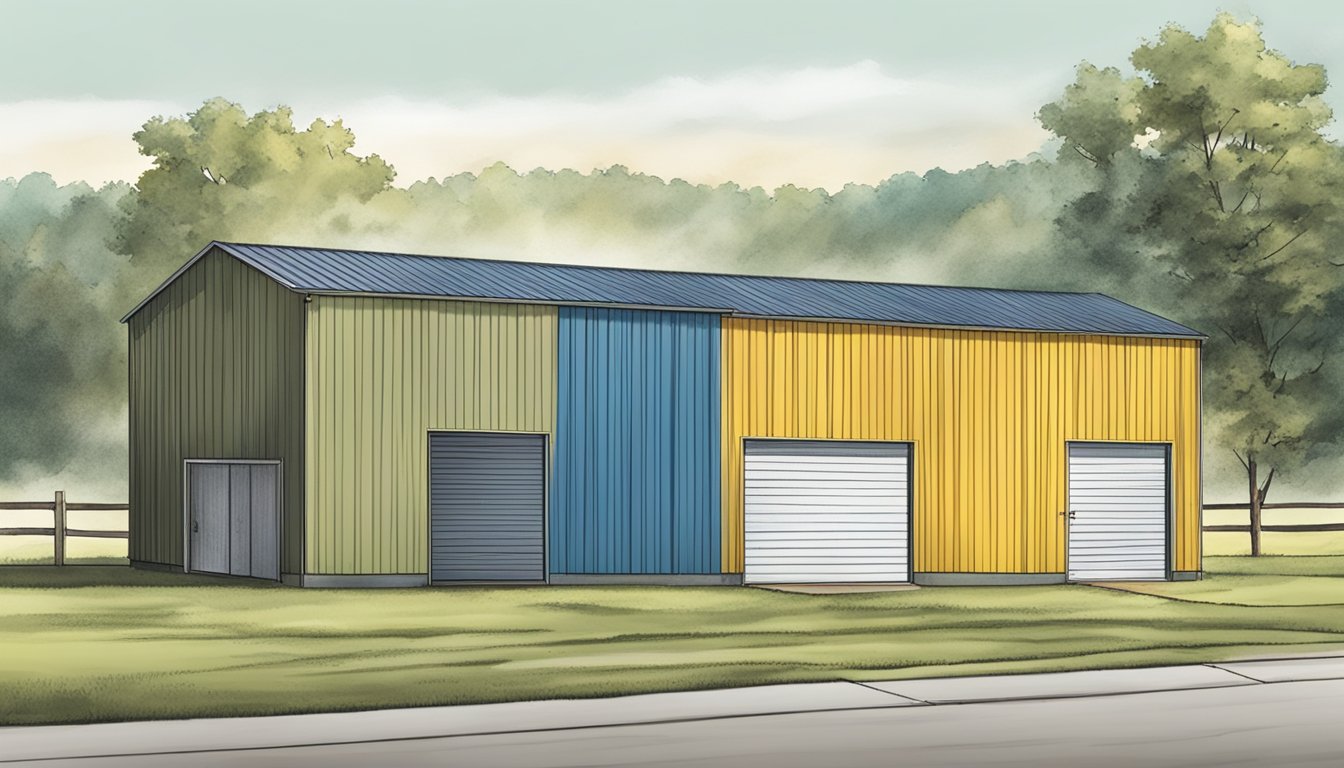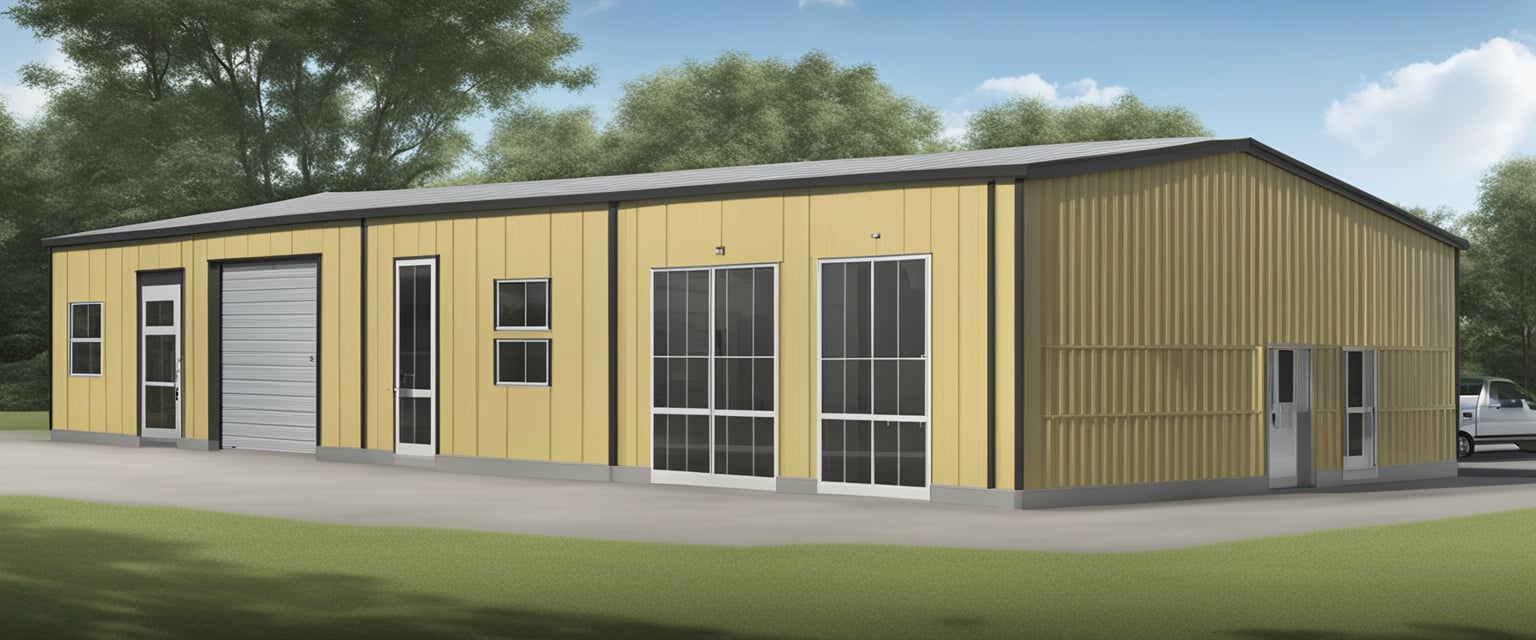30×60 Metal Buildings

30×60 metal buildings are an excellent choice for both commercial and residential purposes. These structures offer approximately 1,800 square feet of space, providing ample room for multiple applications.
They can be easily customized for different uses such as offices, retail spaces, business expansions, garages, warehouses, schools, houses, workshops, and vehicle or RV storage.
Constructed from high-quality steel, these buildings are highly durable and cost-effective, making them an attractive option for various requirements.
Steel is an excellent choice for buildings like auto shops, breweries, stables, mini storage facilities, and more, thanks to its stability and low maintenance requirements. The I-beam framing and combining primary and secondary framing elements ensure a robust and durable structure.
Thanks to their versatile design, 30×60 metal buildings can also be used for residential living spaces. You can customize your own living area within shops or barns.
In addition to their durability, metal buildings have the advantage of quick installation times. Some 30×60 metal buildings can be installed within a few weeks, making them ideal for those on a tight schedule.
Our metal building kits, allow for easy customization, providing a wide range of options to choose from for your 30×60.
These 1,800 sqft sizes continue to gain popularity due to their practicality, affordability, and adaptability in both commercial and residential projects.
What is the average cost of a 30×60 metal building?
One crucial component to consider for the total project cost is the foundation. Most metal buildings use a concrete slab foundation, which costs an average of $5.40-$6.40 per square foot for a 4″ slab.
For a 30×60 metal building with 1,800 square feet, the foundation can cost anywhere from $9,720 to $11,520.
In addition to the foundation, the price of the 30×60 metal building package itself will take the biggest bite from the overall cost.
One recent customer from June of this year, purchased a DIY 30×60 metal building kit directly from our manufacturer in Georgia for just under 25k for $23,996.00.
The more turn-key the build project, the more you should expect to pay. For residential dwellings, customization options, such as adding framed openings, overhead doors, walk doors, or lean-tos, will also increase the final cost.
For example, a recent workshop house with a standard 30×40 steel building with two 10’x12′ framed openings, overhead doors, one 3’x7′ walk door, and a 12’x40’x7′ lean-to addition was purchased in March of 2023 at a cost around $34,500.
Can a 30×60 metal building be used for living quarters?
Yes, a 30×60 metal building can be used for residential living quarters. That is our specialty, and the 30×60 steel home kit is a very popular choice. It can be designed to include up to four bedrooms, making it a suitable option for residential purposes.
Common 30×60 Metal Building Uses

Garages
30×60 metal buildings can be designed as garages for personal or commercial use. They can be used to store cars, trucks, boats, or other vehicles. They can also be used as repair shops or auto body shops.
Houses
30×60 metal buildings can be designed as residential houses. They can be customized to include bedrooms, bathrooms, kitchens, and living areas. They can also be designed as barndominiums, which are a combination of a barn and a house.
Warehouses
30×60 metal buildings can be designed as warehouses for storage and distribution of goods. They can be designed with loading docks, roll-up doors, and insulation to protect goods from harsh weather conditions.
Agricultural
30×60 metal buildings can be designed for agricultural purposes such as barns, stables, and riding arenas. They can be designed to accommodate livestock, hay storage, and farm equipment.
Business
30×60 metal buildings can be designed for businesses such as retail stores, strip malls, and commercial fitness centers. They can be customized to fit specific business needs and can be designed with multiple units for rental purposes.
Office
30×60 metal buildings can be designed as offices for businesses. They can be designed with multiple offices, conference rooms, and reception areas.
Institutions
30×60 metal buildings can be designed for institutions such as schools and churches. They can be designed with classrooms, auditoriums, and worship areas.
Industrial Manufacturing
30×60 metal buildings can be designed for industrial manufacturing purposes. They can be designed with large open spaces for machinery and equipment.
Aircraft Hangars
30×60 metal buildings can be designed as aircraft hangars for storage and maintenance of airplanes. They can be designed with large roll-up doors and insulation to protect airplanes from harsh weather conditions.
Farm & Ranch
30×60 metal buildings can be designed for farm and ranch purposes such as hay storage and equipment storage. They can be designed with large roll-up doors and insulation to protect equipment and goods from harsh weather conditions.
30×60 metal buildings are versatile and can be designed to fit various needs. They are durable, low maintenance, and cost-effective.
Building Codes & Load Factors

When it comes to constructing any metal building, it is important to understand building codes and load factors before getting started. Building codes are regulations that ensure buildings are safe to use by specifying each component of the structure, including design, construction, materials, and more. These codes cover not only physical safety but also comfort, health, appearance, and access.
One of the most important load factors to consider when building a metal building is the snow load.
Snow load is the amount of weight that a building must be able to support from the accumulation of snow on its roof. This load can vary depending on the location of the building and the amount of snowfall in the area. It is important to ensure that the building is designed to handle the maximum snow load in the area where it will be constructed.
Another important load factor to consider is the wind load.
Wind load is the amount of force that wind exerts on a building. Like snow load, wind load can vary depending on the location of the building and the prevailing winds in the area. It is important to ensure that the building is designed to withstand the maximum wind load in the area where it will be constructed.
Local building codes also play a role in the construction of a metal building. These codes can vary depending on the location of the building and may include regulations on the size, height, and placement of the building. It is important to consult with local authorities to ensure that the building is in compliance with all applicable codes.
Insulation regulations and energy codes are also important considerations when building a metal building. These regulations can vary depending on the location of the building and may include requirements for insulation, ventilation, and other energy-efficient features. It is important to ensure that the building is designed to meet all applicable regulations to maximize energy efficiency and reduce operating costs.

