The Shaw Mesa Steel Frame House by Michael Doty Associates
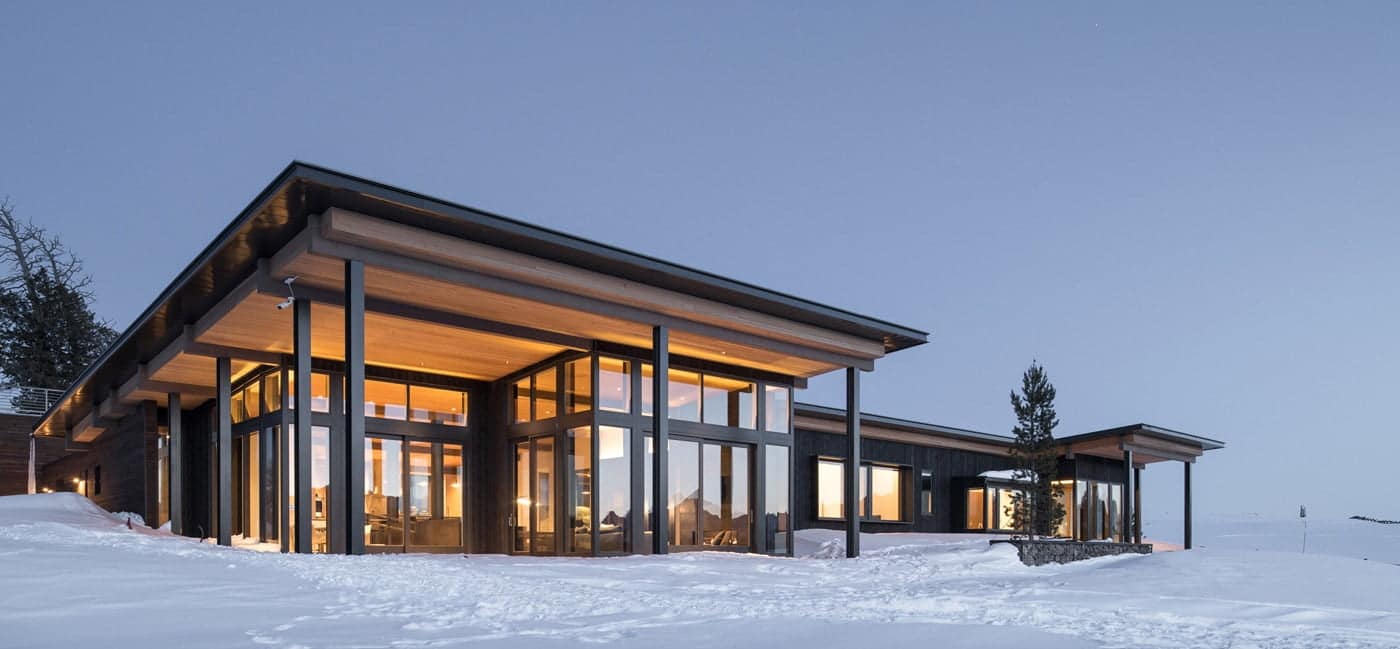
The Ultimate Rocky Mountain Views
The Shaw Mesa Retreat, nestled between the Sawtooth and White Cloud Mountains, offers sprawling views of the nearby landscape and a steel frame that adds both durability and resilience. Architecture firm Michael Doty Associates designed the home to take full advantage of the mountain views, with floor-to-ceiling windows and multiple doors that open up to the great outdoors.
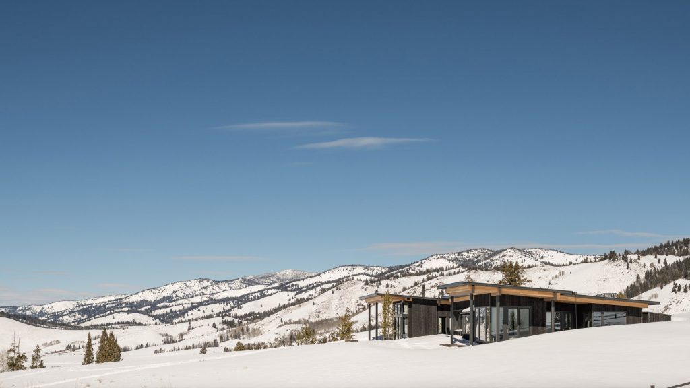
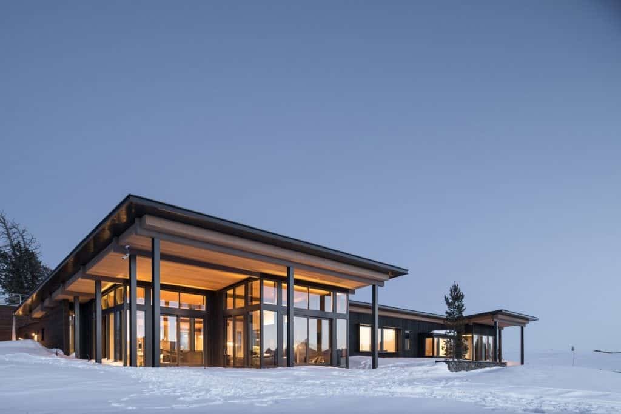
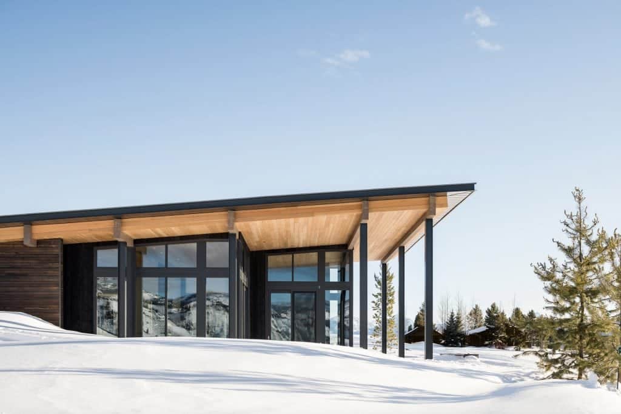
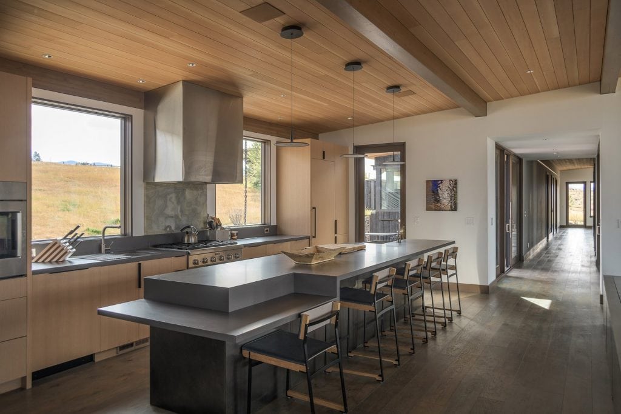
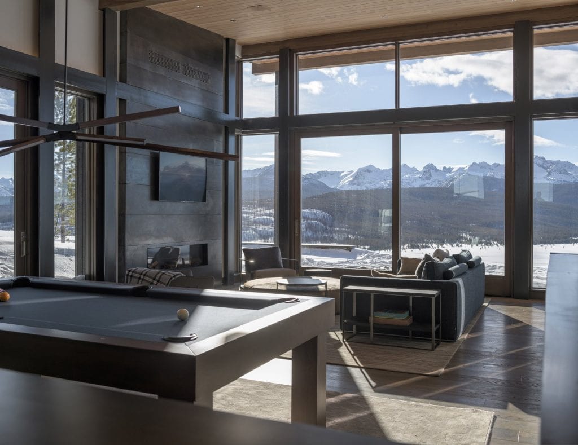
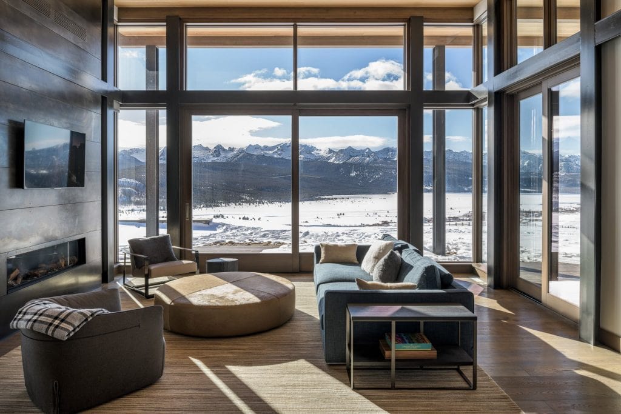
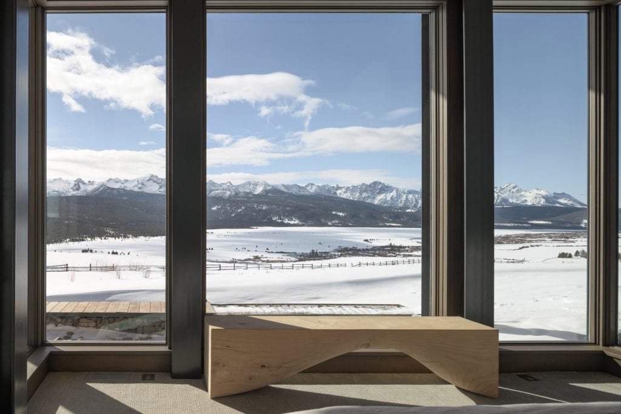
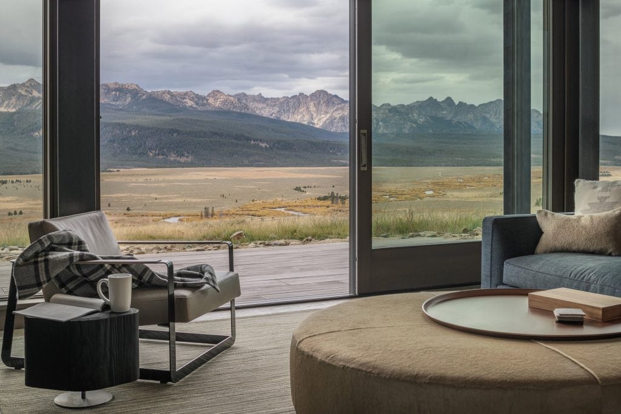
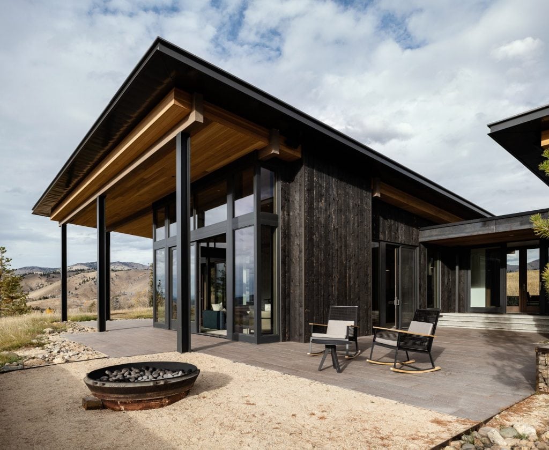
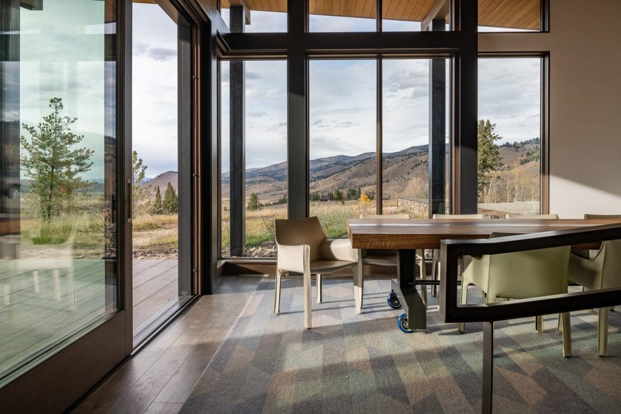
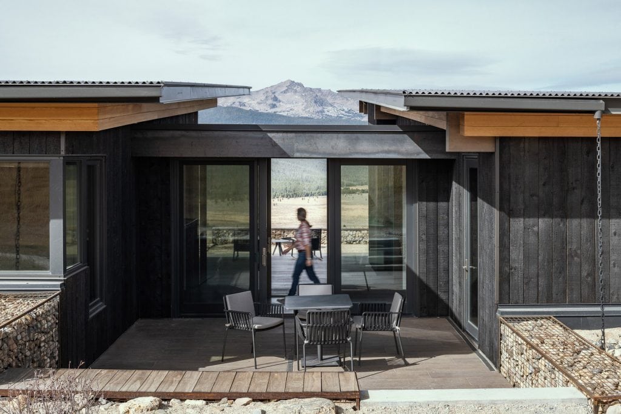
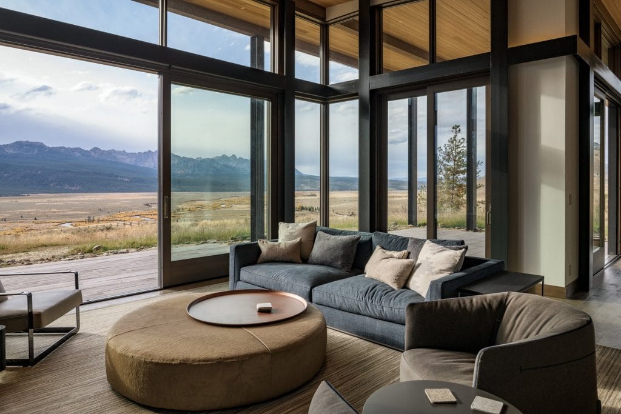
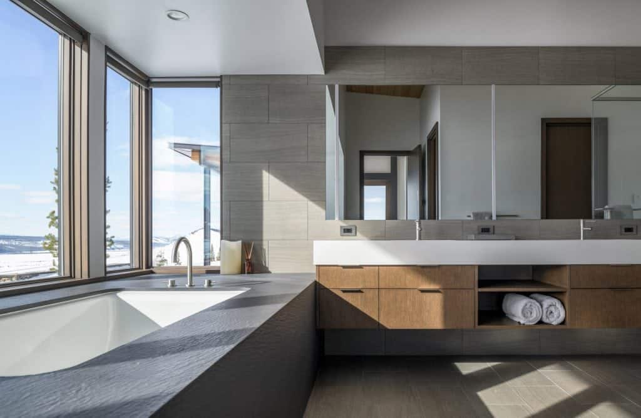
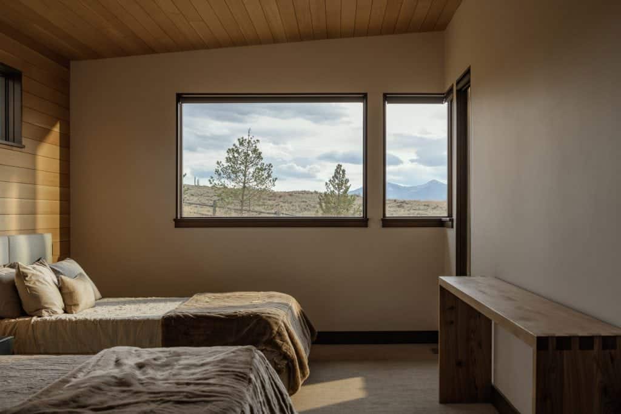
The home was built in a rural location near the small town of Stanley, Idaho, and sits on 2.19 acres. The Shaw Mesa retreat offers 4,250 square feet of living space.
Due to the remote location, the architects chose to use local materials when possible and minimized the need to haul away building materials. The team excavated part of the site to make room for the home. After digging the home’s foundation, they reused the stones to build retaining walls on the property.
Native grasses and other natural landscape elements helped soften the transition between the home and the hillside, according to Michael Doty.
Thanks to the roof’s slope, the home has tall ceilings. Exposed wooden beams can be found inside of the home along with dark-grey metal furniture and a large fireplace.
To design a home that complemented the hilly landscape, the architects incorporated a slightly angled roof into the design. The roof’s design creates a protective overhang that is supported by steel columns.
The steel frame adds to the durability of the home.
The charred wood exterior was created using the Japanese Shou Sugi Ban technique, making it resistant to fire and the elements. The black metal roof helps keep the home’s exterior intact, while the light wood on the roof’s underside creates contrast.
The Shaw Mesa home is divided into three units.
One unit houses the kitchen, dining and living areas, while the second unit houses the home’s four bedrooms. The third unit is the garage. The first two units are connected via a glass unit in the center of the structure.
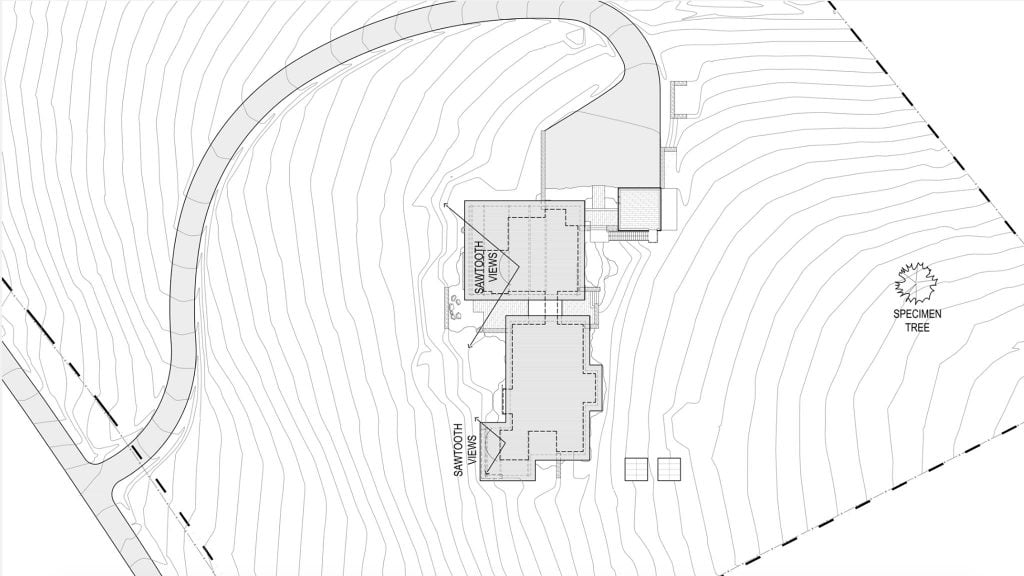
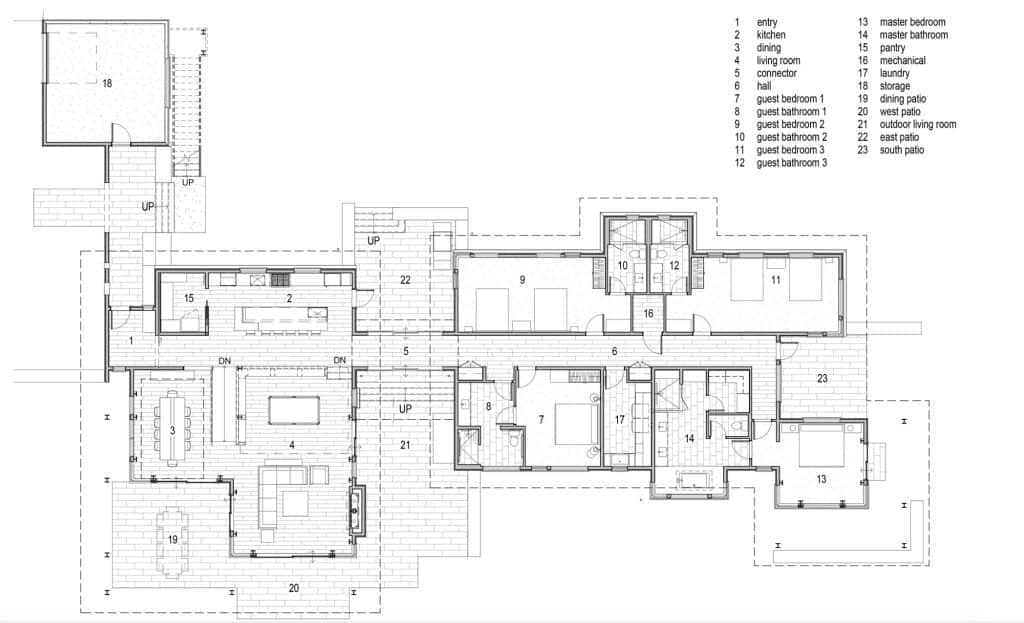
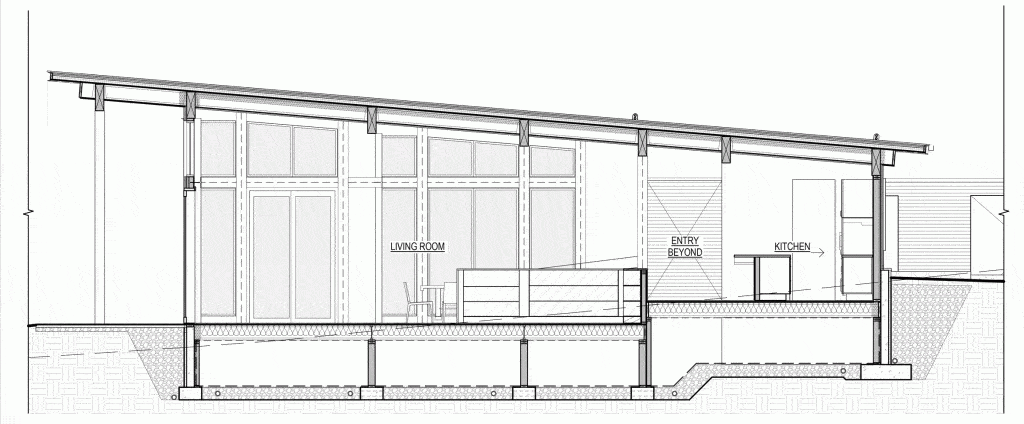
© Gabe Border & Kevin Syms -Michael Doty Architects
Each room offers dramatic views of the Idaho Rocky Mountains thanks to the floor-to-ceiling windows. While the space feels open, the homes offer privacy. Each bedroom has its own bathroom. The master suite has private access to its own patio.
Throughout the living areas, there are sliding doors that open the interior space to the outdoor lounge areas. The back deck features a fire pit, and a staircase leads up to the roof where the owners can stargaze.
For more information visit MDA-Arc.com.

