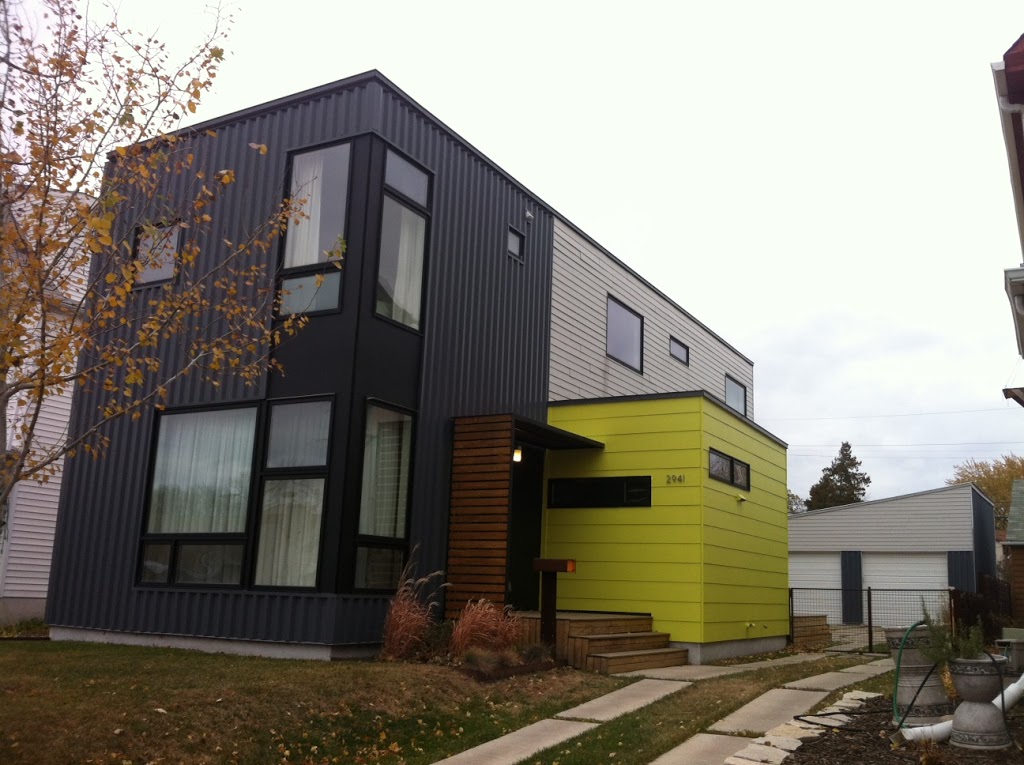Hive Modular
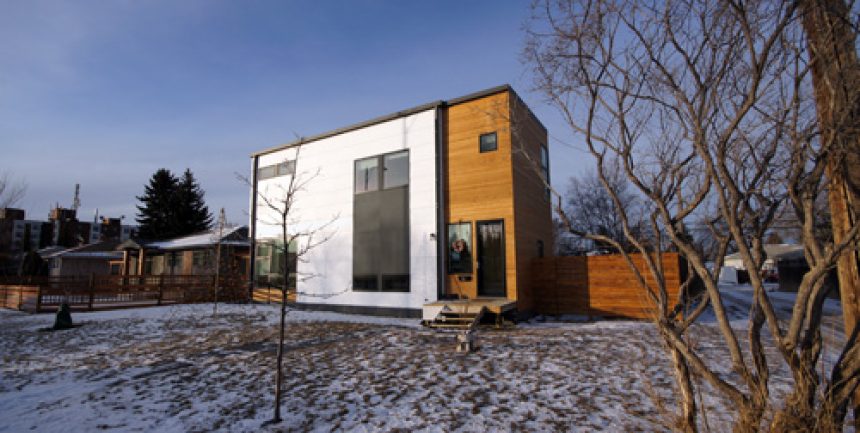
Hive Modular homes are designed to be able to withstand the elements and minimize construction time all while providing a higher level of quality control. Boasting experience in the high-end residential architecture industry, Hive’s team knows what people want and are always happy to oblige the needs of clients.
The Hive team of designers brings 25 years of combined industry experience to the table, allowing the company to offer affordable modern prefab homes to buyers.
Hive Modular Home Plans
Hive Modular offers three lines of model homes, and each one was designed to meet a certain type of buyer’s needs.
Homes typically include large two-story central areas to maximize the use of daylight and help the homeowner save money on their energy bills each month. Many homes feature large groups of windows on the top floor to let in as much light as possible.
Design concepts often include clean lines for a modern and comfortable home that’s welcoming and warm. Some floor plans also preserve the loft-like design with catwalks that allow you to maximize the home’s vertical space.
Let’s take a closer look at Hive’s homes and all they have to offer.
Hive Modular B-Line Homes
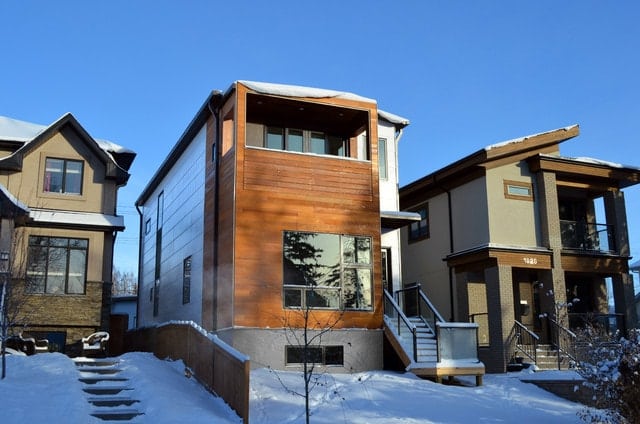
Hive’s lines of B-Line homes are designed for urban lots as small as 40′ x 100.’ These homes make excellent use of vertical space to give the feeling of living large even when on a narrow lot.
The company has built several B-Line style homes, some of which are small and some of which are medium in size.
Medium 001
- 1,780 sq. ft.
- 3 bed / 3 bath
- Kahrs wood floors
- Metal and Fibercement exterior panels
- Recyclable steel bar
- Argon-filled windows (a low-e feature)
Medium 002
- 2,022 sq. ft.
- 3 bed / 3 bath
- Solid red oak flooring
- IKEA cabinets
- Fibercement exterior siding
- In-floor heat in master bath
- Argon-filled windows (a low-e feature)
Medium 003
- 1,980 sq. ft.
- 3 bed / 3 bath
- Solid Brazilian cherry wood floors
- IKEA cabinets
- Fibercement and cedar exterior siding
- Recyclable steel bar
- Argon-filled windows (a low-e feature)
Small 003
- 1,478 sq. ft.
- 2 bed / 1.5 bath
- Shamrock plank flooring
- Quest cabinets
- LP Smartside exterior siding
- Zero lot runoff
Hive Modular C-Lines Homes
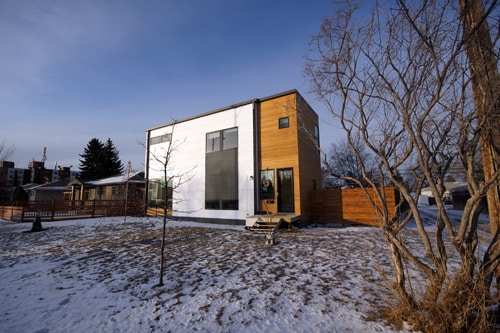
Hive’s C-Line homes are designed for wider lots in rural and suburban areas. These homes feature open-living floor plans and expansive designs.
While not as popular as B-Line homes, the company has built several homes from this line.
C-Line 001
- 2,295 sq. ft.
- 3 bed / 2.5 bath
- Supreme bamboo flooring
- IKEA cabinets
- Fibercement and corrugated metal exterior panels
- Argon-filled, dual pane windows
- Large windows to maximize daylight
C-Line 004
- 2,200 sq. ft.
- 3 bed / 2.5 bath
- IKEA cabinets
- Longboard alluminate, Fibercement siding
- Green roof
- Geothermal w/ERV
- Solar panels
- Greywater recycling
- No-VOC paint
C-Line 010
- 1,682 sq. ft.
- 3 bed / 2.5 bath
- IKEA cabinets
- No-VOC paints and adhesives
- Dual pane windows
- Bamboo flooring
- Low maintenance siding
- Energy star appliances and fixtures
Hive also has concept home designs that give you an idea of what the future of modular will look like. These concept homes are unique and often feature large open floor plans.
All home plans and concept plans can be viewed online on the company’s website.
What Hive Homes Are NOT
If you’ve ever read through container home kit reviews, you’ve probably seen one glaring complaint: constructing the home can be difficult for the average person.
Hive homes are not like DIY kits. The company and its team of professionals will construct the home on your site.
Where Hive Operates
Hive Modular works with homeowners all over the United States and Canada.
How the Building Process Works
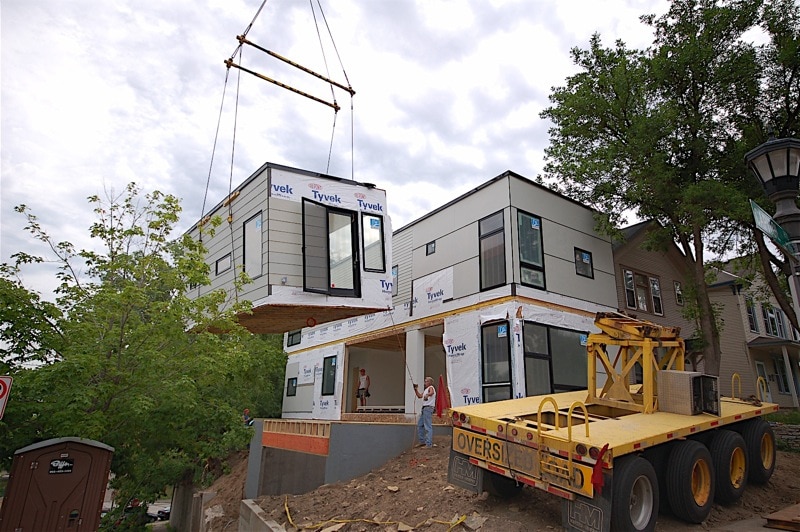
Hive homes are different than other modular homes. And compared to container homes prices, the average Hive modular home is costly. With that said, you get what you pay for with modern prefab construction and Hive homes are more robust, easily customizable and built with sustainability and style in mind. To be concise, their build quality is among the best in the industry.
Hive’s modular homes are built with wood framed construction materials, much like a traditional site-built home. But the main difference is that the modular home is reinforced and strengthened, so it can withstand over-the-road travel.
All Hive home designs allow you to easily add square footage in the future. The unique design of these homes allow you to start out with just the right size for your current family, and as your family grows, add new rooms (or several rooms) to the structure.
When you search for Hive modular home reviews, one of the main questions is: how much will this cost me?
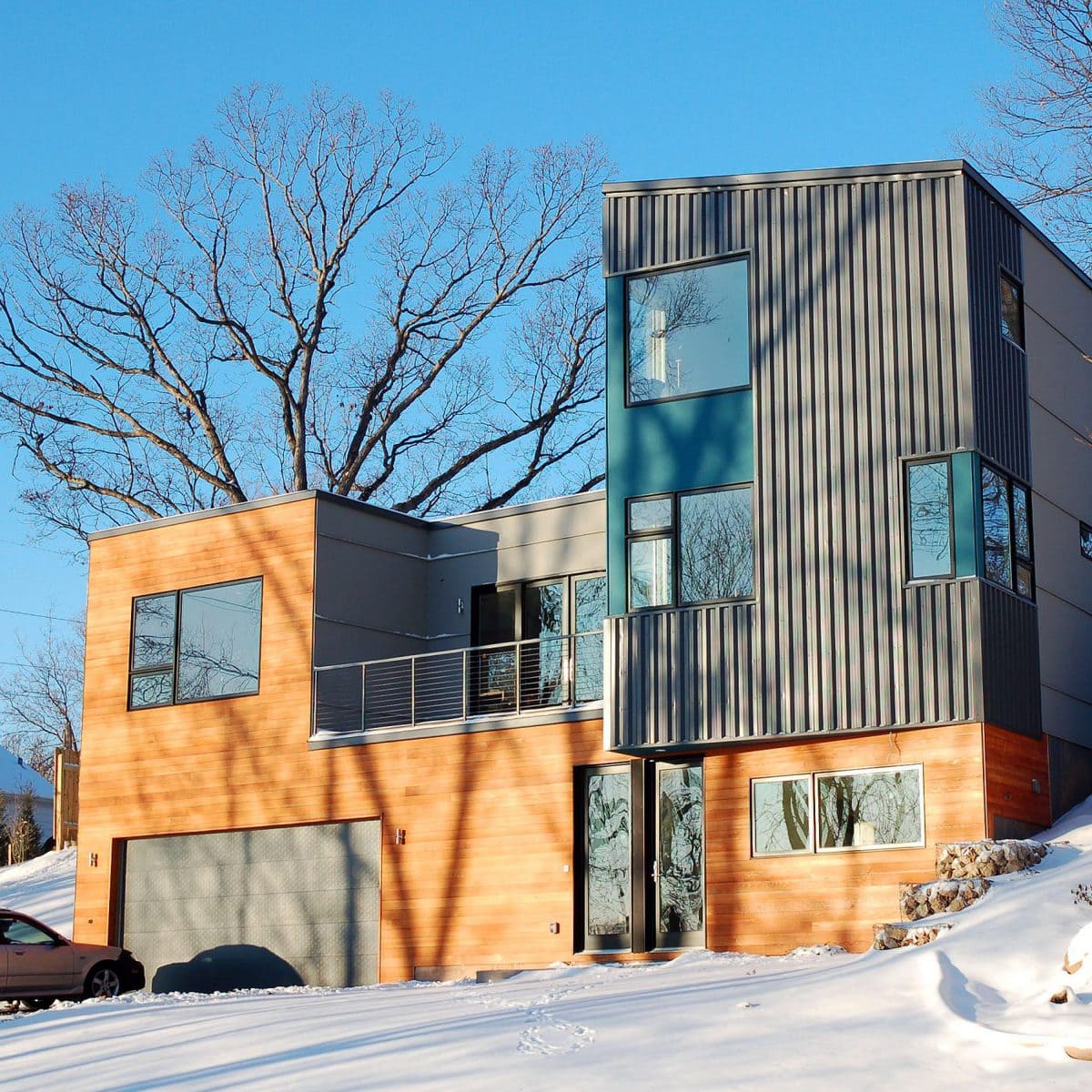
Some modular home companies post the costs of building their homes, but Hive does not. As the company says, the cost of the home will ultimately be dependent on your location, your choice of fixtures and finishes, and the state of your home site.
But the company is transparent about what’s included in the estimated cost of the home. These items include:
- Site work
- Finish specification (cabinetry, flooring, tile, lighting and plumbing)
- Design and architectural services
Items not included in the estimate include:
- Green systems (solar, geothermal, etc.)
- Extra site engineering projects
- Appliances
- Landscaping
- Garages or detached buildings
- Furnishings
Hive homes are fabricated, constructed and set quickly, so homeowners can move in as soon as possible. The company makes the entire process as simple and straightforward as possible, so you aren’t left guessing which stage comes next and how much the project will cost.
For homeowners looking for a sustainable home that features a modern design and efficient systems, Hive Modular is a smart choice.

